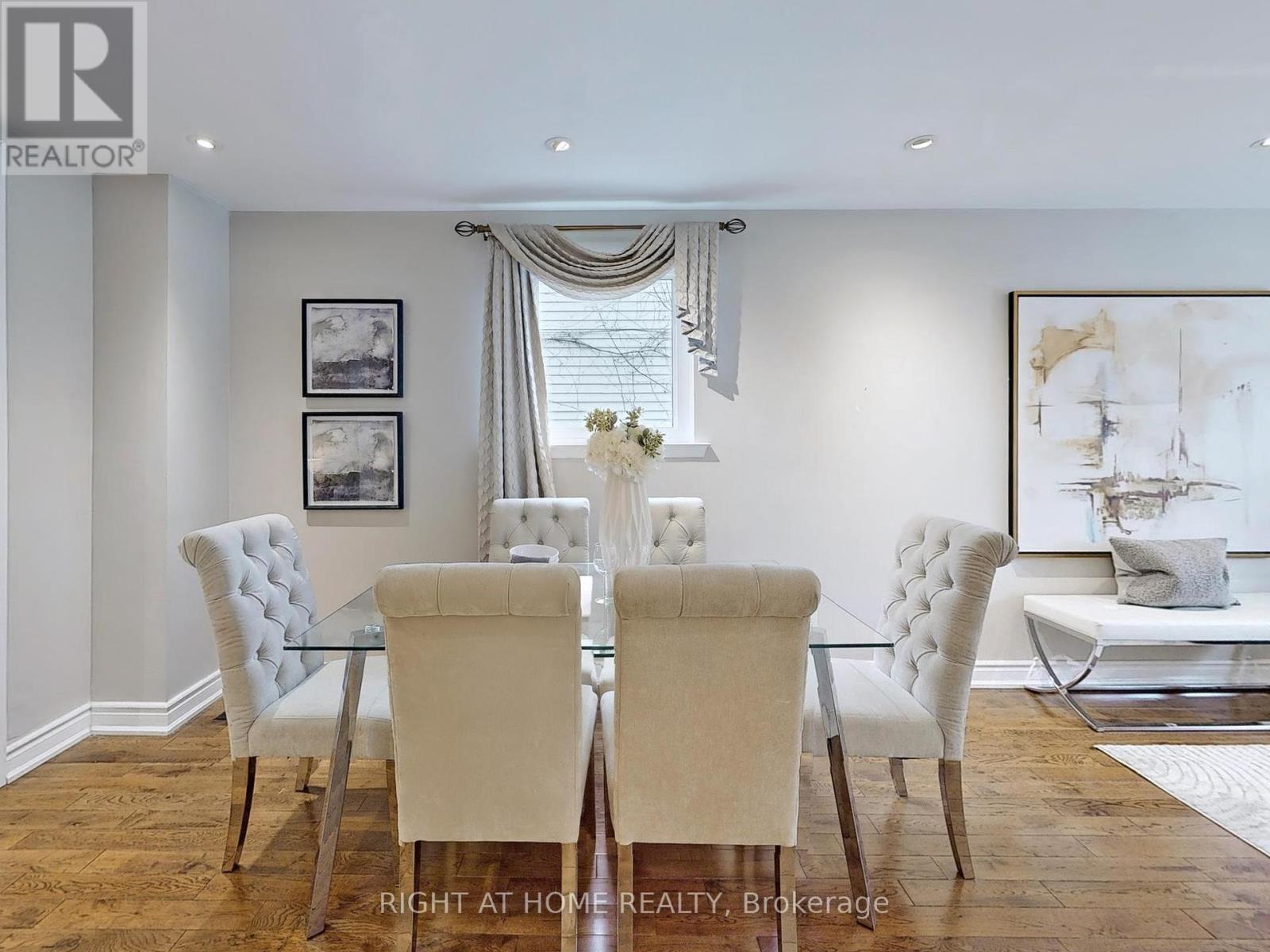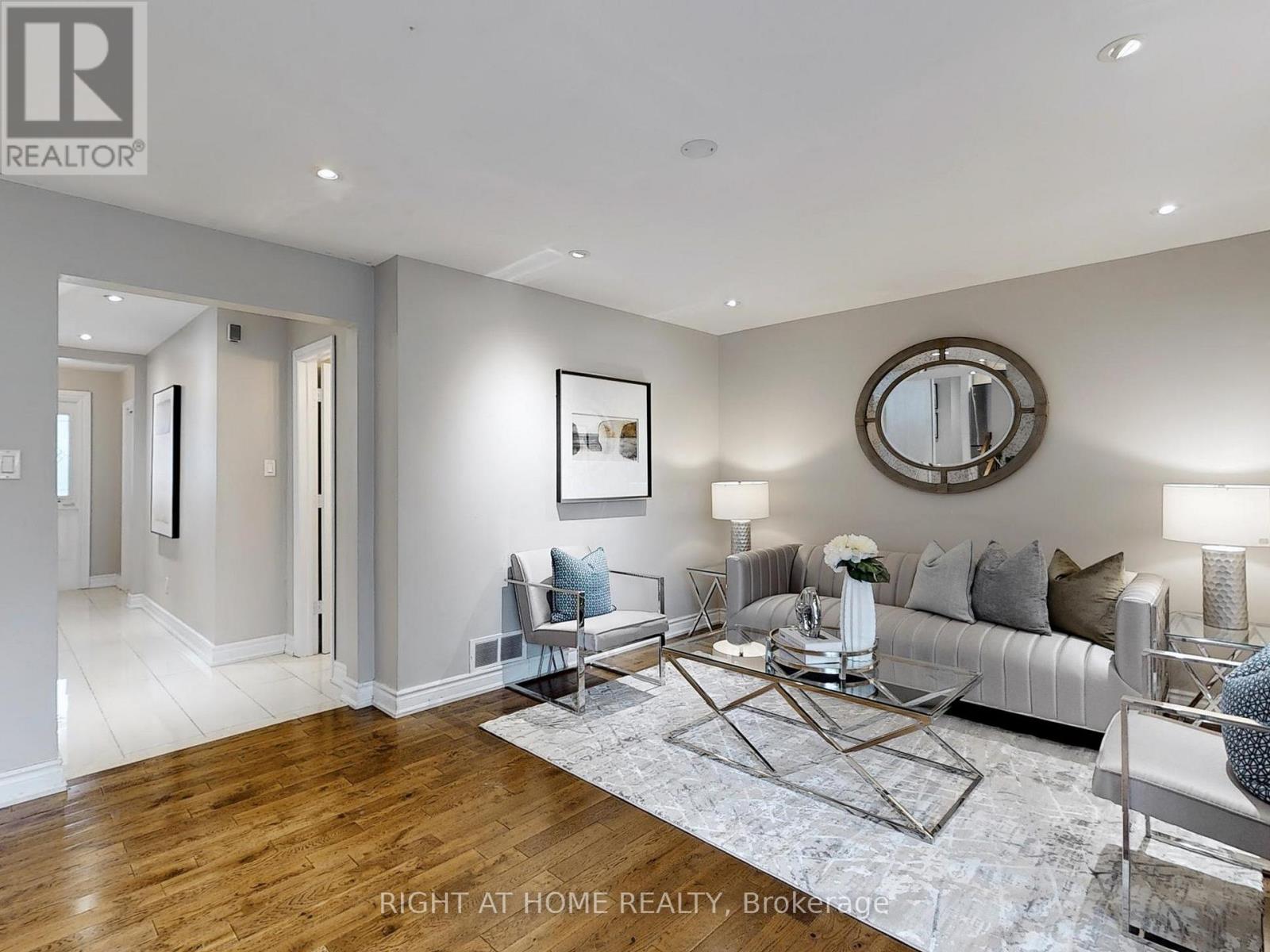3 Bedroom
3 Bathroom
Fireplace
Central Air Conditioning
Forced Air
Landscaped
$1,318,000
Superb Location, Oasis Like Backyard, Immaculation Condition With Many Upgrades Including New LED Lighting & Outlets, Just Freshly Painted, Newly Interlocked Side & Backyard With Deck & Stone Plant Area, Modern Well Lit Kitchen With Granite Counter, Hardwood Throughout House, Primary Bedroom Large Enough To Include A Work Station, Huge Recreation Or Grand Room In Basement, Walking Distance To Yonge & 16th Hillcrest Mall, Transit. Amazing Private Back Yard With A 120 Feet Depth Lot. Huge Storage Area In Basement. Definitely The House You'd Love To Call Home. ** This is a linked property.** **** EXTRAS **** S/S Fridge, S/S Stove, S/S Dishwaser, S/S Washer Dryer. All Elfs (id:50787)
Property Details
|
MLS® Number
|
N9299733 |
|
Property Type
|
Single Family |
|
Community Name
|
North Richvale |
|
Features
|
Carpet Free |
|
Parking Space Total
|
4 |
|
Structure
|
Deck, Shed |
Building
|
Bathroom Total
|
3 |
|
Bedrooms Above Ground
|
3 |
|
Bedrooms Total
|
3 |
|
Amenities
|
Fireplace(s) |
|
Appliances
|
Garage Door Opener Remote(s), Central Vacuum, Water Heater, Water Softener, Dryer, Refrigerator, Stove, Washer |
|
Basement Development
|
Finished |
|
Basement Type
|
N/a (finished) |
|
Construction Style Attachment
|
Detached |
|
Construction Style Split Level
|
Sidesplit |
|
Cooling Type
|
Central Air Conditioning |
|
Exterior Finish
|
Aluminum Siding, Brick |
|
Fireplace Present
|
Yes |
|
Fireplace Total
|
1 |
|
Fixture
|
Tv Antenna |
|
Flooring Type
|
Hardwood, Laminate |
|
Foundation Type
|
Block |
|
Half Bath Total
|
1 |
|
Heating Fuel
|
Natural Gas |
|
Heating Type
|
Forced Air |
|
Type
|
House |
|
Utility Water
|
Municipal Water |
Parking
Land
|
Acreage
|
No |
|
Landscape Features
|
Landscaped |
|
Sewer
|
Sanitary Sewer |
|
Size Depth
|
120 Ft |
|
Size Frontage
|
35 Ft |
|
Size Irregular
|
35 X 120 Ft |
|
Size Total Text
|
35 X 120 Ft |
Rooms
| Level |
Type |
Length |
Width |
Dimensions |
|
Lower Level |
Recreational, Games Room |
6.14 m |
3.96 m |
6.14 m x 3.96 m |
|
Main Level |
Living Room |
7.39 m |
3.65 m |
7.39 m x 3.65 m |
|
Main Level |
Family Room |
3.87 m |
4 m |
3.87 m x 4 m |
|
Upper Level |
Primary Bedroom |
4.78 m |
3.97 m |
4.78 m x 3.97 m |
|
Upper Level |
Bedroom 2 |
4.61 m |
2.71 m |
4.61 m x 2.71 m |
|
Upper Level |
Bedroom 3 |
4.78 m |
3.78 m |
4.78 m x 3.78 m |
|
In Between |
Dining Room |
7.39 m |
3.65 m |
7.39 m x 3.65 m |
|
In Between |
Kitchen |
4.87 m |
3.39 m |
4.87 m x 3.39 m |
Utilities
|
Cable
|
Available |
|
Sewer
|
Available |
https://www.realtor.ca/real-estate/27366321/12-plaisance-road-richmond-hill-north-richvale-north-richvale








































