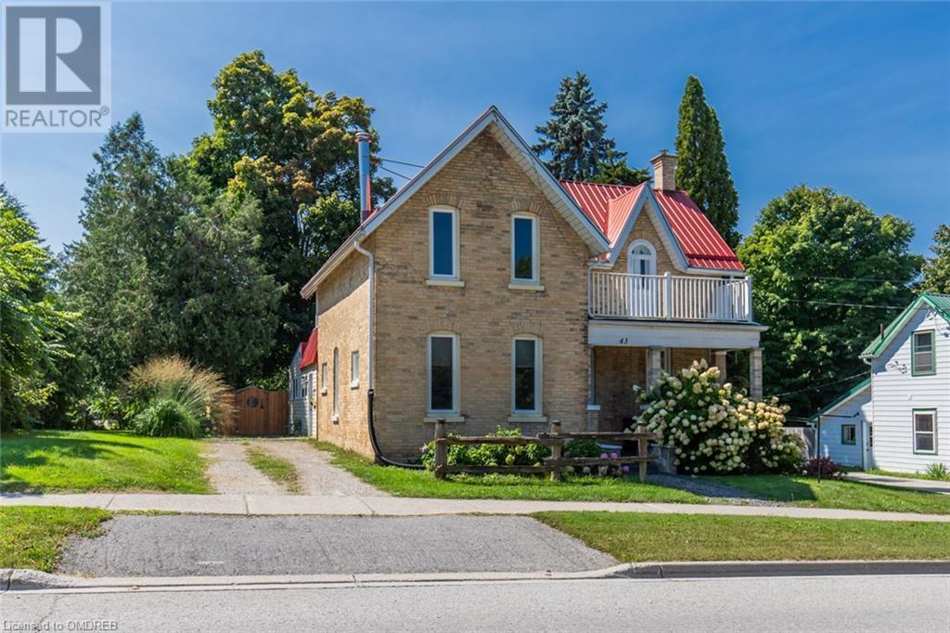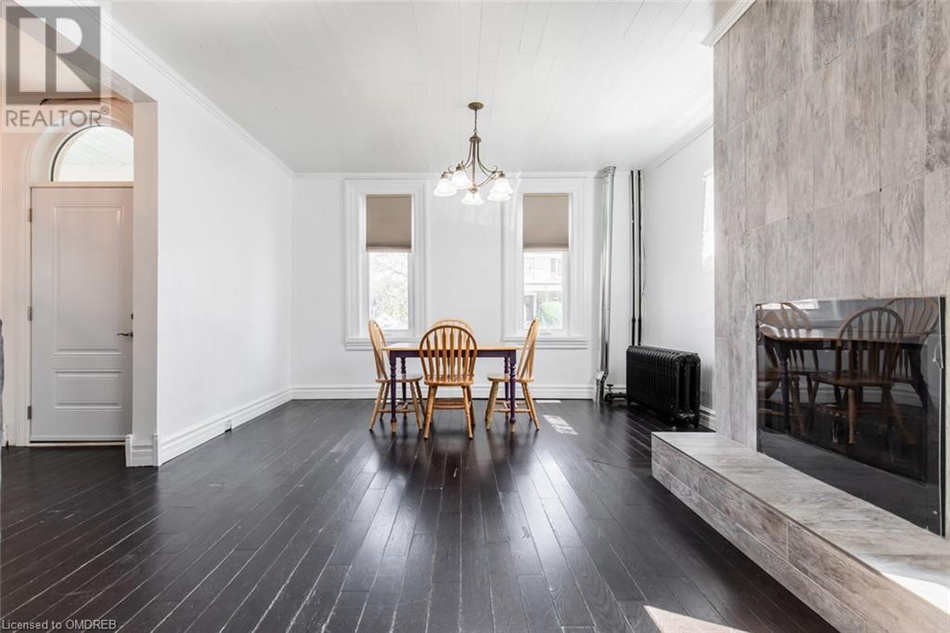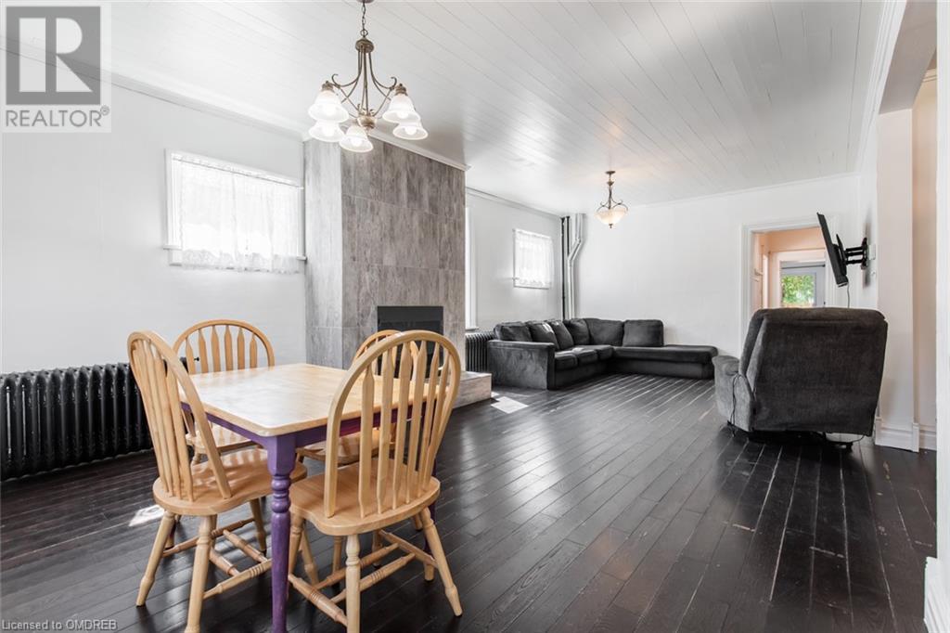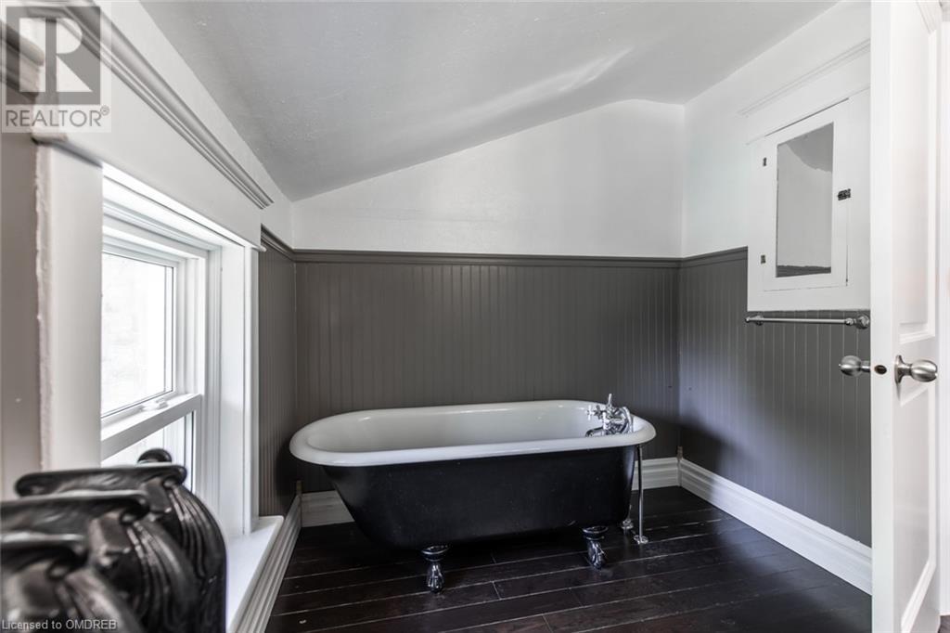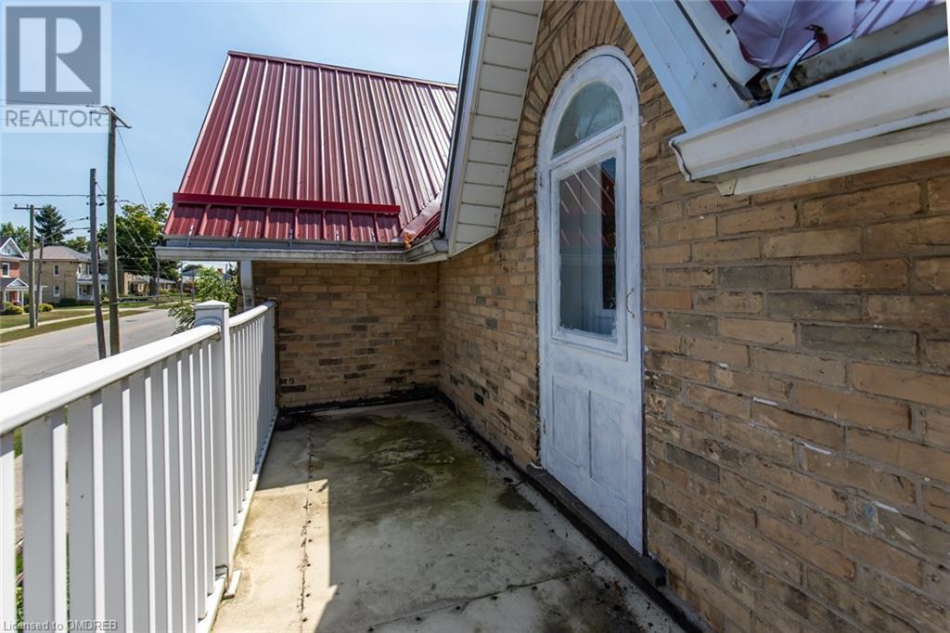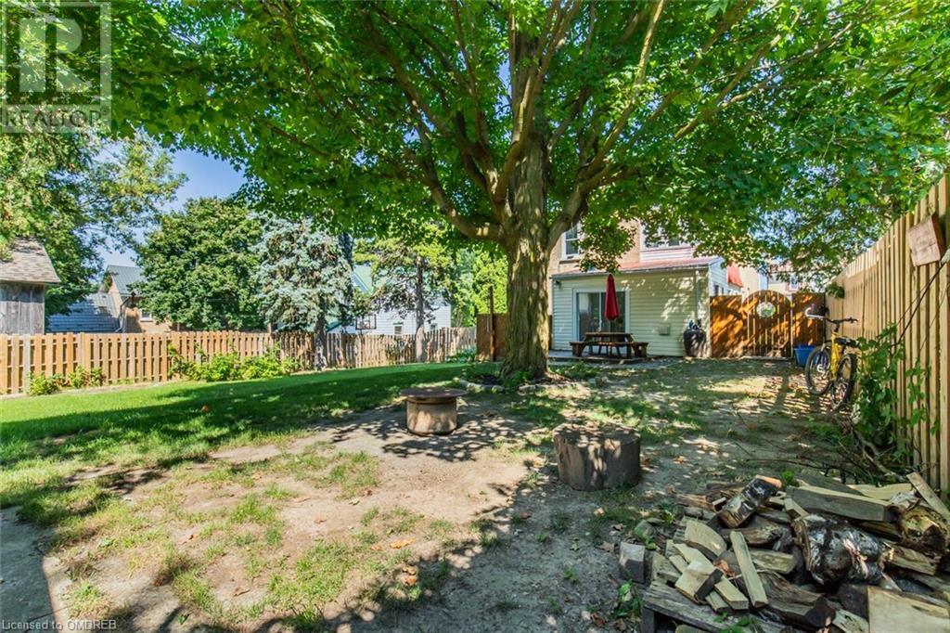289-597-1980
infolivingplus@gmail.com
43 Elora Street Mildmay, Ontario N0G 2J0
5 Bedroom
2 Bathroom
2172 sqft
2 Level
Central Air Conditioning
Forced Air, Hot Water Radiator Heat, Radiant Heat
$525,000
Centrally located large 5 bedroom family home with many upgrades. Large (2172 sq ft above grade) brick home with loads of charm and character. One main floor bedroom and 4 bedrooms upstairs. Recent updates include: central HVAC for air conditioner and furnace in 2021, hot water tank in 2024, new front door/screen door in 2022, fridge & gas stove in 2021, yard fence in 2020, kitchen island with quartz counter & dishwasher in 2020, 12 windows replaced (3 in 2020 & 9 in 2022), front porch area and walkway done in 2021. Beautifully landscaped front entrance. Large back yard perfect for entertaining. Close to shopping, schools and other amenities. (id:50787)
Open House
This property has open houses!
September
8
Sunday
Starts at:
2:00 pm
Ends at:4:00 pm
Property Details
| MLS® Number | 40640508 |
| Property Type | Single Family |
| Parking Space Total | 2 |
Building
| Bathroom Total | 2 |
| Bedrooms Above Ground | 5 |
| Bedrooms Total | 5 |
| Appliances | Dishwasher, Dryer, Freezer, Refrigerator, Washer, Gas Stove(s), Hood Fan |
| Architectural Style | 2 Level |
| Basement Development | Unfinished |
| Basement Type | Full (unfinished) |
| Construction Style Attachment | Detached |
| Cooling Type | Central Air Conditioning |
| Exterior Finish | Brick |
| Foundation Type | Stone |
| Heating Fuel | Natural Gas |
| Heating Type | Forced Air, Hot Water Radiator Heat, Radiant Heat |
| Stories Total | 2 |
| Size Interior | 2172 Sqft |
| Type | House |
| Utility Water | Municipal Water |
Land
| Acreage | No |
| Sewer | Municipal Sewage System |
| Size Depth | 132 Ft |
| Size Frontage | 66 Ft |
| Size Total Text | Under 1/2 Acre |
| Zoning Description | C3 |
Rooms
| Level | Type | Length | Width | Dimensions |
|---|---|---|---|---|
| Second Level | 3pc Bathroom | Measurements not available | ||
| Second Level | Bedroom | 10'8'' x 7'11'' | ||
| Second Level | Bedroom | 14'3'' x 9'4'' | ||
| Second Level | Bedroom | 12'9'' x 12'6'' | ||
| Second Level | Primary Bedroom | 12'10'' x 12'8'' | ||
| Main Level | Mud Room | 12'9'' x 9'4'' | ||
| Main Level | 3pc Bathroom | Measurements not available | ||
| Main Level | Family Room | 15'3'' x 11'5'' | ||
| Main Level | Living Room/dining Room | 26'2'' x 14'1'' | ||
| Main Level | Bedroom | 12'8'' x 9'2'' | ||
| Main Level | Kitchen | 18'2'' x 12'10'' |
https://www.realtor.ca/real-estate/27362825/43-elora-street-mildmay


