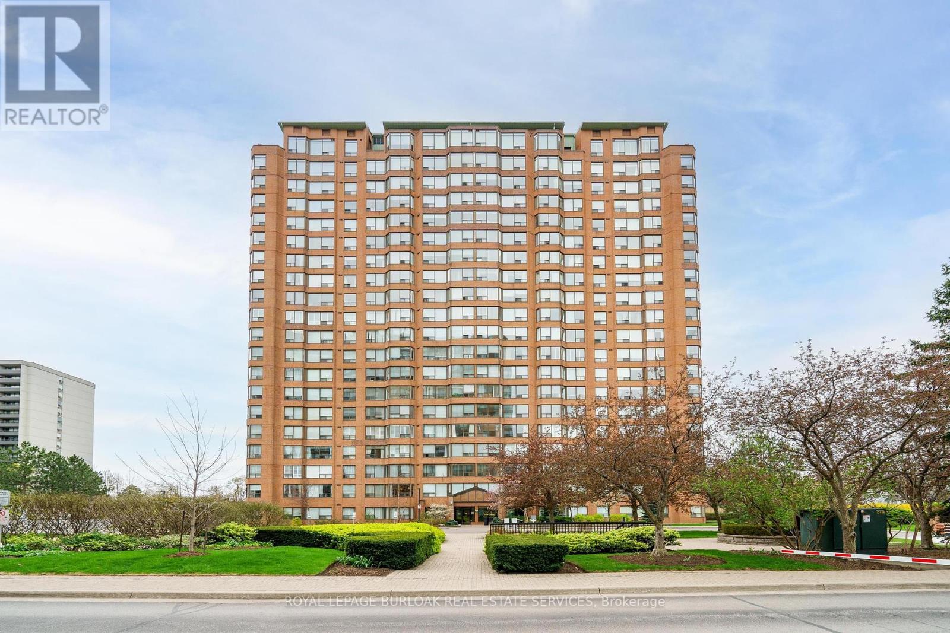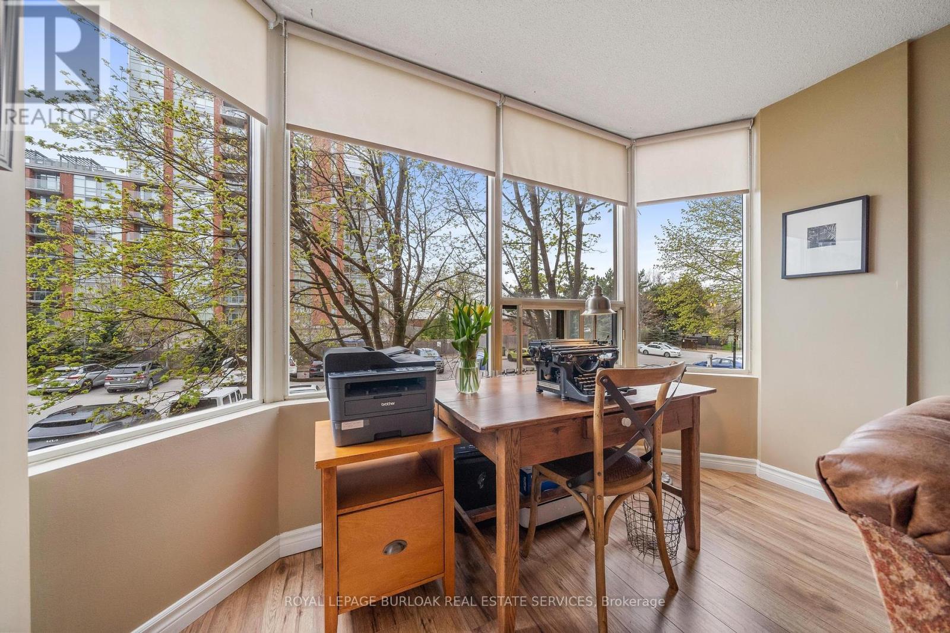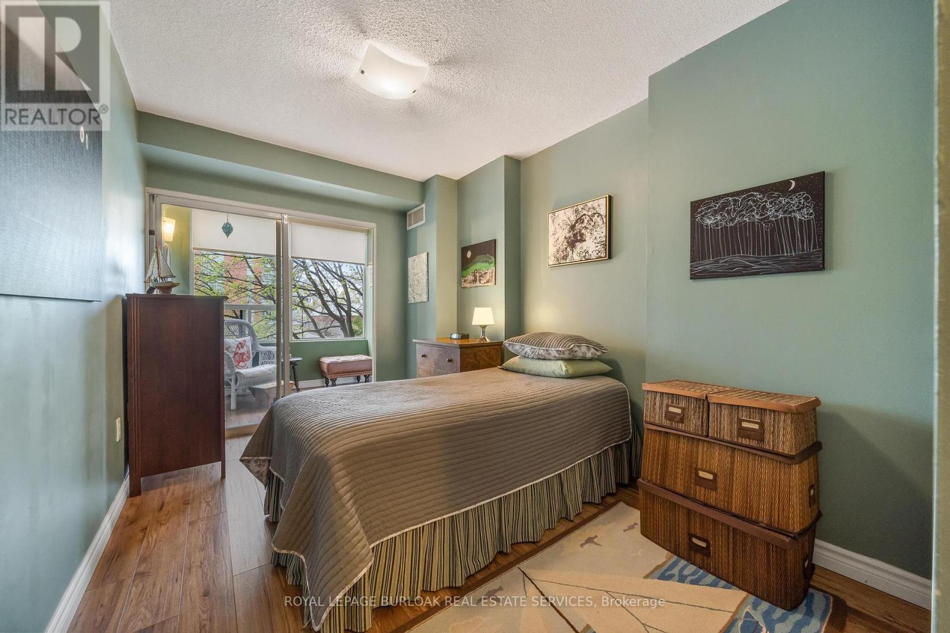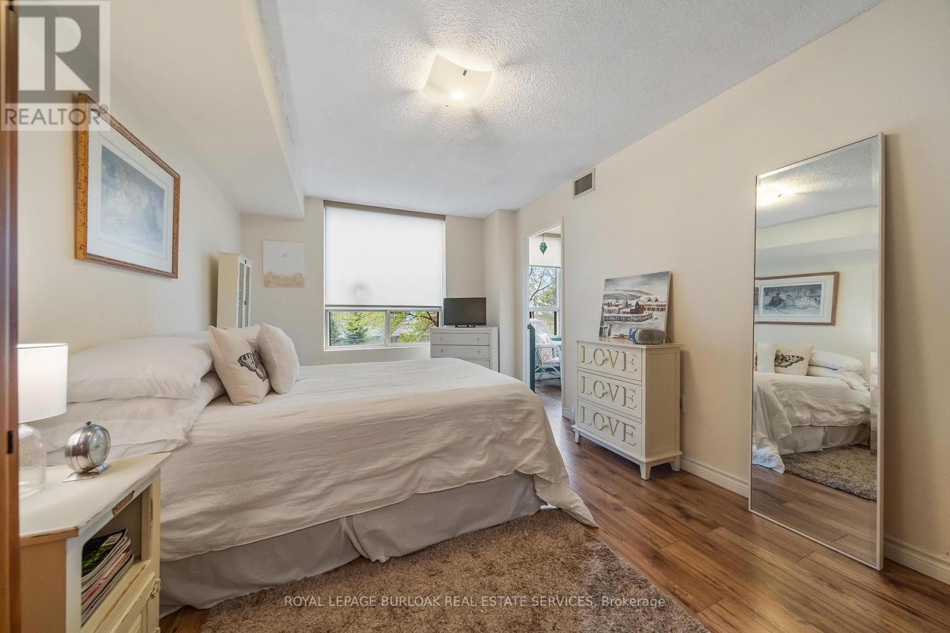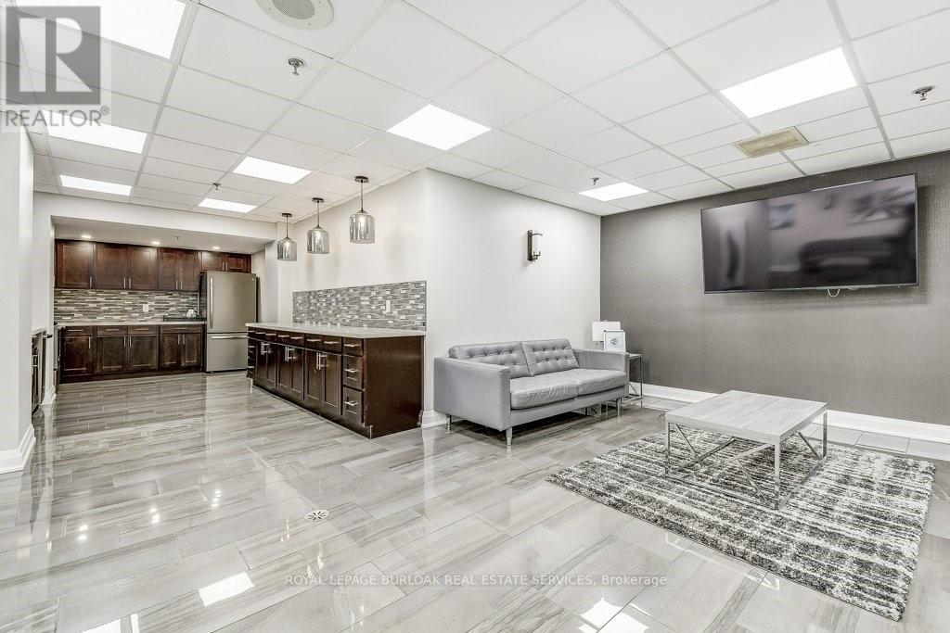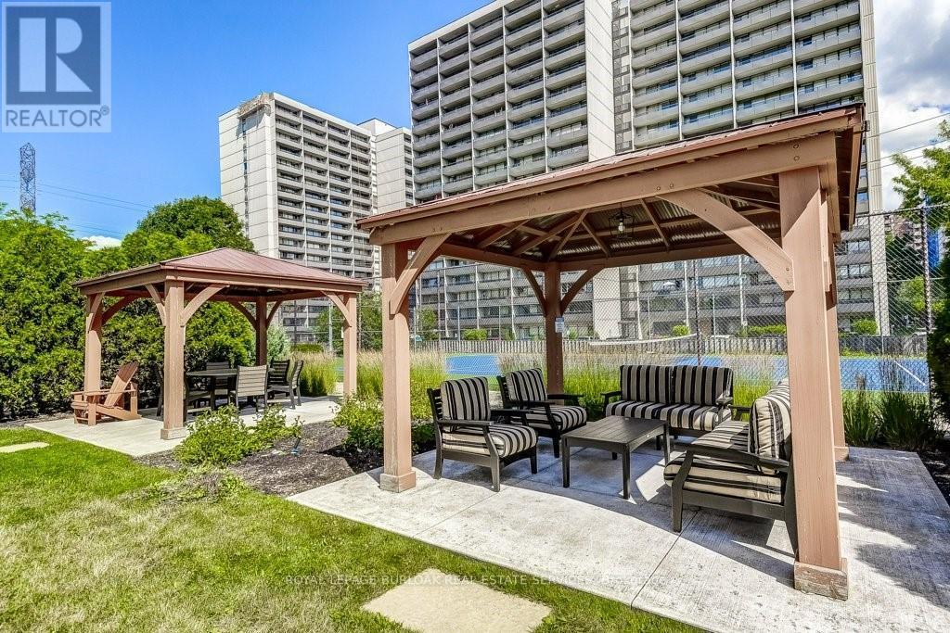204 - 1270 Maple Crossing Boulevard Burlington (Brant), Ontario L7S 2J3
$544,900Maintenance, Heat, Electricity, Water, Common Area Maintenance, Insurance, Parking
$927.35 Monthly
Maintenance, Heat, Electricity, Water, Common Area Maintenance, Insurance, Parking
$927.35 MonthlyWelcome to The Palace, where your dream condo awaits in the heart of Burlington. This 2 bed 2 bath condo offers 970 sq.ft of living space plus a sun-filled solarium ideal for basking in the sun year round. Step into the updated kitchen, where modern elegance meets functionality. Timeless subway tile backsplash is complemented by white shaker cabinets, quartz countertops, and with ample storage space, organizing your essentials has never been easier. This unit boasts in-suite laundry, access to the building's array of amenities: an outdoor pool, BBQ area, tennis/squash courts, car wash, sauna, bike storage, and party room. Situated on the second level, this condo offers convenience and comfort, with easy access to Downtown Burlington's vibrant shops, restaurants, and Spencer Smith Waterfront Park. Whether you're unwinding in the cozy living area or enjoying a morning coffee in the sun-drenched solarium, this condo invites you to experience the best of urban living. (id:50787)
Property Details
| MLS® Number | W9298883 |
| Property Type | Single Family |
| Community Name | Brant |
| Amenities Near By | Hospital, Park, Public Transit |
| Community Features | Pet Restrictions |
| Features | Cul-de-sac, In Suite Laundry |
| Parking Space Total | 1 |
Building
| Bathroom Total | 2 |
| Bedrooms Above Ground | 2 |
| Bedrooms Total | 2 |
| Amenities | Car Wash, Security/concierge, Exercise Centre, Recreation Centre |
| Appliances | Dishwasher, Dryer, Microwave, Range, Refrigerator, Stove, Washer, Window Coverings |
| Cooling Type | Central Air Conditioning |
| Exterior Finish | Brick, Concrete |
| Half Bath Total | 1 |
| Heating Type | Forced Air |
| Type | Apartment |
Parking
| Underground |
Land
| Acreage | No |
| Land Amenities | Hospital, Park, Public Transit |
| Surface Water | Lake/pond |
Rooms
| Level | Type | Length | Width | Dimensions |
|---|---|---|---|---|
| Main Level | Kitchen | 2.47 m | 2.87 m | 2.47 m x 2.87 m |
| Main Level | Living Room | 3.22 m | 3.99 m | 3.22 m x 3.99 m |
| Main Level | Office | 3.22 m | 2.62 m | 3.22 m x 2.62 m |
| Main Level | Bedroom | 2.96 m | 5.03 m | 2.96 m x 5.03 m |
| Main Level | Bedroom 2 | 2.49 m | 3.86 m | 2.49 m x 3.86 m |
| Main Level | Solarium | 2.65 m | 1.74 m | 2.65 m x 1.74 m |
| Main Level | Bathroom | Measurements not available | ||
| Main Level | Bathroom | Measurements not available |
https://www.realtor.ca/real-estate/27363895/204-1270-maple-crossing-boulevard-burlington-brant-brant


