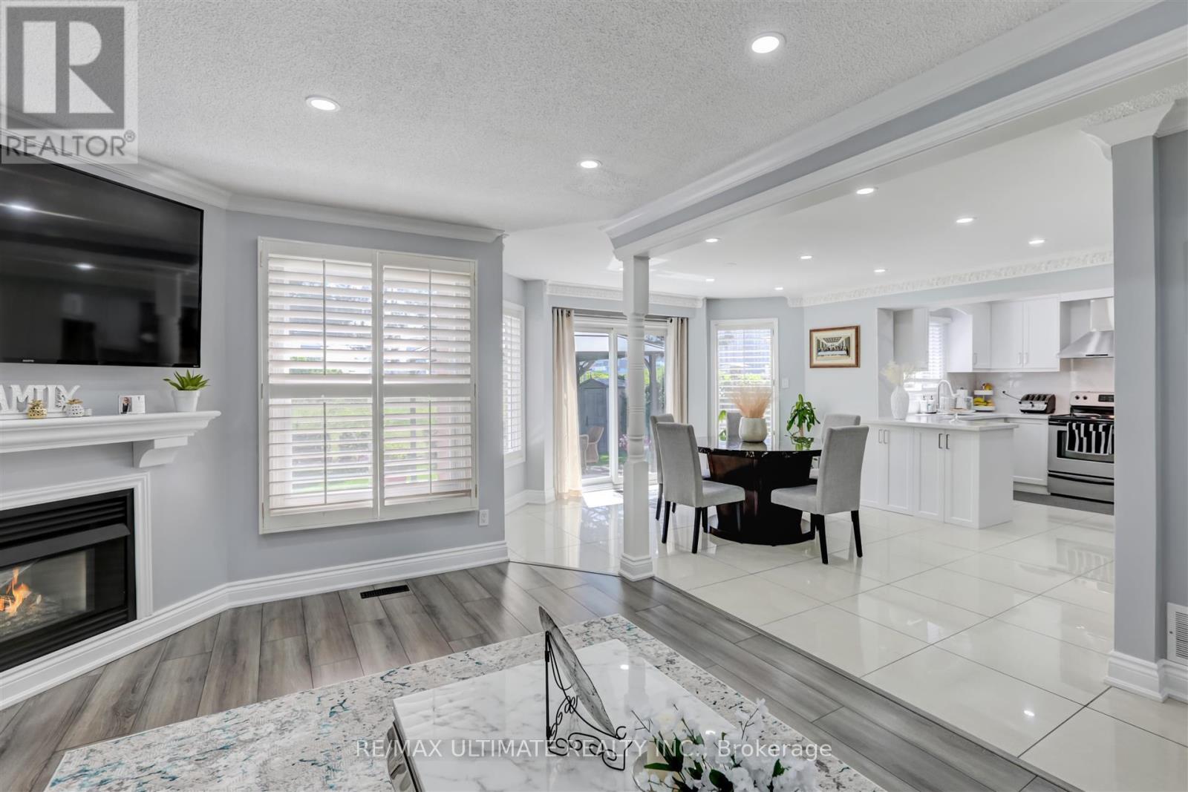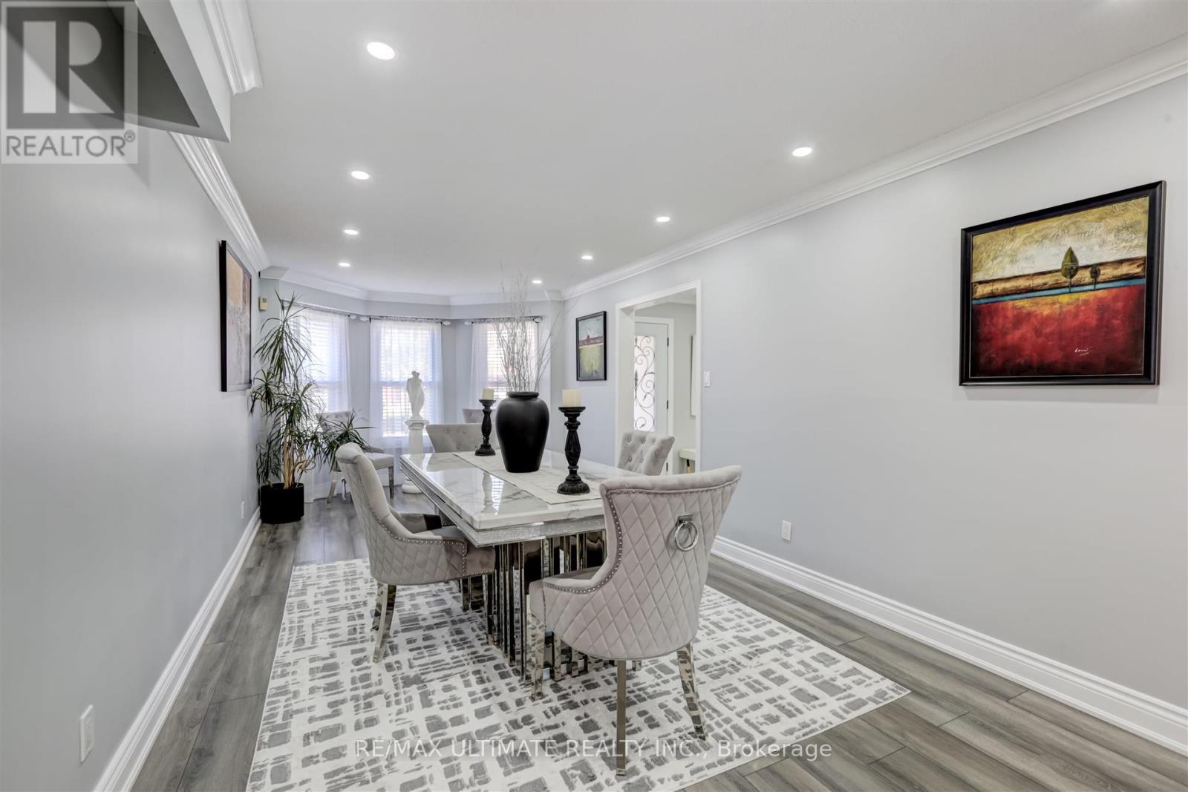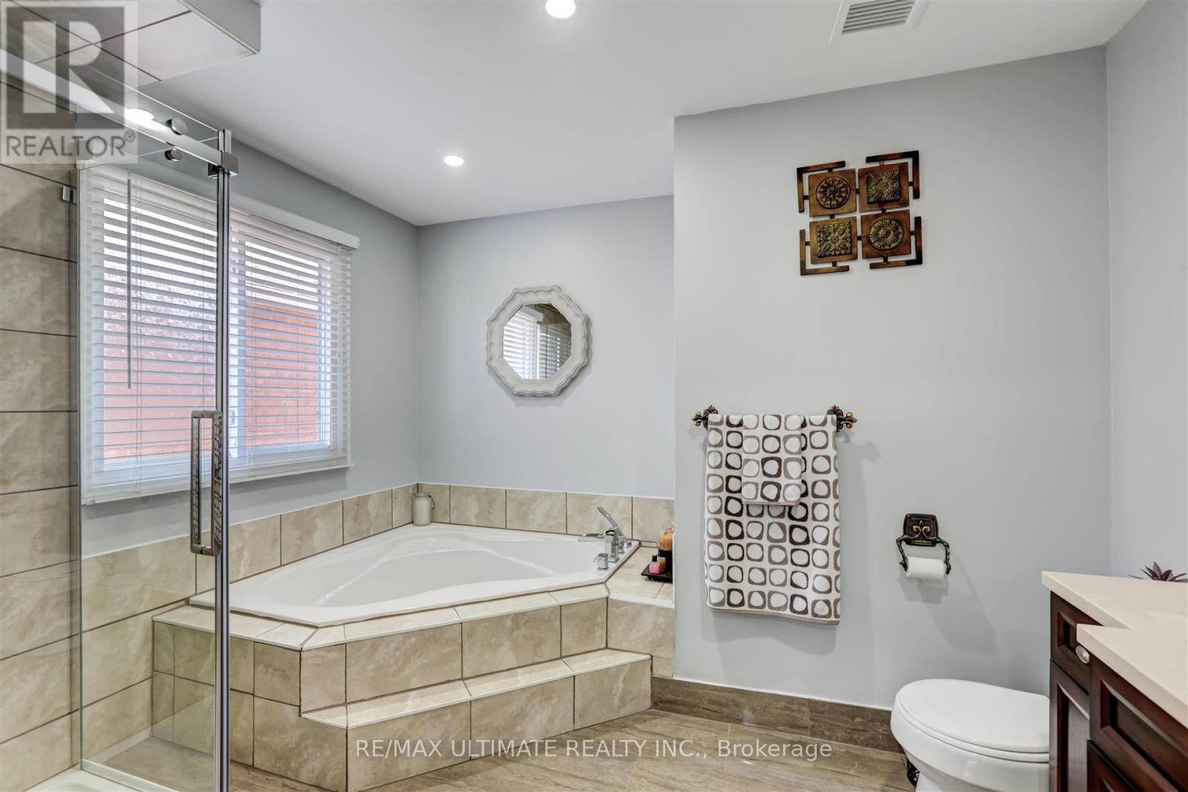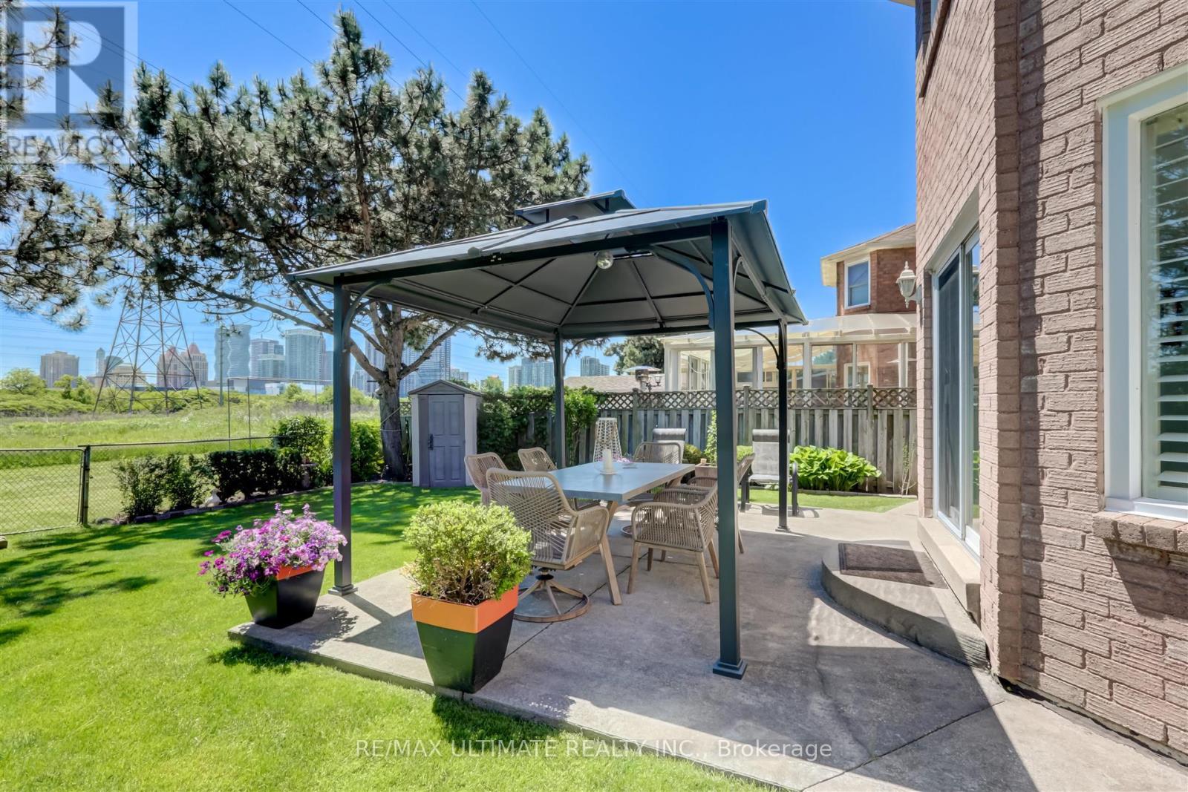5 Bedroom
4 Bathroom
Fireplace
Central Air Conditioning
Forced Air
$1,478,800
*Welcome To 4414 Mayflower* This Prestigious Gorgeous 4 Spacious Bedrooms & 4 Washrooms 3000+Sq Ft Total Living Space, Includes A Finished Basement Apartment If Desired* This Upgraded Home Features 9Ft Ceiling, Open Concept Family Rm with Gas Fireplace, Pot Lights Trough-Out, Enormous Master Bedroom with 4 Piece Ensuite, Enormous Finished Basement With Kitchen and bath. Gorgeous Private Backyard backing on to greenspace for peace and tranquility, ample parking and the list goes on and on, seeing is believing **** EXTRAS **** Existing Appliances: One Fridge, One Stove, One B/I Dishwasher S/S on main Fl., One Washer, One Dryer, All Blinds, All Elf's, One Gdo+Remote, One C/V with Accessories, One Garden Shed, (One Fridge and One stove as is in Basement) (id:50787)
Property Details
|
MLS® Number
|
W9299055 |
|
Property Type
|
Single Family |
|
Community Name
|
Hurontario |
|
Features
|
Level Lot, Carpet Free |
|
Parking Space Total
|
5 |
|
Structure
|
Shed |
Building
|
Bathroom Total
|
4 |
|
Bedrooms Above Ground
|
4 |
|
Bedrooms Below Ground
|
1 |
|
Bedrooms Total
|
5 |
|
Appliances
|
Central Vacuum |
|
Basement Development
|
Finished |
|
Basement Features
|
Apartment In Basement |
|
Basement Type
|
N/a (finished) |
|
Construction Style Attachment
|
Detached |
|
Cooling Type
|
Central Air Conditioning |
|
Exterior Finish
|
Brick |
|
Fireplace Present
|
Yes |
|
Flooring Type
|
Ceramic, Laminate, Hardwood |
|
Foundation Type
|
Poured Concrete |
|
Half Bath Total
|
1 |
|
Heating Fuel
|
Natural Gas |
|
Heating Type
|
Forced Air |
|
Stories Total
|
2 |
|
Type
|
House |
|
Utility Water
|
Municipal Water |
Parking
Land
|
Acreage
|
No |
|
Fence Type
|
Fenced Yard |
|
Sewer
|
Sanitary Sewer |
|
Size Depth
|
114 Ft ,9 In |
|
Size Frontage
|
40 Ft |
|
Size Irregular
|
40.03 X 114.83 Ft |
|
Size Total Text
|
40.03 X 114.83 Ft |
Rooms
| Level |
Type |
Length |
Width |
Dimensions |
|
Second Level |
Primary Bedroom |
6.8 m |
5.7 m |
6.8 m x 5.7 m |
|
Second Level |
Bedroom 2 |
3.9 m |
3 m |
3.9 m x 3 m |
|
Second Level |
Bedroom 3 |
3.65 m |
3.5 m |
3.65 m x 3.5 m |
|
Second Level |
Bedroom 4 |
4.3 m |
3.3 m |
4.3 m x 3.3 m |
|
Basement |
Kitchen |
3.2 m |
2.1 m |
3.2 m x 2.1 m |
|
Basement |
Recreational, Games Room |
8.7 m |
5.35 m |
8.7 m x 5.35 m |
|
Main Level |
Kitchen |
3 m |
3 m |
3 m x 3 m |
|
Main Level |
Eating Area |
4.9 m |
4.3 m |
4.9 m x 4.3 m |
|
Main Level |
Family Room |
5.5 m |
3.8 m |
5.5 m x 3.8 m |
|
Main Level |
Dining Room |
3.4 m |
3.25 m |
3.4 m x 3.25 m |
|
Main Level |
Living Room |
4.7 m |
3.2 m |
4.7 m x 3.2 m |
|
Main Level |
Laundry Room |
3.3 m |
2.25 m |
3.3 m x 2.25 m |
https://www.realtor.ca/real-estate/27364458/4414-mayflower-drive-mississauga-hurontario-hurontario

































