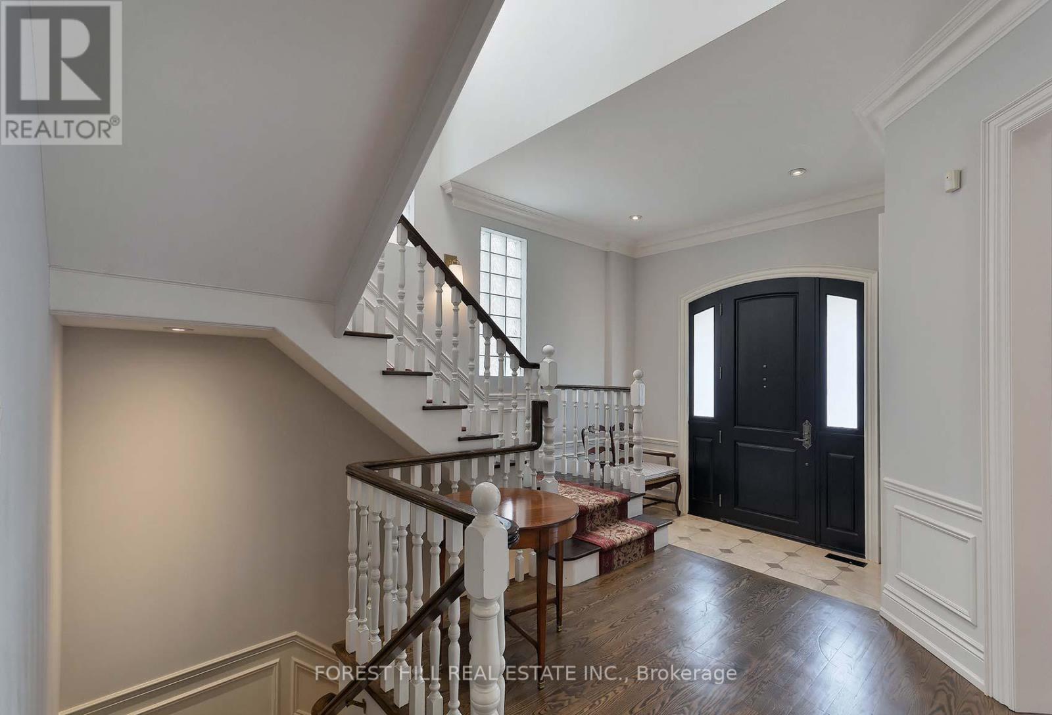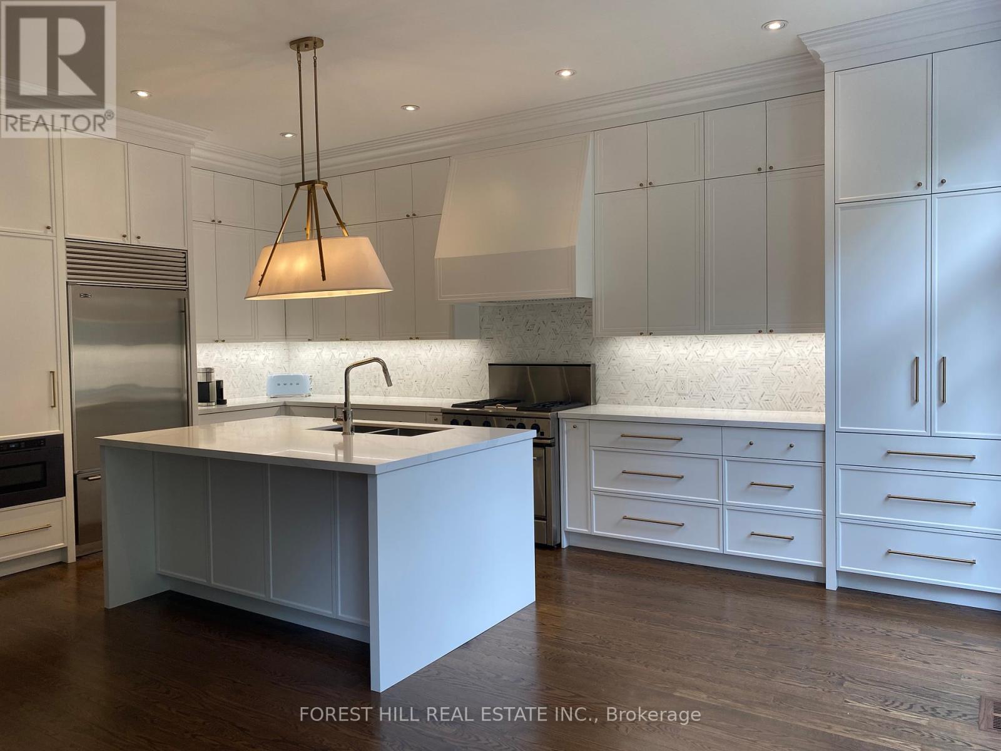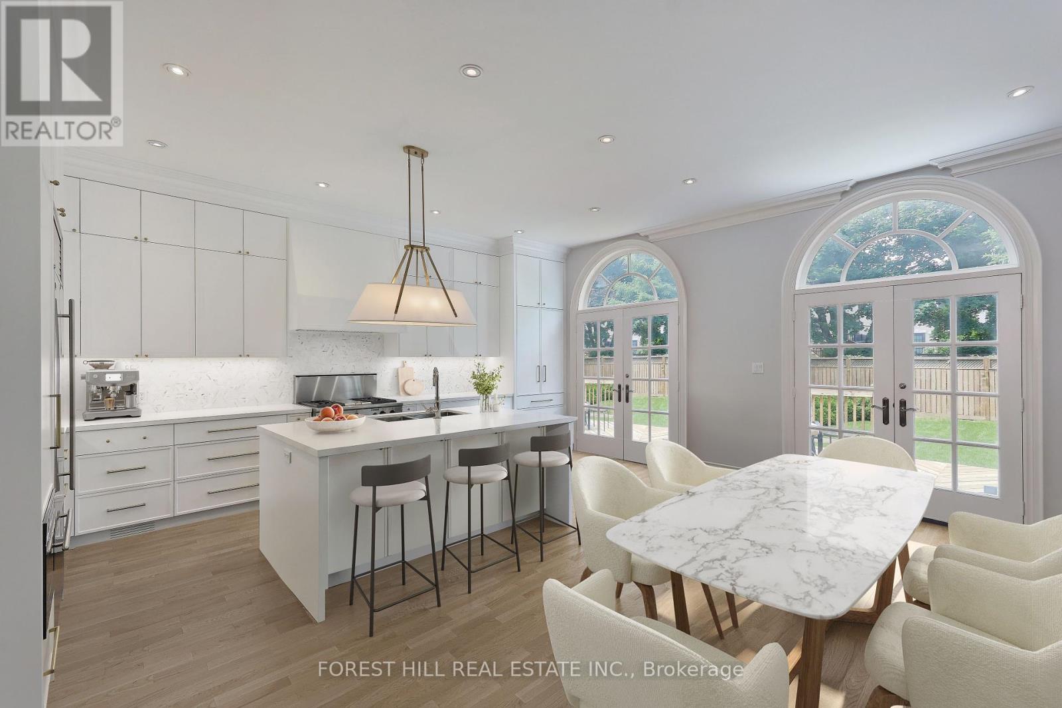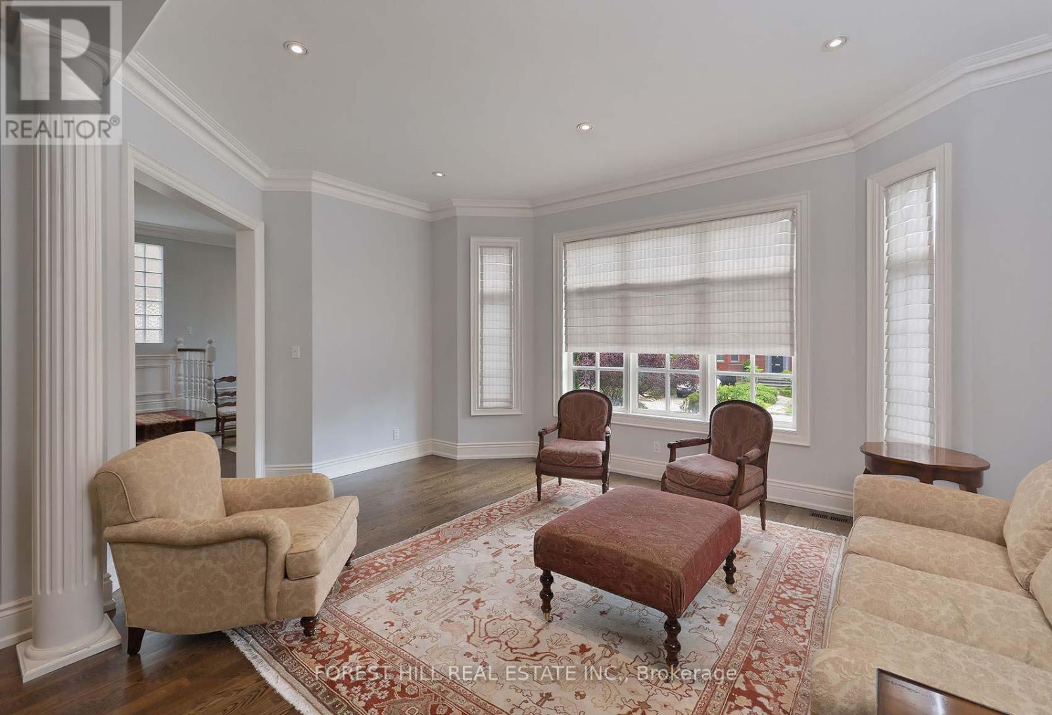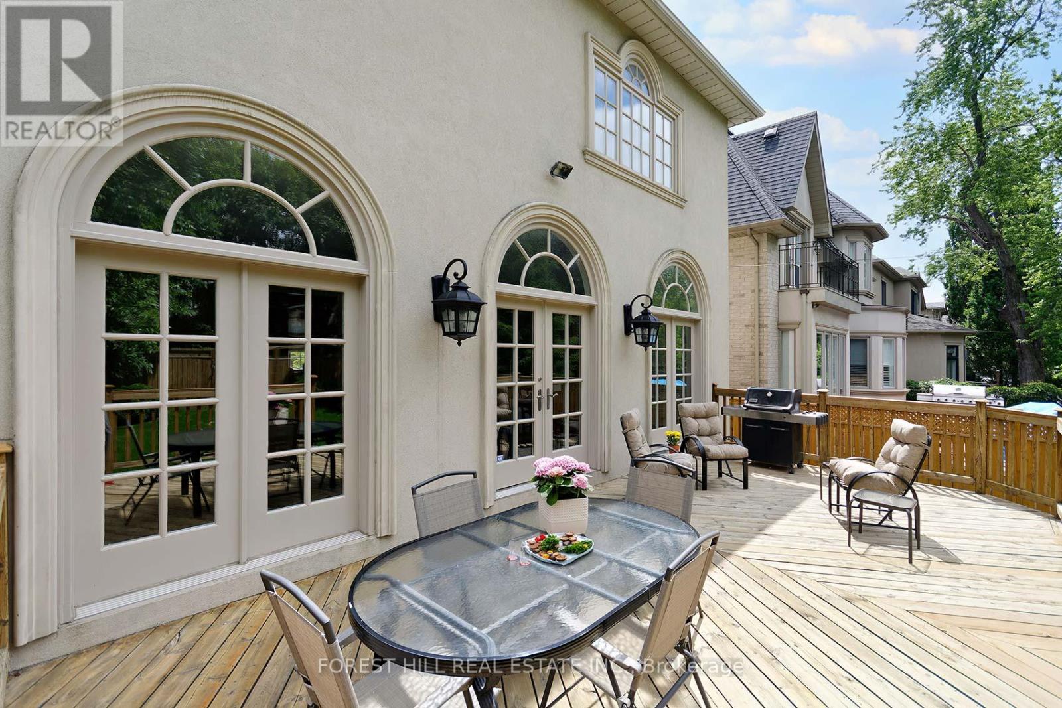5 Bedroom
4 Bathroom
Fireplace
Central Air Conditioning
Forced Air
$3,595,000
Welcome to 382 Bedford Park Ave, a beautiful custom built home at Avenue Rd & Lawrence. This bright, spacious 4+1 bedroom, 4 bathroom family home checks all the boxes. A double coat closet & large foyer greet you upon entering. From there you can enjoy your formal Living Room, large Dining Room, main floor laundry, spacious powder room and a stunning newly redone custom Kitchen. The Kitchen is open to a warm Family Room with gas fireplace and overlooks a sun deck and well-groomed yard. The main floor is bright with many large windows and 10' ceilings. Upstairs is a large foyer, skylight, 8' and 9' ceilings with over 11' peaks, large primary bedroom with 4 piece ensuite and walk-in closet, three additional bedrooms and a 5 piece bathroom. The lower level features 9 ft ceilings, a large recreation room, a bedroom, 4 piece bathroom and lots of storage. There is also a spacious entry from the double car garage. Total square footage on all three levels is over 4300 sqft! **** EXTRAS **** Location is amazing. Close to Avenue Rd, there is easy access to the highway (aprox.10 mins), you are also just a few steps to Pusateri's, Shoppers, Starbucks, many restaurants & neighbourhood parks. Some photos have been virtually staged. (id:50787)
Property Details
|
MLS® Number
|
C9297837 |
|
Property Type
|
Single Family |
|
Community Name
|
Bedford Park-Nortown |
|
Amenities Near By
|
Park, Public Transit |
|
Community Features
|
Community Centre |
|
Parking Space Total
|
4 |
Building
|
Bathroom Total
|
4 |
|
Bedrooms Above Ground
|
4 |
|
Bedrooms Below Ground
|
1 |
|
Bedrooms Total
|
5 |
|
Appliances
|
Central Vacuum, Dryer, Hood Fan, Refrigerator, Stove, Washer, Window Coverings |
|
Basement Development
|
Finished |
|
Basement Type
|
N/a (finished) |
|
Construction Style Attachment
|
Detached |
|
Cooling Type
|
Central Air Conditioning |
|
Exterior Finish
|
Stone, Stucco |
|
Fireplace Present
|
Yes |
|
Flooring Type
|
Hardwood, Carpeted |
|
Foundation Type
|
Concrete |
|
Half Bath Total
|
1 |
|
Heating Fuel
|
Natural Gas |
|
Heating Type
|
Forced Air |
|
Stories Total
|
2 |
|
Type
|
House |
|
Utility Water
|
Municipal Water |
Parking
Land
|
Acreage
|
No |
|
Fence Type
|
Fenced Yard |
|
Land Amenities
|
Park, Public Transit |
|
Sewer
|
Sanitary Sewer |
|
Size Depth
|
125 Ft ,1 In |
|
Size Frontage
|
40 Ft |
|
Size Irregular
|
40.04 X 125.12 Ft |
|
Size Total Text
|
40.04 X 125.12 Ft |
Rooms
| Level |
Type |
Length |
Width |
Dimensions |
|
Second Level |
Primary Bedroom |
5.64 m |
4.84 m |
5.64 m x 4.84 m |
|
Second Level |
Bedroom 2 |
4.17 m |
3.76 m |
4.17 m x 3.76 m |
|
Second Level |
Bedroom 3 |
4.5 m |
4.27 m |
4.5 m x 4.27 m |
|
Second Level |
Bedroom 4 |
4.73 m |
3.32 m |
4.73 m x 3.32 m |
|
Basement |
Bedroom 5 |
3.49 m |
3.17 m |
3.49 m x 3.17 m |
|
Basement |
Great Room |
8.66 m |
5.28 m |
8.66 m x 5.28 m |
|
Main Level |
Foyer |
5.18 m |
4.67 m |
5.18 m x 4.67 m |
|
Main Level |
Living Room |
5.41 m |
3.98 m |
5.41 m x 3.98 m |
|
Main Level |
Dining Room |
4.35 m |
4.34 m |
4.35 m x 4.34 m |
|
Main Level |
Family Room |
5.39 m |
4.98 m |
5.39 m x 4.98 m |
|
Main Level |
Kitchen |
6.01 m |
4.36 m |
6.01 m x 4.36 m |
|
Main Level |
Laundry Room |
2.83 m |
1.81 m |
2.83 m x 1.81 m |
https://www.realtor.ca/real-estate/27361369/382-bedford-park-avenue-toronto-bedford-park-nortown-bedford-park-nortown




