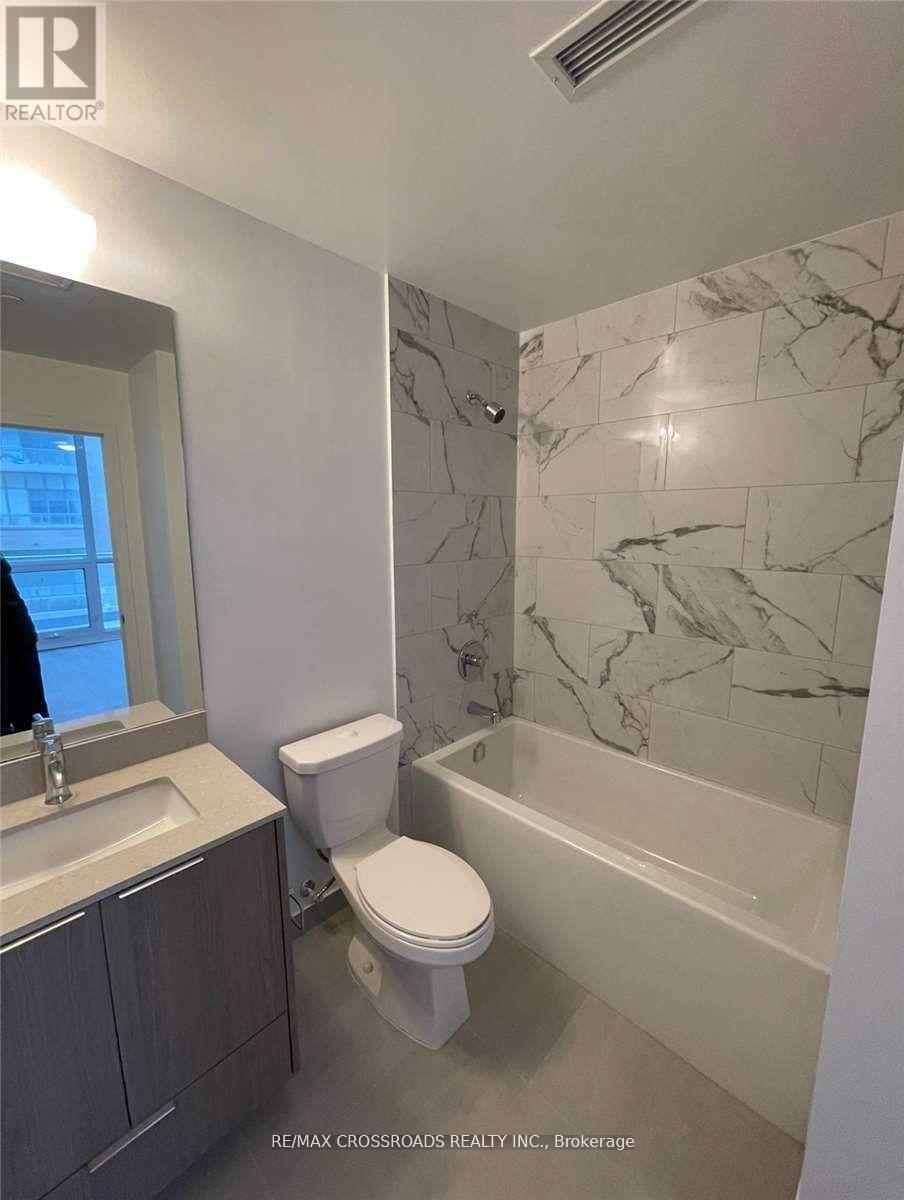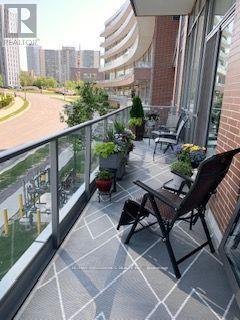2 Bedroom
2 Bathroom
Fireplace
Indoor Pool
Central Air Conditioning
Forced Air
$3,100 Monthly
Gorgeous Luxury Condo With Spacious Split Layout 2 Brs & 2 Full Baths(Primary Bed W/Ensuite 4 Pieces&W/I Closet)~1 Parking & 1 Locker Included!~huge Balcony~9'Ceiling~very Bright With Floor To Ceiling Windows. Modern Kitchen With Granite Counter Top. Built-in Appliances, Back Splash & Slow Closing Cabinets~mins Walk To Don Mills Subway/TTC & Fairview Mall~steps To Supermarket, Medical Centre, Park, Library, Across The Street From New Community Centre,Elementary School. Direct Connection to Freshco grocery shopping. Tenant pays utilities on top of rent. **** EXTRAS **** Great Amenities,Indoor Swimming Pool,Theatre Room, Fitness Centre, And Yoga & Pilates Studio! **Stainless Steel(Fridge,B/I Stove,B/I Dishwasher,Microwave,W/D, All Elf. All Window Coverings (id:50787)
Property Details
|
MLS® Number
|
C9297811 |
|
Property Type
|
Single Family |
|
Community Name
|
Henry Farm |
|
Amenities Near By
|
Park, Public Transit, Schools |
|
Community Features
|
Pet Restrictions, School Bus |
|
Features
|
Balcony |
|
Parking Space Total
|
1 |
|
Pool Type
|
Indoor Pool |
Building
|
Bathroom Total
|
2 |
|
Bedrooms Above Ground
|
2 |
|
Bedrooms Total
|
2 |
|
Amenities
|
Security/concierge, Exercise Centre, Party Room, Visitor Parking, Storage - Locker |
|
Cooling Type
|
Central Air Conditioning |
|
Exterior Finish
|
Concrete |
|
Fireplace Present
|
Yes |
|
Flooring Type
|
Laminate |
|
Heating Fuel
|
Natural Gas |
|
Heating Type
|
Forced Air |
|
Type
|
Apartment |
Parking
Land
|
Acreage
|
No |
|
Land Amenities
|
Park, Public Transit, Schools |
Rooms
| Level |
Type |
Length |
Width |
Dimensions |
|
Main Level |
Dining Room |
6.57 m |
3.12 m |
6.57 m x 3.12 m |
|
Main Level |
Living Room |
6.57 m |
3.12 m |
6.57 m x 3.12 m |
|
Main Level |
Kitchen |
2.69 m |
2.37 m |
2.69 m x 2.37 m |
|
Main Level |
Primary Bedroom |
3.31 m |
3 m |
3.31 m x 3 m |
|
Main Level |
Bedroom 2 |
2.97 m |
2.78 m |
2.97 m x 2.78 m |
https://www.realtor.ca/real-estate/27361363/a14-36-forest-manor-road-toronto-henry-farm-henry-farm








































