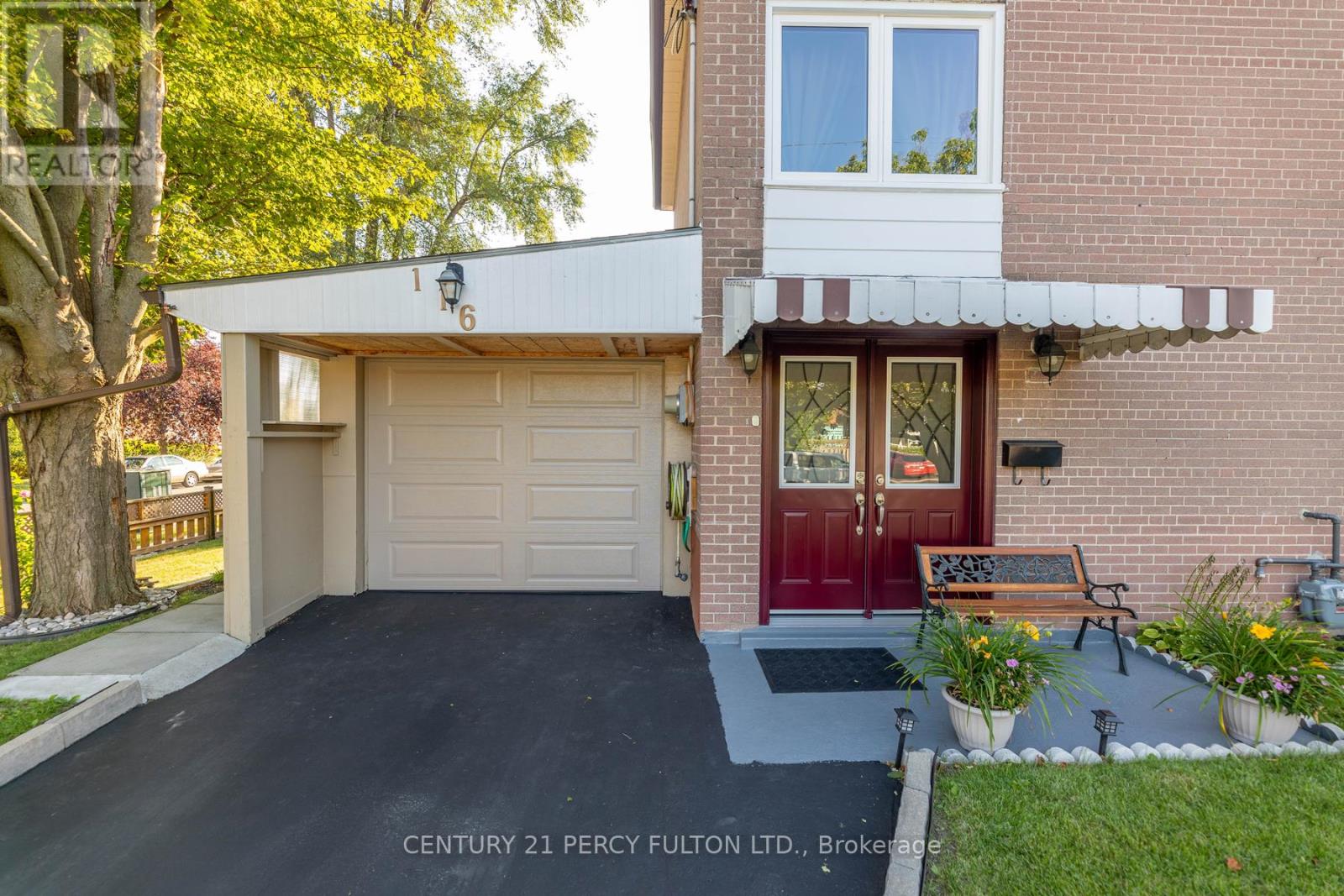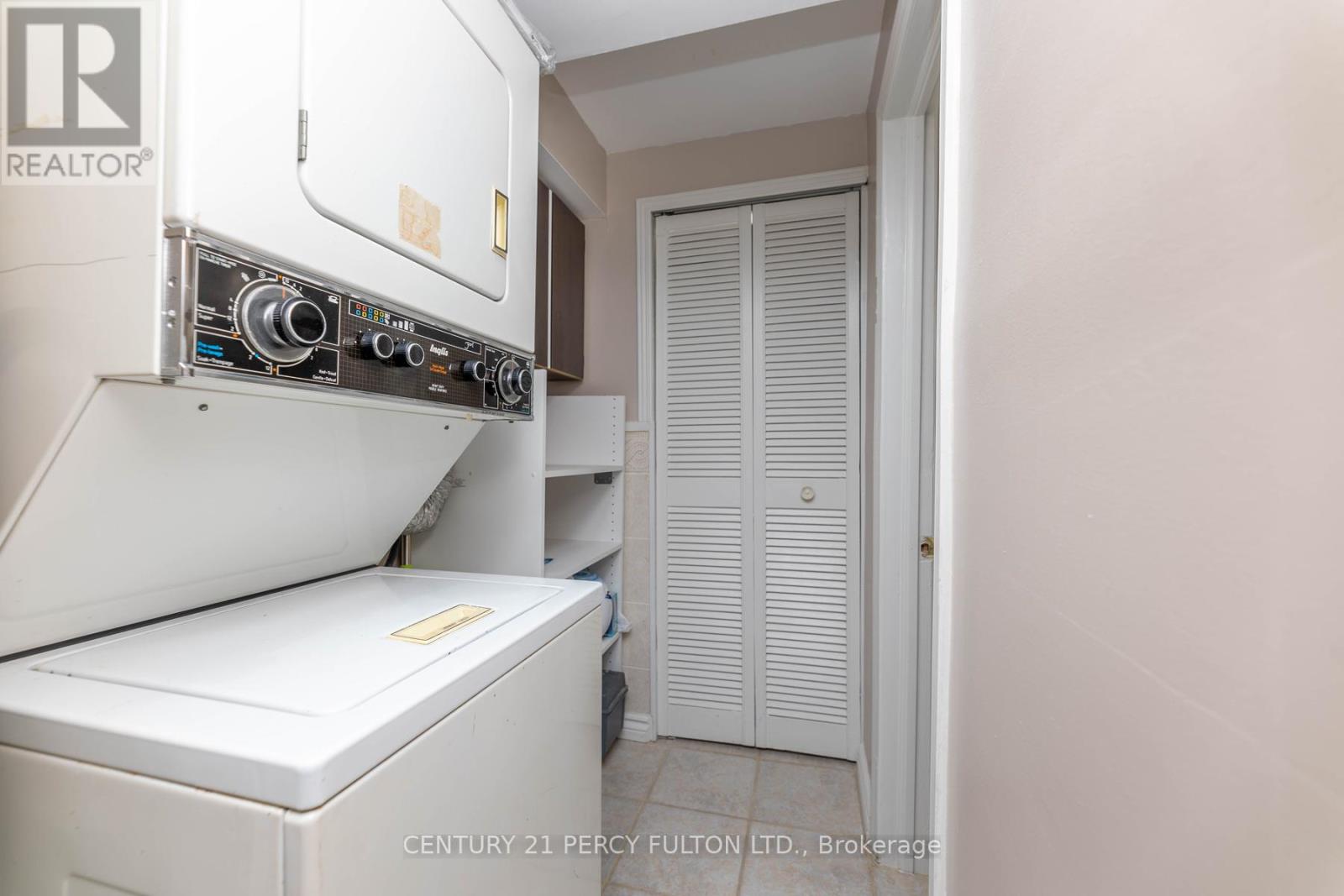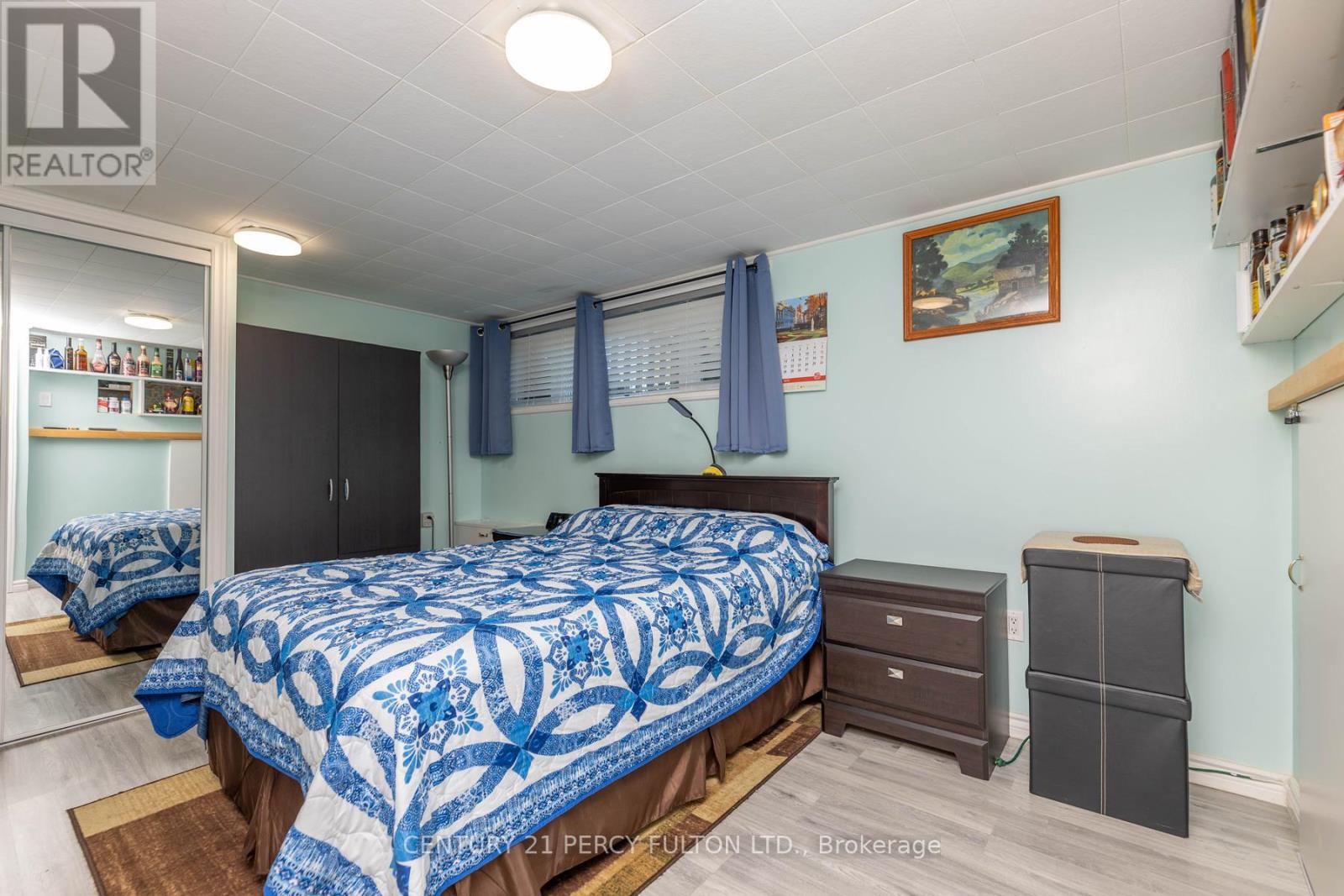289-597-1980
infolivingplus@gmail.com
116 Overture Road Toronto (West Hill), Ontario M1E 2W4
4 Bedroom
2 Bathroom
Central Air Conditioning
Forced Air
$799,800
Definitely A Must See True Pride Of Ownership Located In Prime West Hill Area This Home Offers 3 + 1 Bedrooms 2 Washrooms, 2 Kitchens, 2 Sets Of Laundry. Upgrades Include Windows Front Door (2015), Driveway (2018) Central Air (2020) Deck (26 X 16) (2021) Garage Door (2021) Washroom (2017) Shingles (2021) Finish Basement With Kitchen Separate Laundry, 3-Piece Washroom + Bedroom. Minutes To Highway 401 Schools Transit Shopping Go Train, Potential Rental Income (id:50787)
Property Details
| MLS® Number | E9297765 |
| Property Type | Single Family |
| Community Name | West Hill |
| Amenities Near By | Park, Public Transit, Schools |
| Parking Space Total | 3 |
Building
| Bathroom Total | 2 |
| Bedrooms Above Ground | 3 |
| Bedrooms Below Ground | 1 |
| Bedrooms Total | 4 |
| Appliances | Dryer, Garage Door Opener, Refrigerator, Stove, Washer |
| Basement Features | Apartment In Basement |
| Basement Type | N/a |
| Construction Style Attachment | Semi-detached |
| Cooling Type | Central Air Conditioning |
| Exterior Finish | Brick |
| Flooring Type | Laminate, Hardwood, Ceramic |
| Heating Fuel | Natural Gas |
| Heating Type | Forced Air |
| Stories Total | 2 |
| Type | House |
| Utility Water | Municipal Water |
Parking
| Carport |
Land
| Acreage | No |
| Fence Type | Fenced Yard |
| Land Amenities | Park, Public Transit, Schools |
| Sewer | Sanitary Sewer |
| Size Depth | 60 Ft |
| Size Frontage | 50 Ft |
| Size Irregular | 50 X 60 Ft |
| Size Total Text | 50 X 60 Ft |
Rooms
| Level | Type | Length | Width | Dimensions |
|---|---|---|---|---|
| Second Level | Primary Bedroom | 3.76 m | 2.84 m | 3.76 m x 2.84 m |
| Second Level | Bedroom 2 | 3.65 m | 2.7 m | 3.65 m x 2.7 m |
| Second Level | Bedroom 3 | 2.8 m | 2.55 m | 2.8 m x 2.55 m |
| Basement | Living Room | 3.05 m | 2.13 m | 3.05 m x 2.13 m |
| Basement | Kitchen | 1.52 m | 2.44 m | 1.52 m x 2.44 m |
| Basement | Bedroom | 3.05 m | 3.05 m | 3.05 m x 3.05 m |
| Main Level | Living Room | 3.18 m | 3.35 m | 3.18 m x 3.35 m |
| Main Level | Dining Room | 2.85 m | 2.8 m | 2.85 m x 2.8 m |
| Main Level | Kitchen | 4.56 m | 2.7 m | 4.56 m x 2.7 m |
https://www.realtor.ca/real-estate/27361381/116-overture-road-toronto-west-hill-west-hill






































