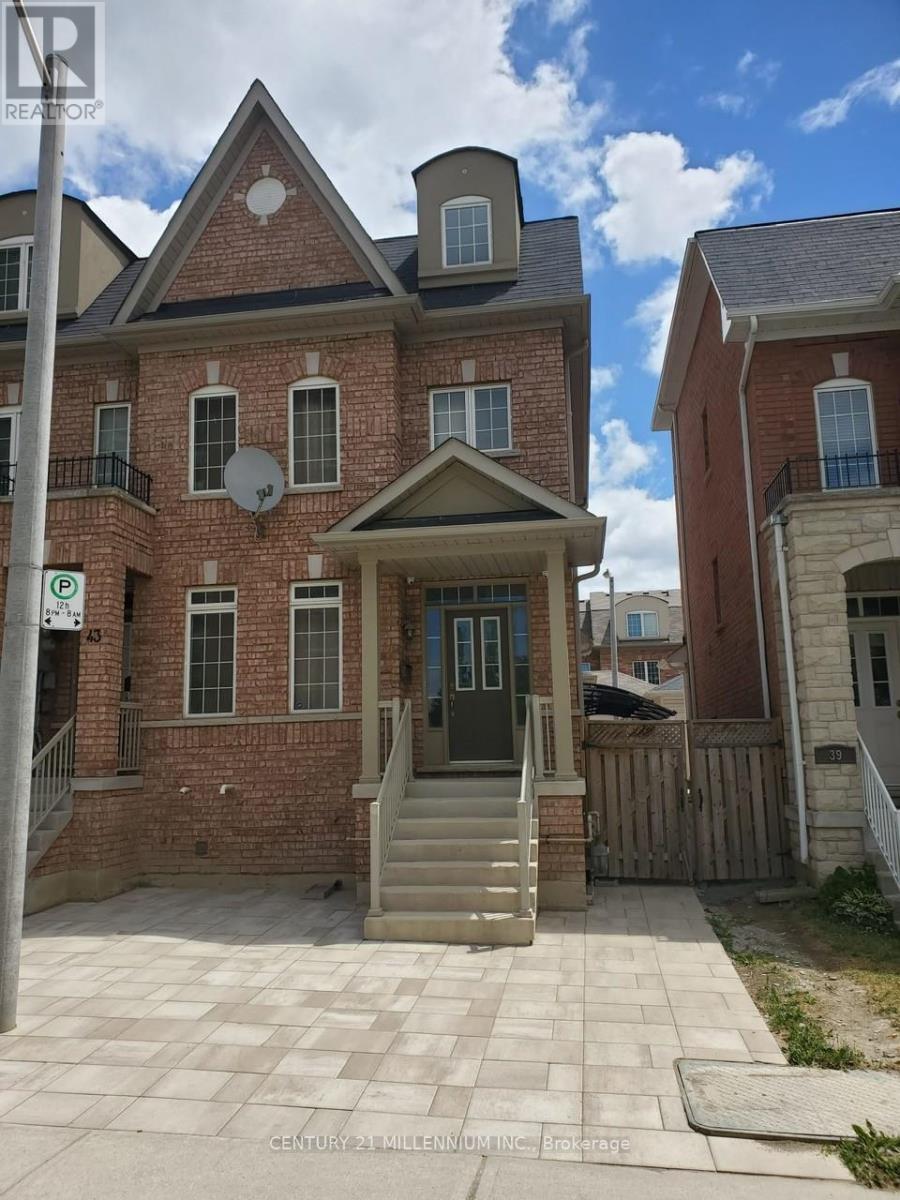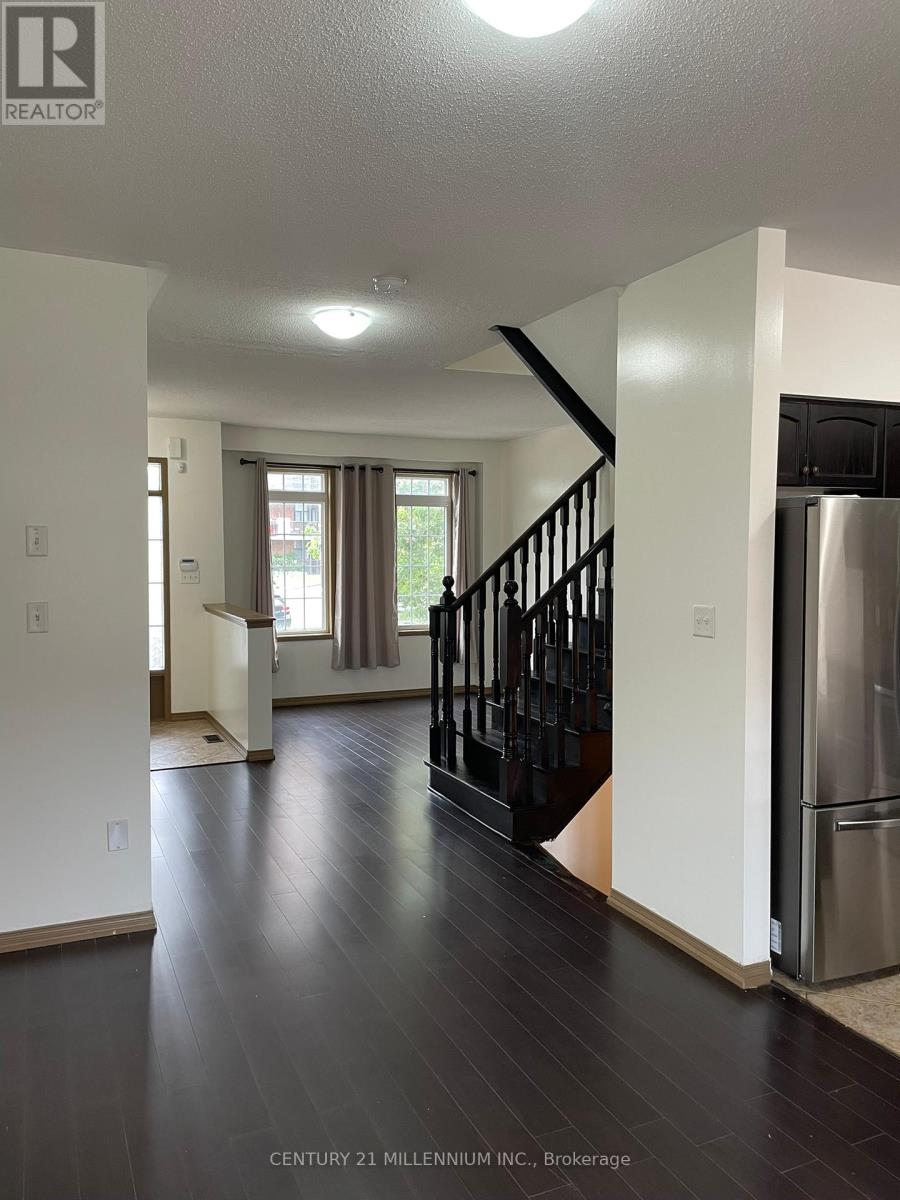3 Bedroom
3 Bathroom
Central Air Conditioning
Forced Air
$3,500 Monthly
This Beautiful Townhouse Resides In A Perfectly Located Neighborhood. Unit has been professionally cleaned and freshly painted for the new Tenant. Minutes To Multiple Bus Stops And Only A 10 Minute Drive To The YYZ Airport. Unit has been professionally cleaned and freshly painted for the new Tenant. 10 Minute Drive To Downsview Park Subway Station And To The Up Express Weston Station. 5 Minute Walk To Tim Hortons. 25 Minutes Drive To Downtown Toronto. A Shopping Plaza Within The Subdivision And Features A Starbucks, Sunset Grill And Hasty Market To Name Just A Few. **** EXTRAS **** Tenant To Pay 75% Of All Utilities and Hot Water Heater Rental. Laundry is shared with Basement Tenant in a common area. Tenant must have Tenant Insurance. (id:50787)
Property Details
|
MLS® Number
|
W9297187 |
|
Property Type
|
Single Family |
|
Community Name
|
Humberlea-Pelmo Park W5 |
|
Amenities Near By
|
Park, Public Transit, Schools |
|
Community Features
|
School Bus |
|
Features
|
Irregular Lot Size, Lane, Paved Yard, Carpet Free |
|
Parking Space Total
|
1 |
Building
|
Bathroom Total
|
3 |
|
Bedrooms Above Ground
|
3 |
|
Bedrooms Total
|
3 |
|
Appliances
|
Microwave, Range, Refrigerator, Stove |
|
Basement Features
|
Apartment In Basement |
|
Basement Type
|
N/a |
|
Construction Style Attachment
|
Attached |
|
Cooling Type
|
Central Air Conditioning |
|
Exterior Finish
|
Brick |
|
Flooring Type
|
Hardwood, Ceramic |
|
Foundation Type
|
Concrete |
|
Half Bath Total
|
1 |
|
Heating Fuel
|
Natural Gas |
|
Heating Type
|
Forced Air |
|
Stories Total
|
3 |
|
Type
|
Row / Townhouse |
|
Utility Water
|
Municipal Water |
Parking
Land
|
Acreage
|
No |
|
Fence Type
|
Fenced Yard |
|
Land Amenities
|
Park, Public Transit, Schools |
|
Sewer
|
Sanitary Sewer |
|
Size Depth
|
88 Ft ,6 In |
|
Size Frontage
|
22 Ft ,4 In |
|
Size Irregular
|
22.41 X 88.58 Ft |
|
Size Total Text
|
22.41 X 88.58 Ft|under 1/2 Acre |
Rooms
| Level |
Type |
Length |
Width |
Dimensions |
|
Second Level |
Living Room |
5.15 m |
3.48 m |
5.15 m x 3.48 m |
|
Second Level |
Bedroom 2 |
3.81 m |
2.41 m |
3.81 m x 2.41 m |
|
Second Level |
Bedroom 3 |
2.69 m |
8.76 m |
2.69 m x 8.76 m |
|
Third Level |
Primary Bedroom |
4.62 m |
4.03 m |
4.62 m x 4.03 m |
|
Ground Level |
Family Room |
3.54 m |
2.99 m |
3.54 m x 2.99 m |
|
Ground Level |
Dining Room |
4.47 m |
2.89 m |
4.47 m x 2.89 m |
|
Ground Level |
Kitchen |
5.15 m |
2.84 m |
5.15 m x 2.84 m |
Utilities
|
Cable
|
Installed |
|
Sewer
|
Installed |
https://www.realtor.ca/real-estate/27359600/upper-41-parrotta-drive-toronto-humberlea-pelmo-park-humberlea-pelmo-park-w5




























