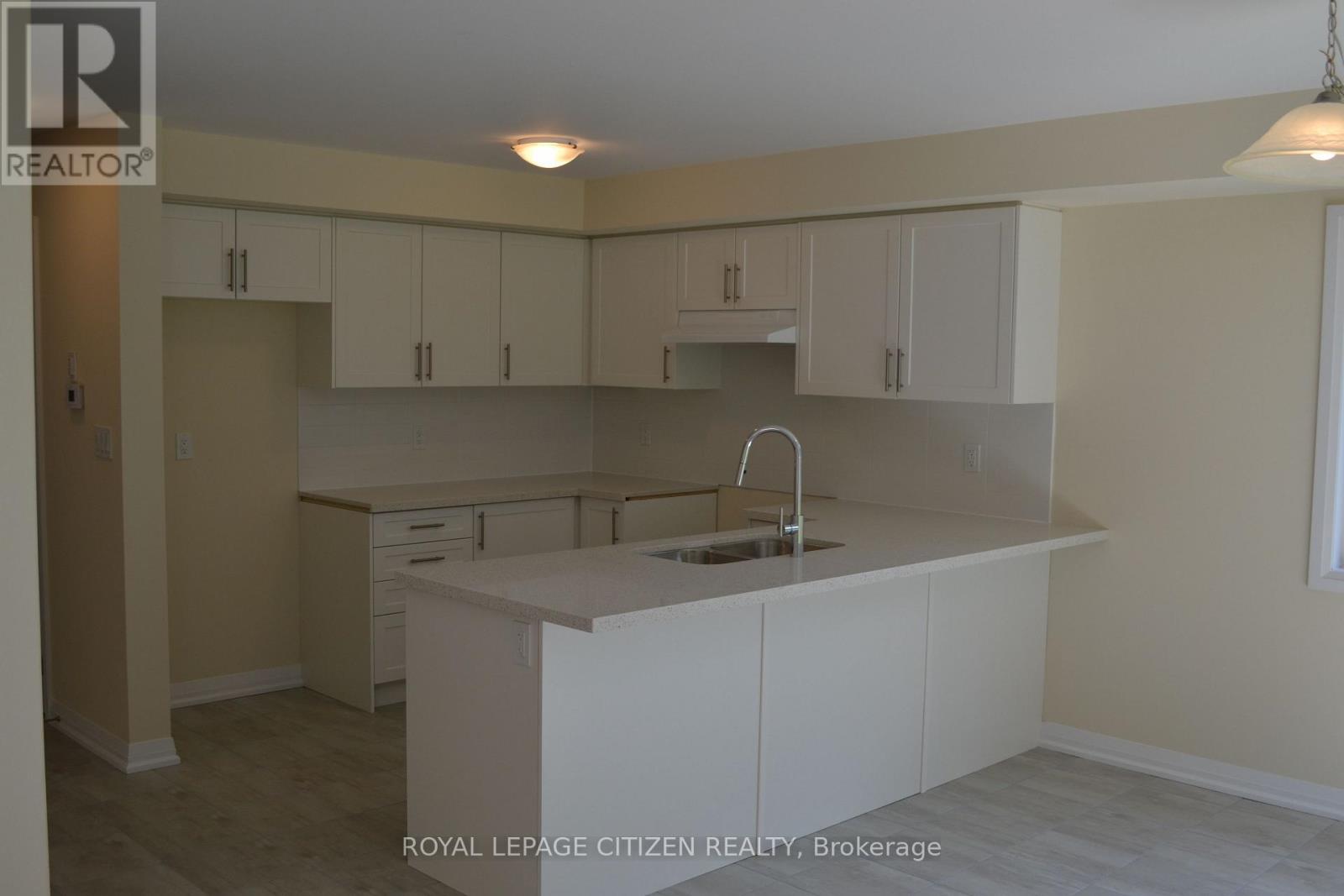289-597-1980
infolivingplus@gmail.com
13 Revol Road Penetanguishene, Ontario L9M 0W8
4 Bedroom
3 Bathroom
Forced Air
$799,990
BRAND NEW- Never lived in - Builder direct sale- Presenting the popular Yorkshire 4 Bdrm Model, 1950 sq.ft. on court street, PREMIUM LOT- backing onto treeded area, ALL BRICK- NO SIDEWALK- great no-nonsense plan, double door entry, circular staircase, main floor laundry with 2 car garage. Located in picturesque Penetanguishene, minutes from eateries, shopping harbour, docks, fishing and so much more! A must see! (id:50787)
Property Details
| MLS® Number | S9296963 |
| Property Type | Single Family |
| Community Name | Penetanguishene |
| Equipment Type | Water Heater - Gas |
| Features | Backs On Greenbelt |
| Parking Space Total | 6 |
| Rental Equipment Type | Water Heater - Gas |
Building
| Bathroom Total | 3 |
| Bedrooms Above Ground | 4 |
| Bedrooms Total | 4 |
| Basement Development | Unfinished |
| Basement Type | N/a (unfinished) |
| Construction Style Attachment | Detached |
| Exterior Finish | Brick |
| Flooring Type | Ceramic |
| Foundation Type | Concrete |
| Half Bath Total | 1 |
| Heating Fuel | Natural Gas |
| Heating Type | Forced Air |
| Stories Total | 2 |
| Type | House |
| Utility Water | Municipal Water |
Parking
| Attached Garage |
Land
| Acreage | No |
| Sewer | Sanitary Sewer |
| Size Depth | 114 Ft ,9 In |
| Size Frontage | 44 Ft ,3 In |
| Size Irregular | 44.29 X 114.82 Ft |
| Size Total Text | 44.29 X 114.82 Ft |
| Zoning Description | Residential |
Rooms
| Level | Type | Length | Width | Dimensions |
|---|---|---|---|---|
| Second Level | Primary Bedroom | 4.876 m | 3.669 m | 4.876 m x 3.669 m |
| Second Level | Bedroom 2 | 2.462 m | 3.681 m | 2.462 m x 3.681 m |
| Second Level | Bedroom 3 | 3.078 m | 3.364 m | 3.078 m x 3.364 m |
| Second Level | Bedroom 4 | 3.048 m | 3.364 m | 3.048 m x 3.364 m |
| Main Level | Kitchen | 2.755 m | 2.77 m | 2.755 m x 2.77 m |
| Main Level | Great Room | 3.054 m | 4.59 m | 3.054 m x 4.59 m |
| Main Level | Eating Area | 3.072 m | 4.593 m | 3.072 m x 4.593 m |
| Main Level | Dining Room | 3.352 m | 3 m | 3.352 m x 3 m |
https://www.realtor.ca/real-estate/27358907/13-revol-road-penetanguishene-penetanguishene












