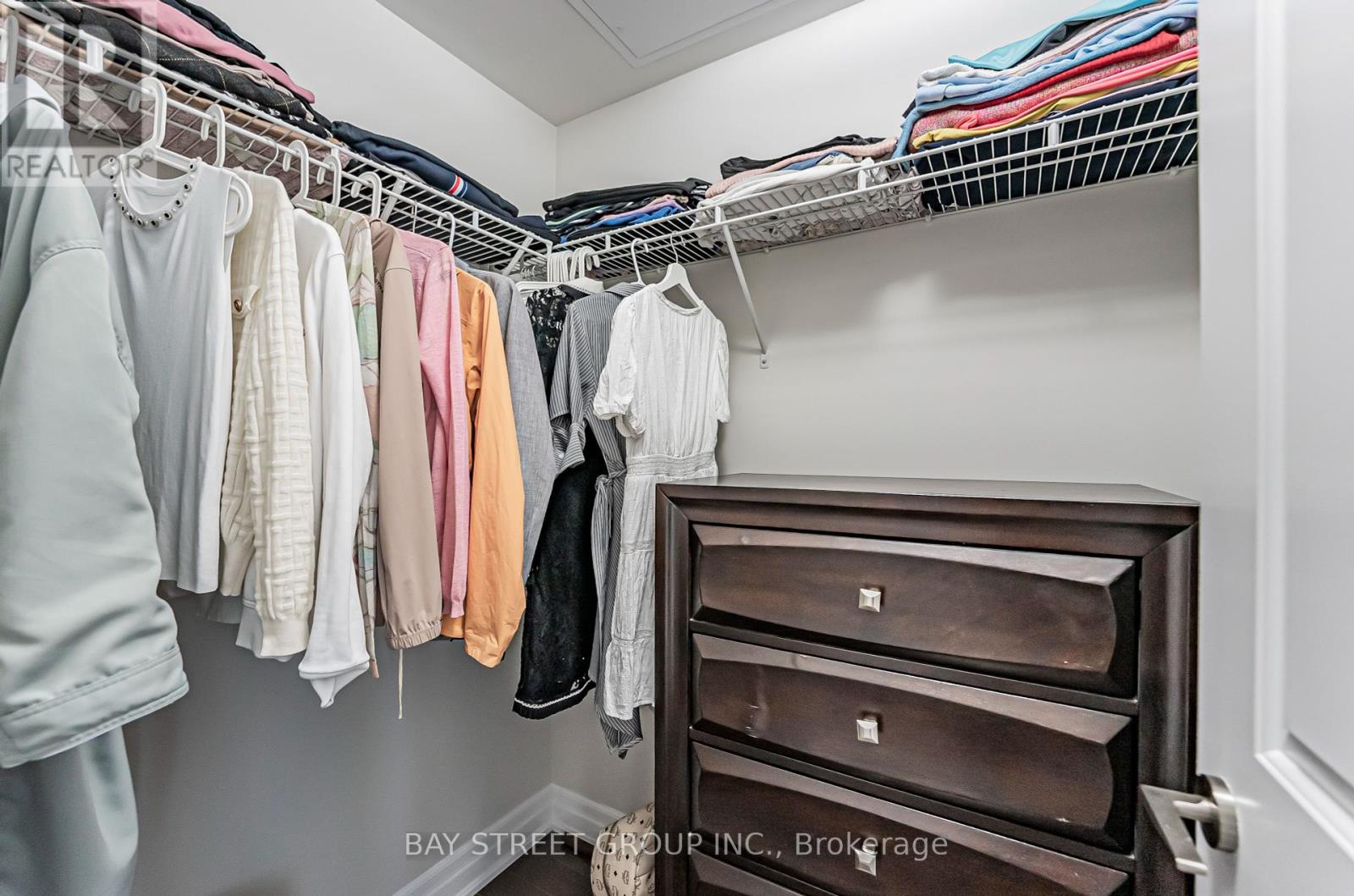2712 - 8 The Esplanade Toronto (Waterfront Communities), Ontario M5E 0A6
$835,000Maintenance, Common Area Maintenance, Insurance, Parking
$750.14 Monthly
Maintenance, Common Area Maintenance, Insurance, Parking
$750.14 MonthlyWelcome to the prestigious L Tower! South-facing 1+1 condo unit with a lake view, boasting 747 square feet of luxurious living space. The unit features soaring 9-foot ceilings, gleaming hardwood floors, upgraded ceramics, and granite counters throughout. The modern gourmet kitchen is equipped with a stylish backsplash and top-of-the-line stainless steel appliances. The impressively large primary bedroom comes with its own ensuite bathroom, while the spacious living room and versatile den, which functions as a secondary bedroom with a nearby full bathroom, offer comfort and flexibility. Located at the heart of Toronto, this condo is just steps from Union Station, Scotiabank Arena, the Financial District, St. Lawrence Market, Harbourfront, and the Eaton Centre, providing unparalleled access to the citys best amenities. Freshly Painted & Move-In Ready! **** EXTRAS **** Stove, Fridge, Dishwasher, washer/dryer, all Elfs & existing window coverings (id:50787)
Property Details
| MLS® Number | C9296970 |
| Property Type | Single Family |
| Community Name | Waterfront Communities C8 |
| Community Features | Pet Restrictions |
| Features | Balcony |
| Parking Space Total | 1 |
Building
| Bathroom Total | 2 |
| Bedrooms Above Ground | 1 |
| Bedrooms Below Ground | 1 |
| Bedrooms Total | 2 |
| Amenities | Security/concierge, Exercise Centre, Visitor Parking |
| Cooling Type | Central Air Conditioning |
| Flooring Type | Hardwood, Ceramic |
| Heating Fuel | Natural Gas |
| Heating Type | Forced Air |
| Type | Apartment |
Parking
| Underground |
Land
| Acreage | No |
Rooms
| Level | Type | Length | Width | Dimensions |
|---|---|---|---|---|
| Ground Level | Living Room | 5.19 m | 3.2 m | 5.19 m x 3.2 m |
| Ground Level | Dining Room | 5.19 m | 3.2 m | 5.19 m x 3.2 m |
| Ground Level | Kitchen | 2.56 m | 2.41 m | 2.56 m x 2.41 m |
| Ground Level | Primary Bedroom | 3.84 m | 2.74 m | 3.84 m x 2.74 m |
| Ground Level | Den | 2.44 m | 2.32 m | 2.44 m x 2.32 m |






























