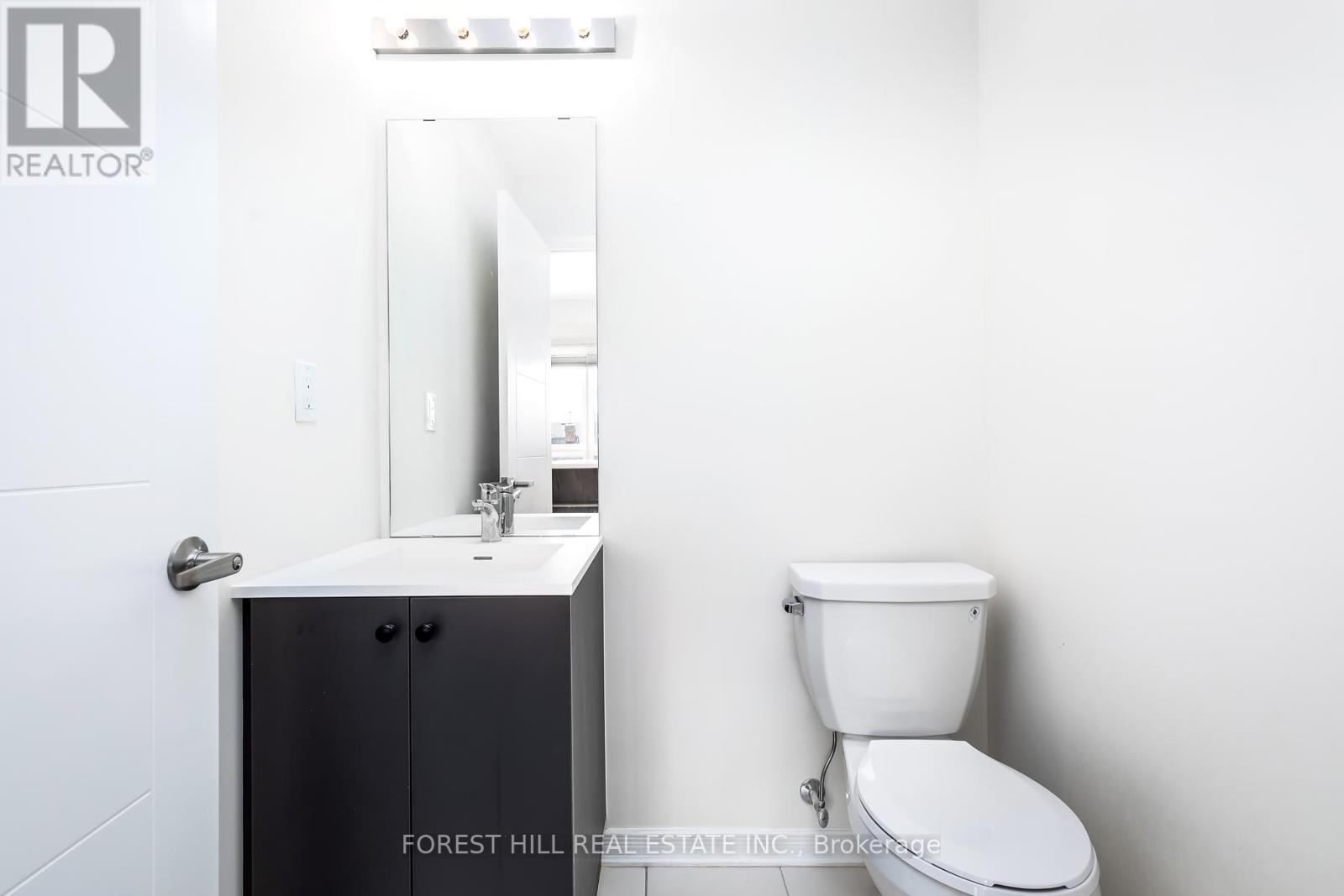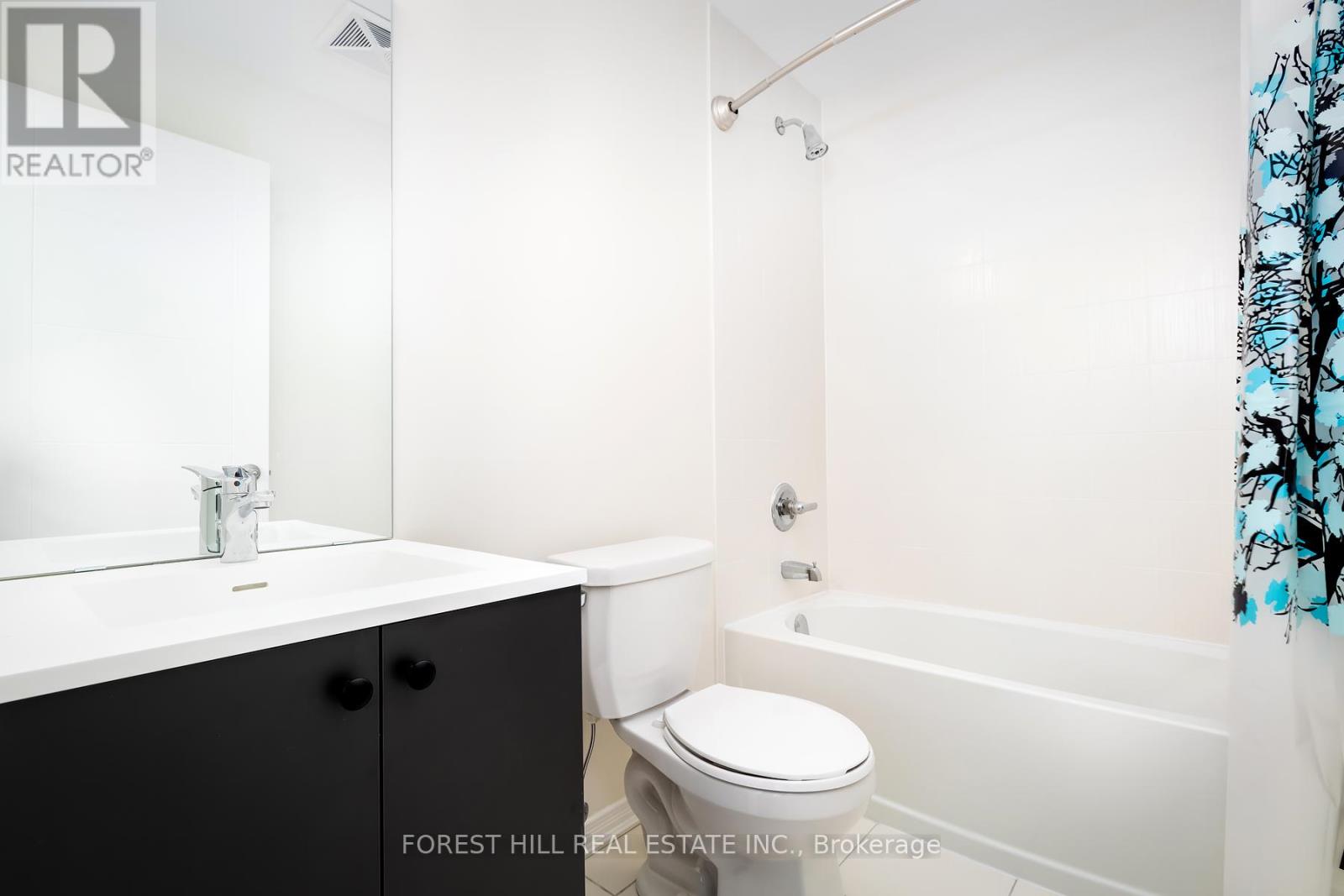3 Bedroom
3 Bathroom
Central Air Conditioning
Forced Air
$4,200 Monthly
Be Still My Heart! Rare & Unique Sunfilled 3 bdrm, 2.5 bath Modern townhouse- 9 ft ceilings bothfloors,1404 sq.ft.,412 sq.ft.terrace-gas BBQ's allowed, close to all Urban amenities!! Breathtakingviews,2 ensuite baths, ample storage. This one checks all the boxes! Close to Castlefield designershops, Eglinton Crosstown Subway, shopping,401. See Matterport tour. There are only 2 3 bedroomunits in the development. **** EXTRAS **** Included: Fridge, Stove, Dishwasher, Micro, Washer, Dryer, Electric Light Fixtures, Built-In BlindsAnd Window Coverings, Bbq Gas Line On Rooftop. upgraded, unique 3 bedroom unit. (id:50787)
Property Details
|
MLS® Number
|
W9296619 |
|
Property Type
|
Single Family |
|
Community Name
|
Briar Hill-Belgravia |
|
Community Features
|
Pet Restrictions |
|
Parking Space Total
|
1 |
Building
|
Bathroom Total
|
3 |
|
Bedrooms Above Ground
|
3 |
|
Bedrooms Total
|
3 |
|
Amenities
|
Storage - Locker |
|
Cooling Type
|
Central Air Conditioning |
|
Exterior Finish
|
Brick |
|
Half Bath Total
|
1 |
|
Heating Fuel
|
Natural Gas |
|
Heating Type
|
Forced Air |
|
Type
|
Row / Townhouse |
Parking
Land
Rooms
| Level |
Type |
Length |
Width |
Dimensions |
|
Second Level |
Primary Bedroom |
4.11 m |
4.55 m |
4.11 m x 4.55 m |
|
Second Level |
Bedroom 2 |
4.68 m |
3.45 m |
4.68 m x 3.45 m |
|
Second Level |
Laundry Room |
|
|
Measurements not available |
|
Main Level |
Living Room |
5.23 m |
4.56 m |
5.23 m x 4.56 m |
|
Main Level |
Dining Room |
5.23 m |
5.23 m |
5.23 m x 5.23 m |
|
Main Level |
Kitchen |
3.98 m |
2.79 m |
3.98 m x 2.79 m |
|
Main Level |
Bedroom 3 |
2.45 m |
2.71 m |
2.45 m x 2.71 m |
https://www.realtor.ca/real-estate/27357860/307-1100-briar-hill-avenue-toronto-briar-hill-belgravia-briar-hill-belgravia

























