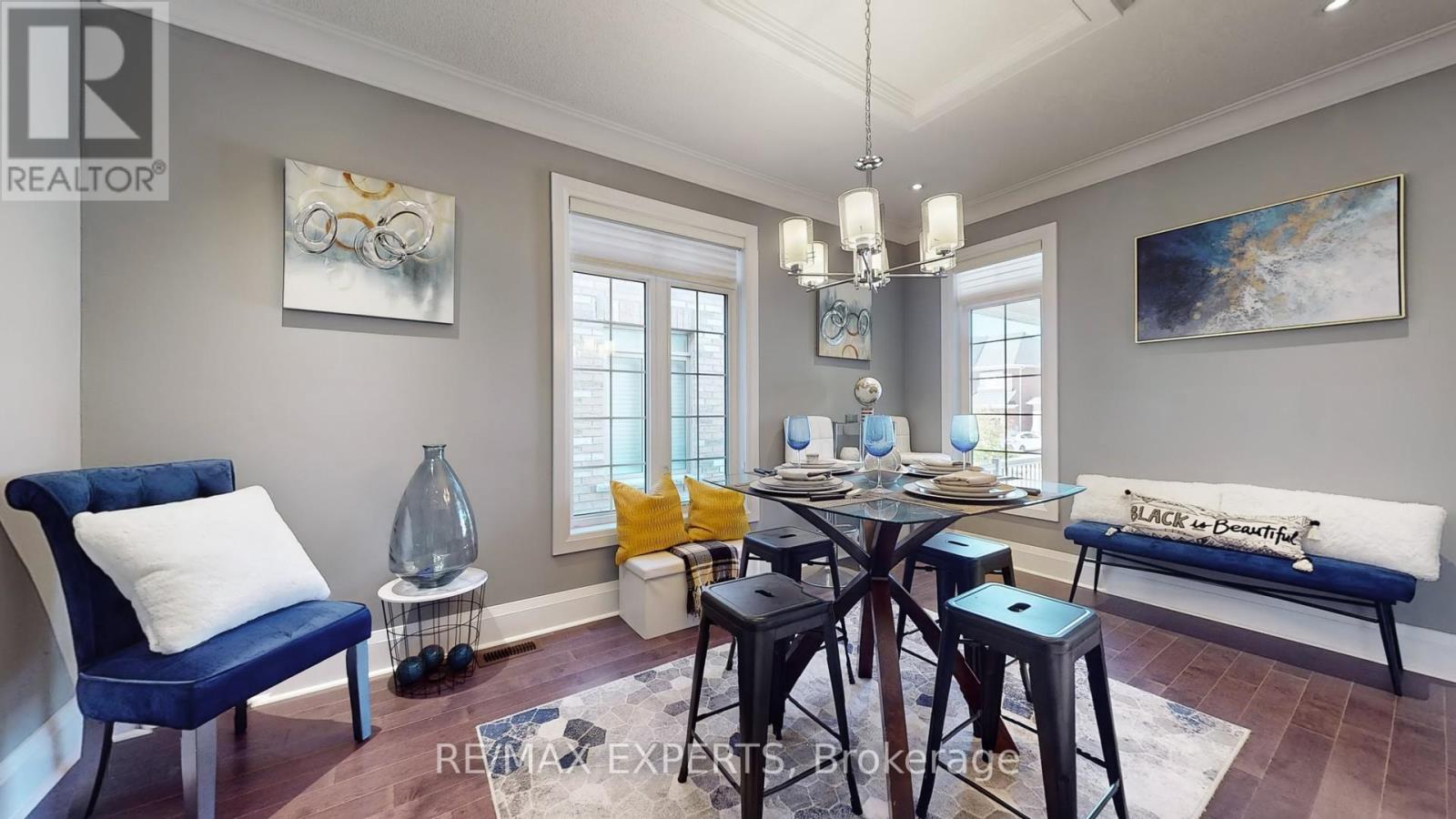4 Bedroom
4 Bathroom
Fireplace
Central Air Conditioning
Forced Air
$1,049,000
Welcome to Alcona Shores! Step into luxury with the Builders Model Home! Featuring a host of premium upgrades! From the stunning marble counters and floors to the elegant crown molding and 9FT ceilings, every detail has been thoughtfully designed. The gourmet kitchen is equipped with top-of-the-line KitchenAid stainless steel appliances, a stylish backsplash, and Moen faucets, making it a chef's delight. Enjoy the convenience of second-floor laundry and the modern ambiance created by pot-lights throughout. Perfectly located close to the beautiful waters of Innisfil Beach and steps away from schools, parks, grocery stores, nature trails, and a variety of dining options. This is more than just a home it's a lifestyle upgrade! **** EXTRAS **** Window Coverings, Light Fixtures, Stainless Steel Stove, Dishwasher & Refrigerator. (id:50787)
Open House
This property has open houses!
Starts at:
2:00 pm
Ends at:
4:00 pm
Property Details
|
MLS® Number
|
N9296385 |
|
Property Type
|
Single Family |
|
Community Name
|
Alcona |
|
Parking Space Total
|
3 |
Building
|
Bathroom Total
|
4 |
|
Bedrooms Above Ground
|
4 |
|
Bedrooms Total
|
4 |
|
Basement Development
|
Unfinished |
|
Basement Type
|
N/a (unfinished) |
|
Construction Style Attachment
|
Detached |
|
Cooling Type
|
Central Air Conditioning |
|
Exterior Finish
|
Brick |
|
Fireplace Present
|
Yes |
|
Flooring Type
|
Marble, Carpeted, Ceramic, Hardwood |
|
Foundation Type
|
Concrete |
|
Half Bath Total
|
1 |
|
Heating Fuel
|
Natural Gas |
|
Heating Type
|
Forced Air |
|
Stories Total
|
2 |
|
Type
|
House |
|
Utility Water
|
Municipal Water |
Parking
Land
|
Acreage
|
No |
|
Sewer
|
Sanitary Sewer |
|
Size Depth
|
107 Ft |
|
Size Frontage
|
33 Ft |
|
Size Irregular
|
33 X 107 Ft |
|
Size Total Text
|
33 X 107 Ft |
Rooms
| Level |
Type |
Length |
Width |
Dimensions |
|
Second Level |
Bedroom 4 |
3.07 m |
3.05 m |
3.07 m x 3.05 m |
|
Second Level |
Laundry Room |
4.06 m |
3.66 m |
4.06 m x 3.66 m |
|
Second Level |
Primary Bedroom |
3.96 m |
5.56 m |
3.96 m x 5.56 m |
|
Second Level |
Bathroom |
3.56 m |
2.54 m |
3.56 m x 2.54 m |
|
Second Level |
Bedroom 2 |
3.56 m |
3.05 m |
3.56 m x 3.05 m |
|
Second Level |
Bedroom 3 |
4.06 m |
3.66 m |
4.06 m x 3.66 m |
|
Main Level |
Foyer |
2.62 m |
1.8 m |
2.62 m x 1.8 m |
|
Main Level |
Living Room |
3.05 m |
4.67 m |
3.05 m x 4.67 m |
|
Main Level |
Family Room |
3.96 m |
5.56 m |
3.96 m x 5.56 m |
|
Main Level |
Kitchen |
3.45 m |
3.35 m |
3.45 m x 3.35 m |
|
Main Level |
Dining Room |
3.96 m |
2.79 m |
3.96 m x 2.79 m |
|
Main Level |
Bathroom |
1.35 m |
1.75 m |
1.35 m x 1.75 m |
https://www.realtor.ca/real-estate/27357400/1479-tomkins-road-innisfil-alcona-alcona










































