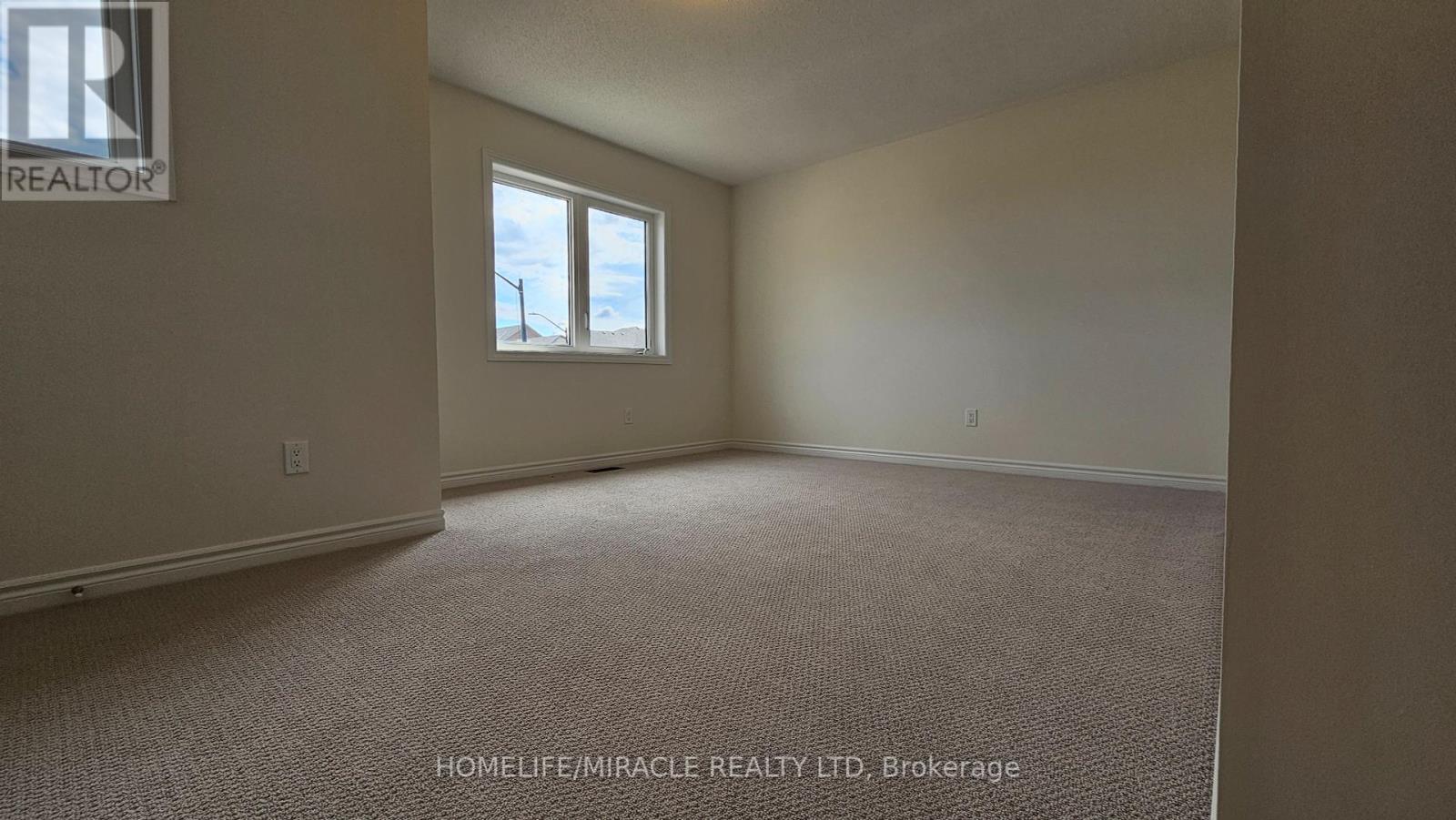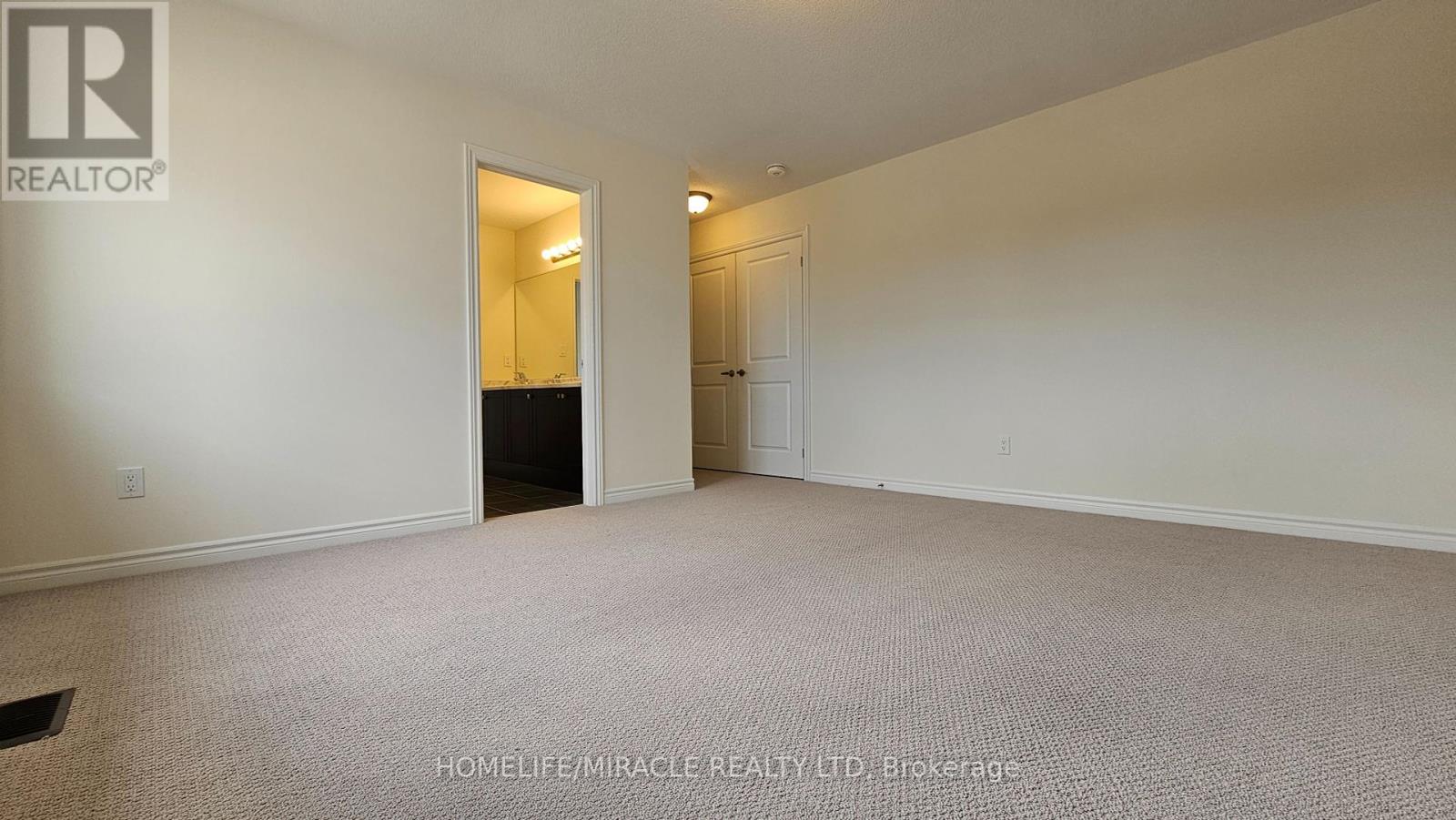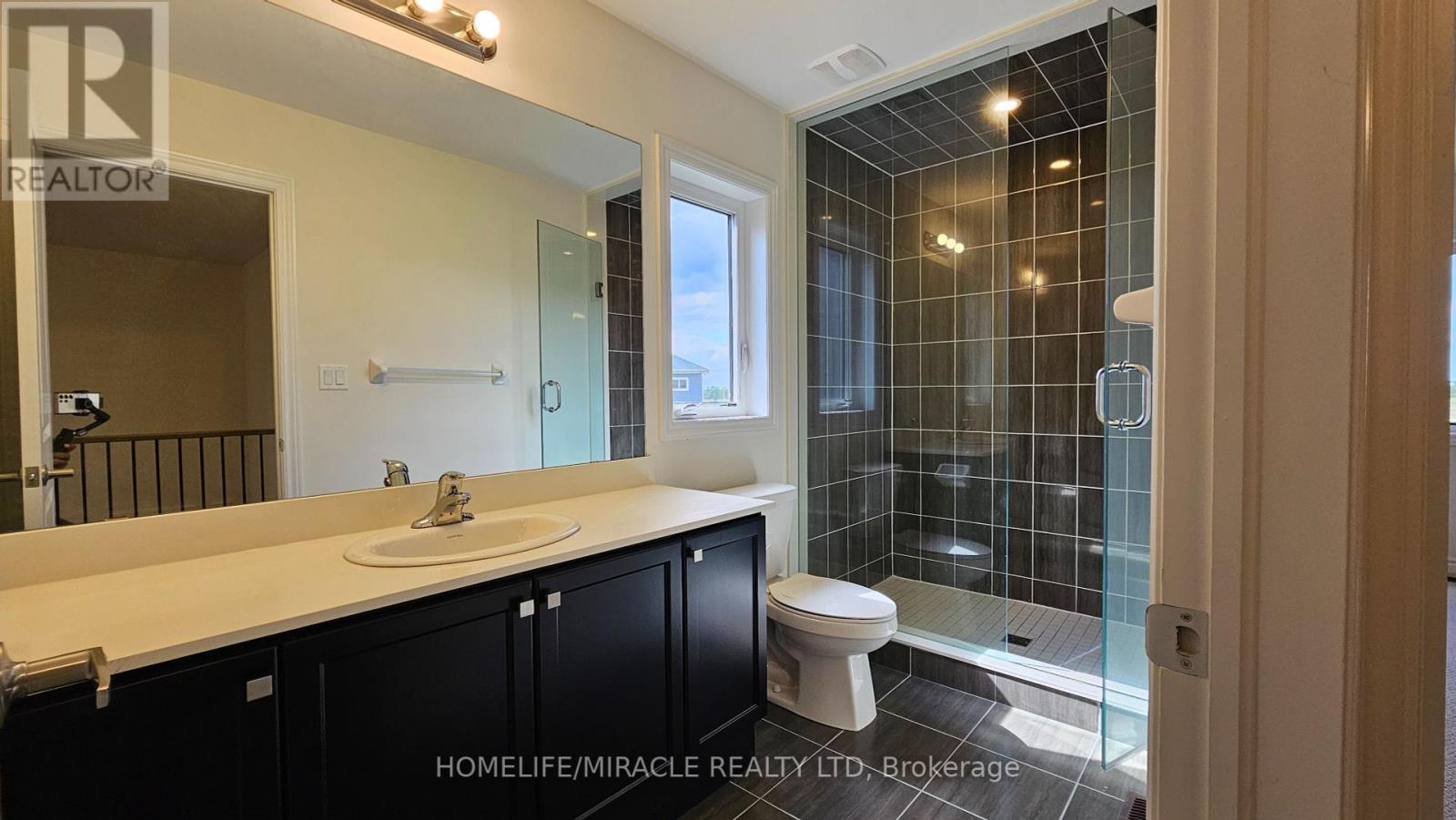5 Bedroom
4 Bathroom
Fireplace
Central Air Conditioning
Forced Air
$3,400 Monthly
Welcome to your future home! This stunning 5-bedroom residence boasts around 3,000 sqft of luxurious living space, designed for both comfort and convenience. Enjoy the modern perks of a surveillance system, keyless entry, and a cozy fireplace. The main floor includes a versatile office space, perfect for remote work or study. With distinct living, dining, and family areas, you'll have ample space to entertain guests in style. Benefit from the privacy of a separate side entrance and one of the largest lots on the street. Just minutes from the serene Lake Erie, this home blends spacious living with tranquil surroundings. Dont miss outthis exceptional property could be yours! (id:50787)
Property Details
|
MLS® Number
|
X9294805 |
|
Property Type
|
Single Family |
|
Parking Space Total
|
6 |
Building
|
Bathroom Total
|
4 |
|
Bedrooms Above Ground
|
5 |
|
Bedrooms Total
|
5 |
|
Appliances
|
Dishwasher, Refrigerator, Stove |
|
Basement Development
|
Unfinished |
|
Basement Type
|
Full (unfinished) |
|
Construction Style Attachment
|
Detached |
|
Cooling Type
|
Central Air Conditioning |
|
Exterior Finish
|
Brick |
|
Fireplace Present
|
Yes |
|
Foundation Type
|
Concrete |
|
Half Bath Total
|
1 |
|
Heating Fuel
|
Natural Gas |
|
Heating Type
|
Forced Air |
|
Stories Total
|
2 |
|
Type
|
House |
|
Utility Water
|
Municipal Water |
Parking
Land
|
Acreage
|
No |
|
Sewer
|
Sanitary Sewer |
Rooms
| Level |
Type |
Length |
Width |
Dimensions |
|
Main Level |
Great Room |
3.99 m |
5.18 m |
3.99 m x 5.18 m |
|
Main Level |
Laundry Room |
|
|
Measurements not available |
|
Main Level |
Eating Area |
3.99 m |
2.47 m |
3.99 m x 2.47 m |
|
Main Level |
Kitchen |
3.35 m |
4.3 m |
3.35 m x 4.3 m |
|
Main Level |
Office |
3.35 m |
4.3 m |
3.35 m x 4.3 m |
|
Main Level |
Dining Room |
4.27 m |
3.35 m |
4.27 m x 3.35 m |
|
Main Level |
Living Room |
3.39 m |
3.35 m |
3.39 m x 3.35 m |
|
Upper Level |
Bedroom 4 |
3.08 m |
3.53 m |
3.08 m x 3.53 m |
|
Upper Level |
Bedroom 5 |
4.27 m |
3.53 m |
4.27 m x 3.53 m |
|
Upper Level |
Bedroom |
4.26 m |
4.45 m |
4.26 m x 4.45 m |
|
Upper Level |
Bedroom 2 |
4.36 m |
3.84 m |
4.36 m x 3.84 m |
|
Upper Level |
Bedroom 3 |
3.66 m |
4.78 m |
3.66 m x 4.78 m |
https://www.realtor.ca/real-estate/27353339/74-oriole-crescent-port-colborne




























