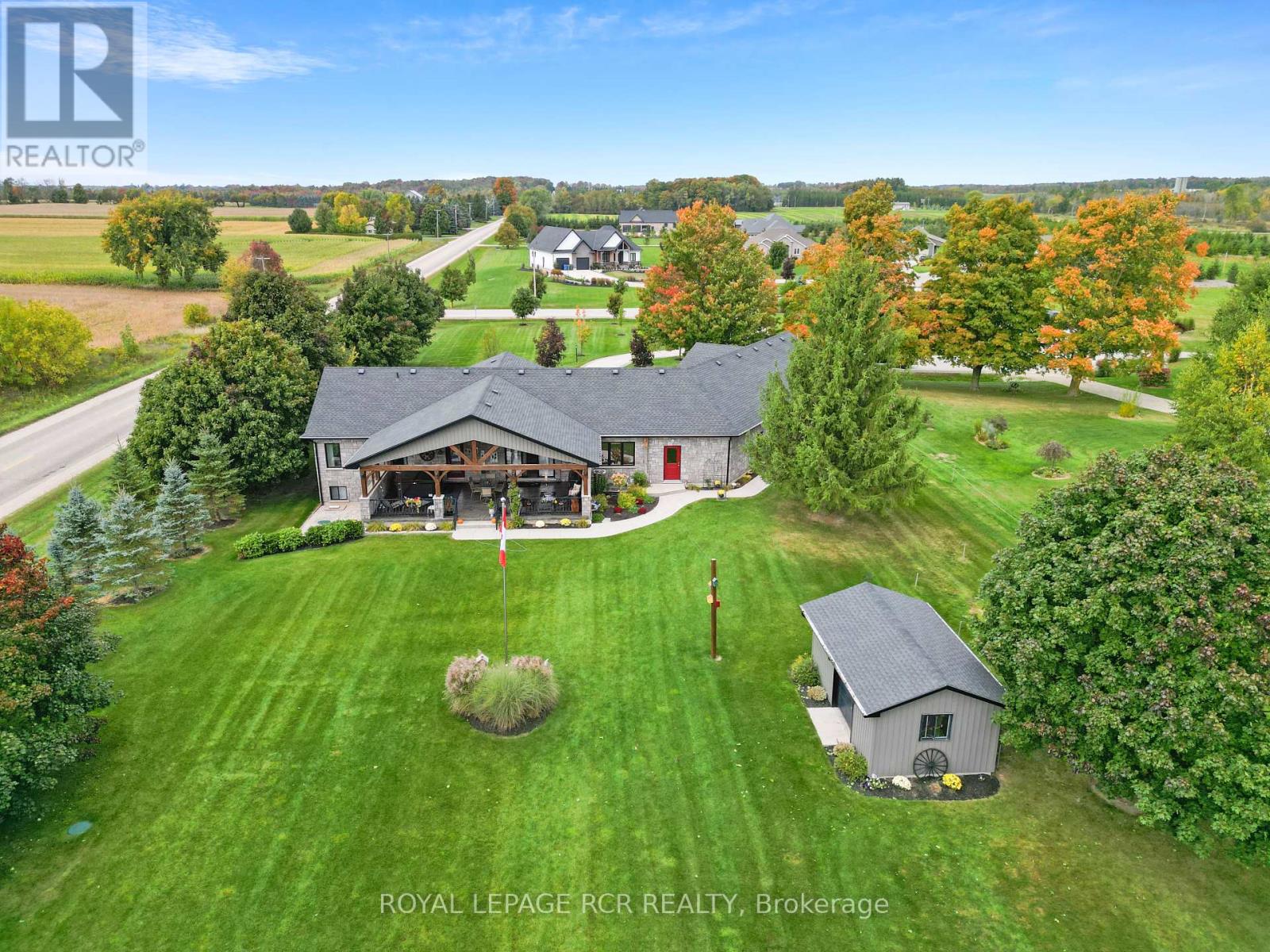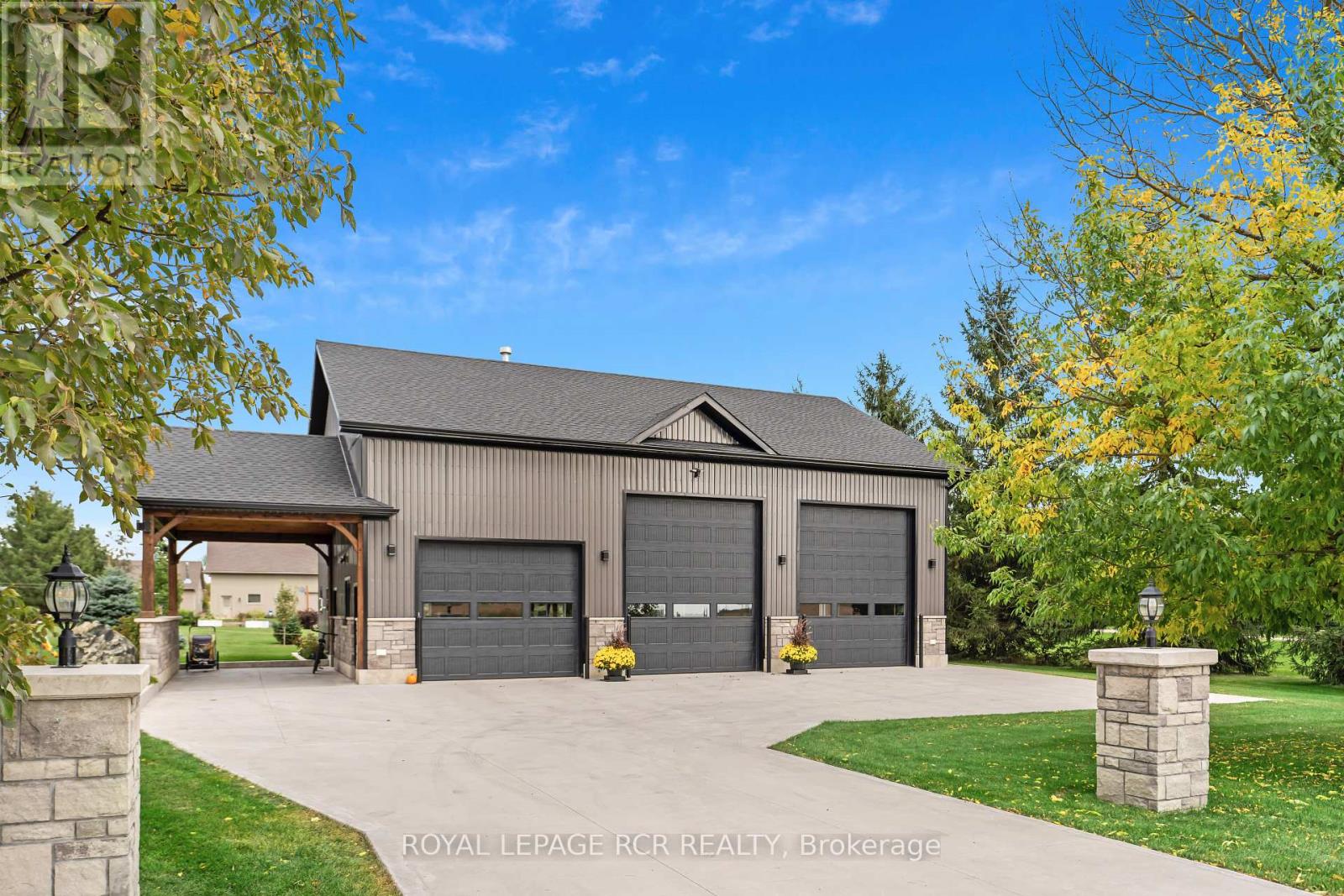5 Bedroom
4 Bathroom
Bungalow
Fireplace
Central Air Conditioning
Forced Air
$1,999,000
Country living but just minutes to town! Welcome to Harris Cres, a prestigious country estate subdivision offering a relaxing lifestyle but close to all amenities. This spacious home offers 2+2 bedrooms & 3+1 bathrooms, providing ample space for comfortable living for families and in-laws. The open-concept layout seamlessly connects the living, dining, and kitchen area, creating an ideal space for entertaining with family and friends. Full finished basement offers a separate walk-up entrance from the garage, full kitchen and two bedrooms. Step outside onto the covered patio area, where you can enjoy 3 seasons of entertaining. The property offers plenty of room for outdoor activities, gardening, or simply soaking in the serenity of your surroundings. One of the highlights of this property is the expansive workshop offering 3 bays - two 12x14 doors and one 10x12 door, in-floor heating, 2pc bath and a finished upper loft apartment with 3pc bath, kitchen and laundry. **** EXTRAS **** Don't miss your chance to own a piece of country paradise and experience the beauty and tranquility of this exceptional country estate. (id:50787)
Property Details
|
MLS® Number
|
X9294755 |
|
Property Type
|
Single Family |
|
Community Name
|
Rural Southgate |
|
Features
|
Irregular Lot Size |
|
Parking Space Total
|
7 |
|
Structure
|
Workshop |
Building
|
Bathroom Total
|
4 |
|
Bedrooms Above Ground
|
2 |
|
Bedrooms Below Ground
|
3 |
|
Bedrooms Total
|
5 |
|
Architectural Style
|
Bungalow |
|
Basement Development
|
Finished |
|
Basement Features
|
Walk-up |
|
Basement Type
|
N/a (finished) |
|
Construction Style Attachment
|
Detached |
|
Cooling Type
|
Central Air Conditioning |
|
Exterior Finish
|
Stone |
|
Fireplace Present
|
Yes |
|
Flooring Type
|
Vinyl |
|
Foundation Type
|
Poured Concrete |
|
Half Bath Total
|
1 |
|
Heating Fuel
|
Natural Gas |
|
Heating Type
|
Forced Air |
|
Stories Total
|
1 |
|
Type
|
House |
Parking
Land
|
Acreage
|
No |
|
Sewer
|
Septic System |
|
Size Depth
|
458 Ft ,3 In |
|
Size Frontage
|
143 Ft ,5 In |
|
Size Irregular
|
143.43 X 458.28 Ft ; Irregular Shape - 1.3 Acres |
|
Size Total Text
|
143.43 X 458.28 Ft ; Irregular Shape - 1.3 Acres|1/2 - 1.99 Acres |
|
Zoning Description
|
R5 |
Rooms
| Level |
Type |
Length |
Width |
Dimensions |
|
Lower Level |
Bedroom 3 |
3.93 m |
3.74 m |
3.93 m x 3.74 m |
|
Lower Level |
Bedroom 4 |
5.25 m |
3.73 m |
5.25 m x 3.73 m |
|
Lower Level |
Recreational, Games Room |
6.01 m |
7.66 m |
6.01 m x 7.66 m |
|
Lower Level |
Kitchen |
4.05 m |
3.15 m |
4.05 m x 3.15 m |
|
Lower Level |
Cold Room |
10.53 m |
2.21 m |
10.53 m x 2.21 m |
|
Main Level |
Foyer |
2.11 m |
2.31 m |
2.11 m x 2.31 m |
|
Main Level |
Living Room |
5.61 m |
5.87 m |
5.61 m x 5.87 m |
|
Main Level |
Kitchen |
4.65 m |
4.08 m |
4.65 m x 4.08 m |
|
Main Level |
Dining Room |
4.41 m |
3.9 m |
4.41 m x 3.9 m |
|
Main Level |
Laundry Room |
1.82 m |
2.28 m |
1.82 m x 2.28 m |
|
Main Level |
Primary Bedroom |
3.88 m |
4.73 m |
3.88 m x 4.73 m |
|
Main Level |
Bedroom 2 |
3.98 m |
3.93 m |
3.98 m x 3.93 m |
https://www.realtor.ca/real-estate/27353220/100-harris-crescent-southgate-rural-southgate








































