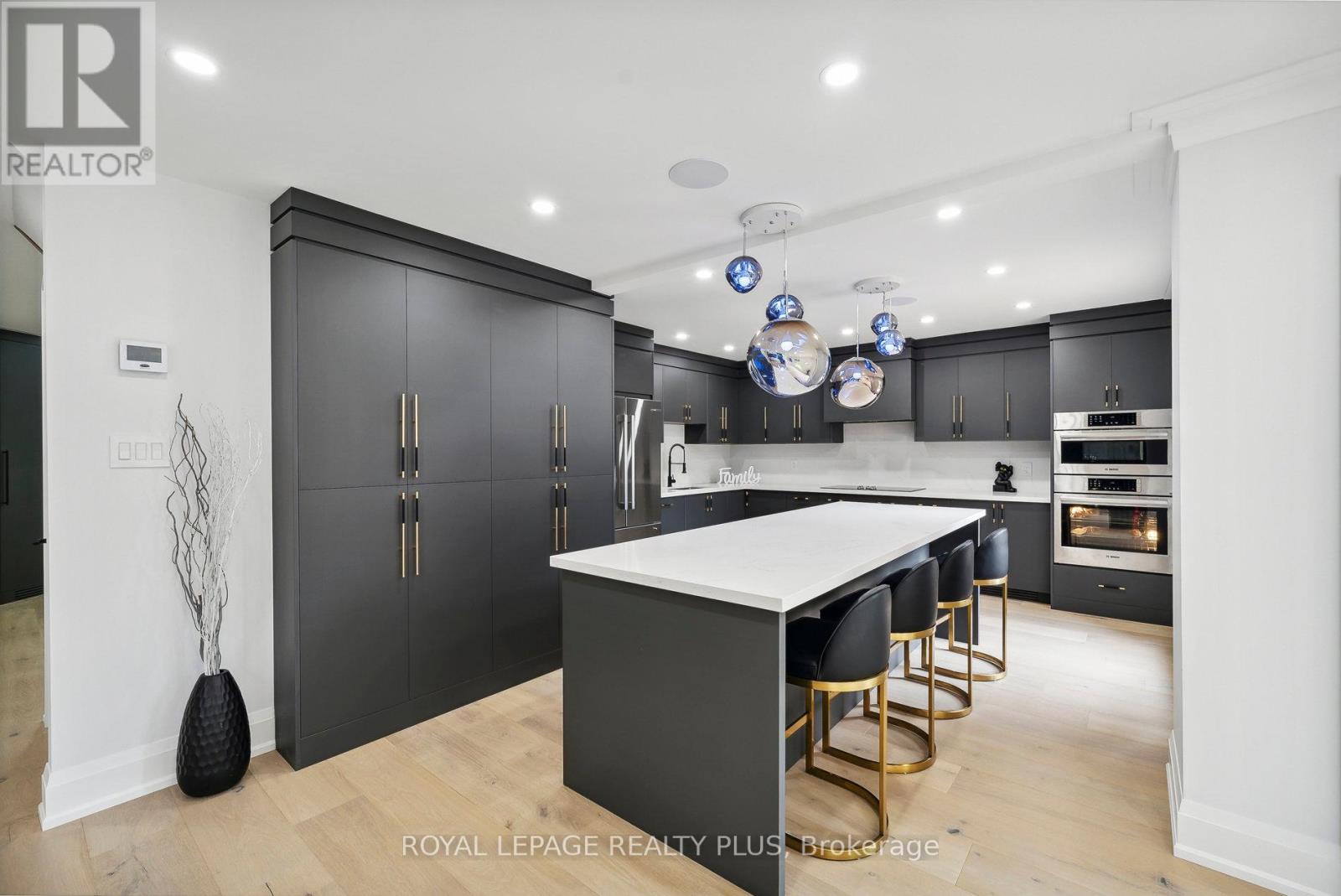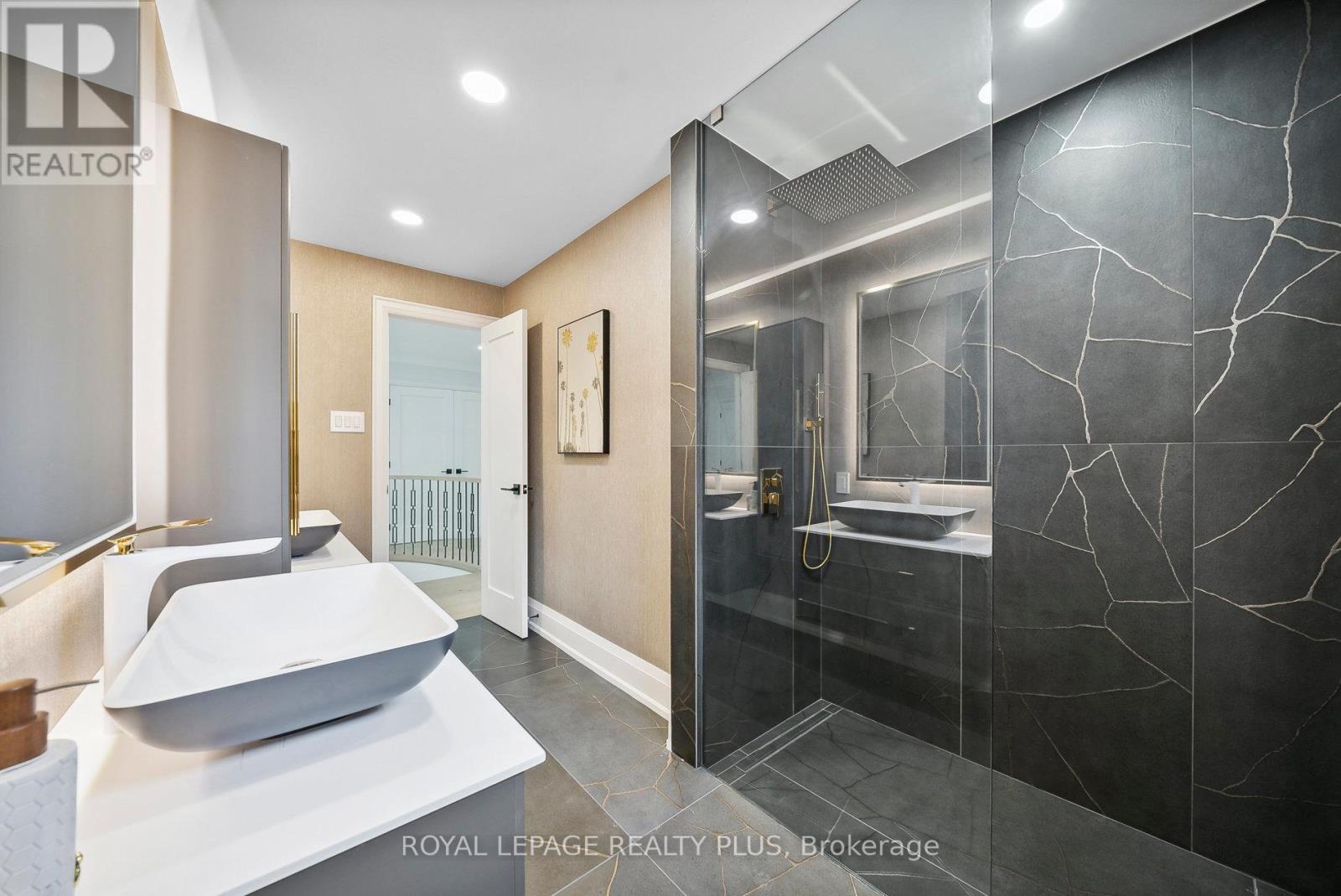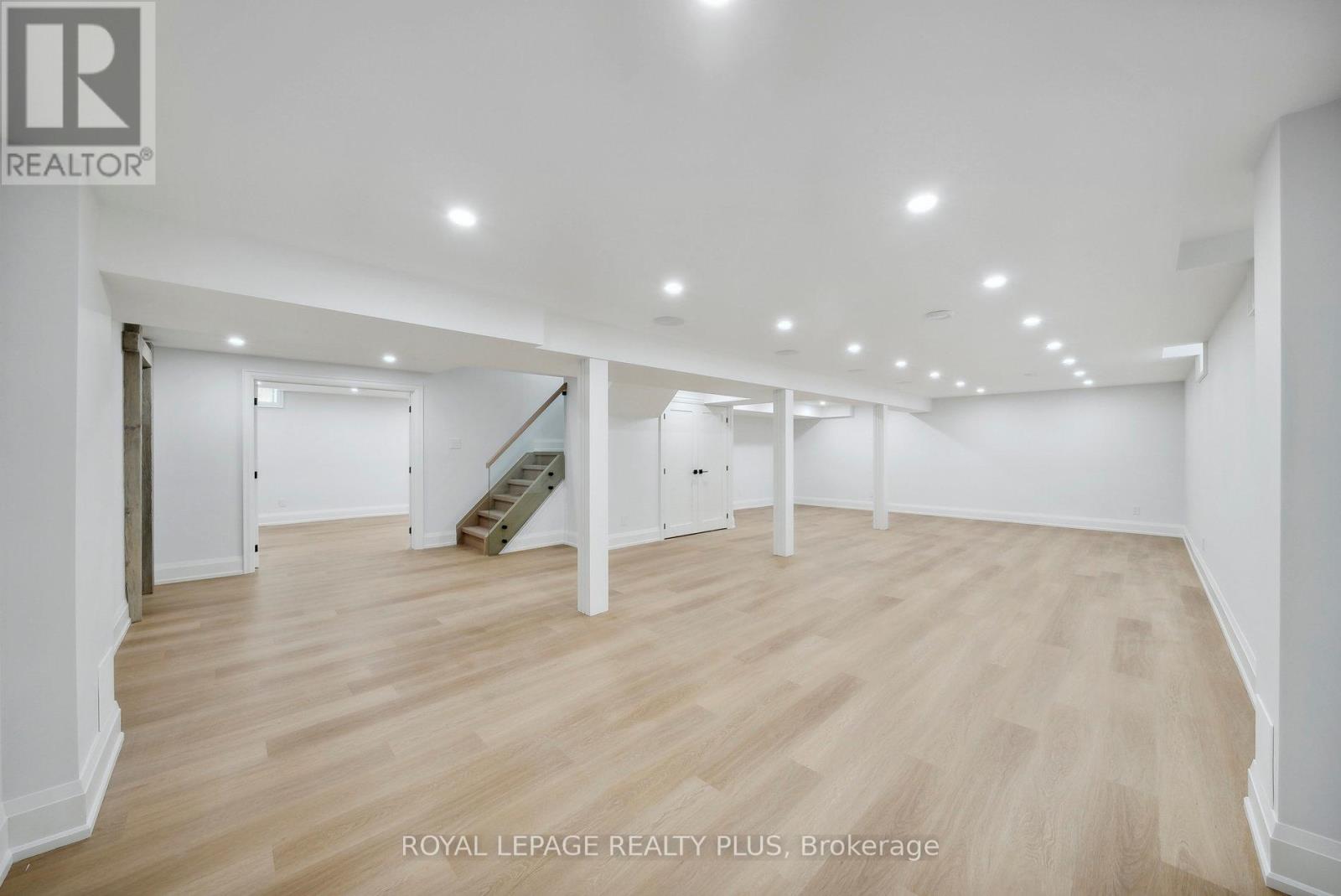5 Bedroom
4 Bathroom
Fireplace
Central Air Conditioning
Forced Air
$2,497,888
Situated in a highly desired cul-de-sac, over 4000 sqft of living space. This home boasts a large driveway and a grand cathedral entrance. Inside, enjoy 9 1/2-inch oak floors, an open concept design, custom cabinets, and handcrafted point wall. Sunlight pours in through featured skylights and large windows. oversized kitchen with a large eat-in island , quartz backsplash and built-in appliances. The main level includes cozy family room, laundry room and built-in speakers. The master bedroom features an extra-large custom closet with an island, ensuite with high-end Italian vanities and heated floors. Lower level features winery, built in speakers, bedroom, and semi-ensuite. The private backyard is fully fenced with a deck. The garage provides extra storage and an electric car charger cable. Pool size lot. (id:50787)
Property Details
|
MLS® Number
|
W9294589 |
|
Property Type
|
Single Family |
|
Community Name
|
Rathwood |
|
Amenities Near By
|
Park, Public Transit, Schools |
|
Features
|
Cul-de-sac, Wooded Area |
|
Parking Space Total
|
6 |
Building
|
Bathroom Total
|
4 |
|
Bedrooms Above Ground
|
4 |
|
Bedrooms Below Ground
|
1 |
|
Bedrooms Total
|
5 |
|
Appliances
|
Dishwasher, Dryer, Garage Door Opener, Microwave, Oven, Refrigerator, Washer, Wine Fridge |
|
Basement Development
|
Finished |
|
Basement Type
|
N/a (finished) |
|
Construction Style Attachment
|
Detached |
|
Cooling Type
|
Central Air Conditioning |
|
Exterior Finish
|
Brick |
|
Fireplace Present
|
Yes |
|
Flooring Type
|
Hardwood |
|
Foundation Type
|
Concrete |
|
Half Bath Total
|
1 |
|
Heating Fuel
|
Natural Gas |
|
Heating Type
|
Forced Air |
|
Stories Total
|
2 |
|
Type
|
House |
|
Utility Water
|
Municipal Water |
Parking
Land
|
Acreage
|
No |
|
Fence Type
|
Fenced Yard |
|
Land Amenities
|
Park, Public Transit, Schools |
|
Sewer
|
Sanitary Sewer |
|
Size Depth
|
118 Ft ,9 In |
|
Size Frontage
|
50 Ft ,11 In |
|
Size Irregular
|
50.92 X 118.75 Ft |
|
Size Total Text
|
50.92 X 118.75 Ft |
Rooms
| Level |
Type |
Length |
Width |
Dimensions |
|
Second Level |
Primary Bedroom |
7 m |
3.63 m |
7 m x 3.63 m |
|
Second Level |
Bedroom 2 |
3.32 m |
3.65 m |
3.32 m x 3.65 m |
|
Second Level |
Bedroom 3 |
3.63 m |
3.1 m |
3.63 m x 3.1 m |
|
Second Level |
Bedroom 4 |
4.12 m |
3.1 m |
4.12 m x 3.1 m |
|
Lower Level |
Bedroom 5 |
4.2 m |
3.8 m |
4.2 m x 3.8 m |
|
Lower Level |
Laundry Room |
2.85 m |
20.2 m |
2.85 m x 20.2 m |
|
Lower Level |
Recreational, Games Room |
11.37 m |
6.51 m |
11.37 m x 6.51 m |
|
Main Level |
Family Room |
6.82 m |
4 m |
6.82 m x 4 m |
|
Main Level |
Living Room |
5.46 m |
3.57 m |
5.46 m x 3.57 m |
|
Main Level |
Dining Room |
3.67 m |
2.34 m |
3.67 m x 2.34 m |
|
Main Level |
Eating Area |
3.67 m |
3.2 m |
3.67 m x 3.2 m |
|
Main Level |
Kitchen |
5.71 m |
7 m |
5.71 m x 7 m |
https://www.realtor.ca/real-estate/27352755/4344-dallas-court-mississauga-rathwood-rathwood






































