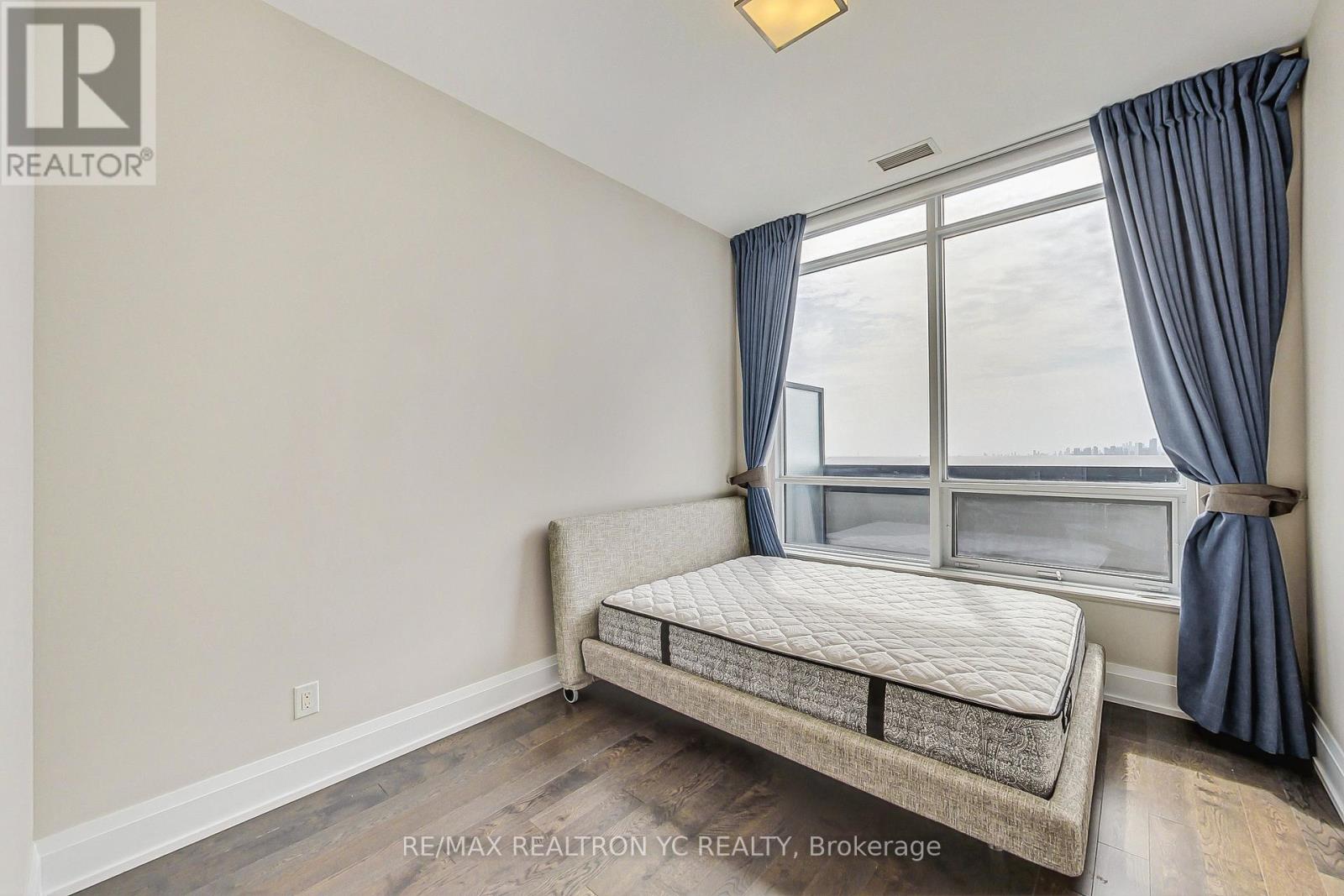Ph4 - 2 Anndale Drive Toronto (Willowdale East), Ontario M2N 0G5
$2,588,000Maintenance, Water, Common Area Maintenance, Insurance, Parking
$2,661.25 Monthly
Maintenance, Water, Common Area Maintenance, Insurance, Parking
$2,661.25 MonthlyUnmatched extraordinary Penthouse unit, expansive 2722sqft of meticulously designed space w/ soaring 10 ceilings. Open-concept great room w/ natural light flooding though, showcasing breathtaking unobstructed CN Tower & the vibrant cityscape panaromic views. Spacious formal dining room to host your most lavish gatherings. Gourmet kitchen boasts exclusive luxury finishes, abundant cabinetry & separate breakfast nook. Primary bedroom w/ a lavish 5pc ensuite bath w/ combined bathtub/shower, generous walk-in closets in both bedrooms, 2nd bed also w/ ensuite bath providing privacy & comfort for guests/family. Versatile den w/ french doors makes perfect office space. Enjoy the convenience of direct indoor access to two subway lines, Whole Foods Market, Longos, LA Fitness, surrounded by major banks, restaurants, cafes, LCBO & retail shops, all the essentials for an unparalleled convenient lifestyle! **** EXTRAS **** Extensive amenities: Full sized gym w/ numerous equipments: smith machine, cardio, yoga room, sauna, steam room, outdoor pool, outdoor & indoor hot tub, rooftop BBQ w/ dining & lounging, rooftop oasis garden, theatre, party room & more! (id:50787)
Property Details
| MLS® Number | C9283789 |
| Property Type | Single Family |
| Community Name | Willowdale East |
| Amenities Near By | Park, Public Transit |
| Community Features | Pet Restrictions, Community Centre |
| Features | Balcony |
| Parking Space Total | 3 |
| Pool Type | Outdoor Pool |
| View Type | View, City View |
Building
| Bathroom Total | 3 |
| Bedrooms Above Ground | 2 |
| Bedrooms Below Ground | 2 |
| Bedrooms Total | 4 |
| Amenities | Security/concierge, Exercise Centre, Party Room, Storage - Locker |
| Cooling Type | Central Air Conditioning |
| Exterior Finish | Concrete |
| Flooring Type | Hardwood, Tile |
| Half Bath Total | 1 |
| Heating Fuel | Natural Gas |
| Heating Type | Forced Air |
| Type | Apartment |
Parking
| Underground |
Land
| Acreage | No |
| Land Amenities | Park, Public Transit |
Rooms
| Level | Type | Length | Width | Dimensions |
|---|---|---|---|---|
| Flat | Great Room | 7.01 m | 6.02 m | 7.01 m x 6.02 m |
| Flat | Dining Room | 5.36 m | 3.2 m | 5.36 m x 3.2 m |
| Flat | Kitchen | 3.58 m | 3.35 m | 3.58 m x 3.35 m |
| Flat | Eating Area | 2.9 m | 3.15 m | 2.9 m x 3.15 m |
| Flat | Primary Bedroom | 5.97 m | 3.71 m | 5.97 m x 3.71 m |
| Flat | Bedroom 2 | 2.84 m | 3.51 m | 2.84 m x 3.51 m |
| Flat | Den | 2.9 m | 2.72 m | 2.9 m x 2.72 m |
| Flat | Laundry Room | 3.1 m | 1.68 m | 3.1 m x 1.68 m |










































