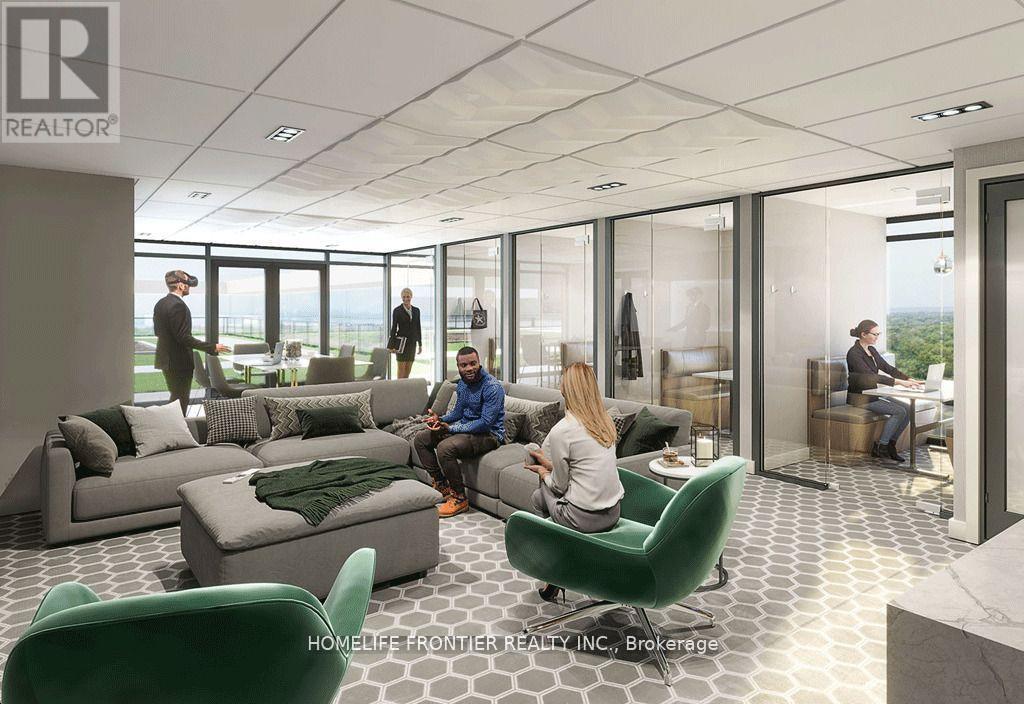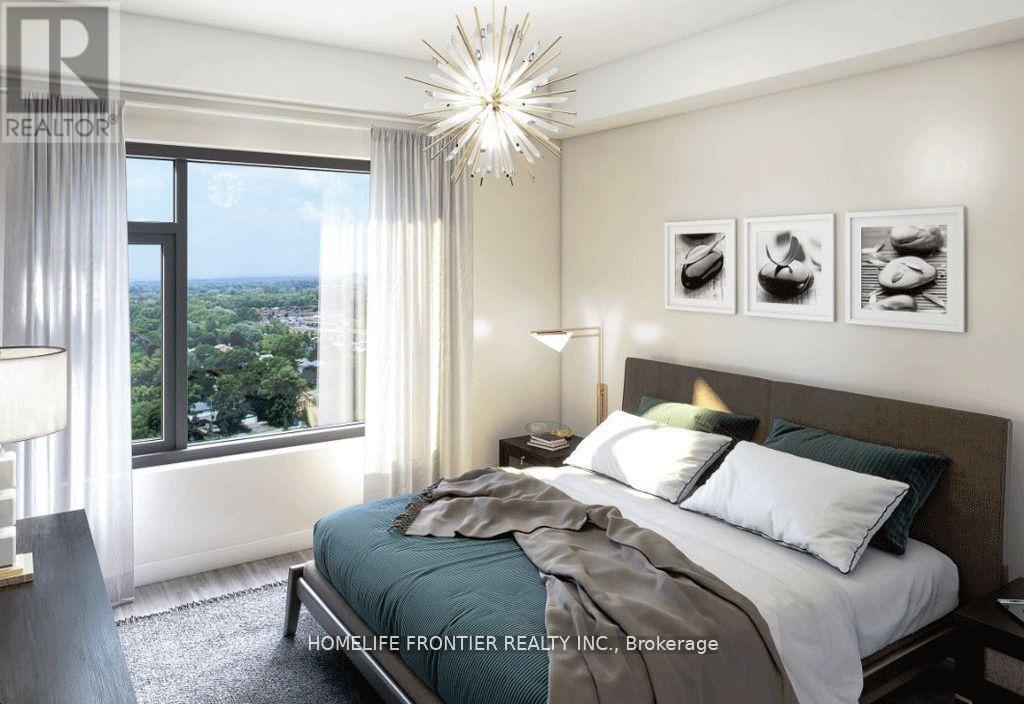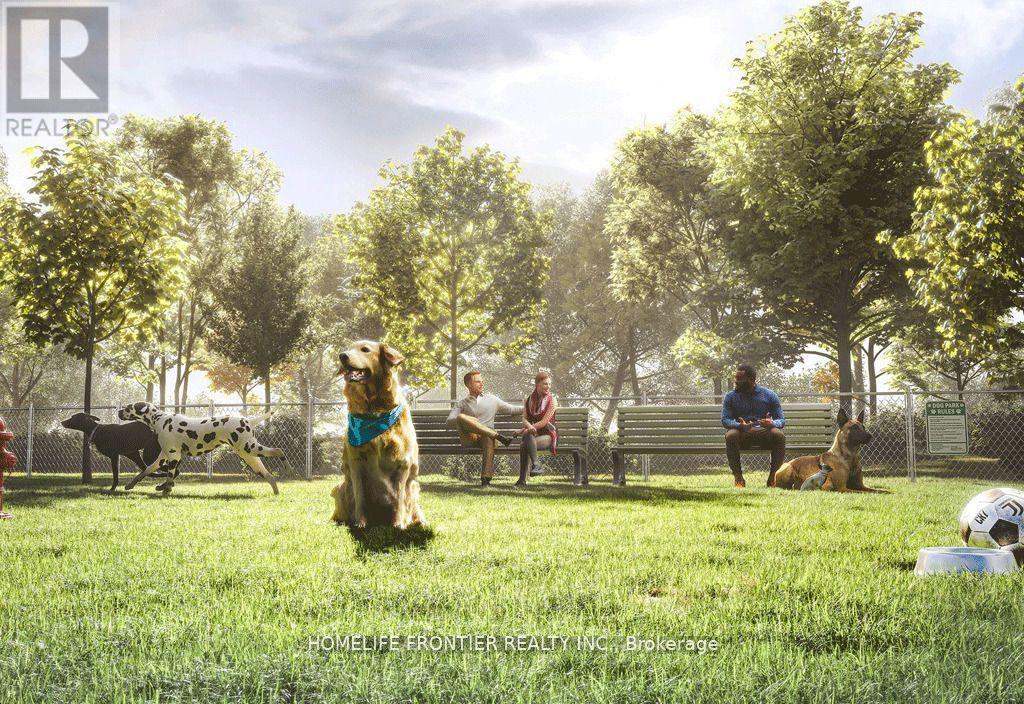422 - 401 Shellard Lane Brantford, Ontario N3T 5L5
$599,000Maintenance, Insurance, Common Area Maintenance
$420 Monthly
Maintenance, Insurance, Common Area Maintenance
$420 MonthlyThe Ambrose is a contemporary 10-story structure equipped with convenient amenities. Each suite has individual thermostats for personalized temperature control. The suites boast up to 9-foot ceilings (as per the floor plan), with LED pot lights illuminating the hallway and laundry area. The flooring is elegantly designed. The kitchen is equipped with designer cabinets and stone countertops, featuring a stainless steel undermount sink. Over the island, you'll find stylish pendant lighting. Stainless steel appliances, including a refrigerator and dishwasher, are energy-efficient. The kitchen also includes a contemporary microwave oven and an energy-efficient stainless steel stove. In-suite laundry is made efficient with stacked energy-efficient washer and dryer. **** EXTRAS **** amenities: concierge services, bicycle storage, a mail room, a parcel room, and a dog wash station, yoga studio, a party room with a connectivity lounge, a terrace for the party room (id:50787)
Property Details
| MLS® Number | X9283159 |
| Property Type | Single Family |
| Community Features | Pet Restrictions |
| Features | Balcony, Carpet Free |
| Parking Space Total | 1 |
Building
| Bathroom Total | 2 |
| Bedrooms Above Ground | 2 |
| Bedrooms Total | 2 |
| Amenities | Storage - Locker |
| Appliances | Dishwasher, Dryer, Stove, Washer |
| Cooling Type | Central Air Conditioning |
| Exterior Finish | Concrete |
| Flooring Type | Laminate |
| Heating Fuel | Natural Gas |
| Heating Type | Forced Air |
| Type | Apartment |
Parking
| Underground |
Land
| Acreage | No |
Rooms
| Level | Type | Length | Width | Dimensions |
|---|---|---|---|---|
| Flat | Kitchen | 3.96 m | 1.82 m | 3.96 m x 1.82 m |
| Flat | Living Room | 3.6 m | 3.81 m | 3.6 m x 3.81 m |
| Flat | Dining Room | 3.6 m | 3.81 m | 3.6 m x 3.81 m |
| Flat | Primary Bedroom | 2.97 m | 2.75 m | 2.97 m x 2.75 m |
| Flat | Bedroom 2 | 2.92 m | 2.6 m | 2.92 m x 2.6 m |
https://www.realtor.ca/real-estate/27343661/422-401-shellard-lane-brantford















