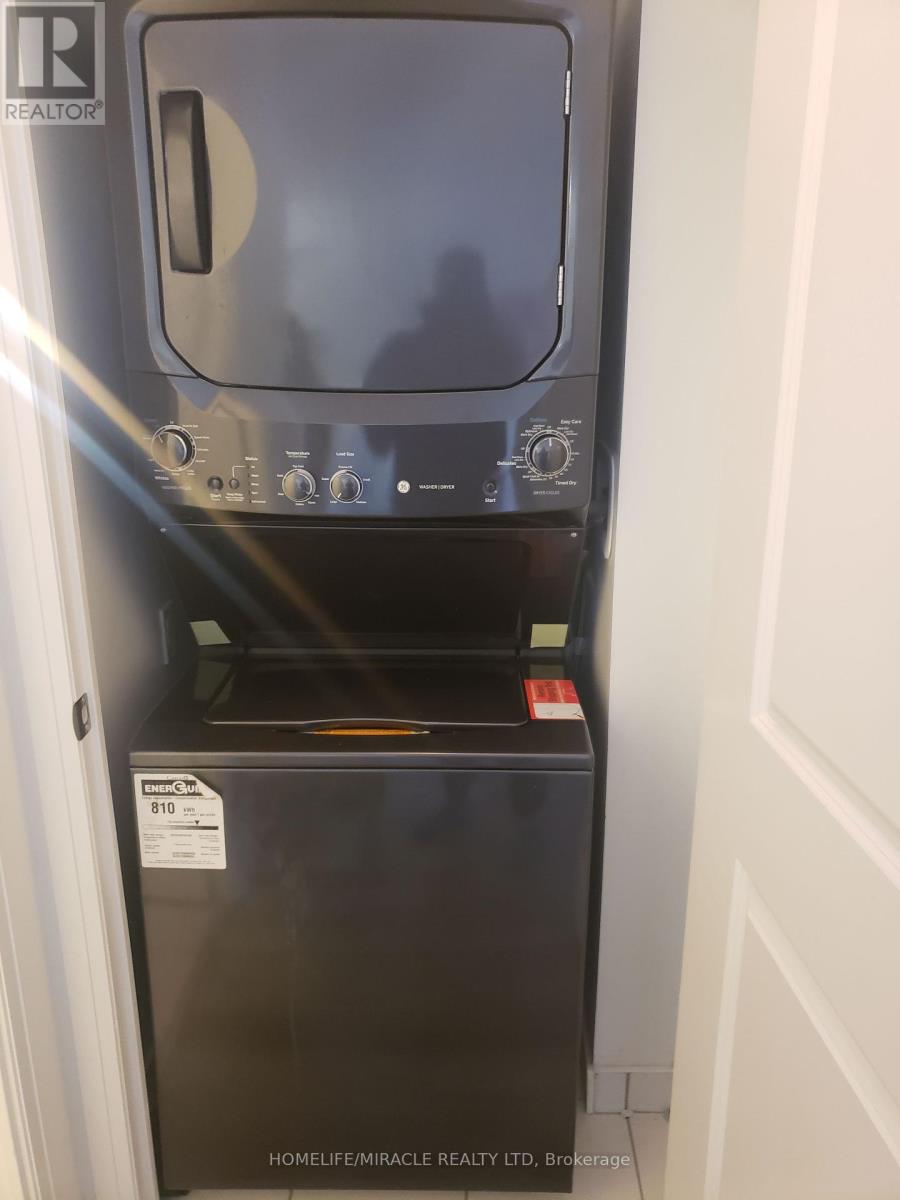289-597-1980
infolivingplus@gmail.com
106 - 30 Via Rosedale Drive Brampton (Sandringham-Wellington), Ontario L6R 0W2
2 Bedroom
2 Bathroom
Indoor Pool
Central Air Conditioning
Forced Air
$685,000Maintenance, Water, Common Area Maintenance, Insurance, Parking
$738.02 Monthly
Maintenance, Water, Common Area Maintenance, Insurance, Parking
$738.02 MonthlyMust See Prestigious Condo Building In The Heart Of Rosedale Village! This Gated Community Features Adult Living at its Finest: 9 Hole Golf Course, Indoor Swimming Pool, Gym, Tennis Court And More! Open Concept Floor Plan, 2 Bedrooms, 2 Bath, 1 Parking Space & Locker. The Unit Features An Open Concept Living Room W/Walkout To Balcony, Kitchen W/Stainless Steel Appliances, B/I Dishwasher, and Ensuite Laundry. Come And See This Unit Before It Is Gone! (id:50787)
Open House
This property has open houses!
September
15
Sunday
Starts at:
2:00 pm
Ends at:4:00 pm
Property Details
| MLS® Number | W9282398 |
| Property Type | Single Family |
| Community Name | Sandringham-Wellington |
| Amenities Near By | Hospital, Park, Public Transit |
| Community Features | Pet Restrictions, Community Centre |
| Features | Balcony |
| Parking Space Total | 1 |
| Pool Type | Indoor Pool |
| Structure | Tennis Court |
Building
| Bathroom Total | 2 |
| Bedrooms Above Ground | 2 |
| Bedrooms Total | 2 |
| Amenities | Visitor Parking, Exercise Centre, Party Room, Storage - Locker |
| Appliances | Window Coverings |
| Cooling Type | Central Air Conditioning |
| Exterior Finish | Brick |
| Heating Fuel | Natural Gas |
| Heating Type | Forced Air |
| Type | Apartment |
Parking
| Underground |
Land
| Acreage | No |
| Land Amenities | Hospital, Park, Public Transit |
Rooms
| Level | Type | Length | Width | Dimensions |
|---|---|---|---|---|
| Main Level | Living Room | 5.28 m | 3.35 m | 5.28 m x 3.35 m |
| Main Level | Kitchen | 2.57 m | 2.39 m | 2.57 m x 2.39 m |
| Main Level | Dining Room | 5.28 m | 3.35 m | 5.28 m x 3.35 m |
| Main Level | Primary Bedroom | 445 m | 2.69 m | 445 m x 2.69 m |
| Main Level | Bedroom 2 | 3.4 m | 2.92 m | 3.4 m x 2.92 m |






















