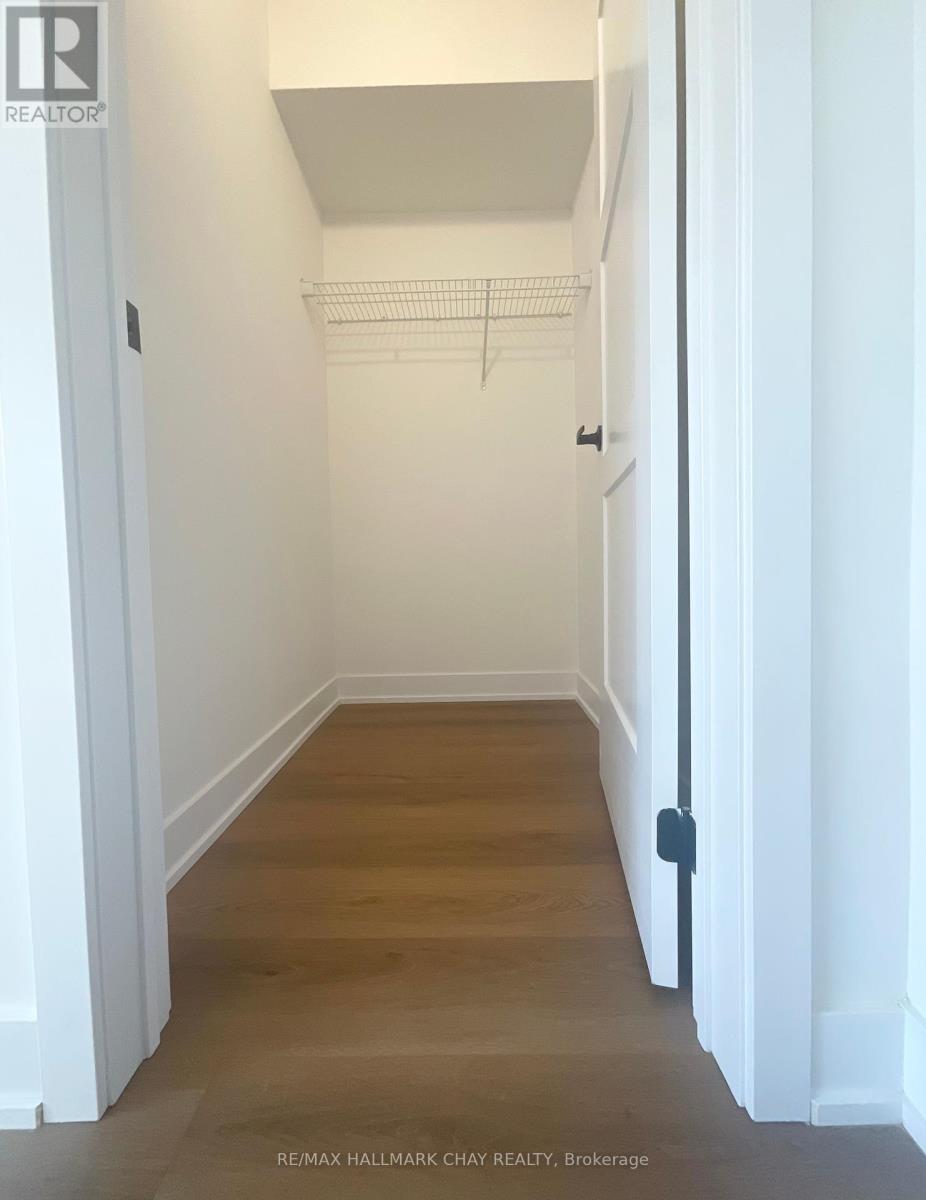3 Bedroom
2 Bathroom
Central Air Conditioning
Forced Air
$2,500 Monthly
Bright and Spacious Brand New 1235 Sq Ft Condo with direct entry from garage to the foyer. Inside this beautiful 3 Bedroom/2 Bathroom unit you will find many upgrades throughout, pot lights and granite countertops in the washrooms as well as upgraded tiles. Pot lights, granite countertops with matching granite backsplash in the kitchen with stainless steel appliances! This condo has lovely upgraded laminate flooring throughout- No carpets! Ensuite laundry. Right across from Maple Ridge high school, close to all shop, parks, go station, and all other amenities. Photo ID, current full Credit Report with score, Employment Letter and paystubs/Proof of Income, Rental application, Offer to Lease, Ontario Standard form of Lease & proof of Tenant Insurance by time of occupancy. Tenant will be responsible for HWT rental along with Gas, Water and Hydro utilities. (id:50787)
Property Details
|
MLS® Number
|
S9274943 |
|
Property Type
|
Single Family |
|
Community Name
|
Rural Barrie Southeast |
|
Community Features
|
Pet Restrictions |
|
Features
|
Balcony, Carpet Free, In Suite Laundry |
|
Parking Space Total
|
2 |
Building
|
Bathroom Total
|
2 |
|
Bedrooms Above Ground
|
3 |
|
Bedrooms Total
|
3 |
|
Appliances
|
Dishwasher, Dryer, Hood Fan, Refrigerator, Stove, Washer |
|
Cooling Type
|
Central Air Conditioning |
|
Exterior Finish
|
Aluminum Siding |
|
Flooring Type
|
Laminate |
|
Heating Fuel
|
Natural Gas |
|
Heating Type
|
Forced Air |
Parking
Land
Rooms
| Level |
Type |
Length |
Width |
Dimensions |
|
Third Level |
Kitchen |
2.74 m |
2.25 m |
2.74 m x 2.25 m |
|
Third Level |
Living Room |
4.38 m |
3.71 m |
4.38 m x 3.71 m |
|
Third Level |
Dining Room |
3.29 m |
2.26 m |
3.29 m x 2.26 m |
|
Third Level |
Primary Bedroom |
4.32 m |
3.51 m |
4.32 m x 3.51 m |
|
Third Level |
Bedroom 2 |
2.47 m |
2.77 m |
2.47 m x 2.77 m |
|
Third Level |
Bedroom 3 |
2.47 m |
2.47 m |
2.47 m x 2.47 m |
|
Third Level |
Bathroom |
1.67 m |
2.1 m |
1.67 m x 2.1 m |
|
Third Level |
Bathroom |
1.58 m |
1.25 m |
1.58 m x 1.25 m |
|
Third Level |
Utility Room |
2.47 m |
1.55 m |
2.47 m x 1.55 m |
|
Ground Level |
Foyer |
5.91 m |
1.13 m |
5.91 m x 1.13 m |
https://www.realtor.ca/real-estate/27339805/3-14-wagon-lane-barrie-rural-barrie-southeast
























