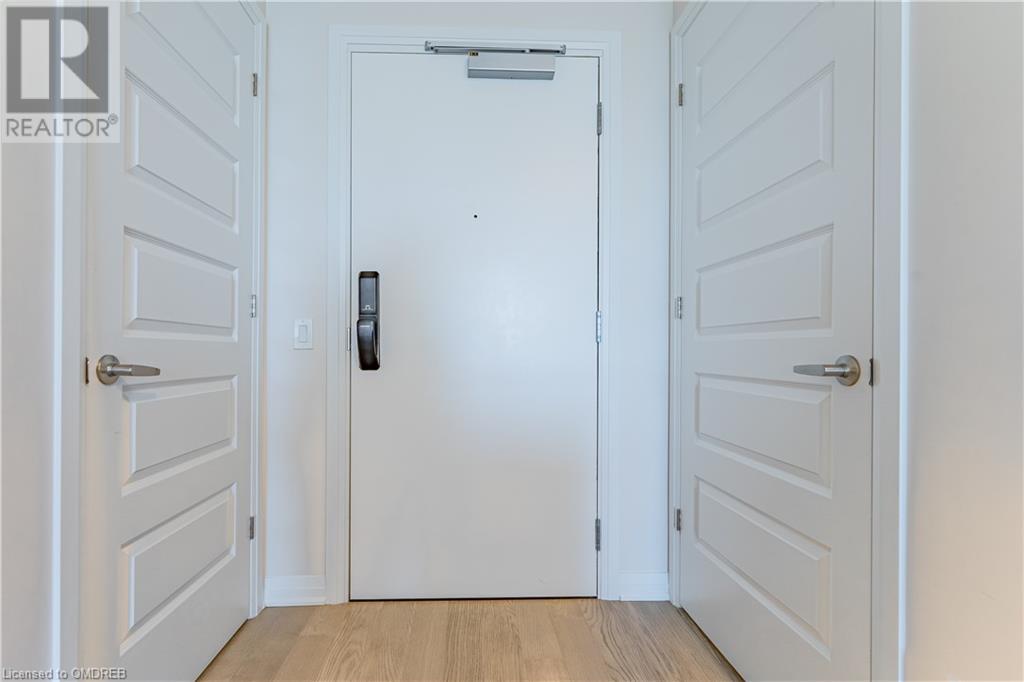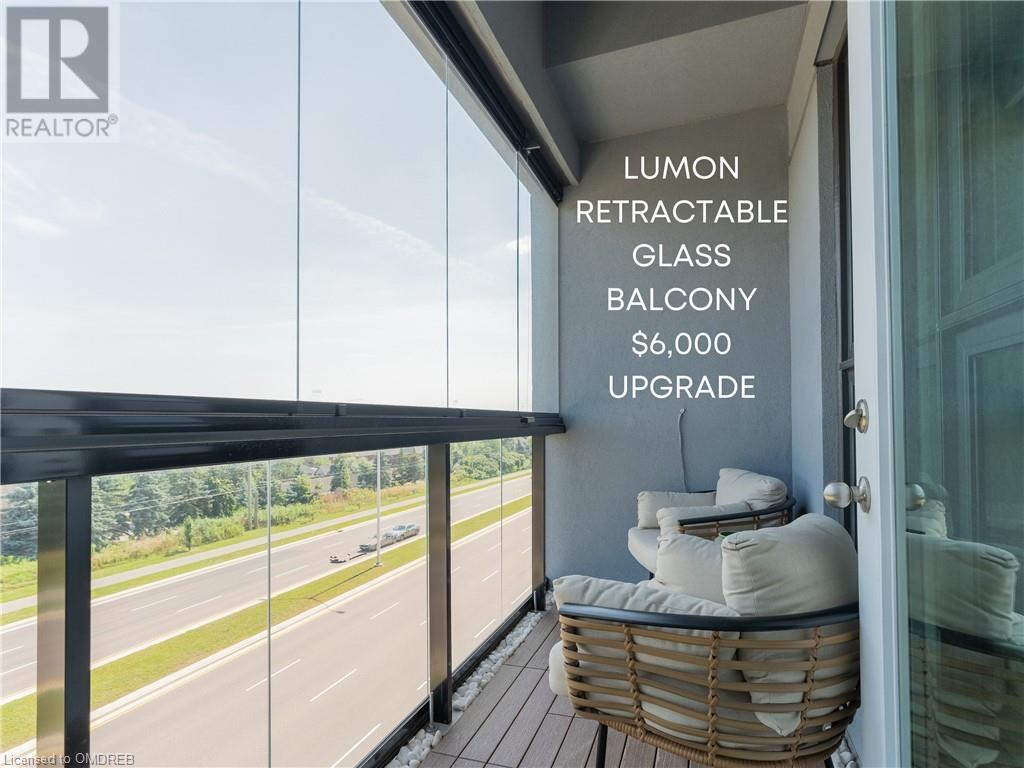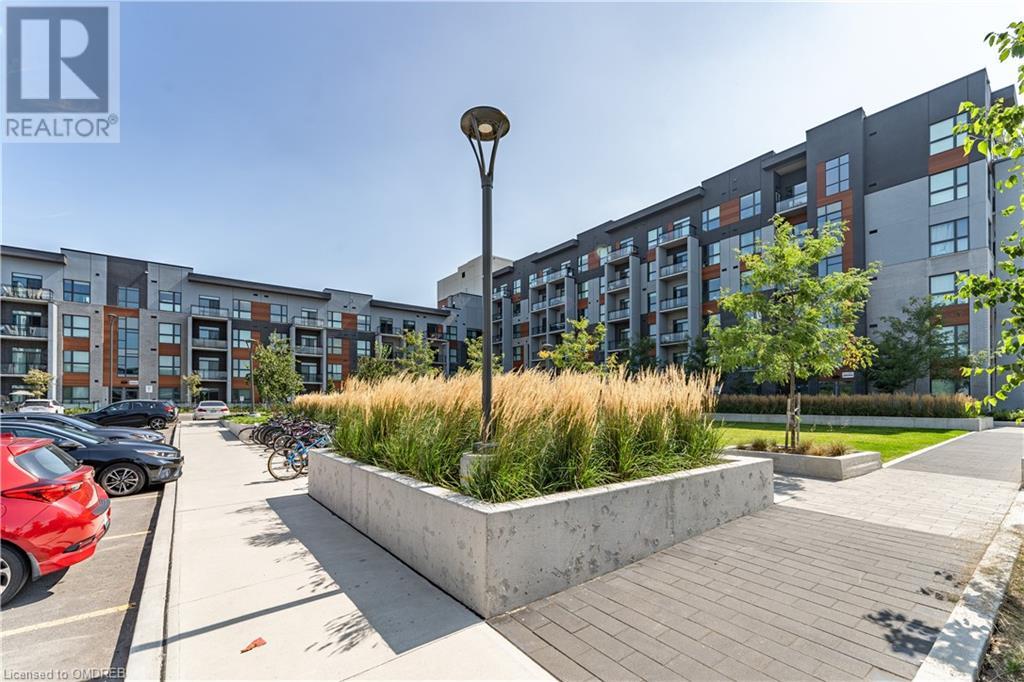95 Dundas Street W Unit# 310 Oakville, Ontario L6M 5N4
$599,999Maintenance, Insurance, Heat, Landscaping
$431.32 Monthly
Maintenance, Insurance, Heat, Landscaping
$431.32 MonthlyIndulge in sophisticated living at 5North Condos, a 2022 Mattamy Homes masterpiece in Oakville's vibrant Glenorchy. This 6-storey gem offers an array of upscale amenities, including a landscaped courtyard, state-of-the-art gym, luxurious party room, and a rooftop terrace with BBQ area and breathtaking views. Nestled amidst fine dining, shopping, and entertainment, with easy access to parks, transit, the GO Station, and major highways, this location truly has it all. This exceptional 1+Den condo features the coveted Soho upgrade package, boasting quartz countertops and backsplash in the kitchen, engineered oak hardwood floors, and upgraded cabinetry throughout. The Lumon retractable balcony system, a $6,000 premium lot upgrade, seamlessly blends indoor and outdoor living, providing unobstructed views and year-round enjoyment. Experience the epitome of modern living at 5North Condos. (id:50787)
Property Details
| MLS® Number | 40636088 |
| Property Type | Single Family |
| Amenities Near By | Hospital, Park, Place Of Worship, Playground, Public Transit, Schools, Shopping, Ski Area |
| Community Features | High Traffic Area, Quiet Area, Community Centre |
| Equipment Type | None |
| Features | Southern Exposure, Visual Exposure, Balcony, Paved Driveway, Automatic Garage Door Opener |
| Parking Space Total | 1 |
| Rental Equipment Type | None |
| Storage Type | Locker |
| View Type | View Of Water |
Building
| Bathroom Total | 1 |
| Bedrooms Above Ground | 1 |
| Bedrooms Below Ground | 1 |
| Bedrooms Total | 2 |
| Amenities | Exercise Centre, Party Room |
| Appliances | Dishwasher, Dryer, Refrigerator, Stove, Washer, Microwave Built-in, Window Coverings, Garage Door Opener |
| Basement Type | None |
| Constructed Date | 2022 |
| Construction Style Attachment | Attached |
| Cooling Type | Central Air Conditioning |
| Exterior Finish | Aluminum Siding, Stucco |
| Fire Protection | Smoke Detectors, Alarm System |
| Foundation Type | Unknown |
| Heating Fuel | Natural Gas |
| Heating Type | Forced Air |
| Stories Total | 1 |
| Size Interior | 661 Sqft |
| Type | Apartment |
| Utility Water | Municipal Water |
Parking
| Underground | |
| Visitor Parking |
Land
| Access Type | Highway Access, Rail Access |
| Acreage | No |
| Land Amenities | Hospital, Park, Place Of Worship, Playground, Public Transit, Schools, Shopping, Ski Area |
| Landscape Features | Landscaped |
| Sewer | Municipal Sewage System |
| Zoning Description | Duc-2 |
Rooms
| Level | Type | Length | Width | Dimensions |
|---|---|---|---|---|
| Main Level | Laundry Room | 3'6'' x 3'5'' | ||
| Main Level | 4pc Bathroom | Measurements not available | ||
| Main Level | Den | 7'10'' x 6'11'' | ||
| Main Level | Primary Bedroom | 10'4'' x 10'0'' | ||
| Main Level | Kitchen | 11'8'' x 10'1'' | ||
| Main Level | Living Room | 14'8'' x 10'9'' |
https://www.realtor.ca/real-estate/27339723/95-dundas-street-w-unit-310-oakville




































