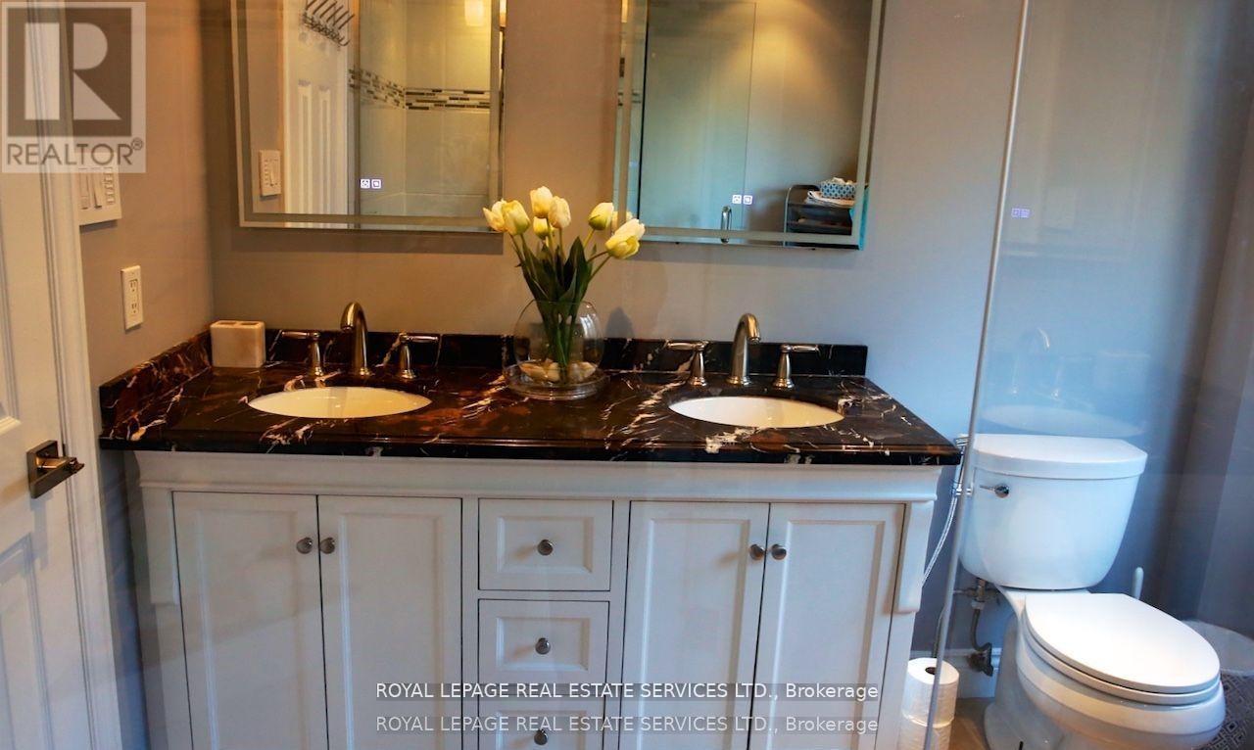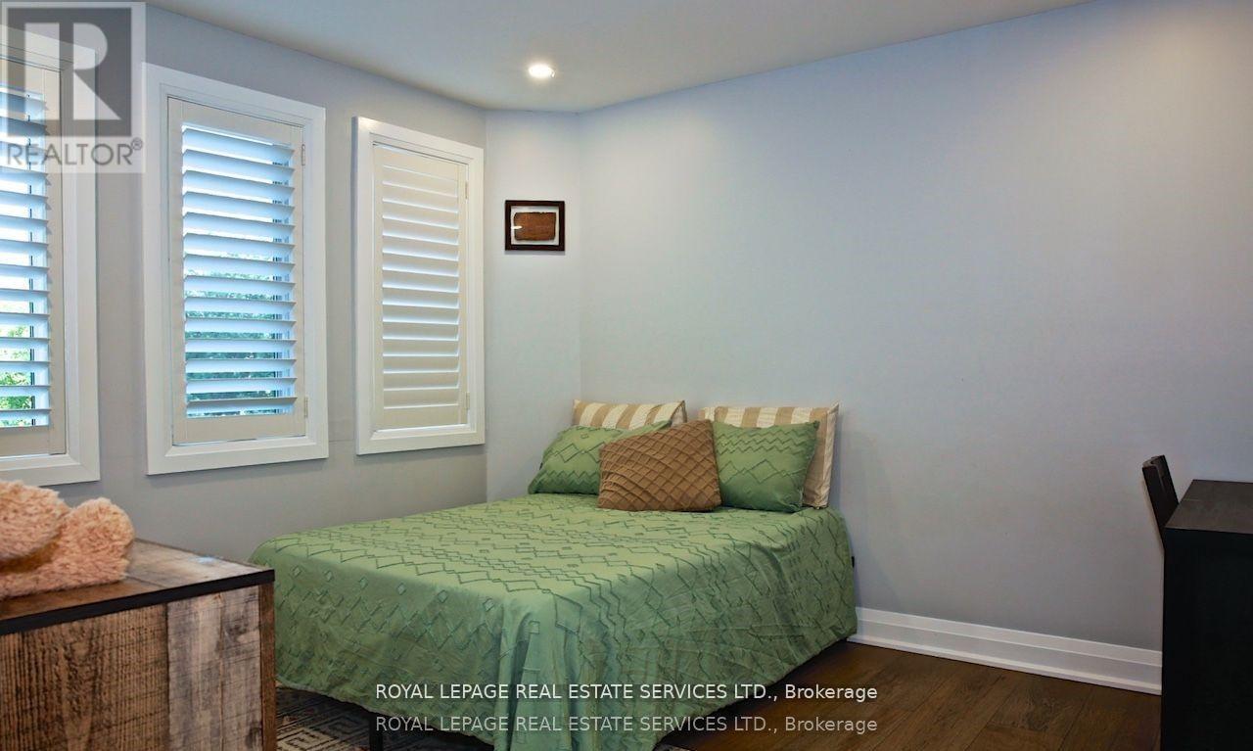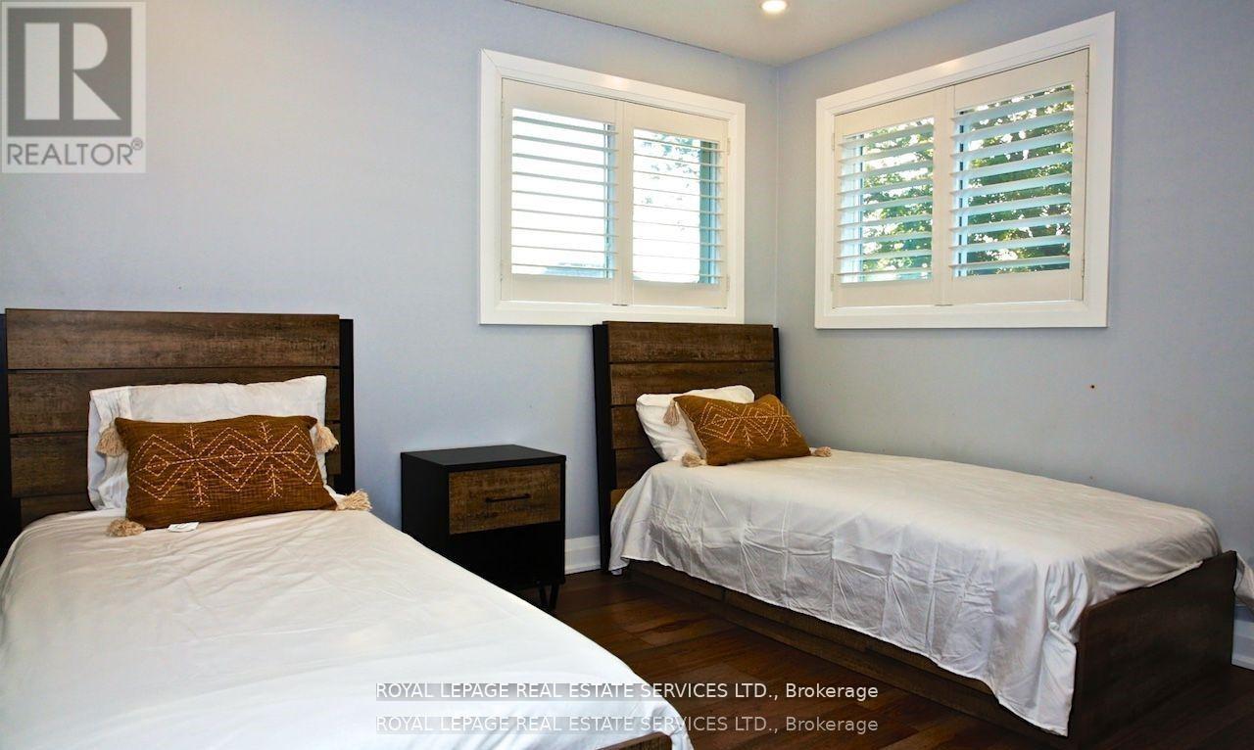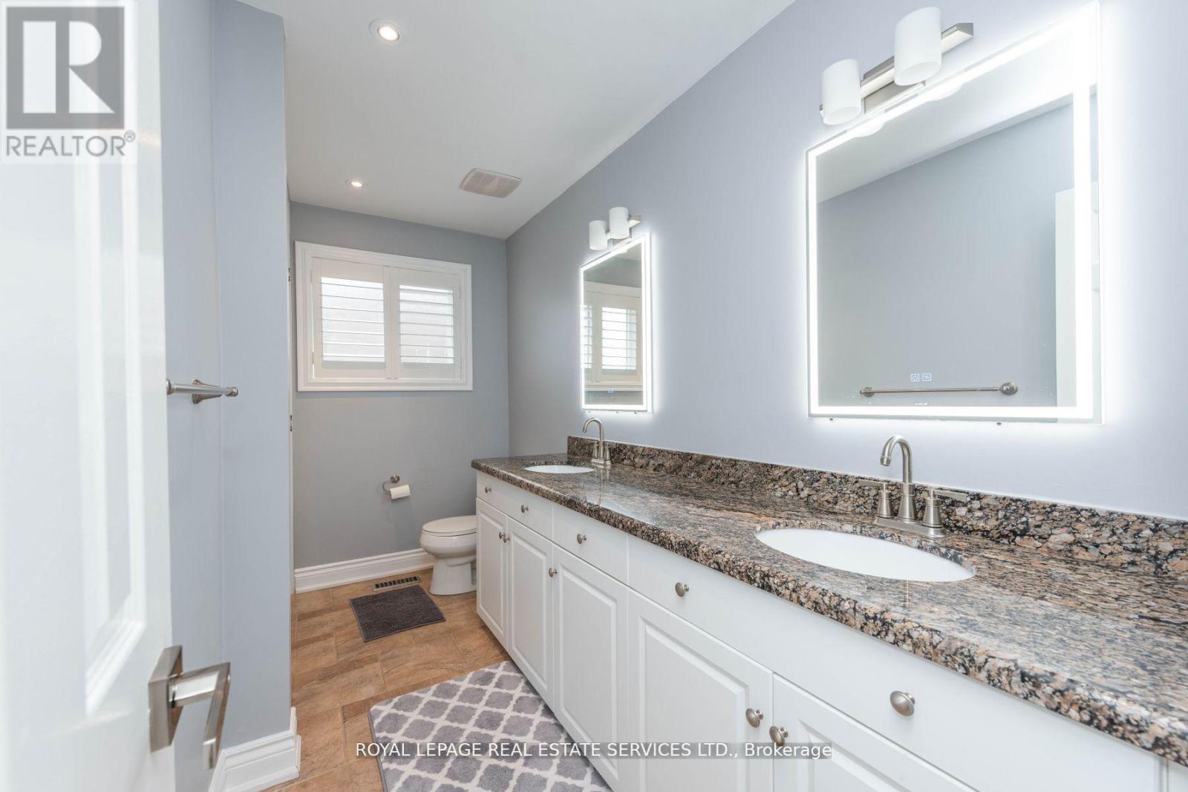4 Bedroom
3 Bathroom
Fireplace
Central Air Conditioning, Air Exchanger
Forced Air
$4,600 Monthly
Welcome to Your New Fully Furnished Home at Oakville! This beautifully maintained home offers over 3000 sq ft of living space across the main and upper floors plus partial Basement space perfect for families seeking comfort and convenience. This stunning residence features 4 spacious bedrooms, including a master bedroom with an ensuite. and another 3 Spacious bedrooms With another full washroom and an additional powder room,With separate living and dining areas, a bright open-concept family room, This home is perfect for entertaining guests.The well-lit house boasts an open concept living/Dining room with Huge Picture Window over looking the backyard & W/O to deck, Outside, Enjoy the Beautiful Backyard with trampoline, perfect for kids outdoor activities.Parking is convenient with a 3-car garage. Situated in a prime location, Walking steps to top-rated schools including Iroquois Ridge High School and Munn's PS,Sheridan PS. Grocery shopping is a breeze with Longos, Metro nearby. For shopping and dining, Oakville Place Shopping Centre and a variety of local restaurants and cafes are just minutes away. And walking distance to Iroquois Ridge Community Centre and Parks, offering swimming, fitness facilities, and sports fields. Commuting is easy with access to public transit and major highways. ideal for family living and entertaining safly with security system cams.the home has been freshly painted with new hardwood floors throughout, giving it a fresh and contemporary look, Newlly Interlocking Driveway. **** EXTRAS **** Upright Frigidaire, Motorized Window Coverings, Built In Safe In Closet , Available for Immediate Occupancy. (id:50787)
Property Details
|
MLS® Number
|
W9271512 |
|
Property Type
|
Single Family |
|
Community Name
|
Iroquois Ridge North |
|
Amenities Near By
|
Public Transit, Schools |
|
Community Features
|
Community Centre, School Bus |
|
Features
|
Trash Compactor, Carpet Free, In Suite Laundry |
|
Parking Space Total
|
4 |
Building
|
Bathroom Total
|
3 |
|
Bedrooms Above Ground
|
4 |
|
Bedrooms Total
|
4 |
|
Appliances
|
Garage Door Opener Remote(s), Central Vacuum, Range, Water Heater, Water Purifier |
|
Construction Style Attachment
|
Detached |
|
Cooling Type
|
Central Air Conditioning, Air Exchanger |
|
Exterior Finish
|
Brick |
|
Fire Protection
|
Security System, Smoke Detectors |
|
Fireplace Present
|
Yes |
|
Flooring Type
|
Hardwood |
|
Foundation Type
|
Poured Concrete |
|
Half Bath Total
|
1 |
|
Heating Fuel
|
Natural Gas |
|
Heating Type
|
Forced Air |
|
Stories Total
|
2 |
|
Type
|
House |
|
Utility Water
|
Municipal Water |
Parking
Land
|
Acreage
|
No |
|
Fence Type
|
Fenced Yard |
|
Land Amenities
|
Public Transit, Schools |
|
Sewer
|
Sanitary Sewer |
|
Size Depth
|
131 Ft ,4 In |
|
Size Frontage
|
49 Ft ,2 In |
|
Size Irregular
|
49.21 X 131.36 Ft |
|
Size Total Text
|
49.21 X 131.36 Ft |
Rooms
| Level |
Type |
Length |
Width |
Dimensions |
|
Second Level |
Primary Bedroom |
6.05 m |
4.57 m |
6.05 m x 4.57 m |
|
Second Level |
Bedroom 2 |
3.51 m |
3.33 m |
3.51 m x 3.33 m |
|
Second Level |
Bedroom 3 |
3.94 m |
3.33 m |
3.94 m x 3.33 m |
|
Second Level |
Bedroom 4 |
3.81 m |
3.33 m |
3.81 m x 3.33 m |
|
Main Level |
Living Room |
5.2 m |
3.33 m |
5.2 m x 3.33 m |
|
Main Level |
Dining Room |
4.07 m |
3.33 m |
4.07 m x 3.33 m |
|
Main Level |
Kitchen |
5.77 m |
3.71 m |
5.77 m x 3.71 m |
|
Main Level |
Family Room |
5.23 m |
3.43 m |
5.23 m x 3.43 m |
|
Main Level |
Den |
3.84 m |
2.67 m |
3.84 m x 2.67 m |
Utilities
|
Cable
|
Installed |
|
Sewer
|
Installed |
https://www.realtor.ca/real-estate/27337271/upper-2116-eighth-line-oakville-iroquois-ridge-north-iroquois-ridge-north



































