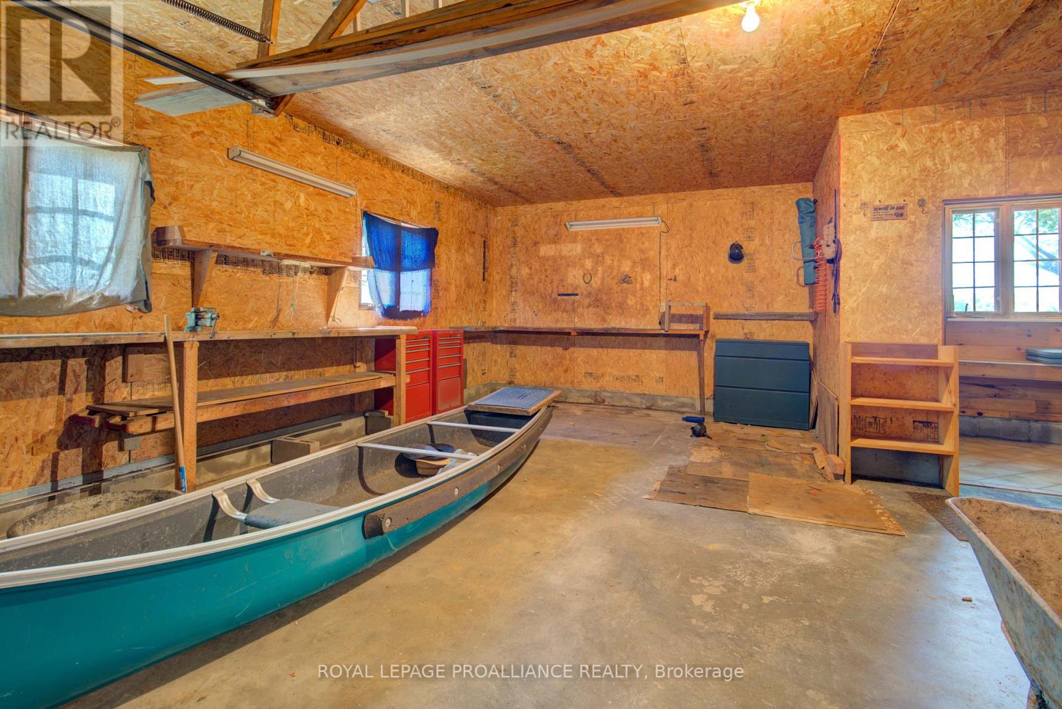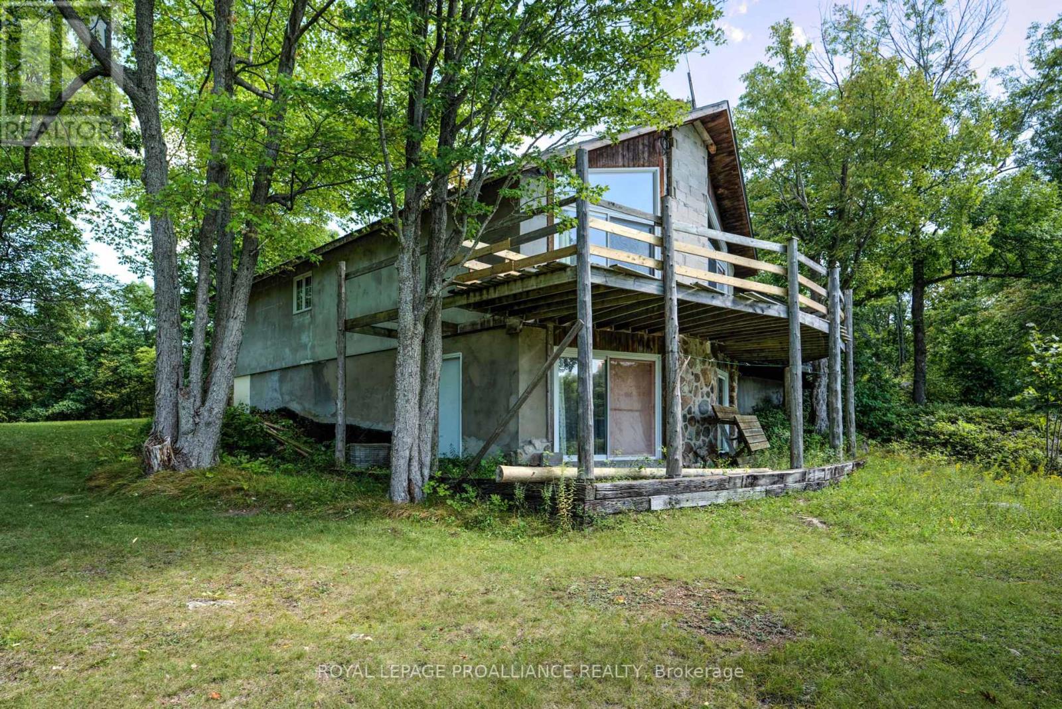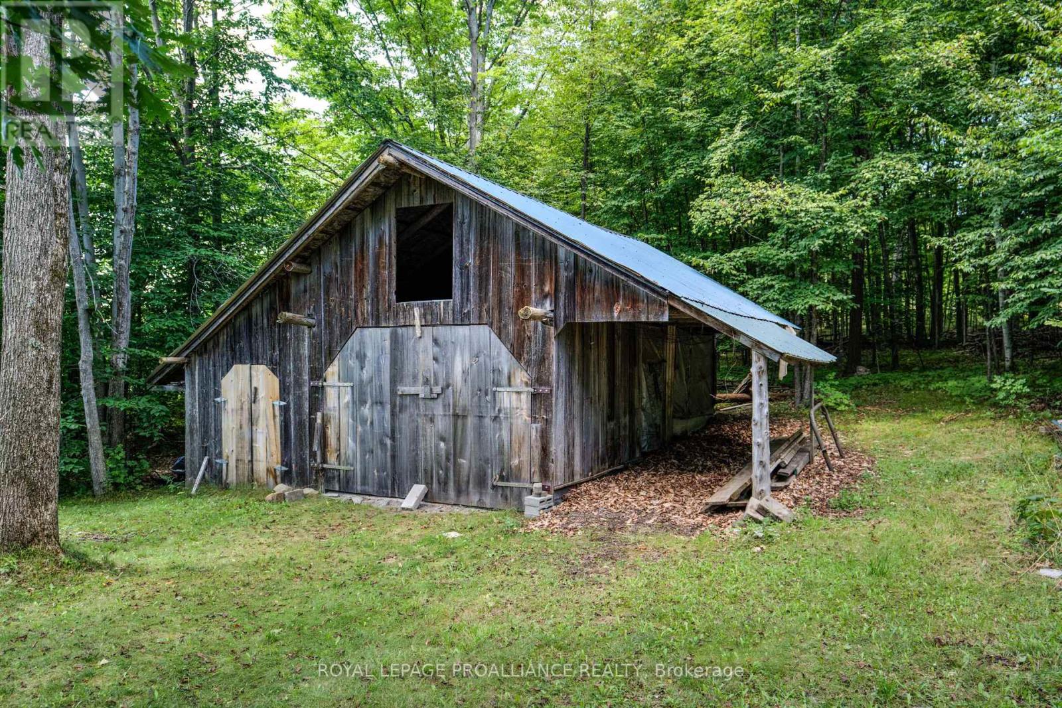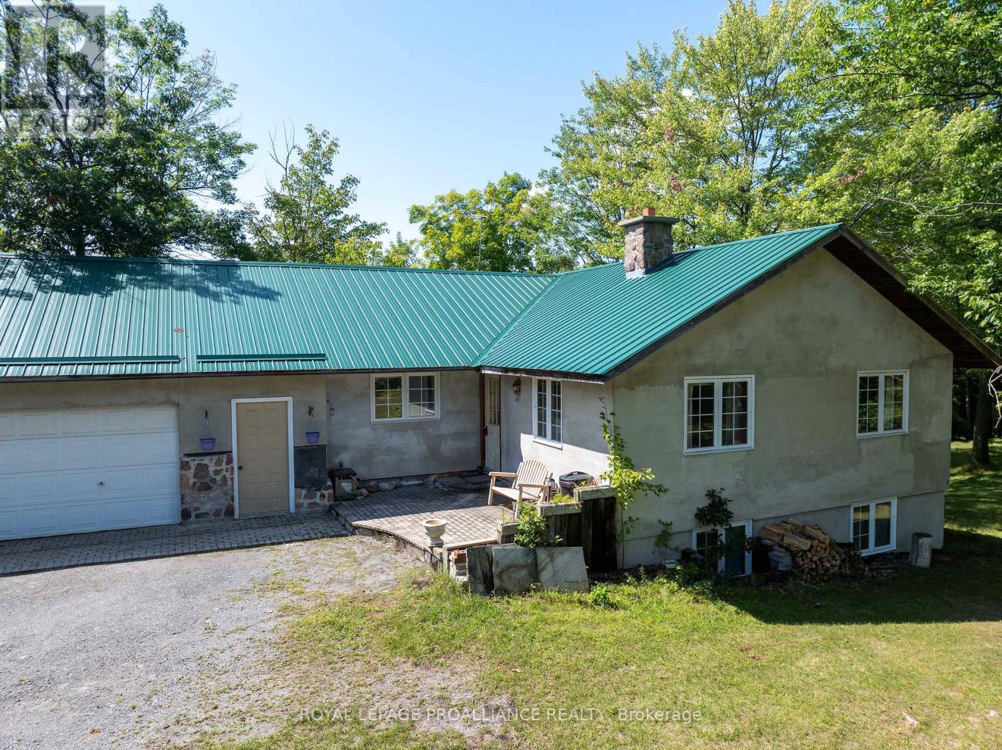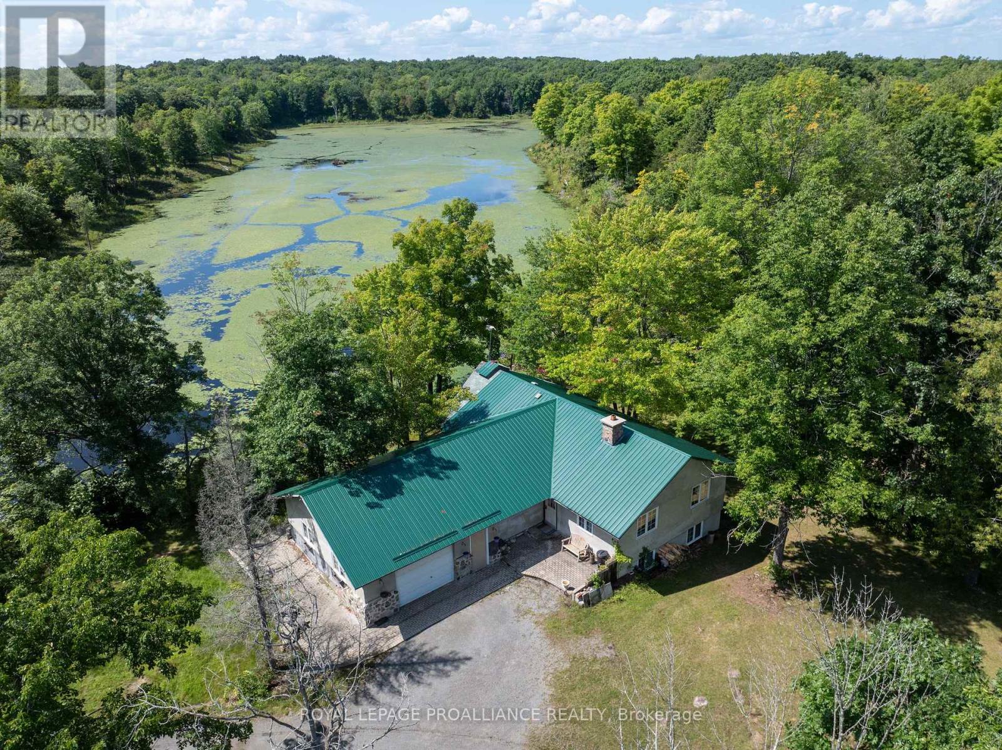2 Bedroom
2 Bathroom
Bungalow
Fireplace
Forced Air
Acreage
$649,000
A naturalists dream awaits just north of Westport at this beautiful property! This property includes two parcels with a total of 337 acres and over 5800 feet of frontage along Norwood Road. The land consists of dense, mature bush, beautiful rock formations, wetland areas all perfect habitats for wildlife. Located at the east corner of the property is a home that needs some updating and finishing touches but has an amazing view over a large scenic pond. The bungalow sits just off the road and has large principal rooms, two bedrooms, a 2-pc bathroom, walkout basement and an attached 2-car garage. The home is serviced by a drilled well and septic system and has great potential. There is a large yard with a small barn/storage shed nestled in the trees. This property has amazing features and is perfect for someone who enjoys hiking, hunting or just enjoying the outdoors. Located just north of Westport for easy access to all amenities or a short 25 minute drive north to Perth for more options. Rural paradise! (id:50787)
Property Details
|
MLS® Number
|
X9267799 |
|
Property Type
|
Single Family |
|
Amenities Near By
|
Beach, Park |
|
Parking Space Total
|
6 |
|
Structure
|
Barn |
Building
|
Bathroom Total
|
2 |
|
Bedrooms Above Ground
|
2 |
|
Bedrooms Total
|
2 |
|
Appliances
|
Water Heater, Water Softener |
|
Architectural Style
|
Bungalow |
|
Basement Development
|
Partially Finished |
|
Basement Type
|
Full (partially Finished) |
|
Construction Style Attachment
|
Detached |
|
Exterior Finish
|
Stone, Wood |
|
Fireplace Present
|
Yes |
|
Fireplace Total
|
1 |
|
Flooring Type
|
Vinyl, Tile, Laminate |
|
Foundation Type
|
Block |
|
Heating Fuel
|
Wood |
|
Heating Type
|
Forced Air |
|
Stories Total
|
1 |
|
Type
|
House |
Parking
Land
|
Acreage
|
Yes |
|
Land Amenities
|
Beach, Park |
|
Sewer
|
Septic System |
|
Size Depth
|
2314 Ft ,3 In |
|
Size Frontage
|
5844 Ft |
|
Size Irregular
|
5844 X 2314.3 Ft |
|
Size Total Text
|
5844 X 2314.3 Ft|100+ Acres |
|
Surface Water
|
Lake/pond |
|
Zoning Description
|
Ru / Ep-a |
Rooms
| Level |
Type |
Length |
Width |
Dimensions |
|
Basement |
Recreational, Games Room |
7.59 m |
7.31 m |
7.59 m x 7.31 m |
|
Basement |
Utility Room |
7.31 m |
5.66 m |
7.31 m x 5.66 m |
|
Main Level |
Kitchen |
4.4 m |
3.3 m |
4.4 m x 3.3 m |
|
Main Level |
Laundry Room |
2.51 m |
1.87 m |
2.51 m x 1.87 m |
|
Main Level |
Dining Room |
3.27 m |
2.23 m |
3.27 m x 2.23 m |
|
Main Level |
Living Room |
7.62 m |
5.96 m |
7.62 m x 5.96 m |
|
Main Level |
Bathroom |
3.02 m |
2.51 m |
3.02 m x 2.51 m |
|
Main Level |
Bedroom |
3.63 m |
3.55 m |
3.63 m x 3.55 m |
|
Main Level |
Bathroom |
2.26 m |
2 m |
2.26 m x 2 m |
|
Main Level |
Bedroom 2 |
3.37 m |
3.27 m |
3.37 m x 3.27 m |
|
Main Level |
Foyer |
3.32 m |
1.62 m |
3.32 m x 1.62 m |
https://www.realtor.ca/real-estate/27331760/934-norwood-road-rideau-lakes
























