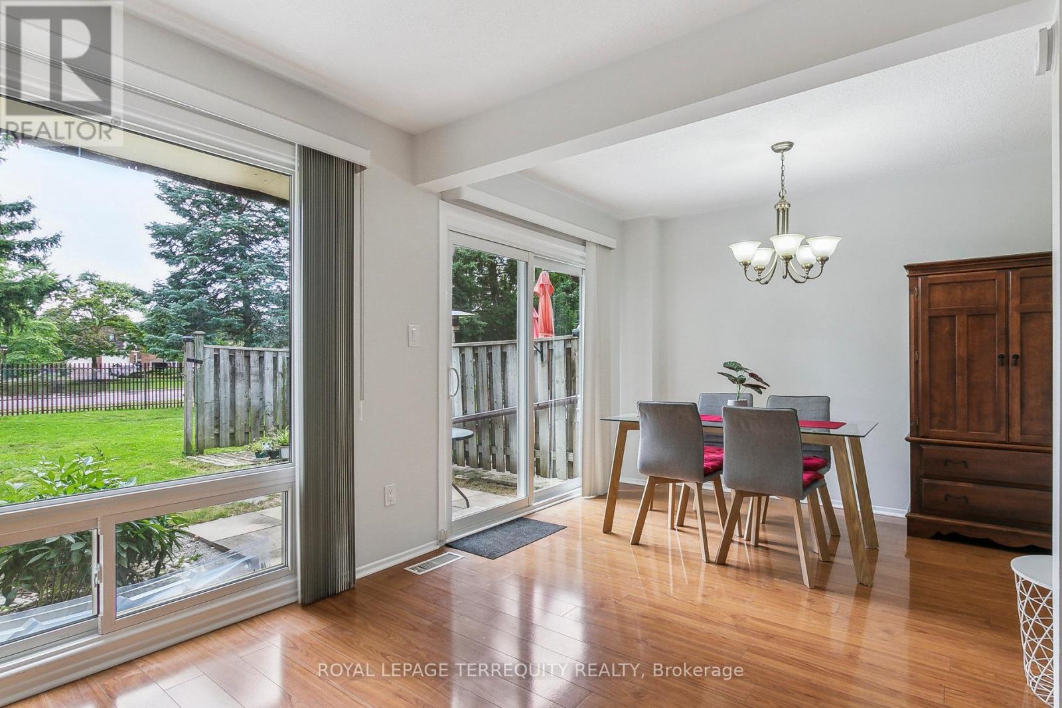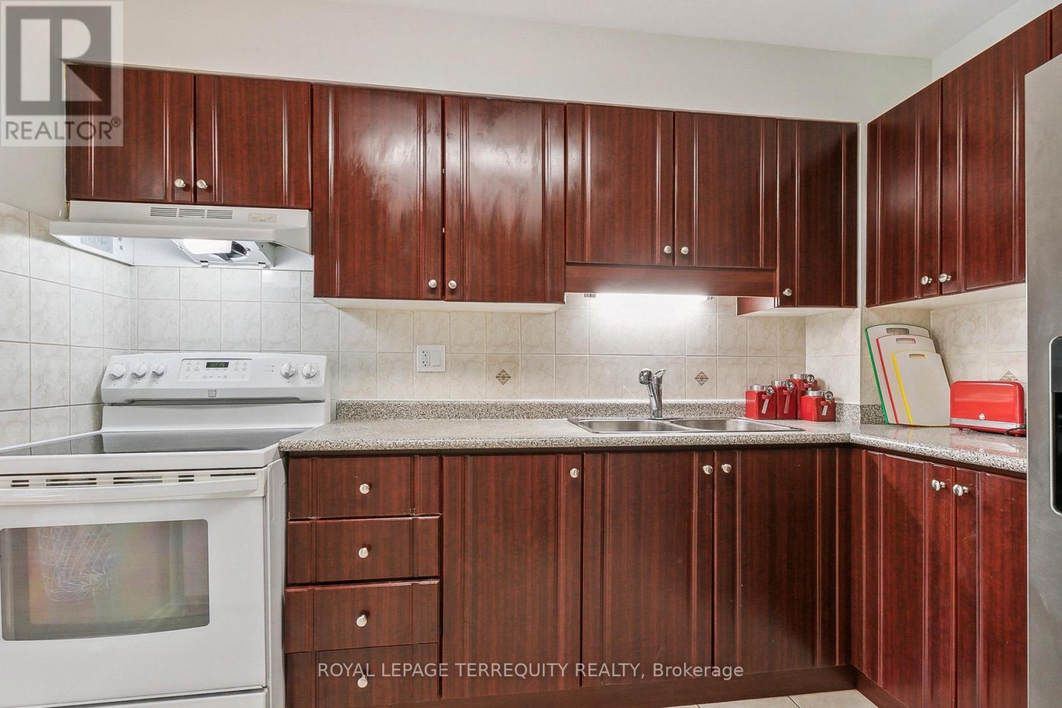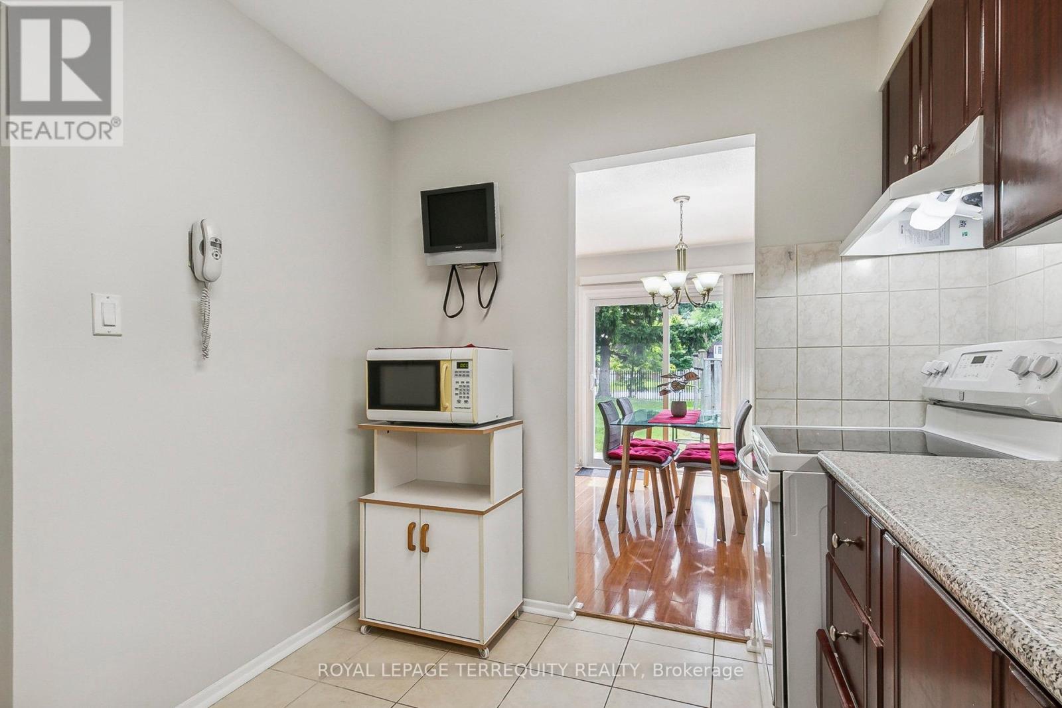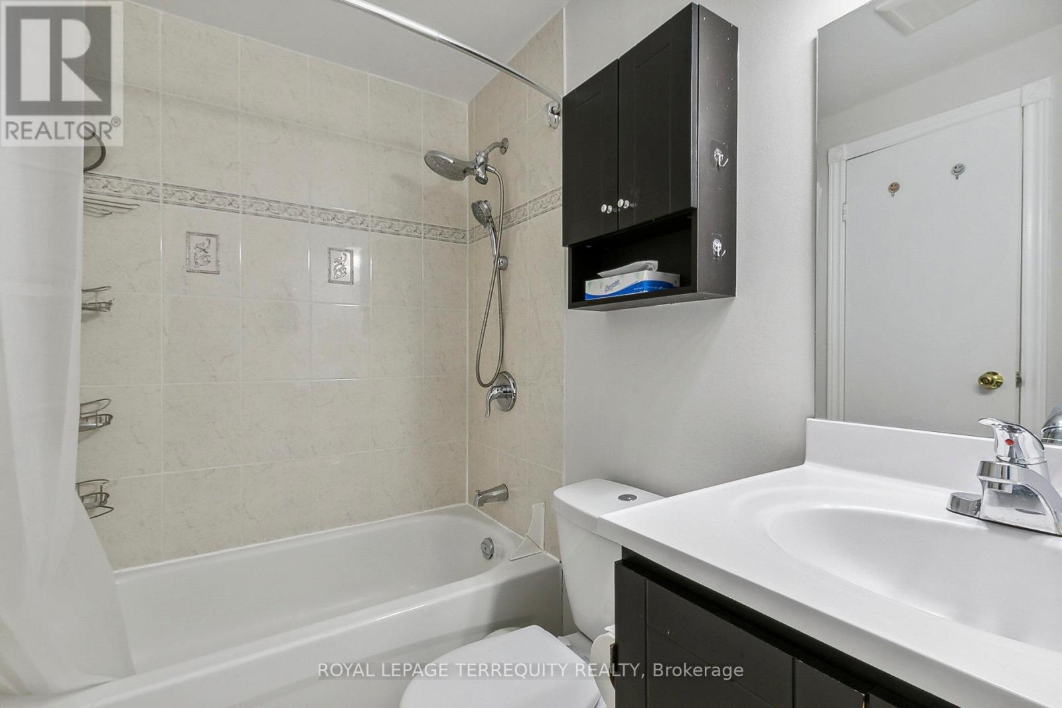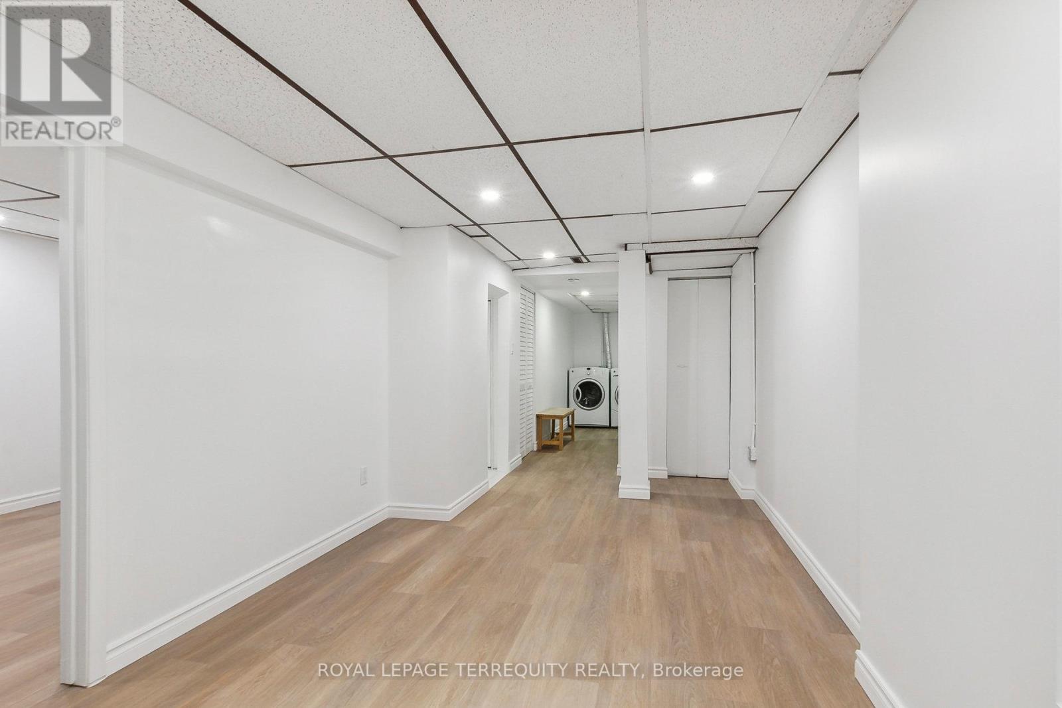3 Bedroom
3 Bathroom
Central Air Conditioning
Forced Air
$3,600 Monthly
Discover The Perfect Blend Of Convenience & Comfort In This Spacious, Recently Updated 3 Bedroom, 3 Bath Home, Nestled In One Of The Most Sought-After Family-Friendly Neighbourhoods. This Inviting Furnished Home Offers An Open -Concept Layout That's Perfect For Hosting Gatherings Or Enjoying A Quiet Night w/ Family. Step Out To The Private Patio, Perfect For Enjoying Your Morning Coffee Or Firing Up The BBQ. The Spacious Primary Bedroom Offers A w/o To A Private Terrace, Creating A Tranquil Retreat Where You Can Unwind After A Long Day. The 2nd Floor Boasts Two Bedrooms w/ A Well-Appointed 4 Pc Bath. New Finished Basement Is True Bonus, Featuring Luxury Flooring, Pot Lights & A Cozy Rec Room. The Den Offers A Flexible Space For A Home Office, Complimented By A Convenient 3 Pc Bath. **** EXTRAS **** This Location Is Unbeatable,, w/ Easy Access To 24 Hr TTC, Hwy 401/404/407, & Variety Of Amenities Includ. Bridlewood Shopping Mall, Restaurant's, Schools & Parks. With Just 1 Bus To Seneca College, It's Ideal For Students & Professionals. (id:50787)
Property Details
|
MLS® Number
|
E9269318 |
|
Property Type
|
Single Family |
|
Community Name
|
L'Amoreaux |
|
Amenities Near By
|
Hospital, Park, Schools, Public Transit |
|
Community Features
|
Pet Restrictions |
|
Parking Space Total
|
2 |
Building
|
Bathroom Total
|
3 |
|
Bedrooms Above Ground
|
3 |
|
Bedrooms Total
|
3 |
|
Amenities
|
Visitor Parking |
|
Appliances
|
Garage Door Opener Remote(s), Central Vacuum, Water Heater, Dryer, Furniture, Microwave, Range, Refrigerator, Stove, Washer, Window Coverings |
|
Basement Development
|
Finished |
|
Basement Type
|
N/a (finished) |
|
Ceiling Type
|
Suspended Ceiling |
|
Cooling Type
|
Central Air Conditioning |
|
Exterior Finish
|
Brick, Shingles |
|
Flooring Type
|
Laminate, Ceramic |
|
Half Bath Total
|
1 |
|
Heating Fuel
|
Natural Gas |
|
Heating Type
|
Forced Air |
|
Stories Total
|
2 |
|
Type
|
Row / Townhouse |
Parking
Land
|
Acreage
|
No |
|
Land Amenities
|
Hospital, Park, Schools, Public Transit |
Rooms
| Level |
Type |
Length |
Width |
Dimensions |
|
Second Level |
Primary Bedroom |
4.54 m |
3.48 m |
4.54 m x 3.48 m |
|
Second Level |
Bedroom 2 |
3.44 m |
2.85 m |
3.44 m x 2.85 m |
|
Second Level |
Bedroom 3 |
3.64 m |
3.11 m |
3.64 m x 3.11 m |
|
Basement |
Recreational, Games Room |
5.56 m |
2.68 m |
5.56 m x 2.68 m |
|
Basement |
Den |
3.89 m |
2.73 m |
3.89 m x 2.73 m |
|
Main Level |
Living Room |
4.77 m |
2.92 m |
4.77 m x 2.92 m |
|
Main Level |
Dining Room |
3.29 m |
2.47 m |
3.29 m x 2.47 m |
|
Main Level |
Kitchen |
3.28 m |
2.5 m |
3.28 m x 2.5 m |
https://www.realtor.ca/real-estate/27331186/139-huntingdale-boulevard-toronto-lamoreaux-lamoreaux












