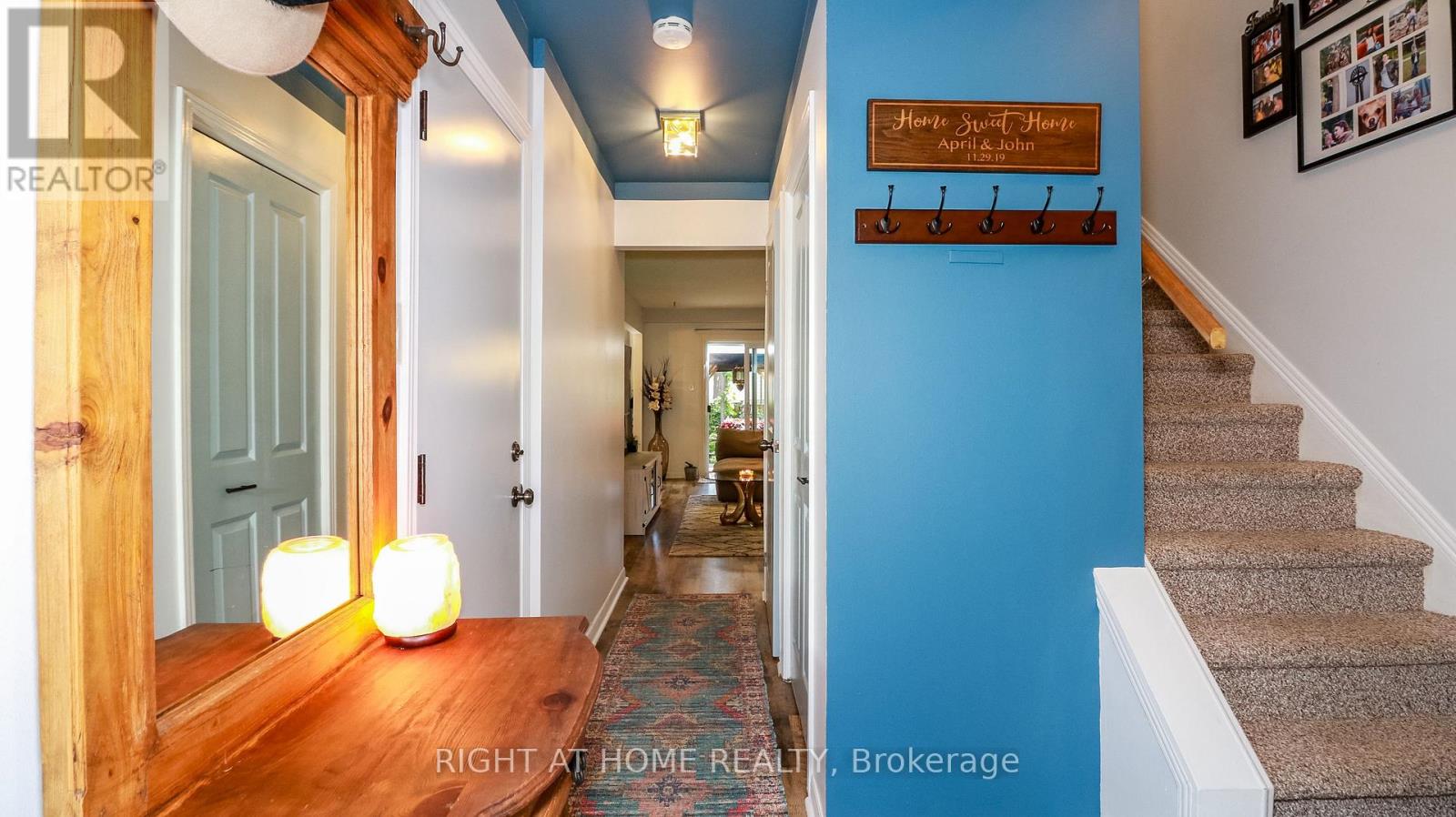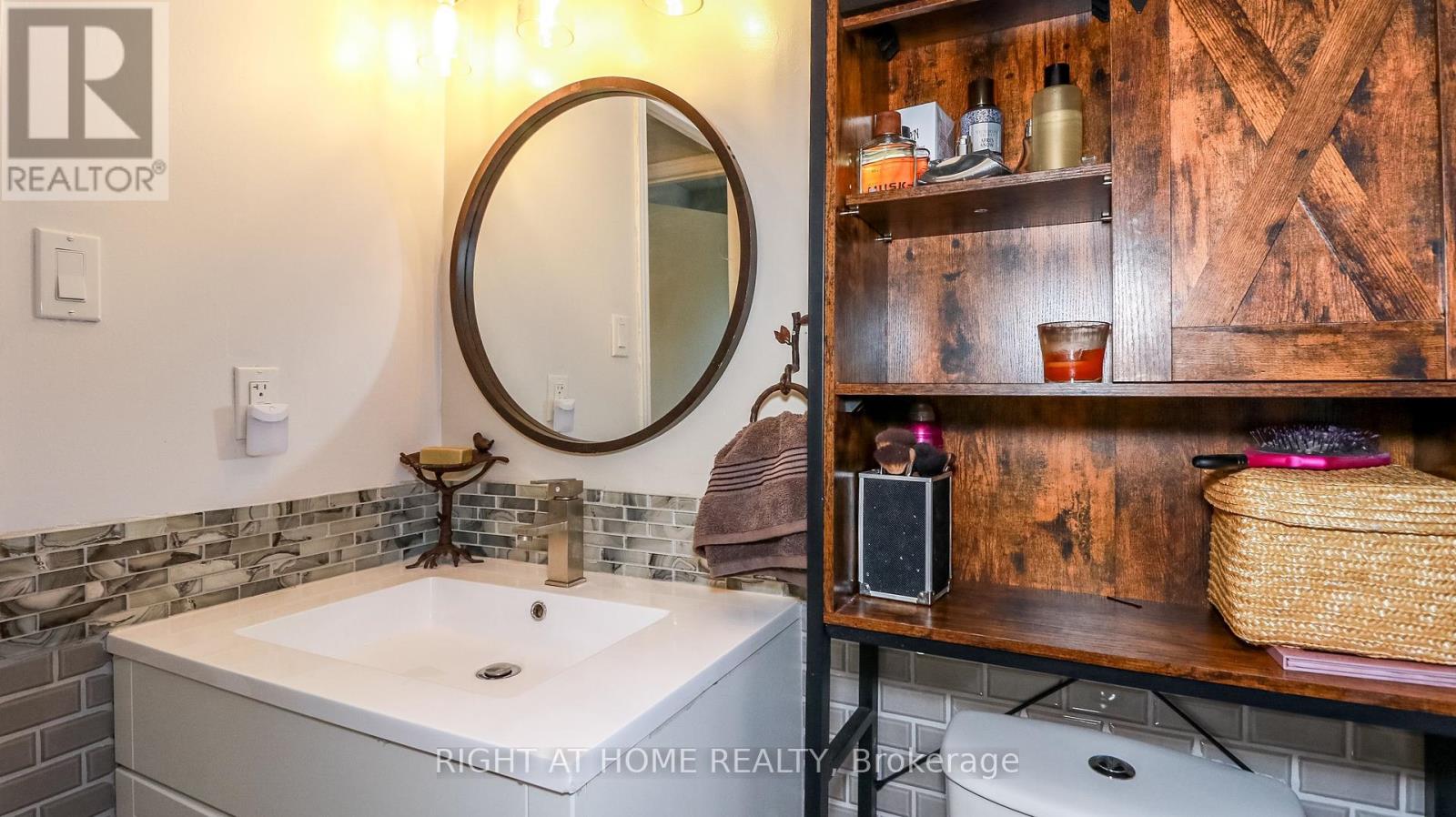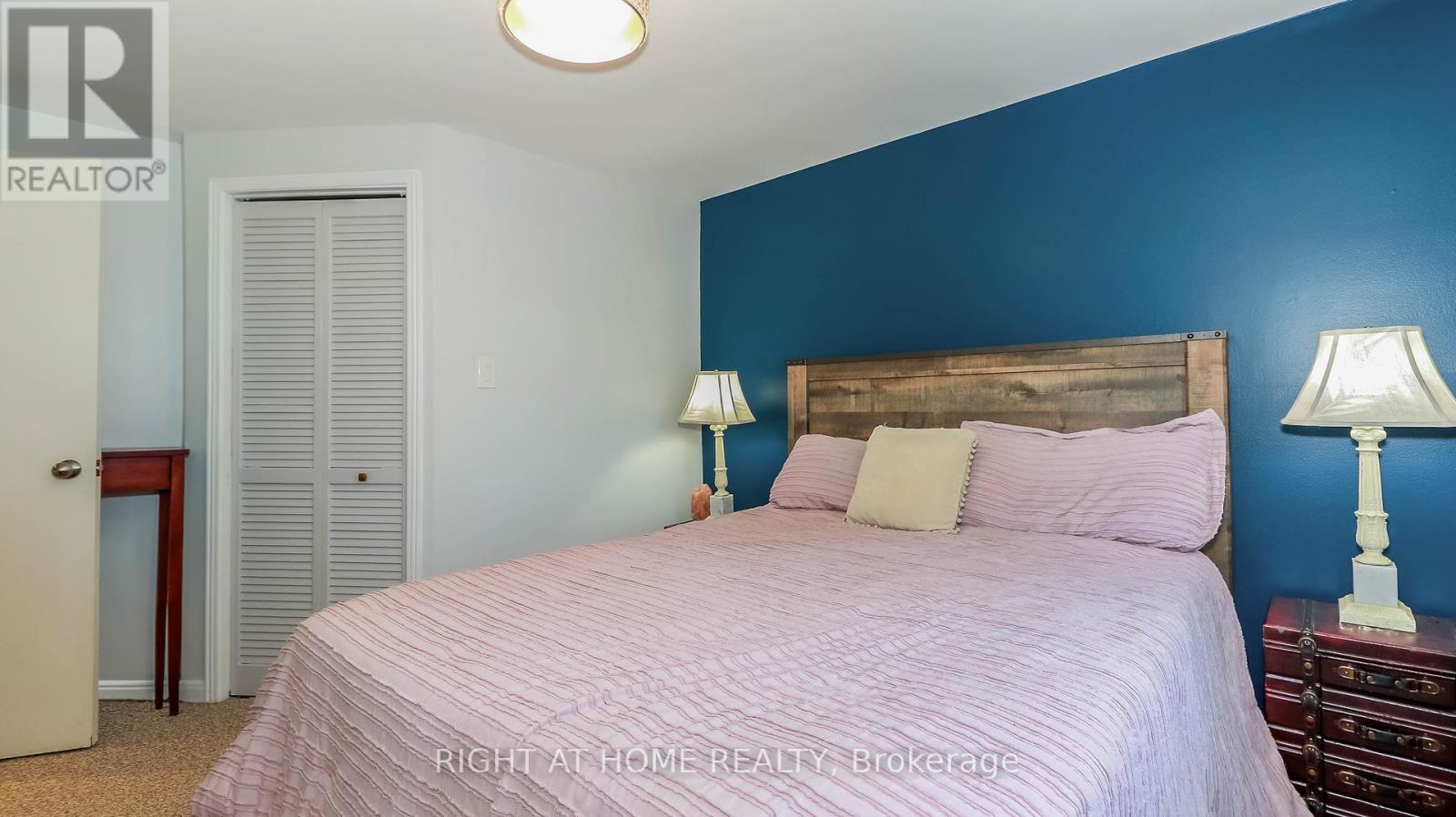3 Bedroom
2 Bathroom
Central Air Conditioning
Forced Air
$649,900
Charming Freehold Townhouse with Modern Upgrades! Welcome to your dream home! This beautifully upgraded freehold townhouse offers the perfect blend of modern convenience and classic charm. Located in a sought-after neighborhood, this property is move-in ready and boasts a host of recent upgrades that enhance both comfort and style. Key Features: New Windows & Doors: Enjoy natural light and energy efficiency with brand new windows and stylish front and back doors. Freshly Painted: A bright and fresh interior, painted in neutral tones to complement any dcor. Resin Countertop: The kitchen features a sleek and durable resin countertop, perfect for meal prep and entertaining. New Stainless Steel Appliances: Cook with ease in your updated kitchen, equipped with brand new stainless steel appliances. New Garage Door: A brand new garage door enhances curb appeal and provides secure storage for your vehicle and belongings. Updated Flooring: Beautiful new floors throughout the home create a cohesive and modern look. Upgraded Insulation: Improved insulation ensures year-round comfort and energy savings. New Interior Doors: Stylish new interior doors add a touch of elegance to every room. New Furnace & A/C: Stay comfortable in any season with a new, energy-efficient furnace and air conditioning system. Landscaped Backyard with Newer Deck: Enjoy outdoor living in your private, landscaped backyard, featuring a newer deck perfect for relaxing or entertaining. This townhouse is an ideal choice for those seeking a low-maintenance lifestyle with all the benefits of a freehold property. Don/t miss out on this opportunity to own a beautifully upgraded home in a great location. Contact us today to schedule your private showing! (id:50787)
Open House
This property has open houses!
Starts at:
12:00 pm
Ends at:
2:00 pm
Property Details
|
MLS® Number
|
S9269324 |
|
Property Type
|
Single Family |
|
Community Name
|
Letitia Heights |
|
Amenities Near By
|
Public Transit, Schools, Park |
|
Community Features
|
School Bus |
|
Parking Space Total
|
3 |
|
Structure
|
Patio(s) |
Building
|
Bathroom Total
|
2 |
|
Bedrooms Above Ground
|
3 |
|
Bedrooms Total
|
3 |
|
Appliances
|
Dryer, Microwave, Refrigerator, Stove, Washer |
|
Basement Development
|
Partially Finished |
|
Basement Type
|
N/a (partially Finished) |
|
Construction Style Attachment
|
Attached |
|
Cooling Type
|
Central Air Conditioning |
|
Exterior Finish
|
Brick, Steel |
|
Foundation Type
|
Poured Concrete |
|
Half Bath Total
|
1 |
|
Heating Fuel
|
Natural Gas |
|
Heating Type
|
Forced Air |
|
Stories Total
|
2 |
|
Type
|
Row / Townhouse |
|
Utility Water
|
Municipal Water |
Parking
Land
|
Acreage
|
No |
|
Fence Type
|
Fenced Yard |
|
Land Amenities
|
Public Transit, Schools, Park |
|
Sewer
|
Sanitary Sewer |
|
Size Depth
|
110 Ft |
|
Size Frontage
|
20 Ft |
|
Size Irregular
|
20 X 110 Ft |
|
Size Total Text
|
20 X 110 Ft |
|
Zoning Description
|
Rm2 |
Rooms
| Level |
Type |
Length |
Width |
Dimensions |
|
Second Level |
Bathroom |
2.16 m |
1.47 m |
2.16 m x 1.47 m |
|
Second Level |
Bedroom 3 |
3.14 m |
2.84 m |
3.14 m x 2.84 m |
|
Second Level |
Bedroom 2 |
3.1 m |
2.6 m |
3.1 m x 2.6 m |
|
Second Level |
Primary Bedroom |
3.98 m |
3.06 m |
3.98 m x 3.06 m |
|
Basement |
Laundry Room |
3.03 m |
2.59 m |
3.03 m x 2.59 m |
|
Basement |
Family Room |
4.24 m |
5.59 m |
4.24 m x 5.59 m |
|
Ground Level |
Kitchen |
2.79 m |
2.55 m |
2.79 m x 2.55 m |
|
Ground Level |
Dining Room |
2.76 m |
2.55 m |
2.76 m x 2.55 m |
|
Ground Level |
Living Room |
5.29 m |
3.06 m |
5.29 m x 3.06 m |
Utilities
|
Cable
|
Available |
|
Sewer
|
Installed |
https://www.realtor.ca/real-estate/27331205/96-chaucer-crescent-barrie-letitia-heights-letitia-heights




































