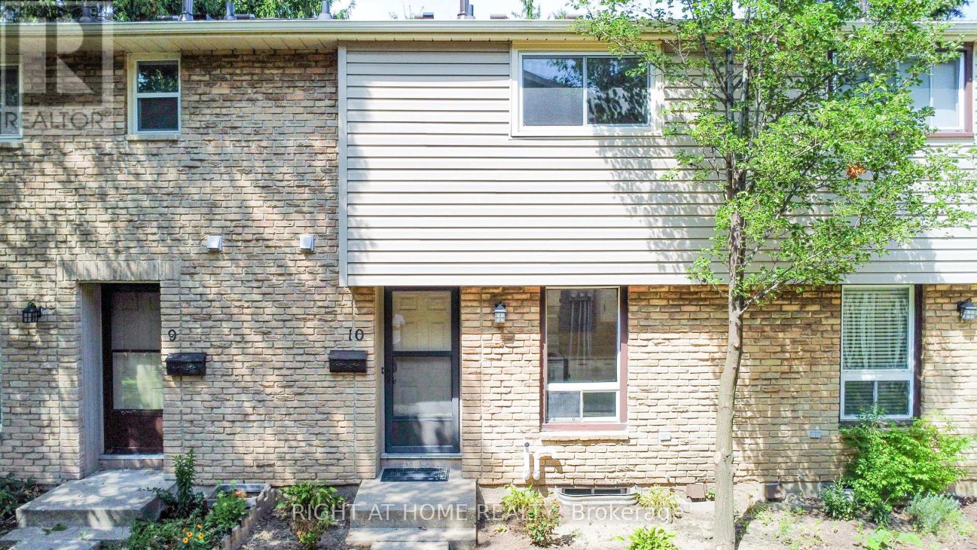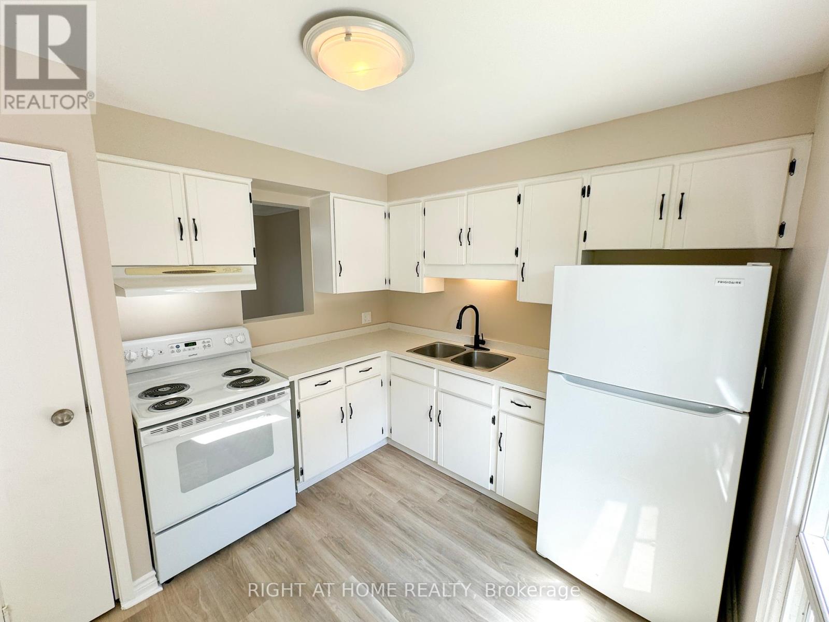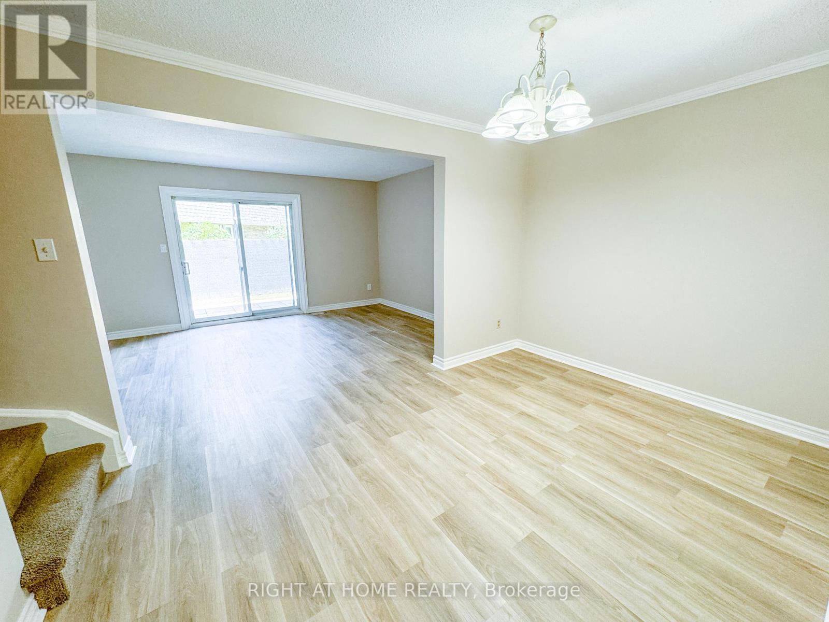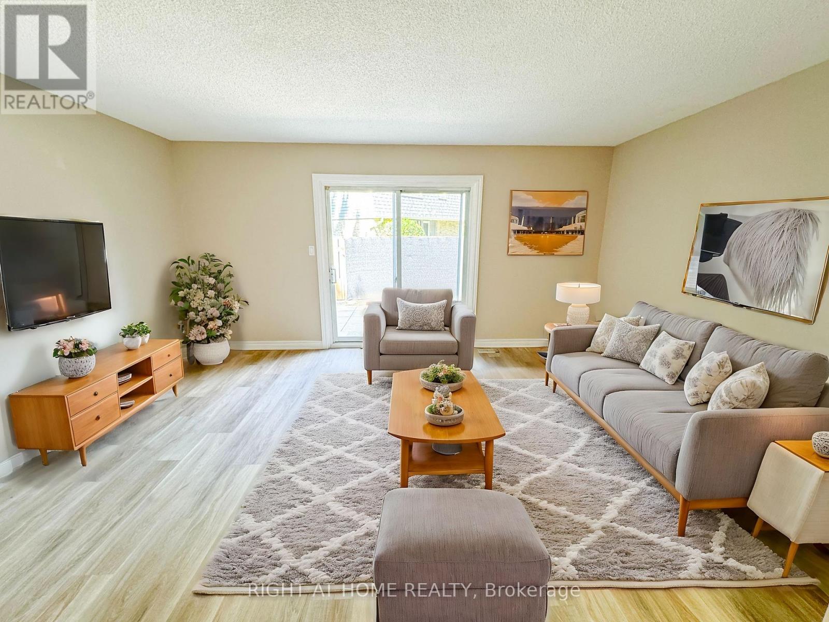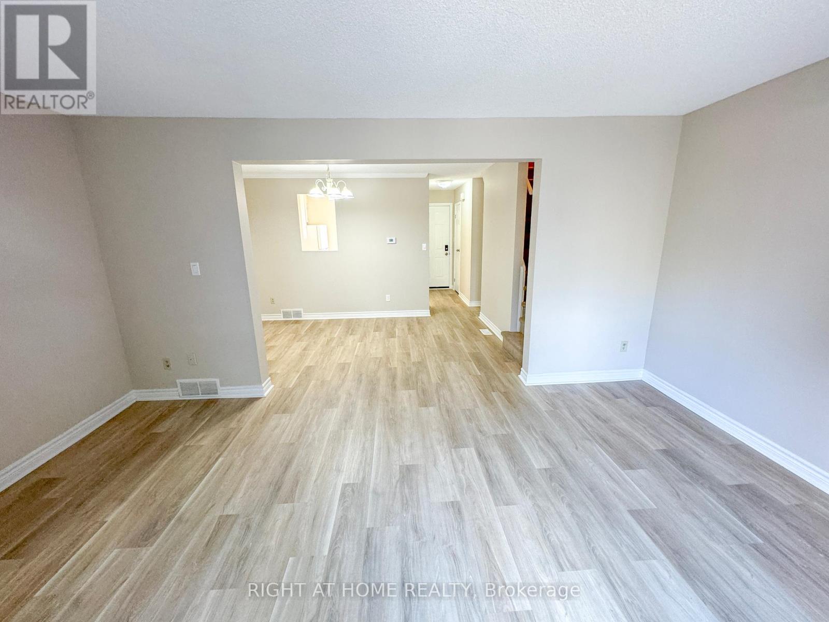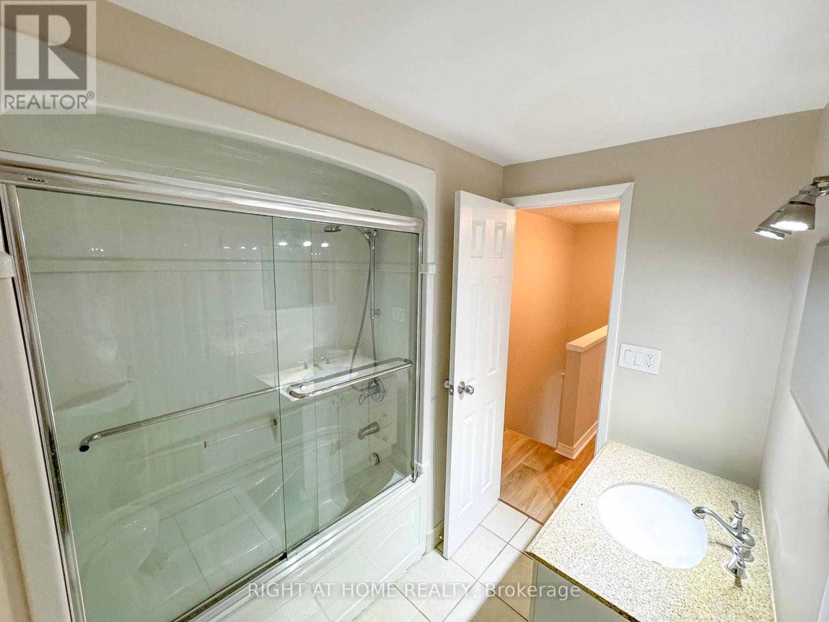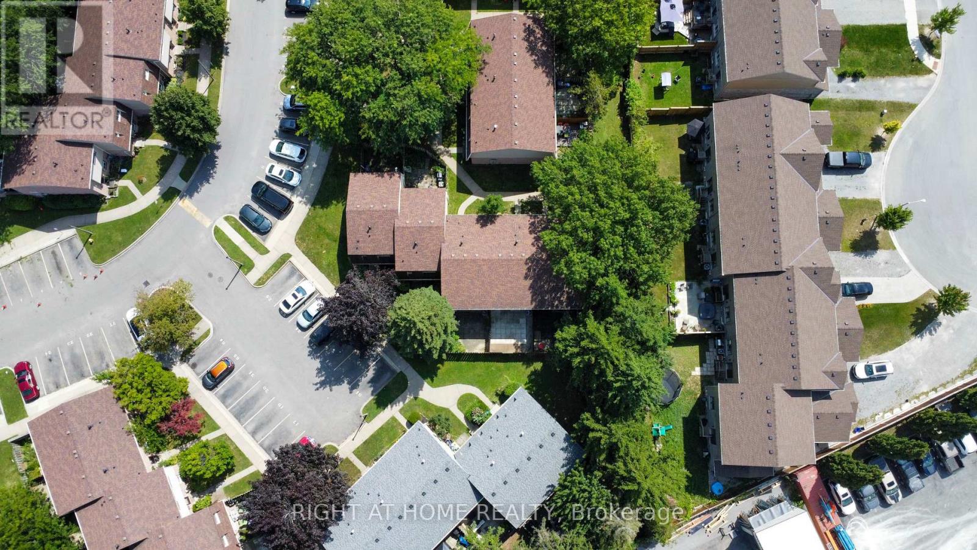10 - 75 Ventura Drive St. Catharines, Ontario L2R 7J7
$459,900Maintenance, Insurance, Parking, Cable TV, Water
$360 Monthly
Maintenance, Insurance, Parking, Cable TV, Water
$360 MonthlyWelcome to Unit #10 at 75 Ventura Dr! This beautifully upgraded townhome is perfect for young families, first-time buyers, investors, or those looking to downsize. Essential big ticket updates include brand new Lennox Furnace & Central Air Condition, and brand new electrical panel (ESA Certified) to add peace of mind to your investment. Fresh flooring throughout and painted top to bottom, this townhome is turn-key and ready for its nect owner. The main floor offers an excellent layout featuring a bright open concept living and dining room, and a bright kitchen with new oven. Large patio doors off the back of the home provide an abundance of natural light and a private patio. Upstairs youll find a 4pc bathroom, large primary bedroom with an oversized closet and en-suite bathroom privileges, and 2 additional spacious bedrooms. The finished basement is home to a cozy recroom with a charming wood details as well as a seperate laundry/utility room with plenty of room for stroage to keep you organized. Make this your new home today! (id:50787)
Property Details
| MLS® Number | X9269137 |
| Property Type | Single Family |
| Community Features | Pet Restrictions |
| Parking Space Total | 1 |
Building
| Bathroom Total | 2 |
| Bedrooms Above Ground | 3 |
| Bedrooms Total | 3 |
| Appliances | Water Heater, Refrigerator, Stove |
| Basement Development | Partially Finished |
| Basement Type | Full (partially Finished) |
| Cooling Type | Central Air Conditioning |
| Exterior Finish | Brick, Vinyl Siding |
| Half Bath Total | 1 |
| Heating Fuel | Natural Gas |
| Heating Type | Forced Air |
| Stories Total | 2 |
| Type | Row / Townhouse |
Land
| Acreage | No |
Rooms
| Level | Type | Length | Width | Dimensions |
|---|---|---|---|---|
| Second Level | Primary Bedroom | 2.87 m | 4.09 m | 2.87 m x 4.09 m |
| Second Level | Bedroom 2 | 3.35 m | 2.69 m | 3.35 m x 2.69 m |
| Second Level | Bedroom 3 | 3.81 m | 2.44 m | 3.81 m x 2.44 m |
| Main Level | Kitchen | 3 m | 2.31 m | 3 m x 2.31 m |
| Main Level | Dining Room | 2.67 m | 4.22 m | 2.67 m x 4.22 m |
| Main Level | Living Room | 5.05 m | 3.4 m | 5.05 m x 3.4 m |
https://www.realtor.ca/real-estate/27330762/10-75-ventura-drive-st-catharines

