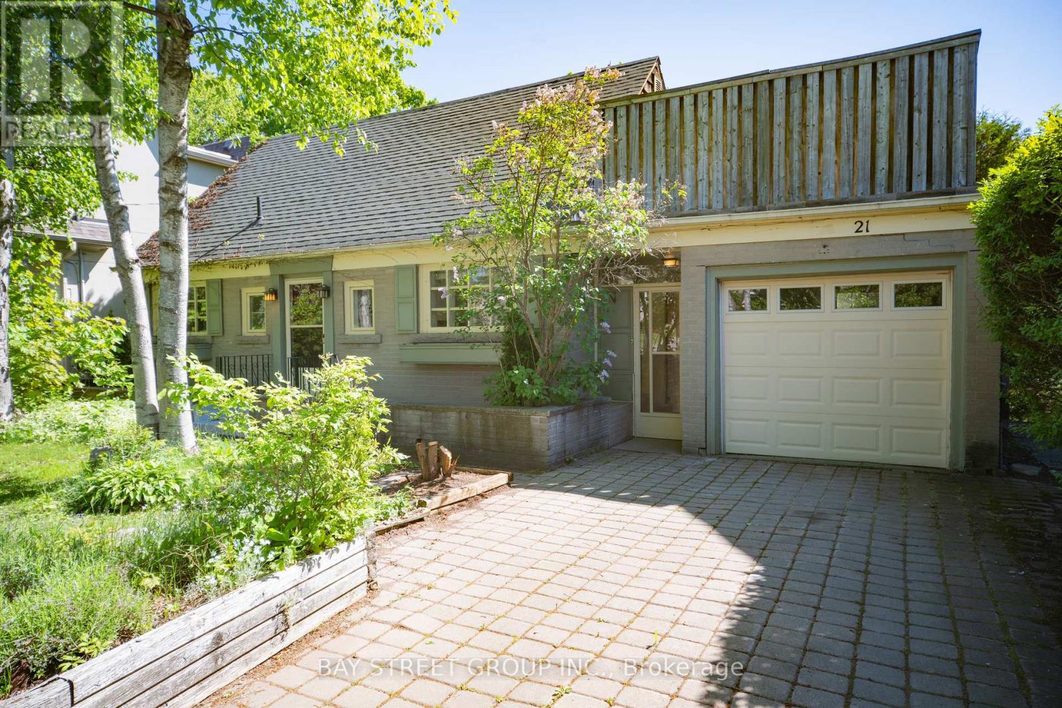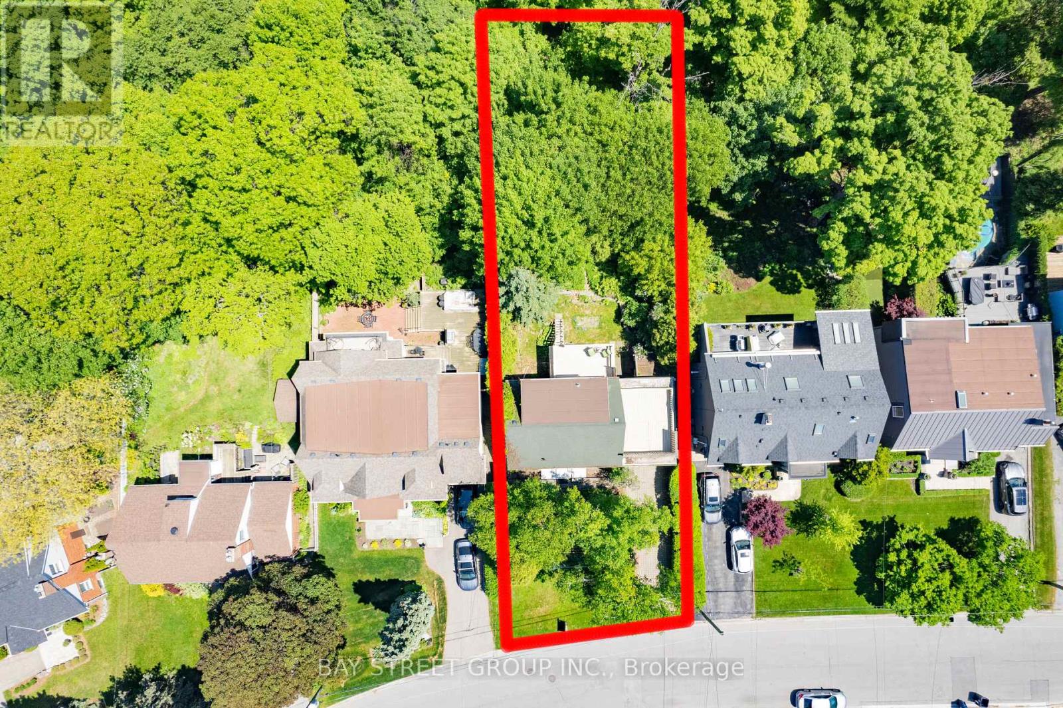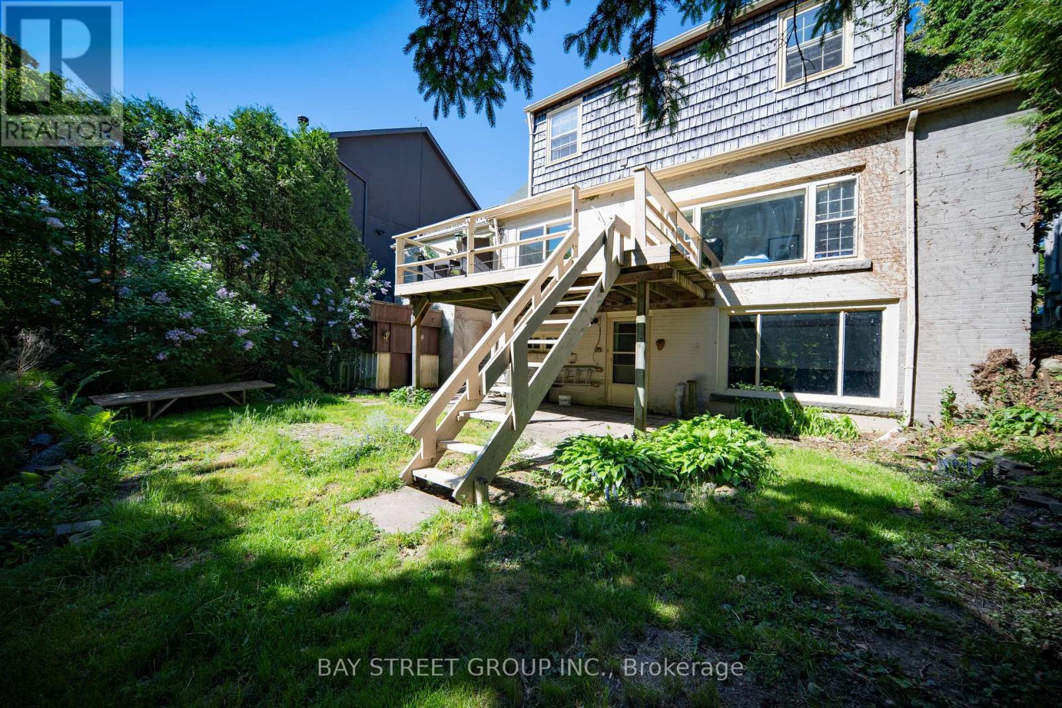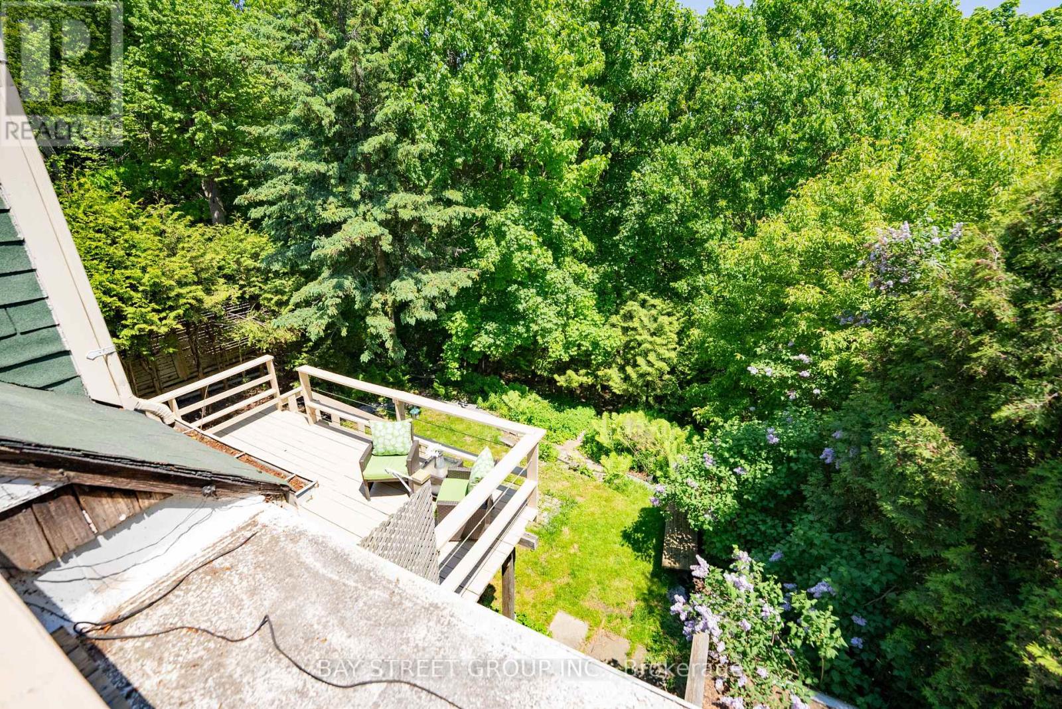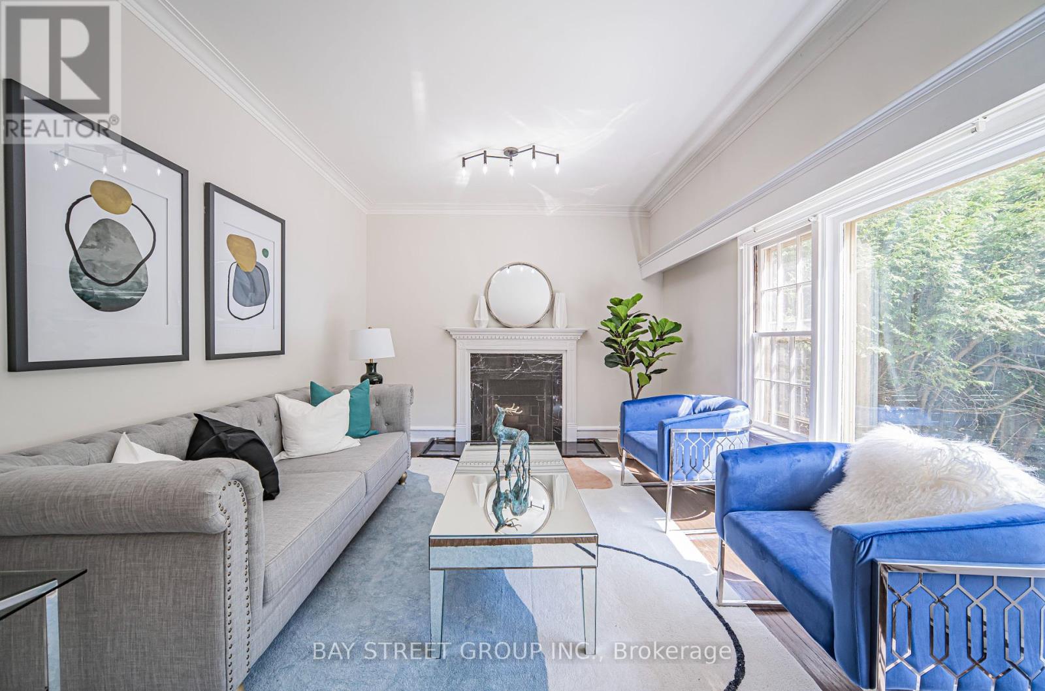3 Bedroom
3 Bathroom
Radiant Heat
$1,399,000
Nestled in the heart of the family-friendly Cliffcrest neighborhood of the Scarborough Bluffs, this exquisite detached home offers an unparalleled lifestyle. Situated on a generous 55 x 134-ft ravine lot, this residence combines tranquility with breathtaking natural beauty, making it a perfect family haven. Enjoy the convenience of walking distance to the scenic Cathedral Bluffs Park and Lake Ontario, with surrounding greenspaces, walking trails, and easy access to Bluffer's Park Marina for endless outdoor enjoyment. Relish in the tranquility and stunning ravine views from three levels of outdoor space, upper deck/middle deck/backyard patio. Whether it's a morning coffee or hosting a party, the ample outdoor spaces are designed for relaxation and entertaining. Featuring 3 bedrooms and 3 bathrooms, this home is thoughtfully designed for functional family living. Two fireplaces in both upper and lower living rooms create warm and inviting atmosphere, perfect for family gatherings and cozy nights in. Parking is effortless with a long driveway accommodating up to 3 cars and no sidewalk. The connected garage offers additional space that can be utilized as a workshop or hobby room, providing versatility for various needs. Ideally located just steps from Kingston Road, residents have easy access to shopping, groceries, and dining options. Commuting is a breeze with quick access to Highway 401 and a short drive to Downtown Toronto, Minutes away from Eglinton GO Train Station. Top School Zone RH King Academy & Fairmount PS. This wonderful home, brimming with potential, is ready to welcome its new owners. Experience the perfect blend of nature, convenience, and comfort in the heart of Cliffcrest! **Attention Investors: New Building Permit Available for a New 3000sf 2-Storey modern house with Walk-out Basement** **** EXTRAS **** Fridge, Stove, Dishwasher, Washer/Dryer, All Elf & Window Coverings; HWT Rental (id:50787)
Property Details
|
MLS® Number
|
E9269091 |
|
Property Type
|
Single Family |
|
Community Name
|
Cliffcrest |
|
Amenities Near By
|
Schools |
|
Features
|
Conservation/green Belt |
|
Parking Space Total
|
4 |
Building
|
Bathroom Total
|
3 |
|
Bedrooms Above Ground
|
3 |
|
Bedrooms Total
|
3 |
|
Basement Features
|
Walk Out |
|
Basement Type
|
N/a |
|
Construction Style Attachment
|
Detached |
|
Exterior Finish
|
Brick, Wood |
|
Flooring Type
|
Hardwood |
|
Foundation Type
|
Block |
|
Half Bath Total
|
1 |
|
Heating Fuel
|
Natural Gas |
|
Heating Type
|
Radiant Heat |
|
Stories Total
|
2 |
|
Type
|
House |
|
Utility Water
|
Municipal Water |
Parking
Land
|
Acreage
|
No |
|
Land Amenities
|
Schools |
|
Sewer
|
Sanitary Sewer |
|
Size Depth
|
134 Ft ,5 In |
|
Size Frontage
|
55 Ft |
|
Size Irregular
|
55 X 134.47 Ft |
|
Size Total Text
|
55 X 134.47 Ft |
Rooms
| Level |
Type |
Length |
Width |
Dimensions |
|
Second Level |
Primary Bedroom |
|
|
Measurements not available |
|
Second Level |
Bedroom 2 |
|
|
Measurements not available |
|
Basement |
Family Room |
|
|
Measurements not available |
|
Basement |
Laundry Room |
|
|
Measurements not available |
|
Ground Level |
Living Room |
|
|
Measurements not available |
|
Ground Level |
Dining Room |
|
|
Measurements not available |
|
Ground Level |
Kitchen |
|
|
Measurements not available |
|
Ground Level |
Bedroom 3 |
|
|
Measurements not available |
https://www.realtor.ca/real-estate/27330655/21-fenwood-heights-toronto-cliffcrest-cliffcrest


