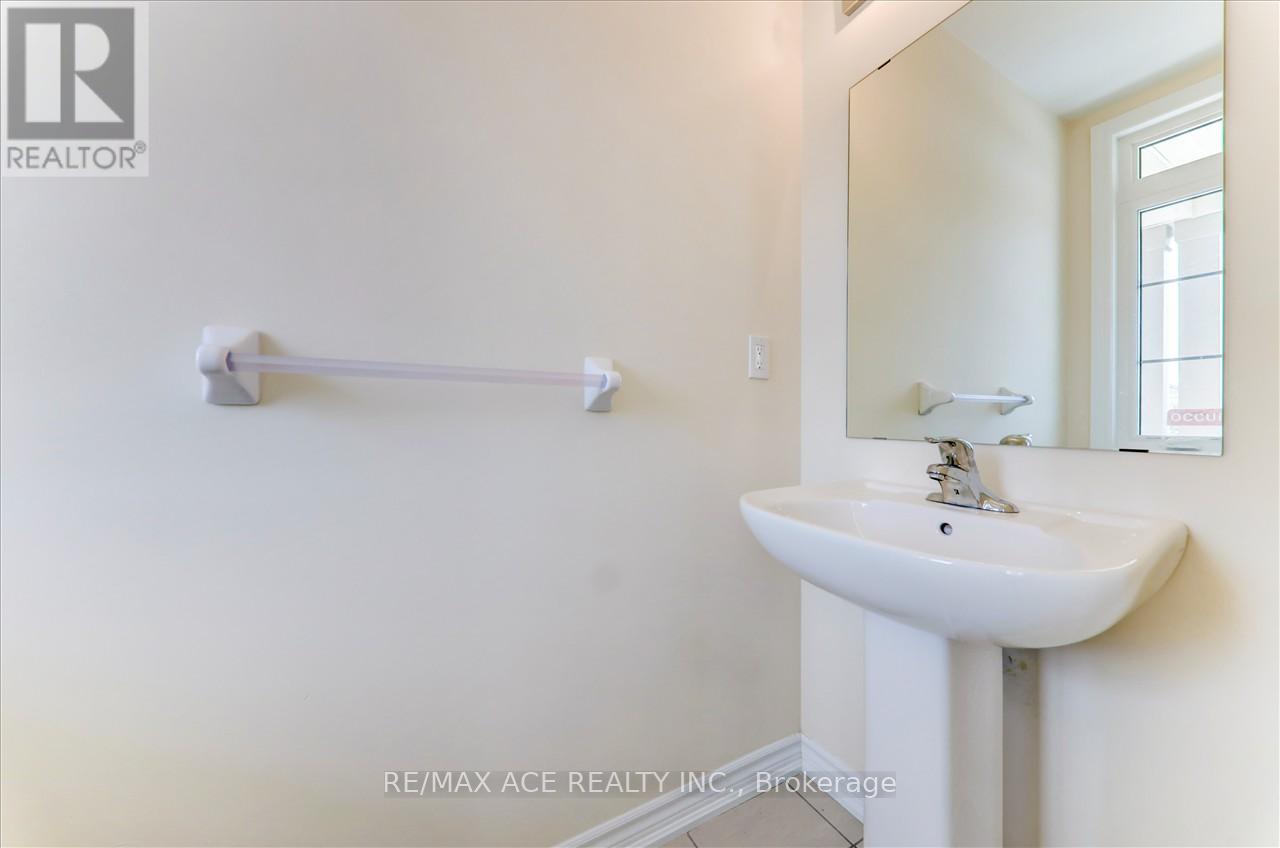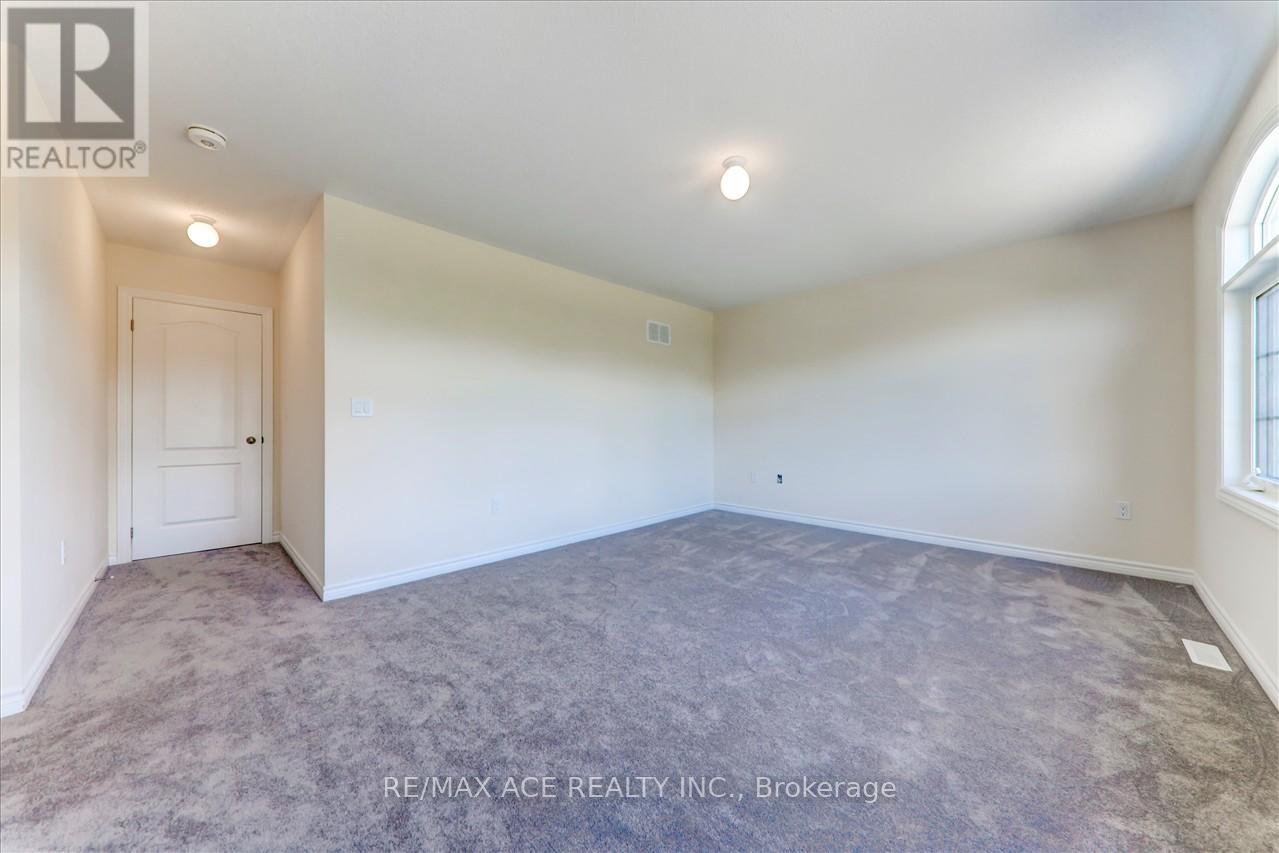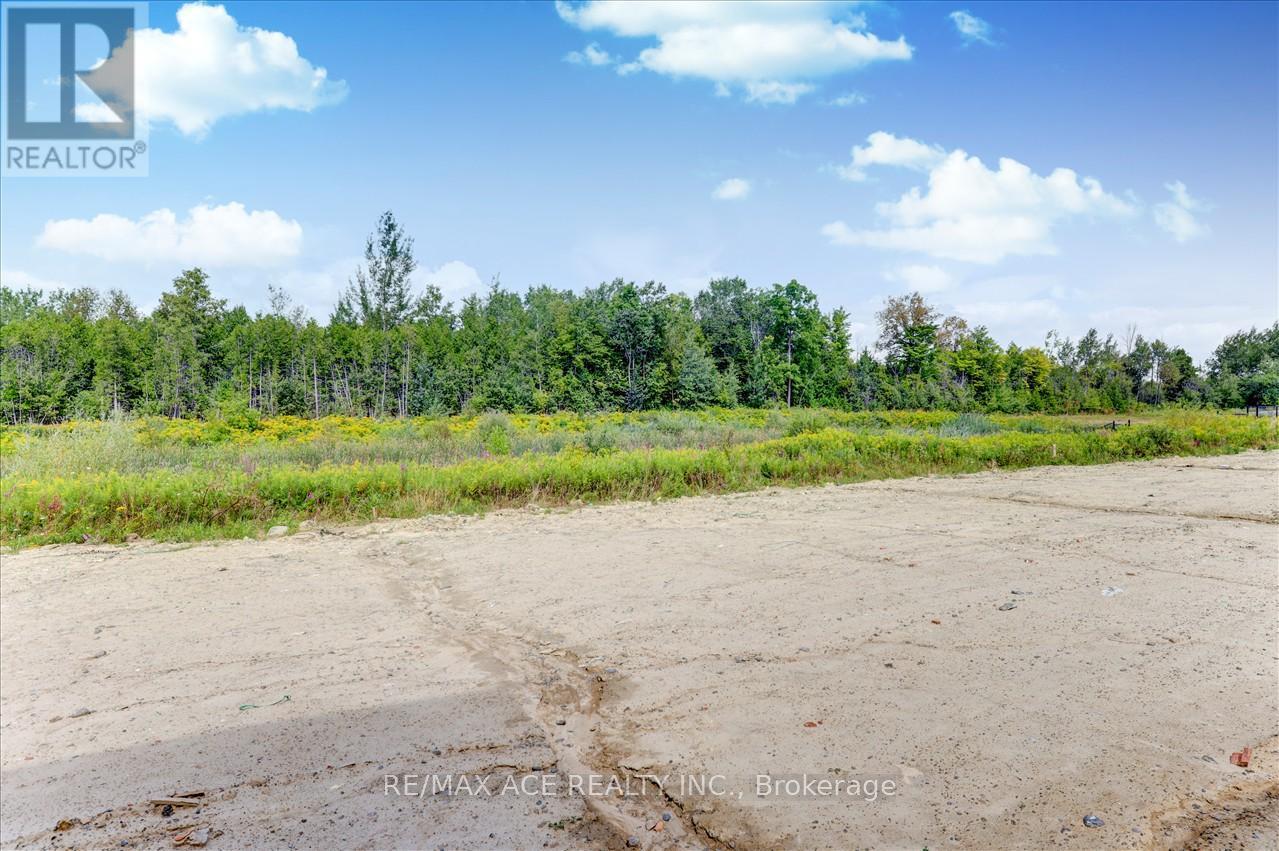4 Bedroom
3 Bathroom
Fireplace
Central Air Conditioning
Forced Air
$1,099,000
Welcome to the Cedar Ridge Home Site By Delpark Homes, The Cedar Ridge-2 Elevation ""B"" All Stucco with Stone Accent on Premium Lot Backing onto Conservation & Siding Onto Future School, Enjoy this 2130 Sqft, 4 Bedroom, 4 pc 3 Bath Second Floor, Boasts a Double Front Door Entry, Main Floor Laundry, Gas Fireplace, Freestanding Tub & Frameless Glass Shower in Ensuite, Upgraded Stair Railings. Georgina offers Gorgeous Sunsets, Fishing, Boating, Beaches. There's always something to doin Georgina. The town of Georgina offers 3 Destination Waterfront Parks-Willow Beach, Holmes Point and Del La Salle Beach & Park. Georgina is close to the very popular Jackson's Point, which is a walkable waterfront destination with direct access to Lake Simcoe. **** EXTRAS **** Brand New House. Never Lived In. (id:50787)
Property Details
|
MLS® Number
|
N9268822 |
|
Property Type
|
Single Family |
|
Community Name
|
Sutton & Jackson's Point |
|
Amenities Near By
|
Beach |
|
Features
|
Ravine |
|
Parking Space Total
|
4 |
|
View Type
|
View |
Building
|
Bathroom Total
|
3 |
|
Bedrooms Above Ground
|
4 |
|
Bedrooms Total
|
4 |
|
Basement Type
|
Full |
|
Construction Style Attachment
|
Detached |
|
Cooling Type
|
Central Air Conditioning |
|
Exterior Finish
|
Stone, Stucco |
|
Fireplace Present
|
Yes |
|
Flooring Type
|
Hardwood |
|
Foundation Type
|
Concrete |
|
Half Bath Total
|
1 |
|
Heating Fuel
|
Natural Gas |
|
Heating Type
|
Forced Air |
|
Stories Total
|
2 |
|
Type
|
House |
|
Utility Water
|
Municipal Water |
Parking
Land
|
Acreage
|
No |
|
Land Amenities
|
Beach |
|
Sewer
|
Sanitary Sewer |
|
Size Depth
|
128 Ft ,4 In |
|
Size Frontage
|
39 Ft ,4 In |
|
Size Irregular
|
39.37 X 128.41 Ft |
|
Size Total Text
|
39.37 X 128.41 Ft |
|
Zoning Description
|
R1,2,3 & C1 |
Rooms
| Level |
Type |
Length |
Width |
Dimensions |
|
Second Level |
Primary Bedroom |
4.88 m |
3.66 m |
4.88 m x 3.66 m |
|
Second Level |
Bedroom 2 |
3.65 m |
3.65 m |
3.65 m x 3.65 m |
|
Second Level |
Bedroom 3 |
3.96 m |
3.35 m |
3.96 m x 3.35 m |
|
Second Level |
Bedroom 4 |
3.29 m |
3.65 m |
3.29 m x 3.65 m |
|
Second Level |
Bathroom |
|
|
Measurements not available |
|
Second Level |
Bathroom |
|
|
Measurements not available |
|
Main Level |
Family Room |
4.57 m |
3.47 m |
4.57 m x 3.47 m |
|
Main Level |
Kitchen |
3.35 m |
3.6 m |
3.35 m x 3.6 m |
|
Main Level |
Eating Area |
3.35 m |
2.74 m |
3.35 m x 2.74 m |
|
Main Level |
Dining Room |
3.66 m |
3.35 m |
3.66 m x 3.35 m |
Utilities
|
Cable
|
Installed |
|
Sewer
|
Installed |
https://www.realtor.ca/real-estate/27329948/154-hawkins-street-georgina-sutton-jacksons-point-sutton-jacksons-point





































