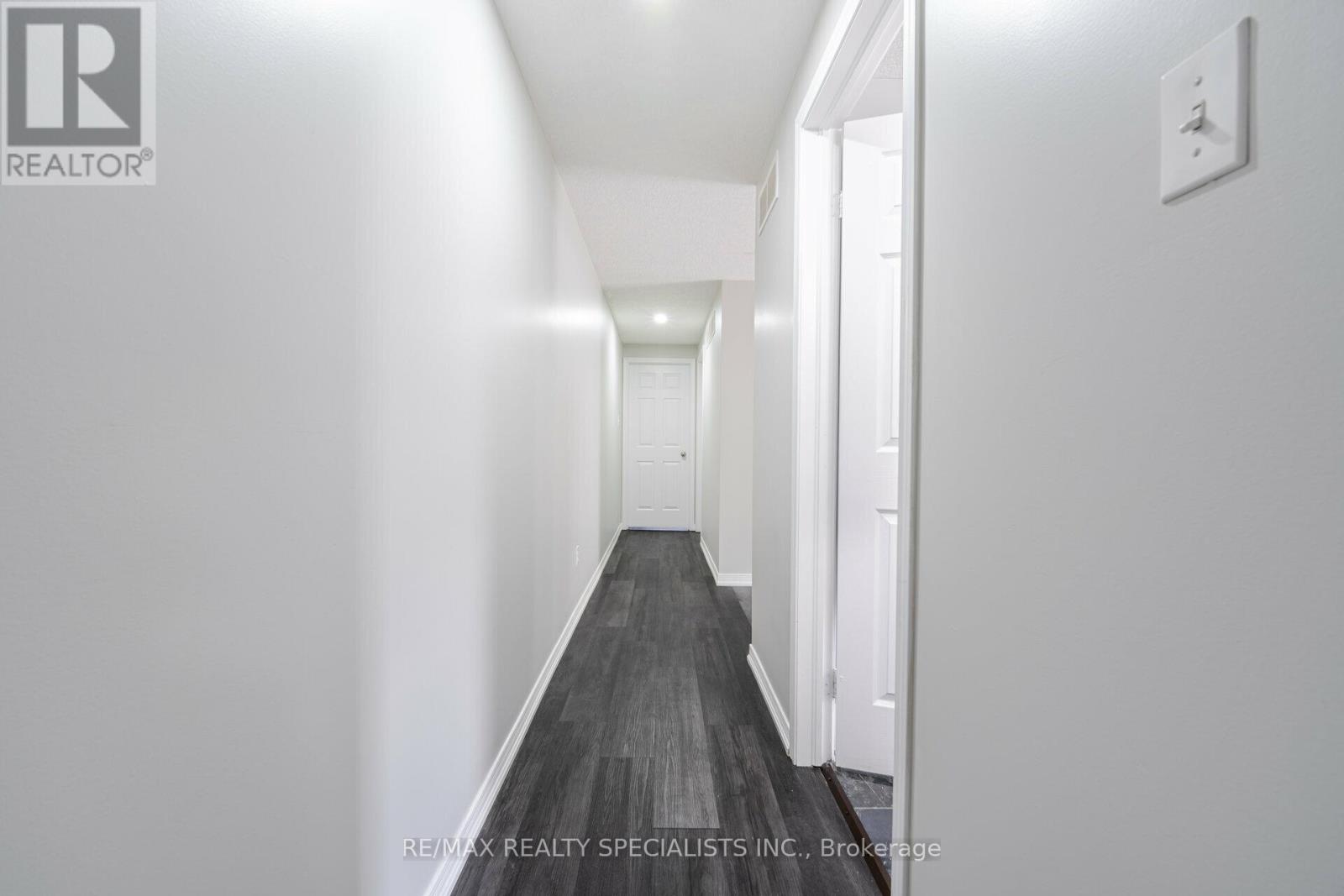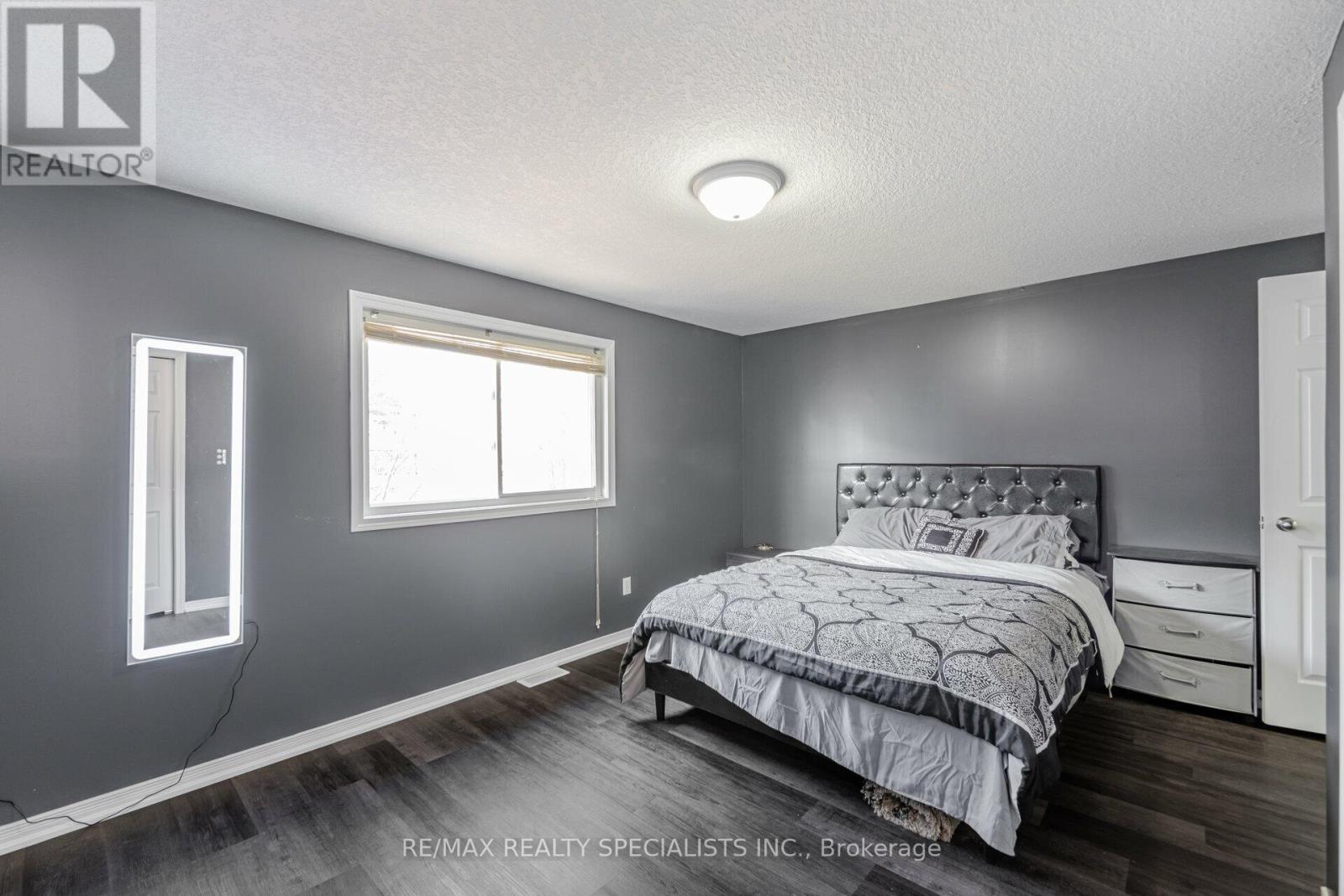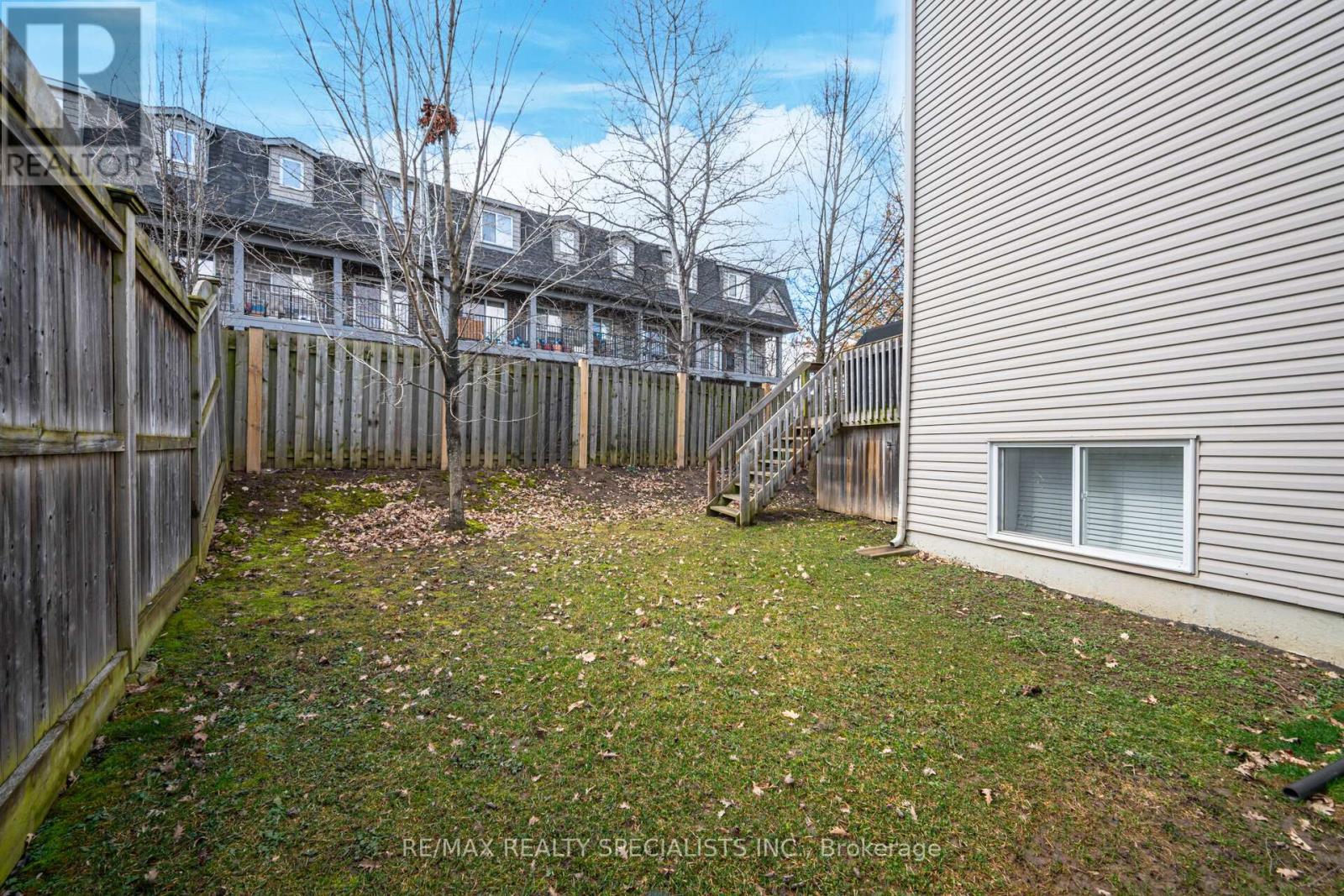289-597-1980
infolivingplus@gmail.com
8a - 50 Howe Drive Kitchener, Ontario N2E 0E3
3 Bedroom
2 Bathroom
Central Air Conditioning
Forced Air
$599,900Maintenance, Common Area Maintenance, Insurance, Parking
$358.48 Monthly
Maintenance, Common Area Maintenance, Insurance, Parking
$358.48 Monthly3 Bedrooms Upper Stack townhouse in a nice location!!! Features Over 1,500 Sq Ft Of Space. The Furnace/Laundry Room Is Tucked Away On The Main Floor, Allowing For An Extra Large Kitchen/Dining Room. With New Light Fixtures, The Extra-Large Living Area Allows For A Separate Office Space Or Dining Area If You Choose. There is new flooring in the whole house, newly renovated washrooms with new sinks, toilets, shower, marble flooring, and a freshly painted whole house!! There is a deck in the backyard. (id:50787)
Property Details
| MLS® Number | X9268317 |
| Property Type | Single Family |
| Community Features | Pet Restrictions |
| Parking Space Total | 1 |
| Structure | Patio(s) |
Building
| Bathroom Total | 2 |
| Bedrooms Above Ground | 3 |
| Bedrooms Total | 3 |
| Appliances | Water Heater, Dishwasher, Dryer, Refrigerator, Stove, Washer, Window Coverings |
| Cooling Type | Central Air Conditioning |
| Exterior Finish | Brick |
| Flooring Type | Hardwood, Porcelain Tile, Laminate |
| Foundation Type | Poured Concrete |
| Half Bath Total | 1 |
| Heating Fuel | Natural Gas |
| Heating Type | Forced Air |
| Type | Row / Townhouse |
Land
| Acreage | No |
| Zoning Description | R-4 |
Rooms
| Level | Type | Length | Width | Dimensions |
|---|---|---|---|---|
| Second Level | Primary Bedroom | 4.58 m | 3.97 m | 4.58 m x 3.97 m |
| Second Level | Bedroom 2 | 3.66 m | 2.47 m | 3.66 m x 2.47 m |
| Second Level | Bedroom 3 | 4.58 m | 3.2 m | 4.58 m x 3.2 m |
| Second Level | Bathroom | 3.66 m | 1.83 m | 3.66 m x 1.83 m |
| Main Level | Kitchen | 3.1 m | 2.45 m | 3.1 m x 2.45 m |
| Main Level | Dining Room | 3.1 m | 2.43 m | 3.1 m x 2.43 m |
| Main Level | Bathroom | 2.5 m | 1.9 m | 2.5 m x 1.9 m |
| Main Level | Living Room | 5.8 m | 4.88 m | 5.8 m x 4.88 m |
| Main Level | Utility Room | 2.75 m | 1.22 m | 2.75 m x 1.22 m |
https://www.realtor.ca/real-estate/27328765/8a-50-howe-drive-kitchener









































