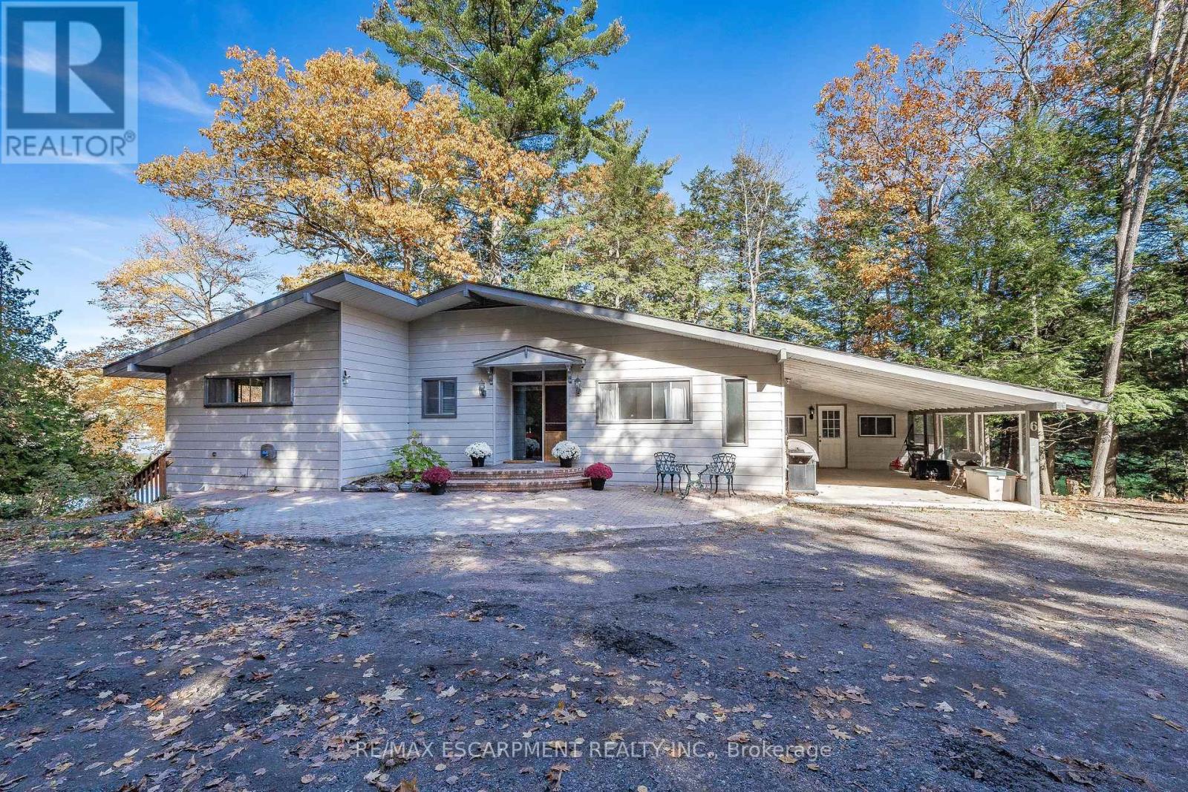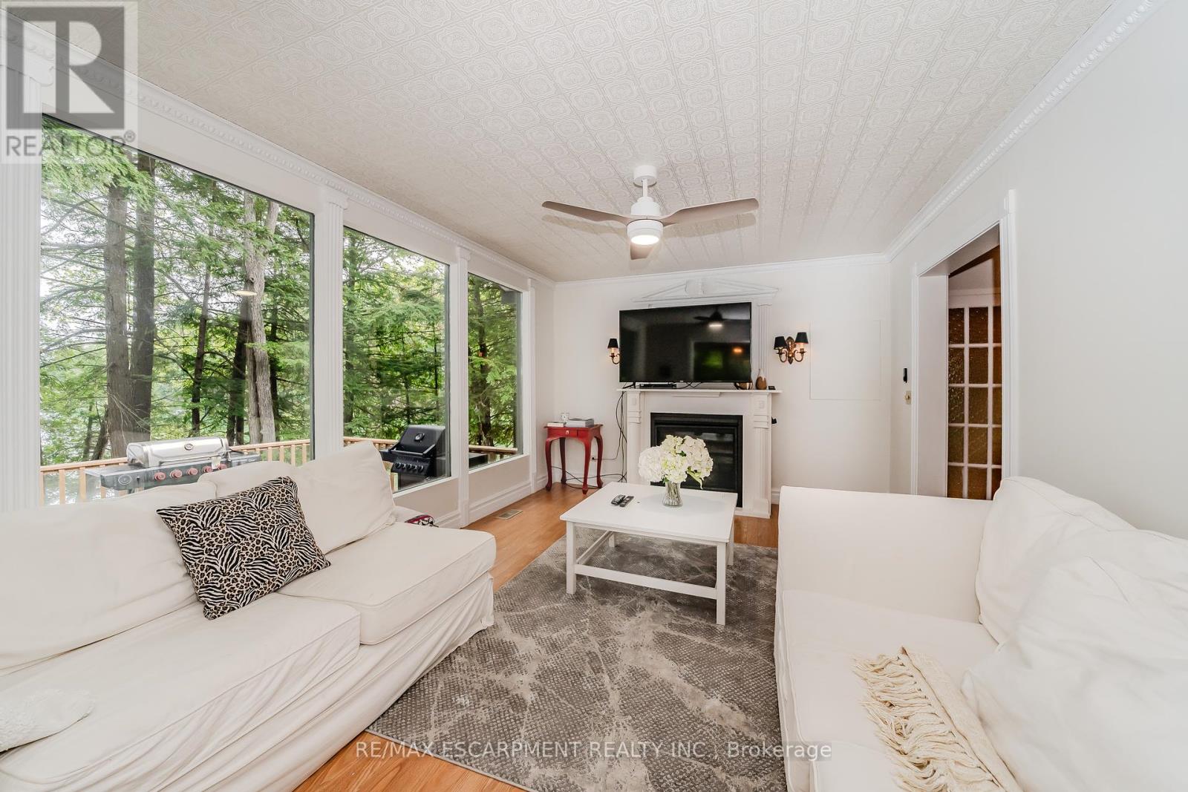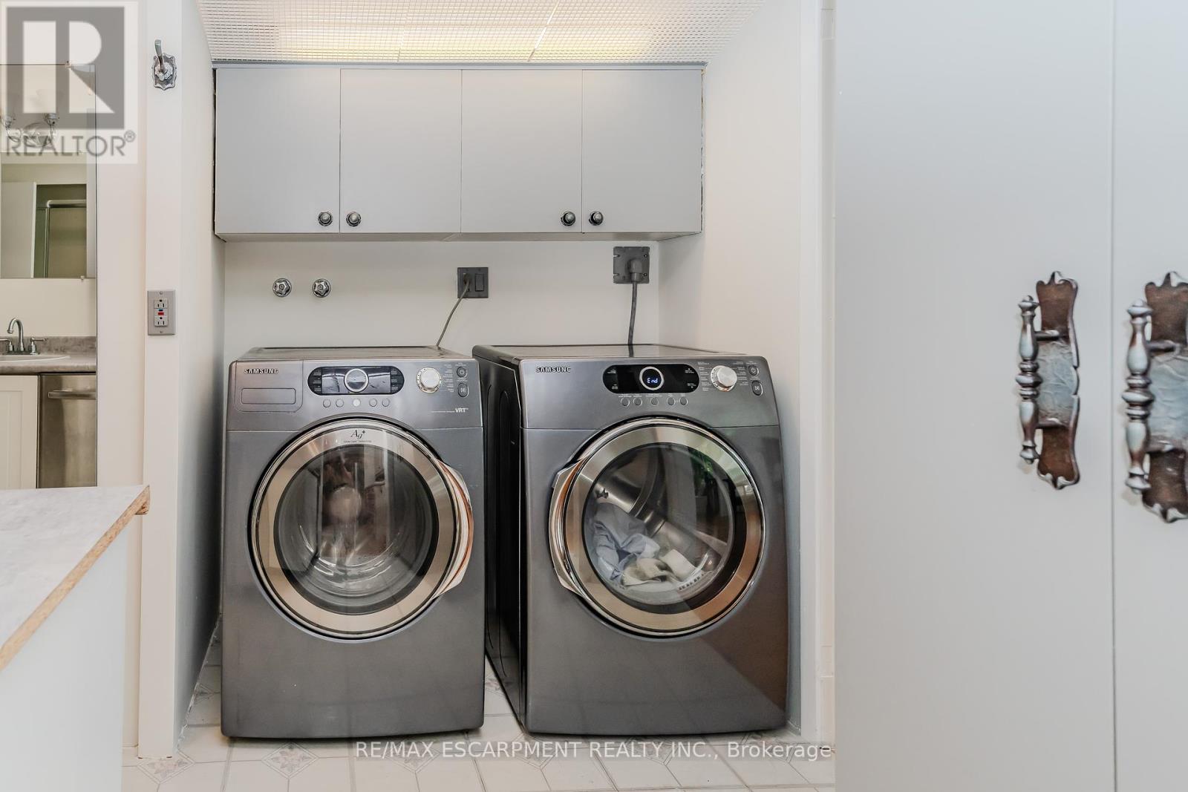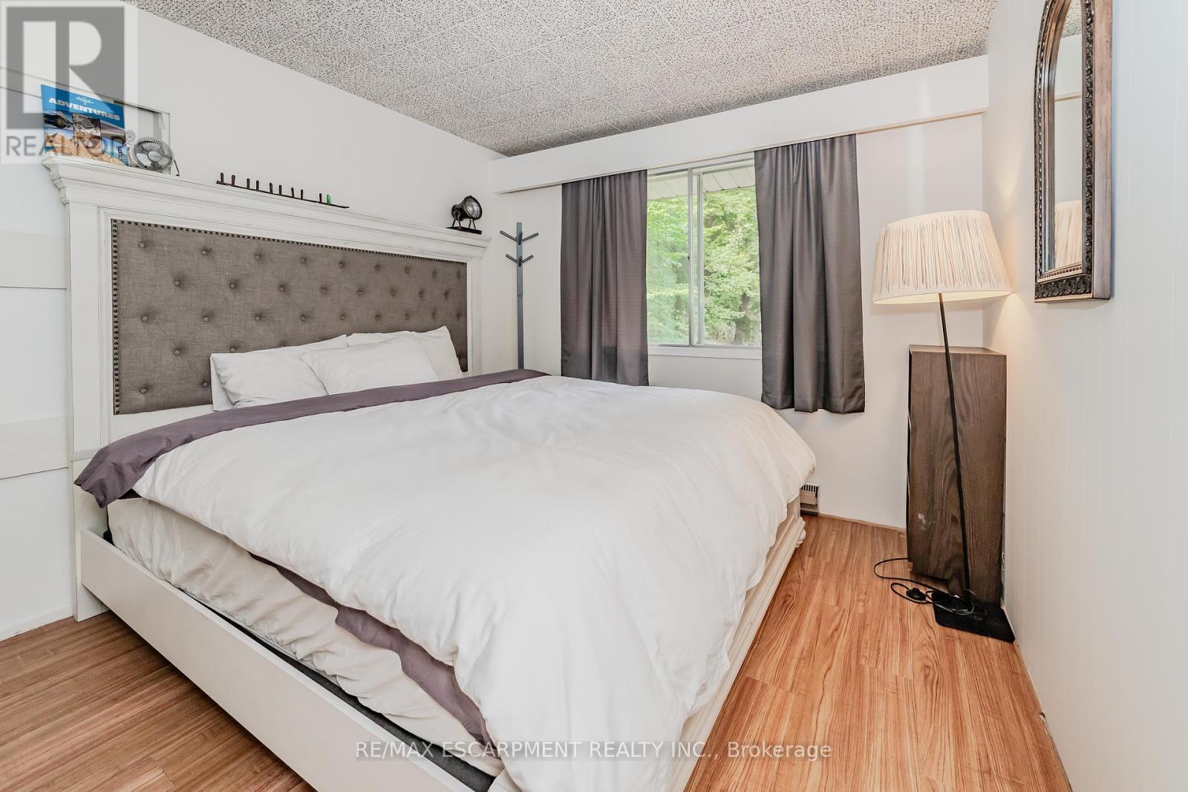4 Bedroom
2 Bathroom
Bungalow
Fireplace
Forced Air
Waterfront
$1,525,000
Welcome to your year round residence of lakeside living in this enchanting home nestled on Silver Lake's shores, just a stroll from the charming downtown of Port Carling, right in the hub of the Big 3 Offering 380 ft. Shoreline is enveloped in mature trees, offering unmatched privacy and serenity while maintaining proximity to quaint shops and gourmet restaurants. At its heart, a modern kitchen with bespoke features invites warmth and gathering, setting the tone for a residence that blends rustic charm with contemporary flair. The Muskoka room and living area, overlooking the lake and a private sand beach, promise tranquil views and a seamless connection with nature. The full basement, with its expansive family/games room, fireplace, and direct walk-out to the beach and dock, adds a layer of potential for customization and comfort. Freshly painted throughout! Lucrative rental income year over year. (id:50787)
Property Details
|
MLS® Number
|
X9267933 |
|
Property Type
|
Single Family |
|
Amenities Near By
|
Place Of Worship |
|
Community Features
|
Fishing, Community Centre |
|
Equipment Type
|
Propane Tank |
|
Features
|
Irregular Lot Size |
|
Parking Space Total
|
8 |
|
Rental Equipment Type
|
Propane Tank |
|
Structure
|
Deck, Dock |
|
View Type
|
Direct Water View |
|
Water Front Name
|
Silver |
|
Water Front Type
|
Waterfront |
Building
|
Bathroom Total
|
2 |
|
Bedrooms Above Ground
|
4 |
|
Bedrooms Total
|
4 |
|
Amenities
|
Fireplace(s) |
|
Appliances
|
Dishwasher, Dryer, Furniture, Refrigerator, Stove, Washer |
|
Architectural Style
|
Bungalow |
|
Basement Development
|
Partially Finished |
|
Basement Features
|
Walk Out |
|
Basement Type
|
N/a (partially Finished) |
|
Construction Style Attachment
|
Detached |
|
Exterior Finish
|
Wood |
|
Fireplace Present
|
Yes |
|
Fireplace Total
|
2 |
|
Fireplace Type
|
Woodstove |
|
Foundation Type
|
Block |
|
Heating Fuel
|
Propane |
|
Heating Type
|
Forced Air |
|
Stories Total
|
1 |
|
Type
|
House |
Parking
Land
|
Access Type
|
Year-round Access, Private Docking |
|
Acreage
|
No |
|
Land Amenities
|
Place Of Worship |
|
Sewer
|
Septic System |
|
Size Frontage
|
380 Ft |
|
Size Irregular
|
380 Ft ; 24.98 Ft X 27.37 Ft X 19.29 Ft X 19.87 F |
|
Size Total Text
|
380 Ft ; 24.98 Ft X 27.37 Ft X 19.29 Ft X 19.87 F|1/2 - 1.99 Acres |
|
Surface Water
|
Lake/pond |
Rooms
| Level |
Type |
Length |
Width |
Dimensions |
|
Basement |
Family Room |
7.95 m |
4.52 m |
7.95 m x 4.52 m |
|
Basement |
Other |
3.4 m |
9.45 m |
3.4 m x 9.45 m |
|
Basement |
Recreational, Games Room |
3.89 m |
8.97 m |
3.89 m x 8.97 m |
|
Main Level |
Foyer |
2.16 m |
1.9 m |
2.16 m x 1.9 m |
|
Main Level |
Kitchen |
4.09 m |
6 m |
4.09 m x 6 m |
|
Main Level |
Living Room |
3.45 m |
3 m |
3.45 m x 3 m |
|
Main Level |
Sunroom |
2 m |
4.32 m |
2 m x 4.32 m |
|
Main Level |
Laundry Room |
1 m |
2.31 m |
1 m x 2.31 m |
|
Main Level |
Primary Bedroom |
4 m |
3.96 m |
4 m x 3.96 m |
|
Main Level |
Bedroom |
2.9 m |
3.23 m |
2.9 m x 3.23 m |
|
Main Level |
Bedroom |
3.3 m |
4.62 m |
3.3 m x 4.62 m |
|
Main Level |
Bedroom |
3.02 m |
3 m |
3.02 m x 3 m |
https://www.realtor.ca/real-estate/27327813/6-darling-drive-muskoka-lakes









































