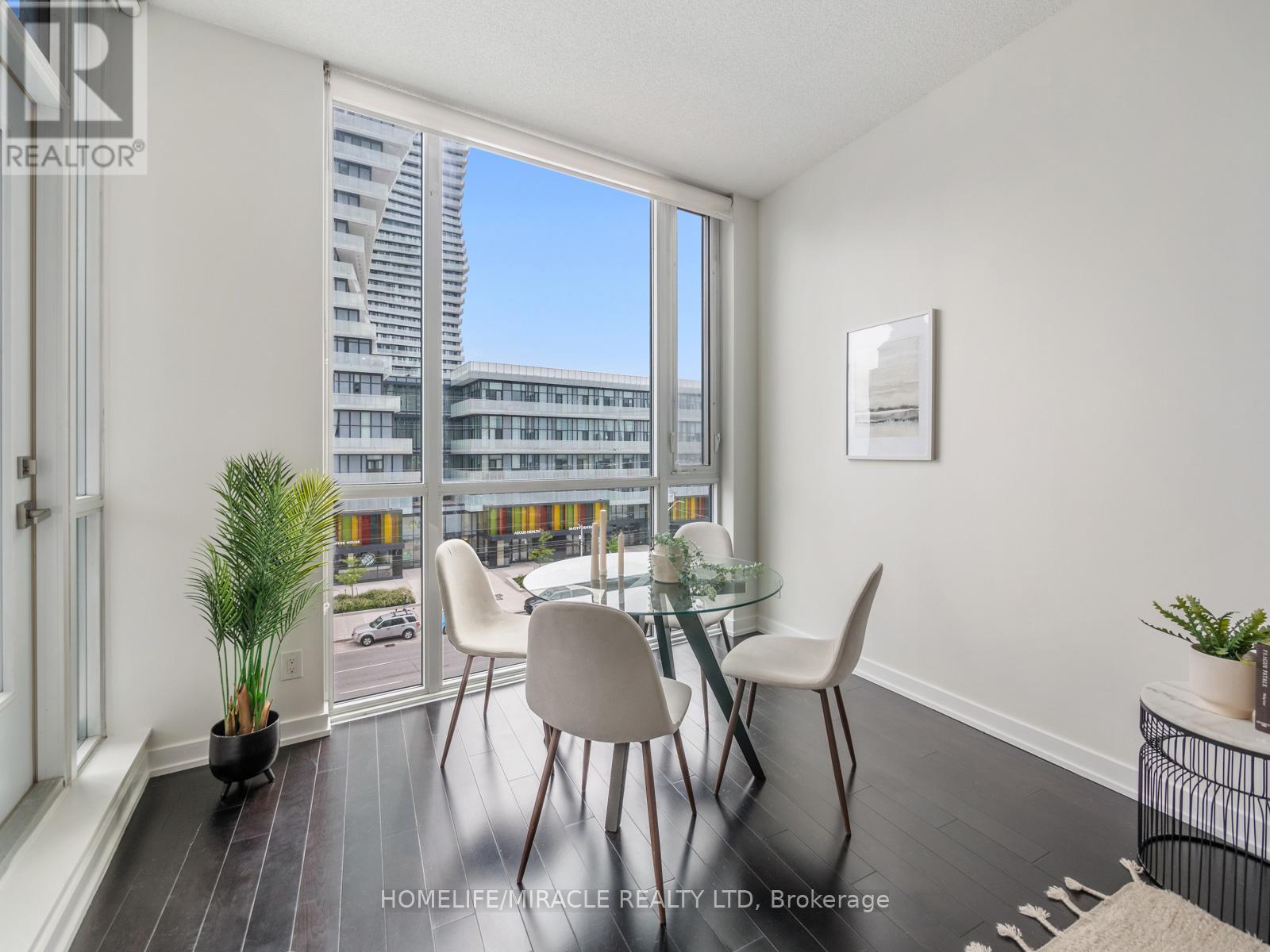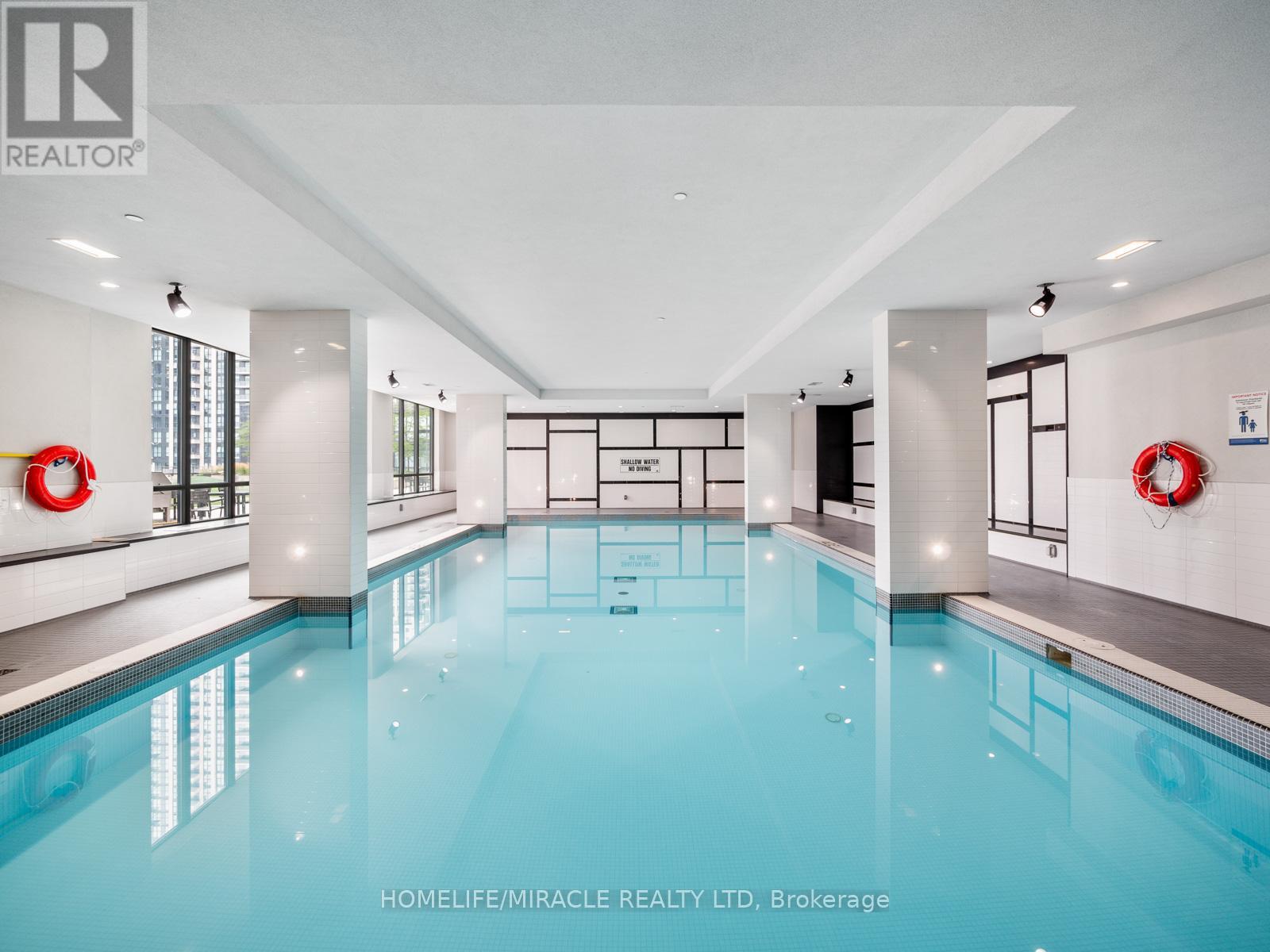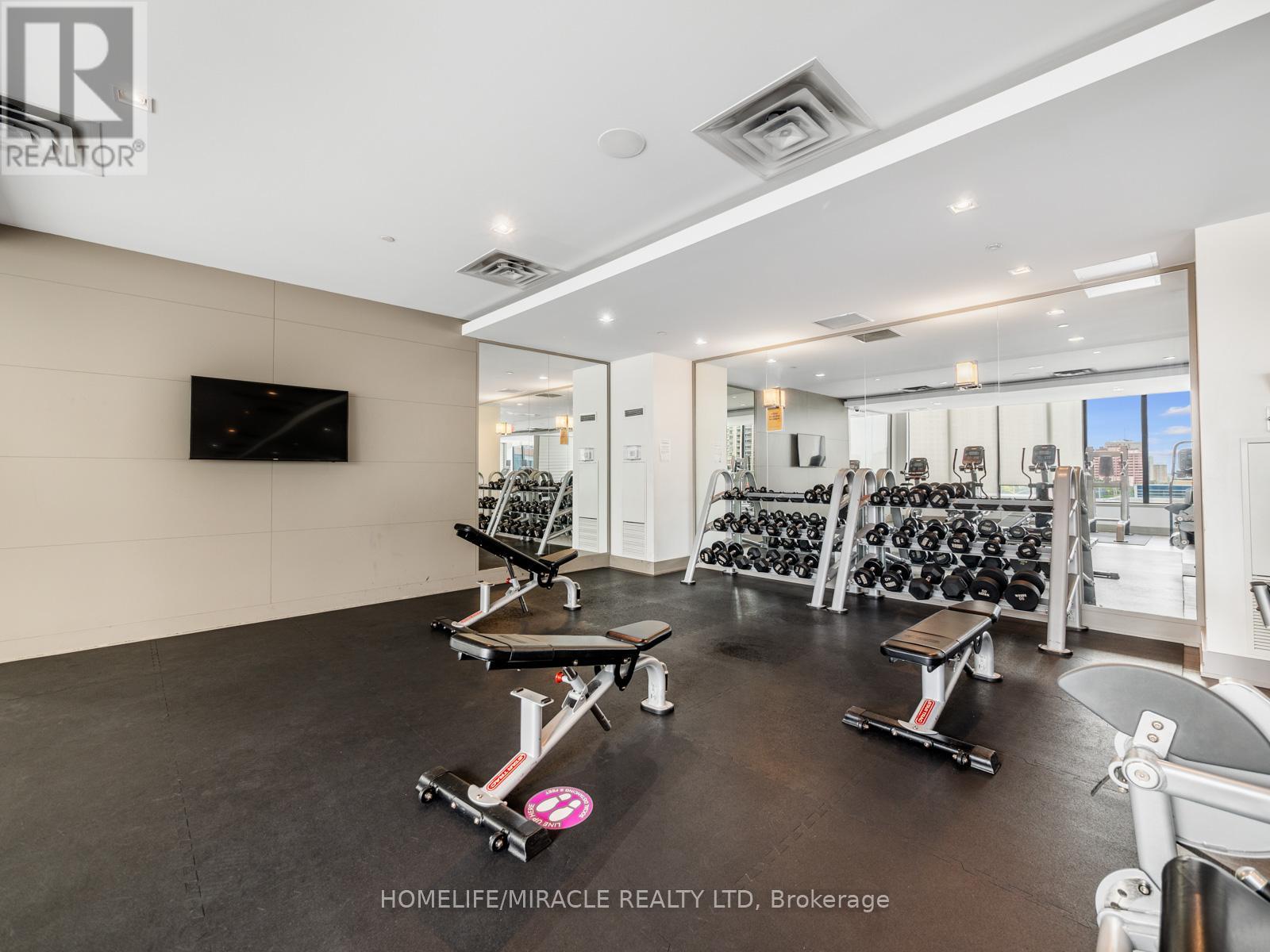314 - 4011 Brickstone Mews Mississauga (City Centre), Ontario L5B 0J7
$599,000Maintenance, Heat, Common Area Maintenance, Insurance, Parking
$517.04 Monthly
Maintenance, Heat, Common Area Maintenance, Insurance, Parking
$517.04 MonthlyStunning apx. 721 sq. ft. 1 Bedroom + Large Den open-concept condo located in the heart of the city! The 10 ft. ceilings and large floor to ceiling windows allow for an abundance of natural light and make the unit feel even more spacious! The den is not your typical den. At apx. 89 sq. ft, it is perfect for another bedroom (door can be added for privacy) or large home office/library. The chef's kitchen features stainless steel appliances (including a built-in microwave) and a large breakfast island that can seat up to 4. Amazing layout with no wasted space. Other notable features include Large Walk-In Closet, Engineered Hardwood, Large Living Room with Walk-Out Balcony, Ensuite Laundry, Owned Parking & Locker. Spa Like Amenities. Fantastic location: Close To 403 & 401, Sq. 1, Go Station, Celebration Square, YMCA, Sheridan College & Much More! **** EXTRAS **** 30,000 sq. ft of Amenities include: 24 hr. concierge, indoor pool & sauna, kids play zone, meeting room, fitness gallery, wellness retreat, movie screening room, party room, library, games room, BBQ & lounge area, volleyball court & more (id:50787)
Property Details
| MLS® Number | W9264441 |
| Property Type | Single Family |
| Community Name | City Centre |
| Amenities Near By | Park, Public Transit, Schools |
| Community Features | Pet Restrictions, Community Centre |
| Features | Balcony |
| Parking Space Total | 1 |
| Pool Type | Indoor Pool |
Building
| Bathroom Total | 1 |
| Bedrooms Above Ground | 1 |
| Bedrooms Below Ground | 1 |
| Bedrooms Total | 2 |
| Amenities | Security/concierge, Exercise Centre, Recreation Centre, Sauna, Storage - Locker |
| Appliances | Dishwasher, Microwave, Refrigerator, Stove, Window Coverings |
| Cooling Type | Central Air Conditioning |
| Exterior Finish | Concrete |
| Flooring Type | Hardwood |
| Heating Fuel | Natural Gas |
| Heating Type | Forced Air |
| Type | Apartment |
Parking
| Underground |
Land
| Acreage | No |
| Land Amenities | Park, Public Transit, Schools |
Rooms
| Level | Type | Length | Width | Dimensions |
|---|---|---|---|---|
| Main Level | Bedroom | 3.4 m | 3 m | 3.4 m x 3 m |
| Main Level | Den | 2.8 m | 2.1 m | 2.8 m x 2.1 m |
| Main Level | Living Room | 5.9 m | 3.4 m | 5.9 m x 3.4 m |
| Main Level | Kitchen | 2.4 m | 2.4 m | 2.4 m x 2.4 m |
| Main Level | Dining Room | 5.8 m | 3.34 m | 5.8 m x 3.34 m |





























