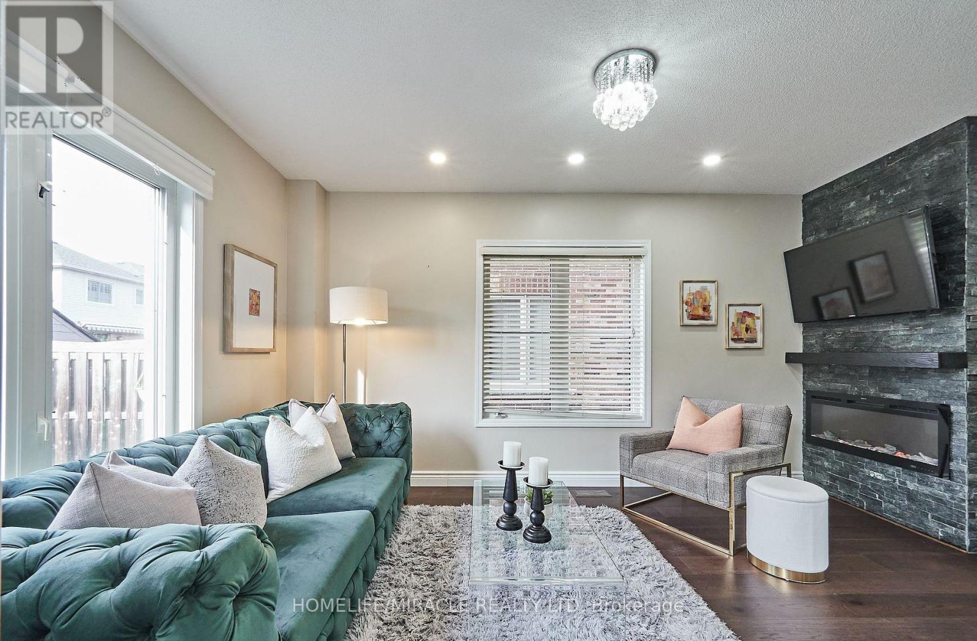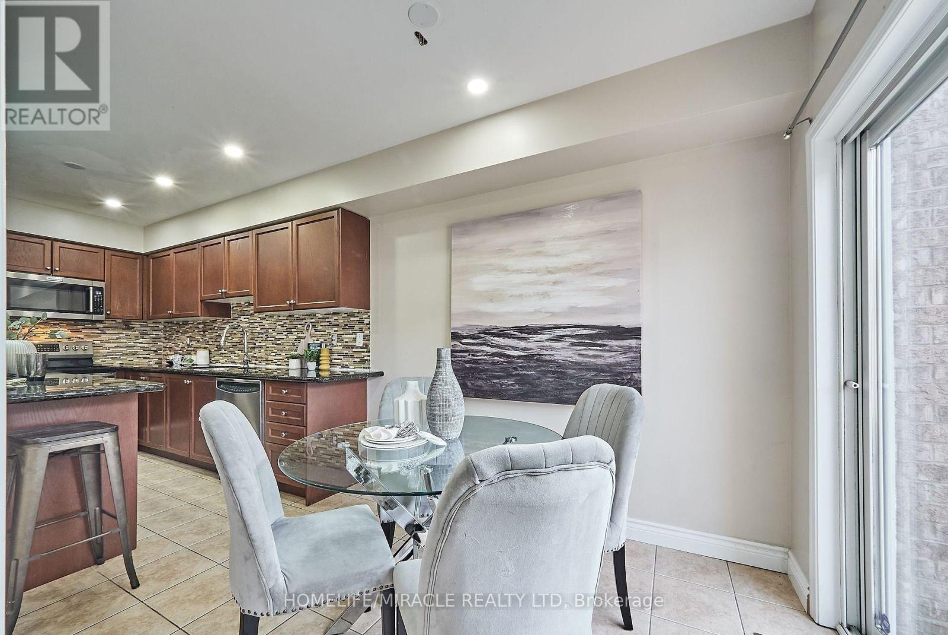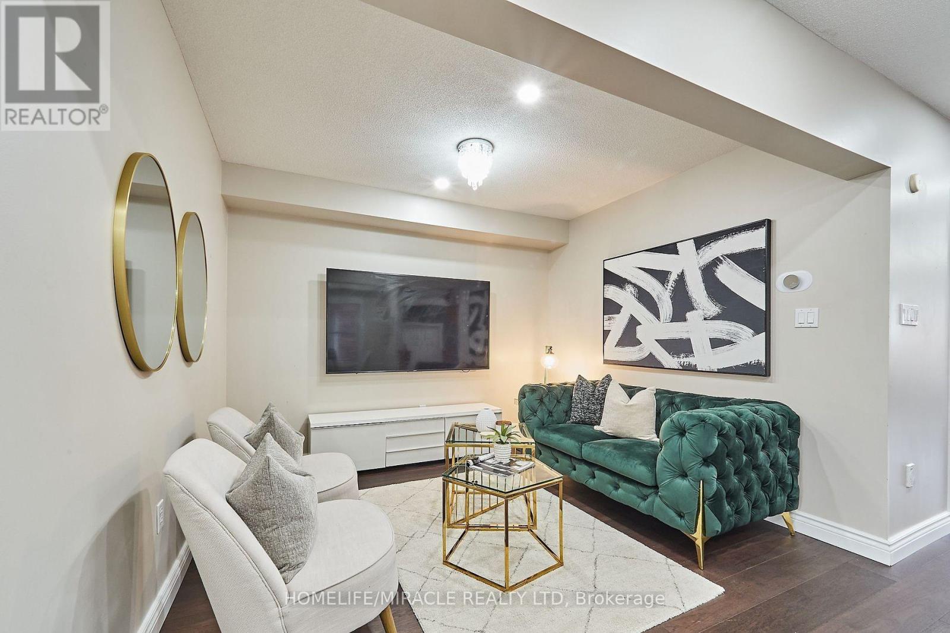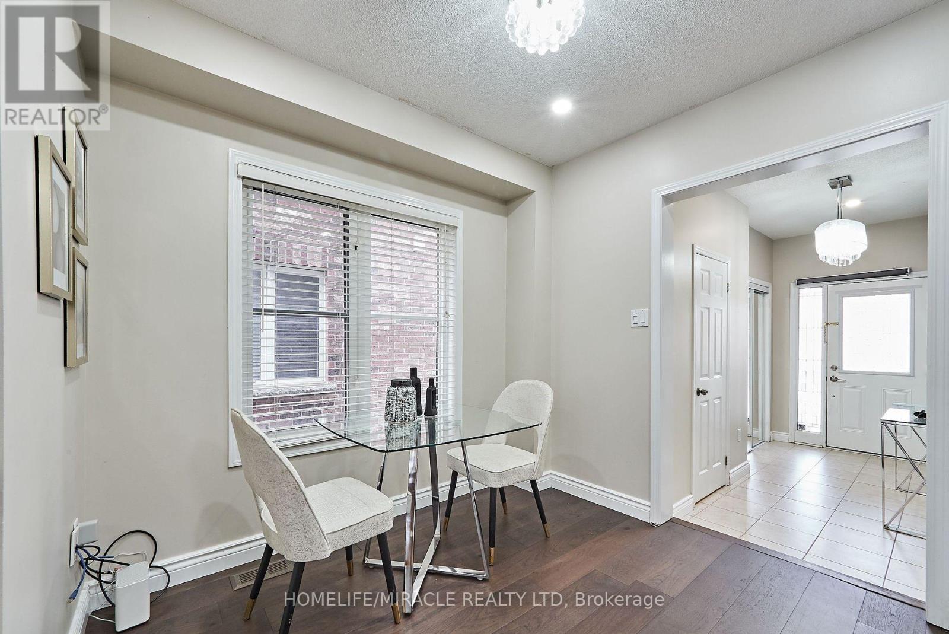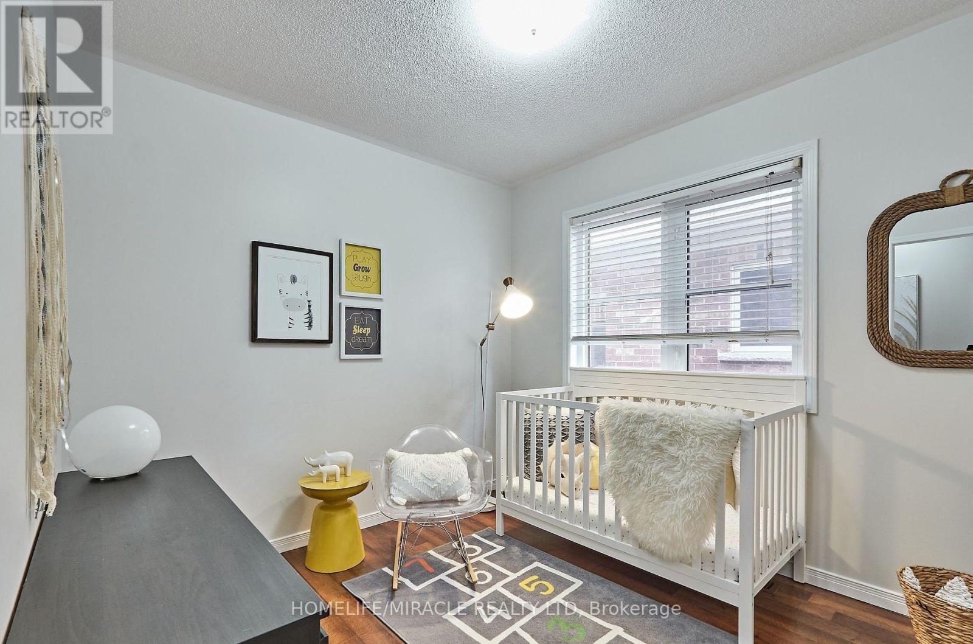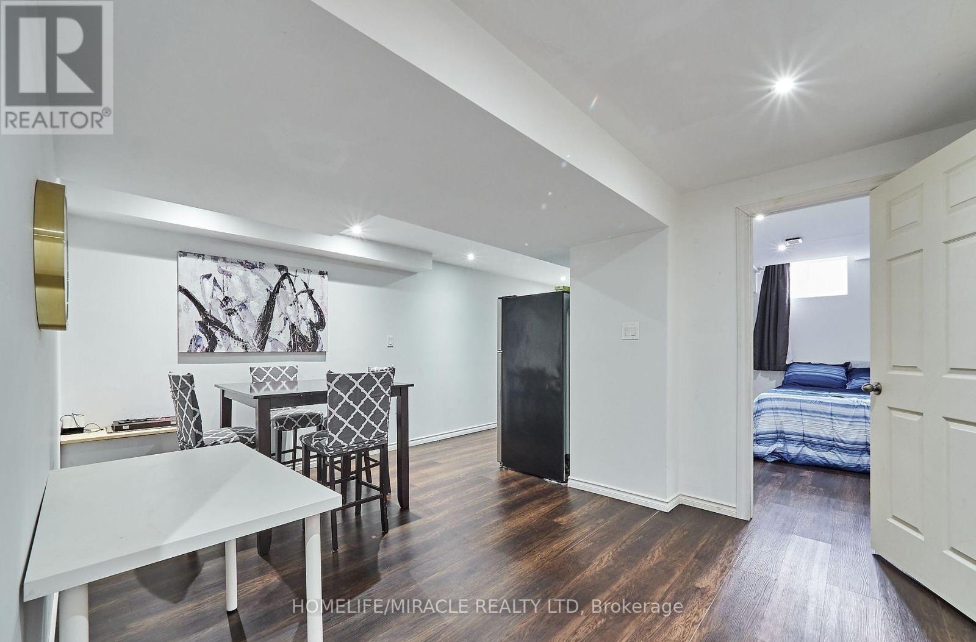5 Bedroom
4 Bathroom
Fireplace
Central Air Conditioning
Forced Air
$3,900 Monthly
End Unit Freehold Townhome Like Semi * 4+1 Bedrooms + Full Finished basement* 4 Bath * 1843 Sq. Ft. * Engineered Hardwood and New Pot Lights on Main Flr. * Open Concept Kitchen with Granite Counter and Walk-Out to Yard * Accent Wall * Bsmt with Rec Room, Den and 3 pc Bathroom * 2nd Floor Laundry * Interlock Front Walkway * Don't miss the chance to make this tranquil oasis yours! Just 2 Mins To Hwy 401, Minutes To The Lake, Lots Of Amenities, Schools, Ajax Convention Centre, Etc. (id:50787)
Property Details
|
MLS® Number
|
E9264113 |
|
Property Type
|
Single Family |
|
Community Name
|
South East |
|
Parking Space Total
|
3 |
Building
|
Bathroom Total
|
4 |
|
Bedrooms Above Ground
|
4 |
|
Bedrooms Below Ground
|
1 |
|
Bedrooms Total
|
5 |
|
Appliances
|
Dryer, Microwave, Refrigerator, Stove, Washer, Window Coverings |
|
Basement Development
|
Finished |
|
Basement Features
|
Separate Entrance |
|
Basement Type
|
N/a (finished) |
|
Construction Style Attachment
|
Attached |
|
Cooling Type
|
Central Air Conditioning |
|
Exterior Finish
|
Brick |
|
Fireplace Present
|
Yes |
|
Flooring Type
|
Hardwood, Laminate, Ceramic |
|
Foundation Type
|
Concrete |
|
Half Bath Total
|
1 |
|
Heating Fuel
|
Natural Gas |
|
Heating Type
|
Forced Air |
|
Stories Total
|
2 |
|
Type
|
Row / Townhouse |
|
Utility Water
|
Municipal Water |
Parking
Land
|
Acreage
|
No |
|
Sewer
|
Sanitary Sewer |
|
Size Depth
|
104 Ft ,10 In |
|
Size Frontage
|
24 Ft ,1 In |
|
Size Irregular
|
24.14 X 104.84 Ft |
|
Size Total Text
|
24.14 X 104.84 Ft|under 1/2 Acre |
Rooms
| Level |
Type |
Length |
Width |
Dimensions |
|
Second Level |
Primary Bedroom |
4.54 m |
3.41 m |
4.54 m x 3.41 m |
|
Second Level |
Bedroom 2 |
2.95 m |
2.72 m |
2.95 m x 2.72 m |
|
Second Level |
Bedroom 3 |
3.37 m |
2.92 m |
3.37 m x 2.92 m |
|
Second Level |
Bedroom 4 |
3.04 m |
2.52 m |
3.04 m x 2.52 m |
|
Basement |
Den |
3 m |
2.15 m |
3 m x 2.15 m |
|
Basement |
Living Room |
4.4 m |
3 m |
4.4 m x 3 m |
|
Basement |
Bedroom |
3.75 m |
2.9 m |
3.75 m x 2.9 m |
|
Main Level |
Living Room |
3.34 m |
3.17 m |
3.34 m x 3.17 m |
|
Main Level |
Family Room |
4.35 m |
3.04 m |
4.35 m x 3.04 m |
|
Main Level |
Kitchen |
3.55 m |
2.38 m |
3.55 m x 2.38 m |
|
Main Level |
Eating Area |
2.23 m |
2.01 m |
2.23 m x 2.01 m |
Utilities
|
Cable
|
Available |
|
Sewer
|
Installed |
https://www.realtor.ca/real-estate/27316898/103-beer-crescent-ajax-south-east-south-east




