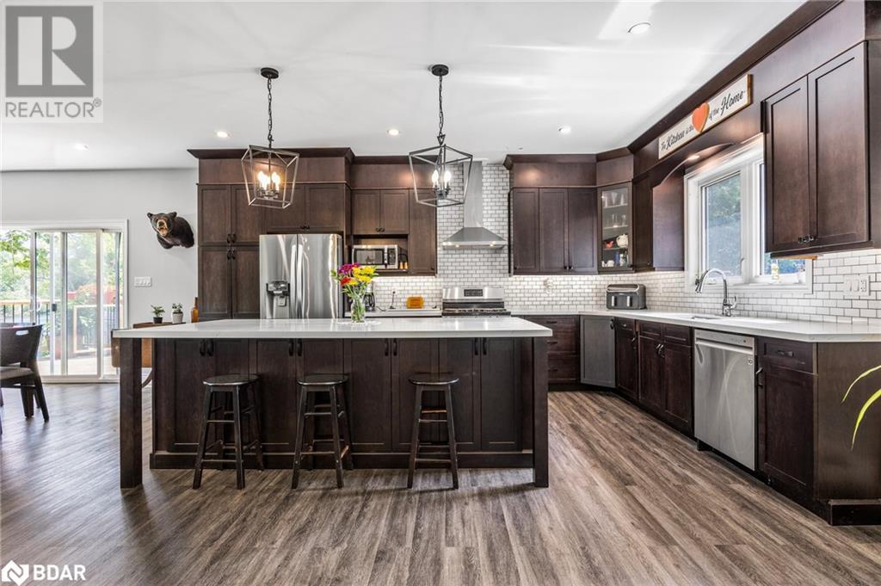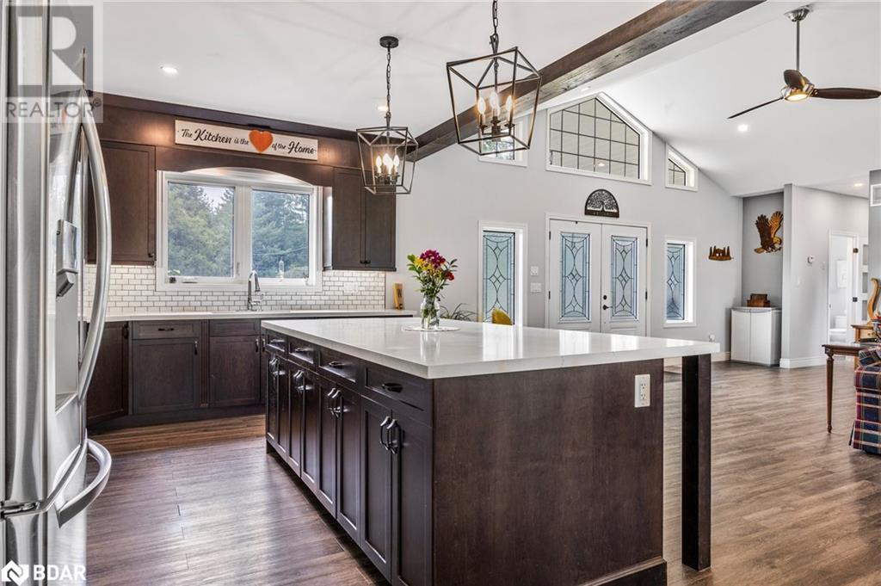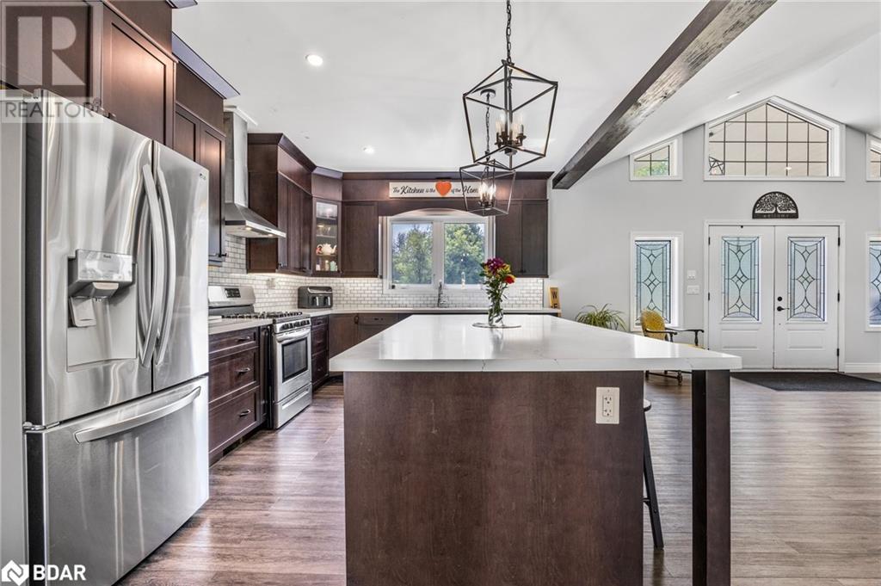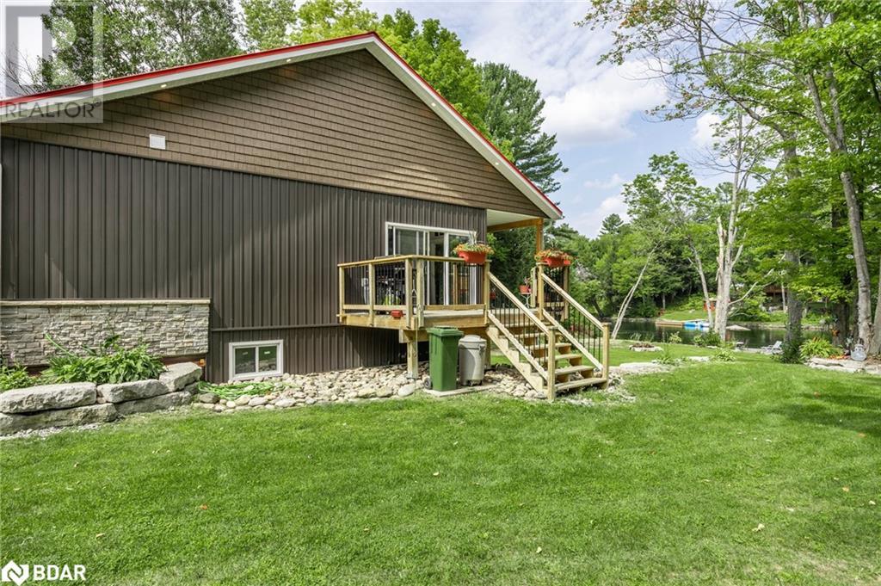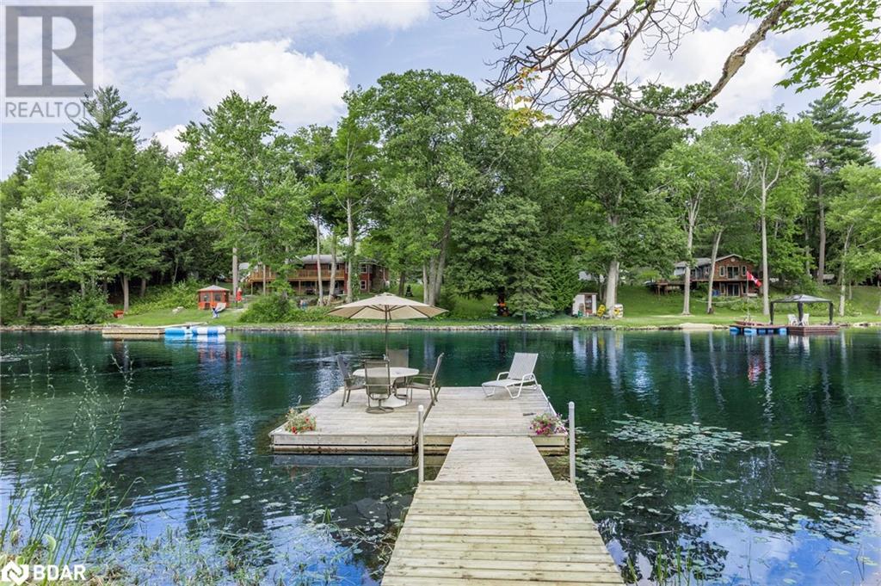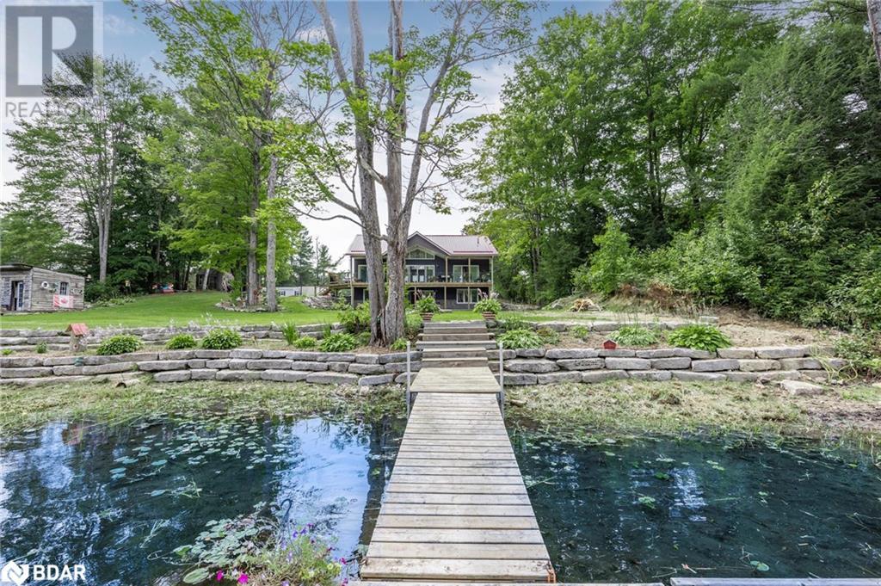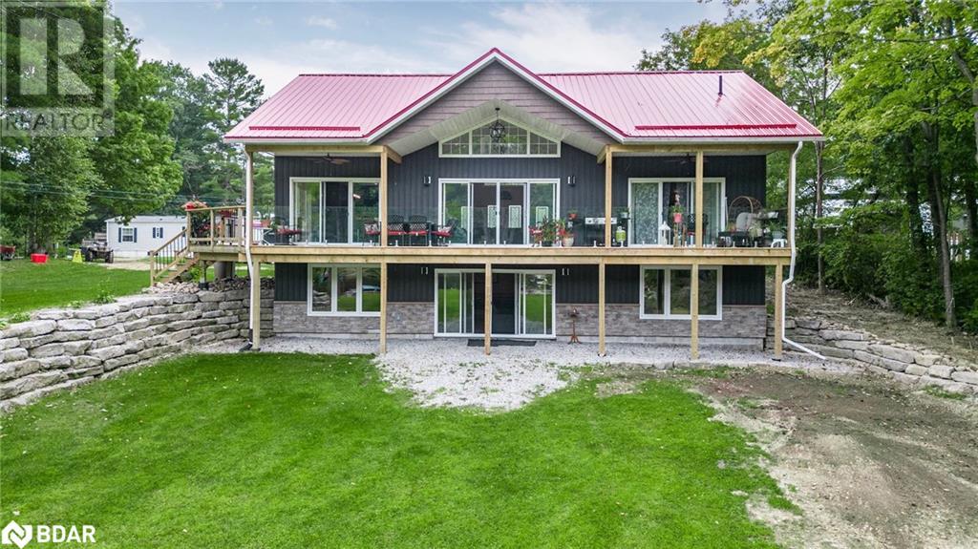289-597-1980
infolivingplus@gmail.com
7544 Highway 35 Highway Norland, Ontario K0M 2L0
4 Bedroom
2 Bathroom
2781 sqft
Bungalow
None
Radiant Heat
Waterfront On River
Landscaped
$1,299,000
Discover the charm of 7544 Hwy 35, an in-town riverfront paradise featuring 4 bedrooms, 2+1 bathrooms, and an array of exquisite amenities. Boasting an open concept layout with vaulted ceilings, dream kitchen and a cozy fireplace, this home invites warmth and sunlight. Enjoy multiple walkouts, a walkout basement with 9' ceiling, and a covered porch overlooking the waterfront, perfect for serene mornings. Whether it's the modern design or the tranquil surroundings, this property promises a lifestyle of peace and elegance. Don't miss out on this unique opportunity! (id:50787)
Property Details
| MLS® Number | 40634929 |
| Property Type | Single Family |
| Amenities Near By | Golf Nearby, Marina, Park |
| Community Features | School Bus |
| Equipment Type | Propane Tank |
| Features | Country Residential, Sump Pump |
| Parking Space Total | 12 |
| Rental Equipment Type | Propane Tank |
| View Type | River View |
| Water Front Name | Gull River |
| Water Front Type | Waterfront On River |
Building
| Bathroom Total | 2 |
| Bedrooms Above Ground | 1 |
| Bedrooms Below Ground | 3 |
| Bedrooms Total | 4 |
| Appliances | Dishwasher, Dryer, Refrigerator, Stove, Water Purifier, Washer, Hood Fan |
| Architectural Style | Bungalow |
| Basement Development | Finished |
| Basement Type | Full (finished) |
| Constructed Date | 2020 |
| Construction Style Attachment | Detached |
| Cooling Type | None |
| Exterior Finish | Stone, Vinyl Siding |
| Foundation Type | Block |
| Half Bath Total | 1 |
| Heating Fuel | Propane |
| Heating Type | Radiant Heat |
| Stories Total | 1 |
| Size Interior | 2781 Sqft |
| Type | House |
| Utility Water | Lake/river Water Intake |
Land
| Access Type | Road Access, Highway Access |
| Acreage | No |
| Land Amenities | Golf Nearby, Marina, Park |
| Landscape Features | Landscaped |
| Sewer | Septic System |
| Size Depth | 335 Ft |
| Size Frontage | 86 Ft |
| Size Total Text | 1/2 - 1.99 Acres |
| Surface Water | River/stream |
| Zoning Description | Res |
Rooms
| Level | Type | Length | Width | Dimensions |
|---|---|---|---|---|
| Lower Level | Family Room | 22'5'' x 20'6'' | ||
| Lower Level | Utility Room | Measurements not available | ||
| Lower Level | 5pc Bathroom | Measurements not available | ||
| Lower Level | Bedroom | 15'0'' x 11'8'' | ||
| Lower Level | Bedroom | 15'0'' x 11'8'' | ||
| Lower Level | Bedroom | 13'9'' x 13'2'' | ||
| Main Level | 2pc Bathroom | Measurements not available | ||
| Main Level | Laundry Room | Measurements not available | ||
| Main Level | Full Bathroom | Measurements not available | ||
| Main Level | Primary Bedroom | 15'8'' x 13'0'' | ||
| Main Level | Kitchen/dining Room | 31'0'' x 12'0'' | ||
| Main Level | Great Room | 31'0'' x 19'0'' |
https://www.realtor.ca/real-estate/27314935/7544-highway-35-highway-norland






