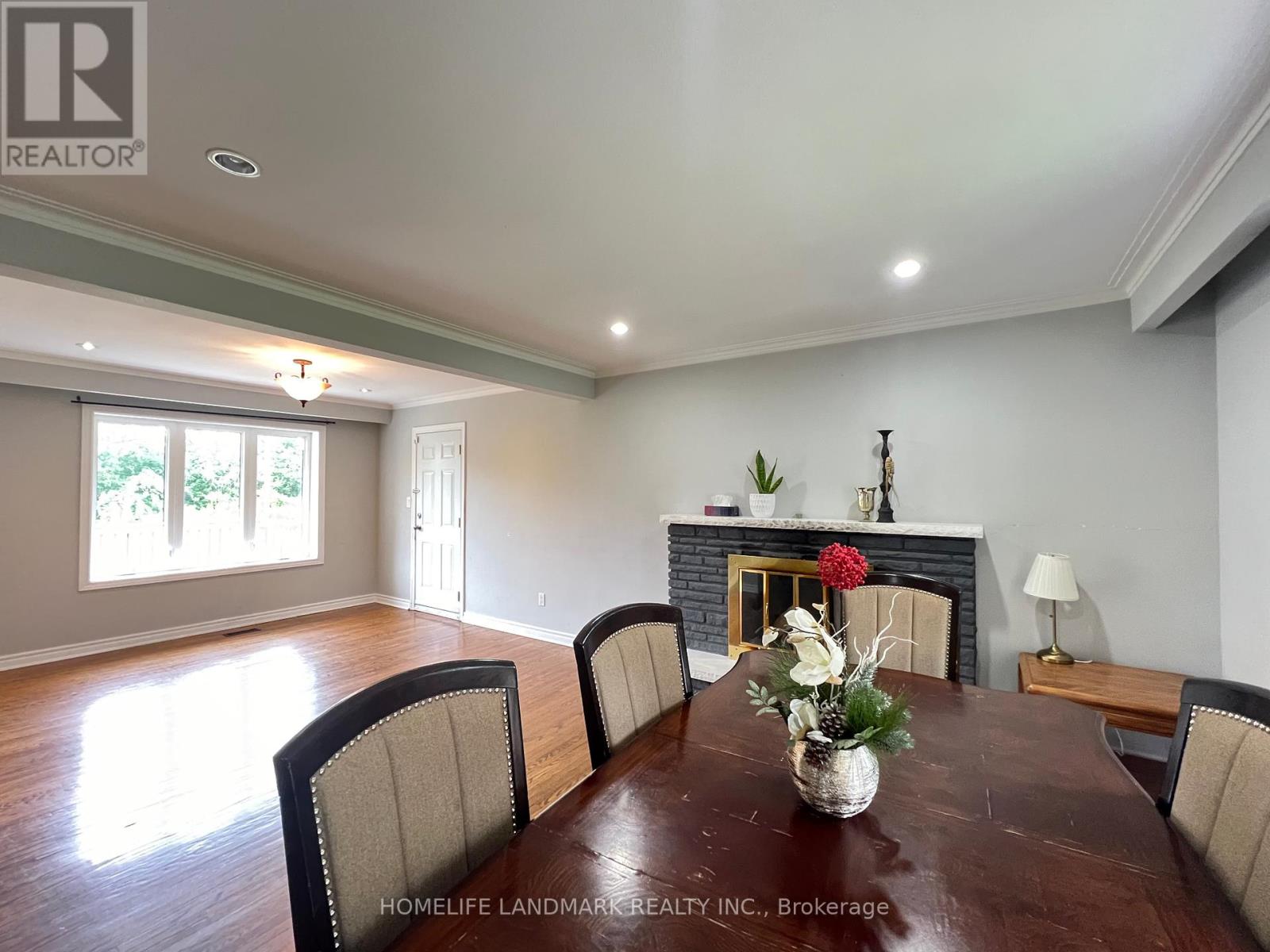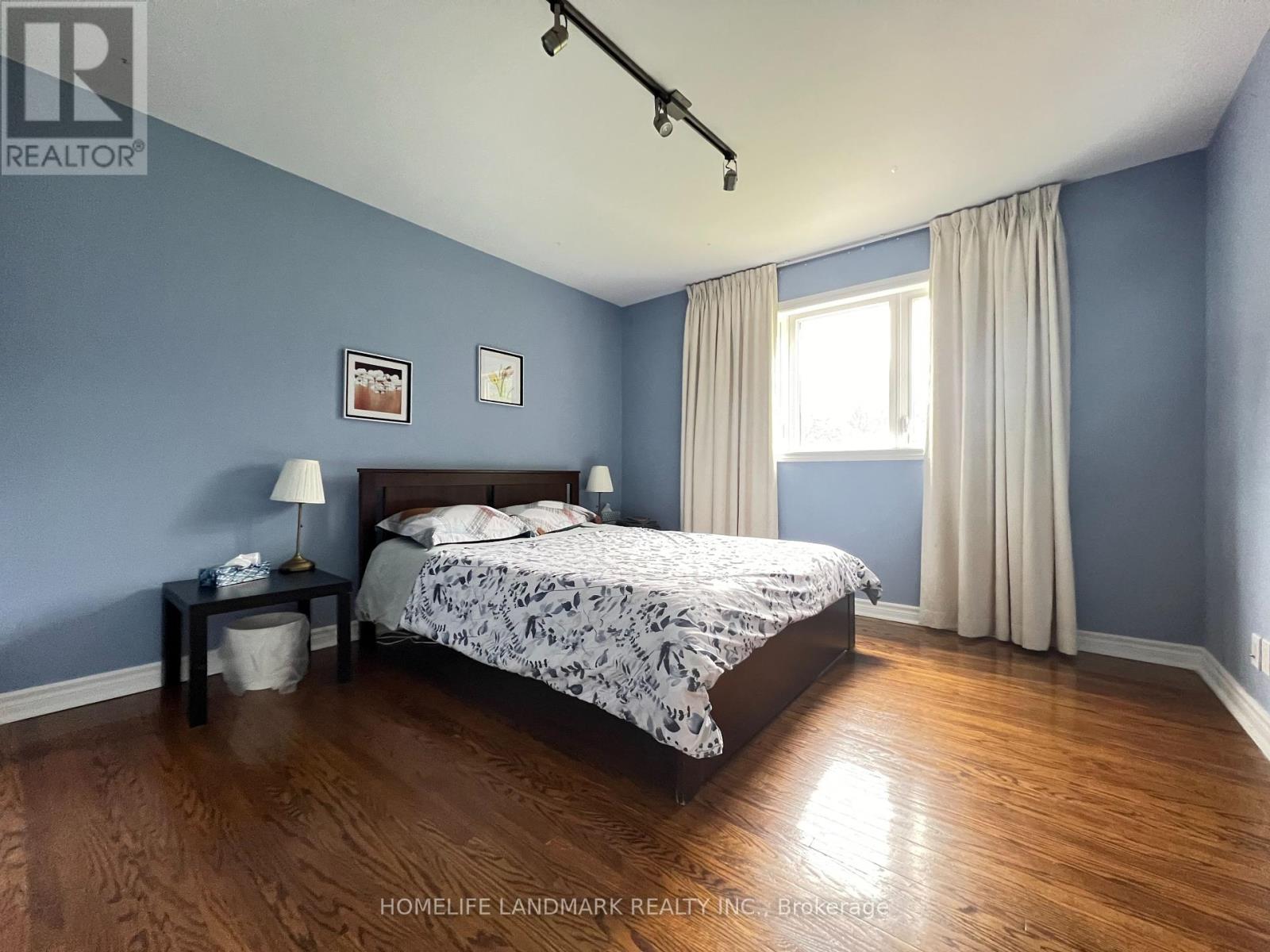289-597-1980
infolivingplus@gmail.com
72 Cachet Parkway Markham (Devil's Elbow), Ontario L6C 1C3
3 Bedroom
3 Bathroom
Fireplace
Central Air Conditioning
Forced Air
$5,000 Monthly
Stunning Sidesplit Home On A 1.08 Acre In The Prestigious Neighborhood Of Cachet Estates. Fantastic 150Ft Frontage, Renovated Exterior With Stucco, Updated Eat-In Kitchen W S/S Appliances. Private Tennis Court. Located In The Zone For Top-Ranked Schools (Famous Unionville Ps, Pierre Trudeau H.S., St. Augustine H.S ), World-Class Golf Courses, Close To Park, Hwy404. **** EXTRAS **** Fridge, Stove, Dishwasher, Washer, Dryer. (id:50787)
Property Details
| MLS® Number | N9263194 |
| Property Type | Single Family |
| Community Name | Devil's Elbow |
| Parking Space Total | 8 |
Building
| Bathroom Total | 3 |
| Bedrooms Above Ground | 3 |
| Bedrooms Total | 3 |
| Basement Development | Finished |
| Basement Type | N/a (finished) |
| Construction Style Attachment | Detached |
| Construction Style Split Level | Sidesplit |
| Cooling Type | Central Air Conditioning |
| Exterior Finish | Brick |
| Fireplace Present | Yes |
| Flooring Type | Hardwood |
| Foundation Type | Concrete |
| Heating Fuel | Natural Gas |
| Heating Type | Forced Air |
| Type | House |
| Utility Water | Municipal Water |
Parking
| Attached Garage |
Land
| Acreage | No |
| Sewer | Septic System |
| Size Depth | 300 Ft |
| Size Frontage | 150 Ft |
| Size Irregular | 150 X 300 Ft |
| Size Total Text | 150 X 300 Ft |
Rooms
| Level | Type | Length | Width | Dimensions |
|---|---|---|---|---|
| Lower Level | Family Room | 5.5 m | 4.5 m | 5.5 m x 4.5 m |
| Lower Level | Den | 3.7 m | 2.87 m | 3.7 m x 2.87 m |
| Main Level | Living Room | 6.09 m | 3.8 m | 6.09 m x 3.8 m |
| Main Level | Dining Room | 3.5 m | 3.41 m | 3.5 m x 3.41 m |
| Main Level | Kitchen | 5 m | 3.32 m | 5 m x 3.32 m |
| Upper Level | Primary Bedroom | 6.89 m | 4.47 m | 6.89 m x 4.47 m |
| Upper Level | Bedroom 2 | 3.75 m | 3.62 m | 3.75 m x 3.62 m |
| Upper Level | Bedroom 3 | 4.06 m | 3.63 m | 4.06 m x 3.63 m |
https://www.realtor.ca/real-estate/27314484/72-cachet-parkway-markham-devils-elbow-devils-elbow



















