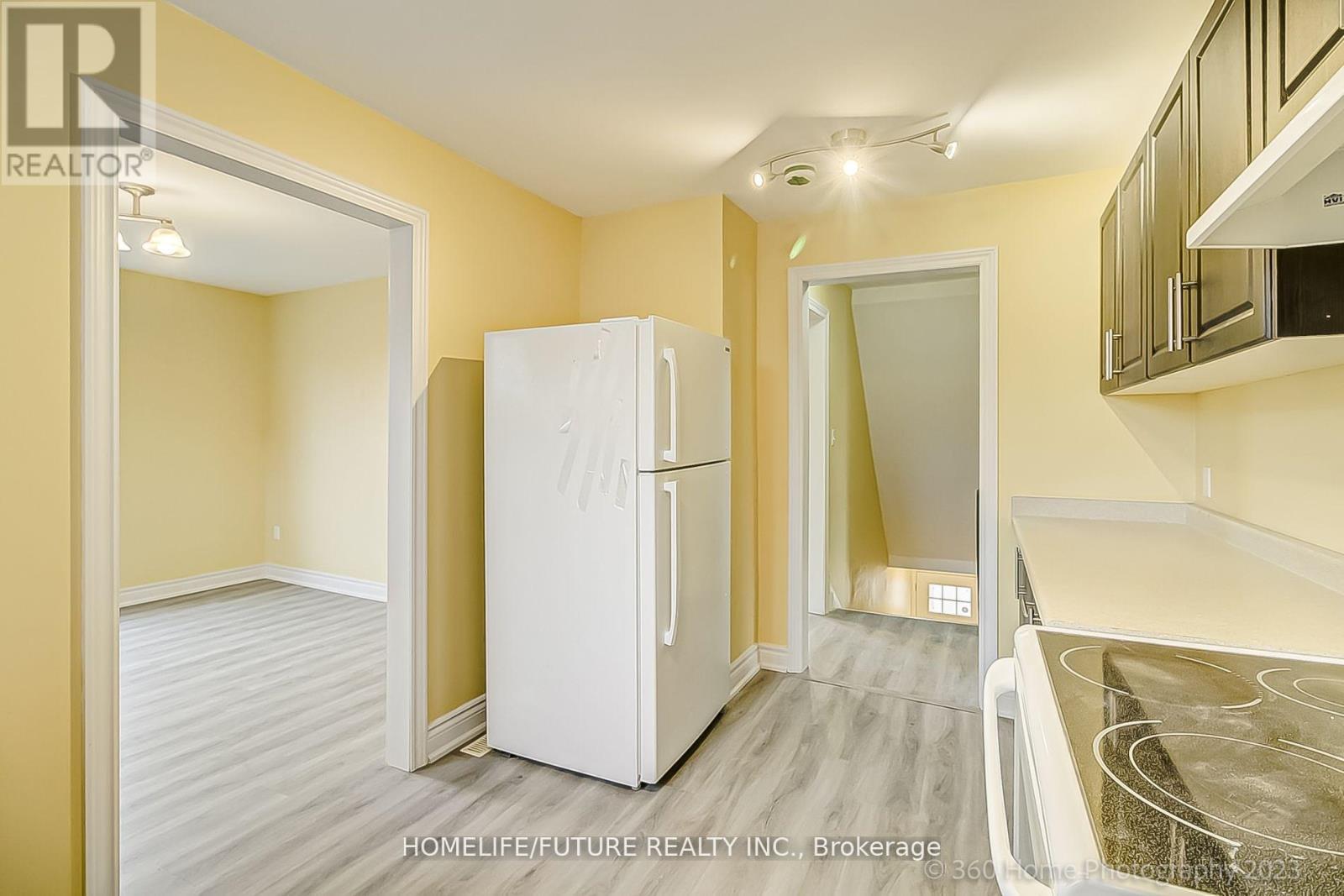289-597-1980
infolivingplus@gmail.com
32 Brock Street W Oshawa (O'neill), Ontario L1G 1R4
5 Bedroom
4 Bathroom
Forced Air
$2,400 Monthly
$2400 For Each Unit. 2 Bedroom And 3 Bedroom Units With 2 Separate Entrances For Each Unit And Backyards. Both Units Are Separately Metered (Hydro, Waster, Gas). This Centrally 2 ,1/4 Storey Home, Has A Lot To Offer And Is Perfect For Any Young Family. The Main And Upper Floors Are Close To 1,500 Sqft With 2 Bed And 3bd And A 3 Piece Bath On Each. Enjoy Laminate Floors Throughout The Units. Main And 2nd Floor Totally Renovated. Outside Structure Is Totally Renovated And All Siding Is New.. (id:50787)
Property Details
| MLS® Number | E9263072 |
| Property Type | Single Family |
| Community Name | O'Neill |
| Amenities Near By | Hospital, Public Transit, Schools |
| Parking Space Total | 10 |
| Structure | Drive Shed |
| View Type | View |
Building
| Bathroom Total | 4 |
| Bedrooms Above Ground | 5 |
| Bedrooms Total | 5 |
| Appliances | Dryer, Refrigerator, Two Stoves, Washer |
| Basement Development | Unfinished |
| Basement Type | N/a (unfinished) |
| Exterior Finish | Vinyl Siding |
| Flooring Type | Laminate |
| Foundation Type | Concrete |
| Heating Fuel | Natural Gas |
| Heating Type | Forced Air |
| Stories Total | 3 |
| Type | Duplex |
| Utility Water | Municipal Water |
Land
| Acreage | No |
| Land Amenities | Hospital, Public Transit, Schools |
| Sewer | Sanitary Sewer |
| Size Depth | 133 Ft ,6 In |
| Size Frontage | 33 Ft ,4 In |
| Size Irregular | 33.37 X 133.53 Ft |
| Size Total Text | 33.37 X 133.53 Ft |
Rooms
| Level | Type | Length | Width | Dimensions |
|---|---|---|---|---|
| Second Level | Living Room | 5.79 m | 2.89 m | 5.79 m x 2.89 m |
| Second Level | Dining Room | 3.38 m | 3.57 m | 3.38 m x 3.57 m |
| Second Level | Kitchen | 3.35 m | 2.53 m | 3.35 m x 2.53 m |
| Second Level | Bedroom | 3.63 m | 3.53 m | 3.63 m x 3.53 m |
| Second Level | Bedroom 2 | 3.38 m | 2.86 m | 3.38 m x 2.86 m |
| Basement | Laundry Room | Measurements not available | ||
| Main Level | Living Room | 5.79 m | 2.9 m | 5.79 m x 2.9 m |
| Main Level | Dining Room | 3.38 m | 3.37 m | 3.38 m x 3.37 m |
| Main Level | Kitchen | 3.35 m | 2.53 m | 3.35 m x 2.53 m |
| Main Level | Bedroom | 3.63 m | 3.54 m | 3.63 m x 3.54 m |
| Main Level | Bedroom 2 | 3.38 m | 2.87 m | 3.38 m x 2.87 m |
| Other | Bedroom 3 | 7.77 m | 4.3 m | 7.77 m x 4.3 m |
Utilities
| Cable | Installed |
| Sewer | Installed |
https://www.realtor.ca/real-estate/27314025/32-brock-street-w-oshawa-oneill-oneill




















