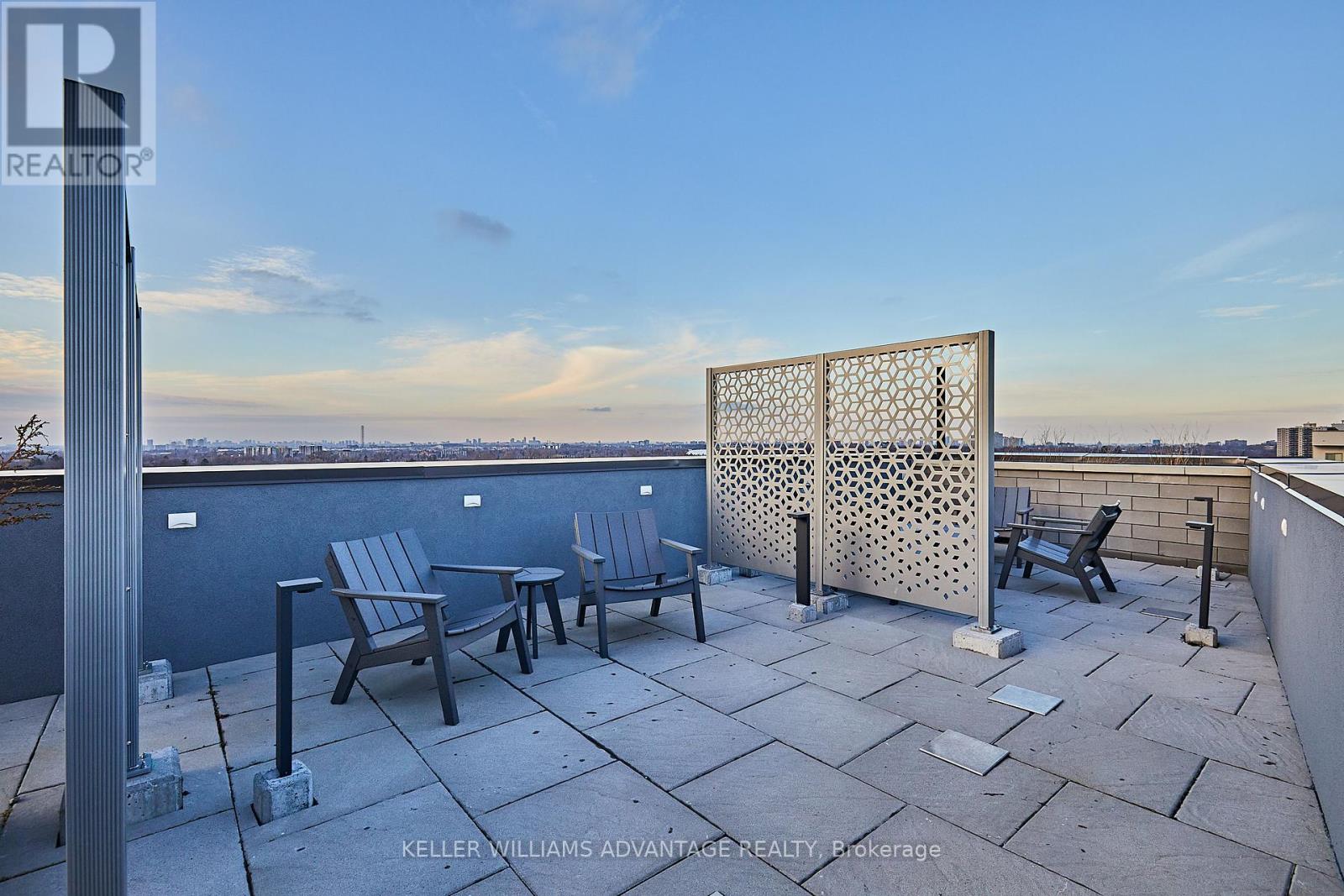1 Bedroom
1 Bathroom
Central Air Conditioning
Heat Pump
$789,000Maintenance, Common Area Maintenance, Insurance
$353.35 Monthly
A wonderful opportunity in awaits to enjoy residing in a brand new 2 flr, 1 bed, 1 bath live/work unit in the Merge building! Enjoy the sleek & stylish upper flr unit, while your business grows on the separate ground flr in quickly gentrifying Birchcliffe/Cliffside area. Multiple Uses Available. Ground flr provides 523 sqft of commercial area w/ plenty of space to create your setup w/ high ceilings, floor-to-ceiling windows, & direct street access to Kingston rd in a high traffic area. The separate upper flr 600 sqft residential area offers an open concept layout, Living/dining room combo with floor to ceiling windows. Modern kitchen has integrated fridge & dishwasher, s/s stove & built-in microwave. Full 4pc bath & convenient ensuite w/d. Close to the lake, Bluffs, trails, dog parks, Kingston Rd shopping, GO transit, & a short distance to downtown Toronto! Speak to LA for complete list of permitted commercial uses. Seller willing to negotiate fixturing in commercial space to suit use. **** EXTRAS **** A+++ building features including dog wash, media room, top floor party room, concierge, & a rooftop terrace w BBQ area, Al Fresco dining area, cabanas, fire pit, and unbeatable panoramic views of the city and unobstructed views of the lake! (id:50787)
Property Details
|
MLS® Number
|
E9262910 |
|
Property Type
|
Single Family |
|
Community Name
|
Birchcliffe-Cliffside |
|
Community Features
|
Pet Restrictions |
|
Features
|
Carpet Free |
|
Parking Space Total
|
1 |
Building
|
Bathroom Total
|
1 |
|
Bedrooms Above Ground
|
1 |
|
Bedrooms Total
|
1 |
|
Amenities
|
Security/concierge, Exercise Centre, Party Room |
|
Appliances
|
Dishwasher, Dryer, Microwave, Range, Refrigerator, Stove, Washer |
|
Cooling Type
|
Central Air Conditioning |
|
Exterior Finish
|
Brick, Concrete |
|
Fire Protection
|
Security System |
|
Heating Type
|
Heat Pump |
|
Type
|
Apartment |
Parking
Land
|
Acreage
|
No |
|
Zoning Description
|
Residential/commercial |
Rooms
| Level |
Type |
Length |
Width |
Dimensions |
|
Upper Level |
Living Room |
2.6 m |
3.45 m |
2.6 m x 3.45 m |
|
Upper Level |
Dining Room |
1.45 m |
2.2 m |
1.45 m x 2.2 m |
|
Upper Level |
Kitchen |
2.9 m |
1.2 m |
2.9 m x 1.2 m |
|
Upper Level |
Bedroom |
3.51 m |
2.52 m |
3.51 m x 2.52 m |
|
Ground Level |
Other |
12.83 m |
3.59 m |
12.83 m x 3.59 m |
https://www.realtor.ca/real-estate/27313627/105-2213-kingston-road-toronto-birchcliffe-cliffside










































