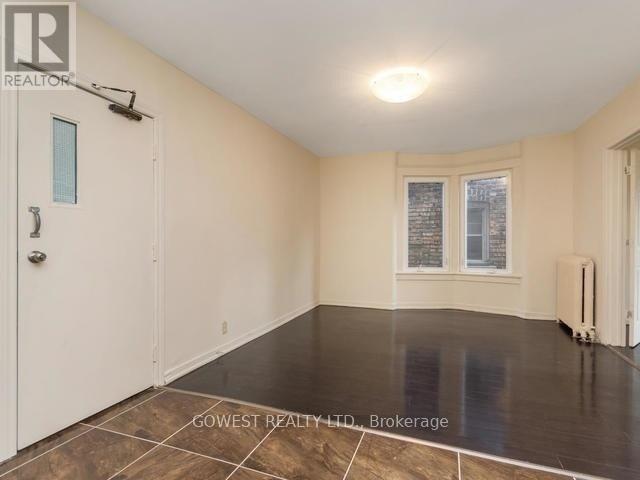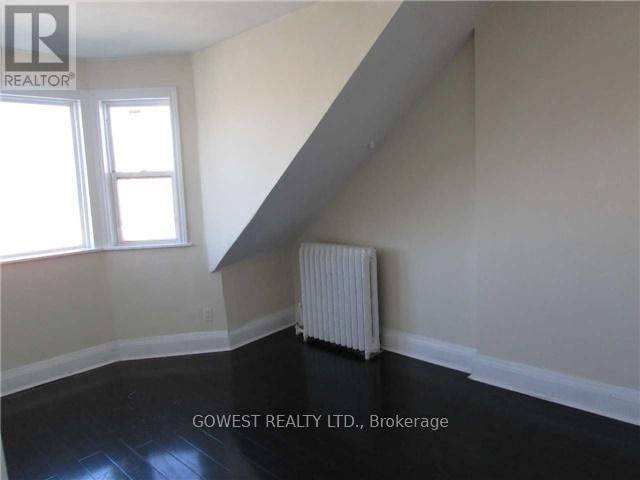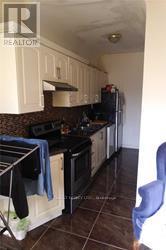289-597-1980
infolivingplus@gmail.com
2011 Dundas Street W Toronto (Roncesvalles), Ontario M6R 1W7
10 Bedroom
5 Bathroom
Radiant Heat
$1,999,000
Excellent House For Large Family Or Investment Property In Roncesvalles Area! Large Renovated House W/4 Separate Apartments! Great Convenient Location/Ttc Walking Distance To Dundas Subway! Four Parking Spots At Rear! Coin Laundry In Basement ! Two Large Decks On Second And Third Floor! Front Deck At Entrance **** EXTRAS **** 4 Fridges,4 Stoves, 1 Dishwasher(Main Floor), Coin Washer And Dryer In Basement In Common Area. All Elf\"S, Gas Boiler (Furnace).Hwt (O) (id:50787)
Property Details
| MLS® Number | W9261311 |
| Property Type | Single Family |
| Community Name | Roncesvalles |
| Amenities Near By | Public Transit |
| Features | Lane |
| Parking Space Total | 4 |
| Structure | Porch |
Building
| Bathroom Total | 5 |
| Bedrooms Above Ground | 7 |
| Bedrooms Below Ground | 3 |
| Bedrooms Total | 10 |
| Basement Development | Finished |
| Basement Features | Separate Entrance |
| Basement Type | N/a (finished) |
| Construction Style Attachment | Detached |
| Exterior Finish | Brick |
| Flooring Type | Hardwood, Tile, Ceramic |
| Foundation Type | Block |
| Heating Fuel | Natural Gas |
| Heating Type | Radiant Heat |
| Stories Total | 3 |
| Type | House |
| Utility Water | Municipal Water |
Land
| Acreage | No |
| Land Amenities | Public Transit |
| Sewer | Sanitary Sewer |
| Size Depth | 107 Ft |
| Size Frontage | 25 Ft |
| Size Irregular | 25.08 X 107 Ft |
| Size Total Text | 25.08 X 107 Ft |
Rooms
| Level | Type | Length | Width | Dimensions |
|---|---|---|---|---|
| Second Level | Kitchen | 6.15 m | 4.25 m | 6.15 m x 4.25 m |
| Second Level | Bedroom | 3.45 m | 3.02 m | 3.45 m x 3.02 m |
| Second Level | Bedroom 2 | 3.32 m | 2.84 m | 3.32 m x 2.84 m |
| Second Level | Den | 6.15 m | 4.25 m | 6.15 m x 4.25 m |
| Third Level | Bedroom | 4.22 m | 3.22 m | 4.22 m x 3.22 m |
| Third Level | Bedroom 2 | 3.54 m | 3.52 m | 3.54 m x 3.52 m |
| Basement | Bedroom 2 | 3.28 m | 2.88 m | 3.28 m x 2.88 m |
| Basement | Bedroom 3 | 5.61 m | 4.09 m | 5.61 m x 4.09 m |
| Basement | Kitchen | 3.2 m | 2.2 m | 3.2 m x 2.2 m |
| Ground Level | Bedroom | 3.2 m | 3 m | 3.2 m x 3 m |
| Ground Level | Bedroom 2 | 4.3 m | 3.6 m | 4.3 m x 3.6 m |
https://www.realtor.ca/real-estate/27309338/2011-dundas-street-w-toronto-roncesvalles-roncesvalles


































