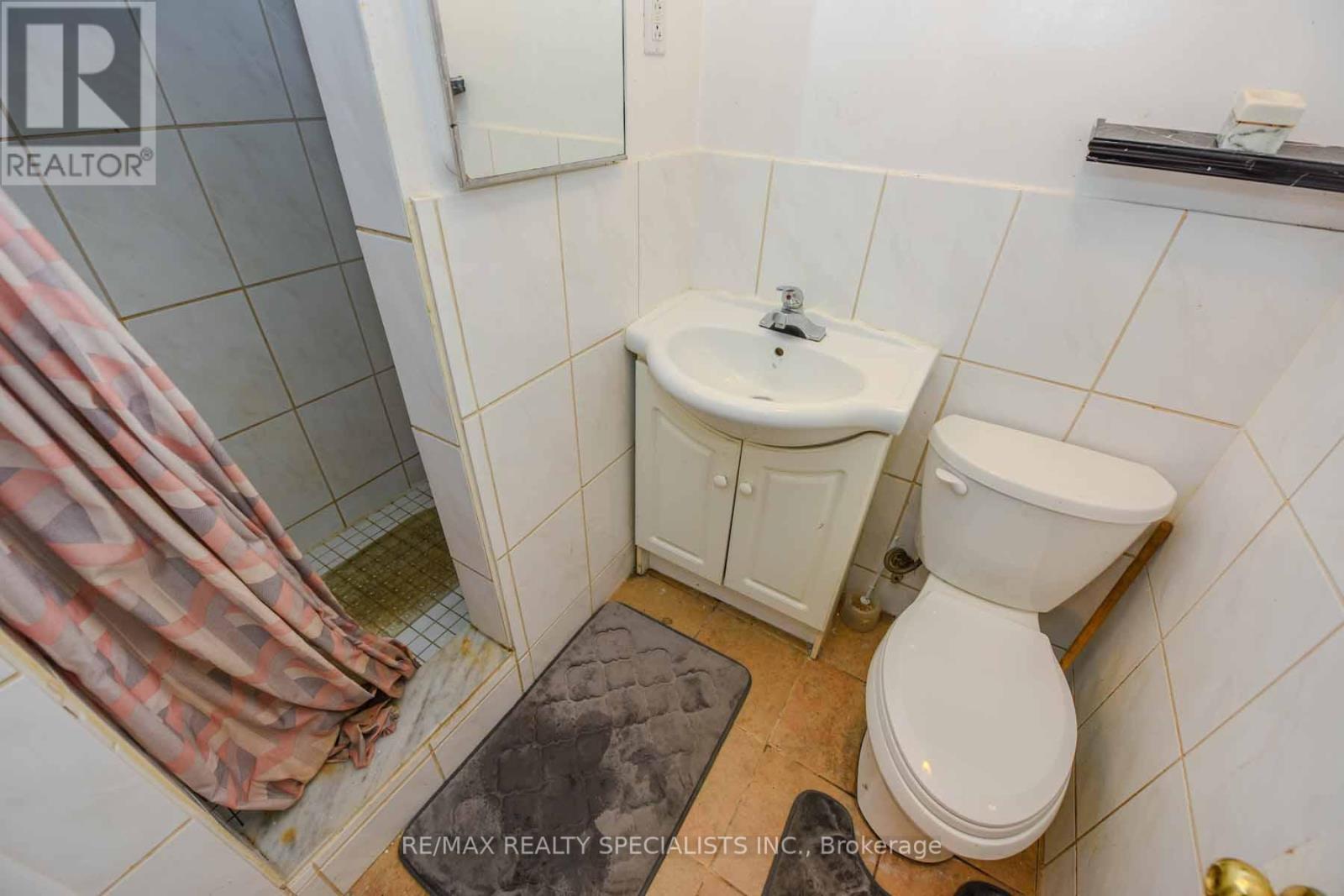5 Bedroom
2 Bathroom
Bungalow
Fireplace
Above Ground Pool
Central Air Conditioning
Other
$2,590,000
Rare Find** Prestige Industrial Acre Lot** Excellent Investment Opportunity Or Live In** Approx. 1 Acres** 132 X 330 Ft Lot** Nice Custom Built-In 3 BR & 2 WR Bungalow** Feels Like Cottage Living with Beautiful backyard** Finished Basement Apartment w/Separate Entrance,2 BR (2BR is XL W/Fireplace & Big Window) & LED Pot Lights** Double Car Garage has nice floor, Heater, Fully Finished with Extra Space (can be a Great/Party Room** Hardwood on Main** Pot Lights** Vinyl Windows & Custom Blinds** Above Ground Pool at the backyard** Comes with 2 Kitchens** Stainless Steel Appliances & built-in Oven in Main Kitchen** Great Location Easy For Commute** Very Close To Toronto Premium Outlet & Hwy 401/407** This Is Premier Gateway Employment Area For Halton Hills** Long Driveway For Parking & Easy Access** Surrounded by properties owned by Multi-million corporations & fast growing developing area **** EXTRAS **** Great Potential** Buy As Residential Now And You have Future Commercial/Industrial Potential** Must See** Pls Do Your Own Due Diligence** (id:50787)
Property Details
|
MLS® Number
|
W9260949 |
|
Property Type
|
Single Family |
|
Community Name
|
Rural Halton Hills |
|
Features
|
Level |
|
Parking Space Total
|
12 |
|
Pool Type
|
Above Ground Pool |
Building
|
Bathroom Total
|
2 |
|
Bedrooms Above Ground
|
3 |
|
Bedrooms Below Ground
|
2 |
|
Bedrooms Total
|
5 |
|
Appliances
|
Dishwasher, Dryer, Microwave, Refrigerator, Stove, Washer |
|
Architectural Style
|
Bungalow |
|
Basement Development
|
Finished |
|
Basement Type
|
Full (finished) |
|
Construction Style Attachment
|
Detached |
|
Cooling Type
|
Central Air Conditioning |
|
Exterior Finish
|
Brick, Vinyl Siding |
|
Fireplace Present
|
Yes |
|
Heating Fuel
|
Oil |
|
Heating Type
|
Other |
|
Stories Total
|
1 |
|
Type
|
House |
|
Utility Water
|
Municipal Water |
Parking
Land
|
Acreage
|
No |
|
Sewer
|
Septic System |
|
Size Depth
|
330 Ft |
|
Size Frontage
|
132 Ft |
|
Size Irregular
|
132 X 330 Ft |
|
Size Total Text
|
132 X 330 Ft|1/2 - 1.99 Acres |
|
Zoning Description
|
Rr /employment Area |
Rooms
| Level |
Type |
Length |
Width |
Dimensions |
|
Basement |
Bedroom |
4.01 m |
3.38 m |
4.01 m x 3.38 m |
|
Basement |
Laundry Room |
|
|
Measurements not available |
|
Basement |
Recreational, Games Room |
6.96 m |
3.84 m |
6.96 m x 3.84 m |
|
Ground Level |
Living Room |
4.84 m |
3.52 m |
4.84 m x 3.52 m |
|
Ground Level |
Dining Room |
3.25 m |
3.72 m |
3.25 m x 3.72 m |
|
Ground Level |
Kitchen |
3.52 m |
3.62 m |
3.52 m x 3.62 m |
|
Ground Level |
Primary Bedroom |
4.04 m |
3.55 m |
4.04 m x 3.55 m |
|
Ground Level |
Bedroom |
3.58 m |
3.13 m |
3.58 m x 3.13 m |
|
Ground Level |
Bedroom |
3.17 m |
2.49 m |
3.17 m x 2.49 m |
https://www.realtor.ca/real-estate/27308547/8136-hornby-road-halton-hills-rural-halton-hills





































