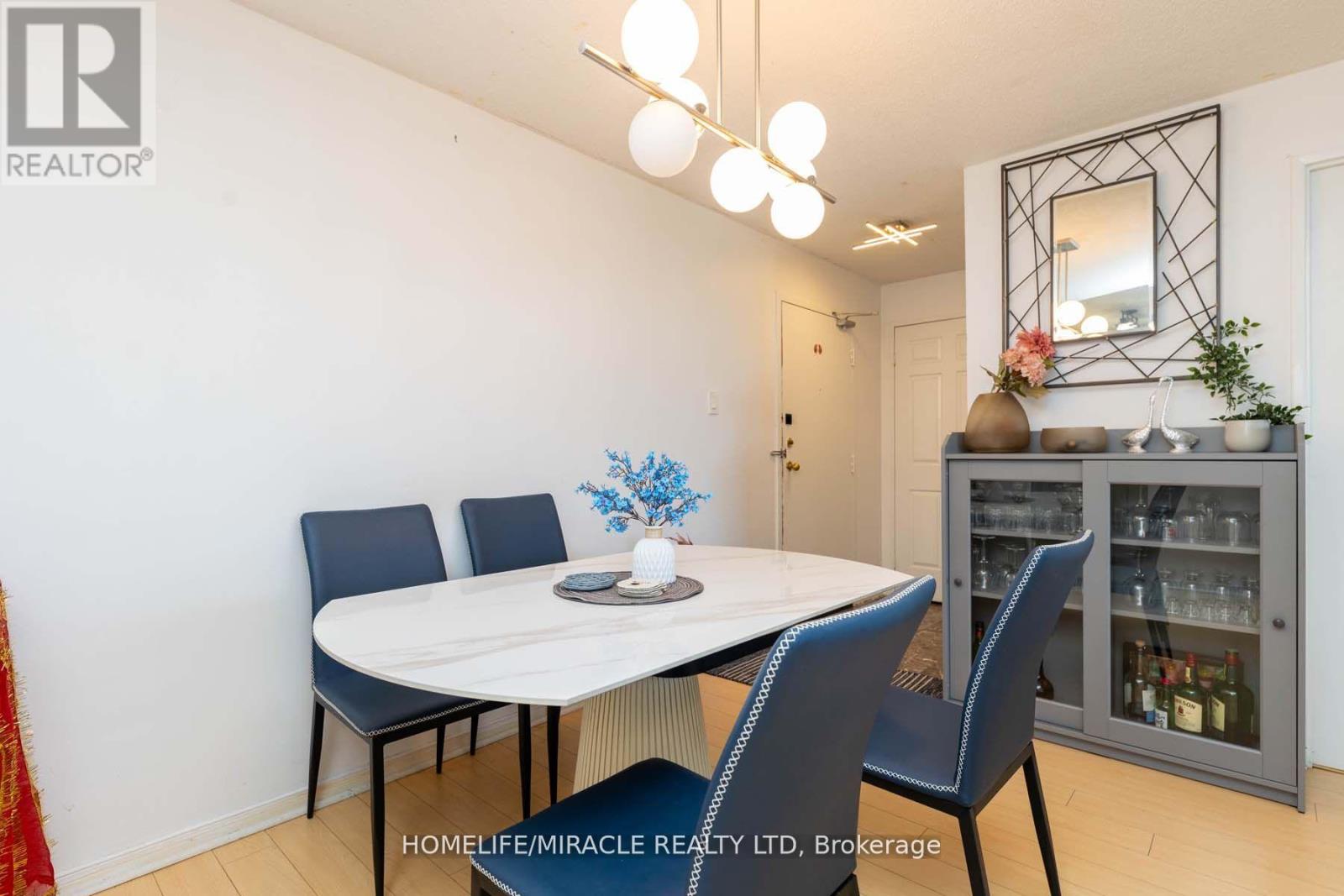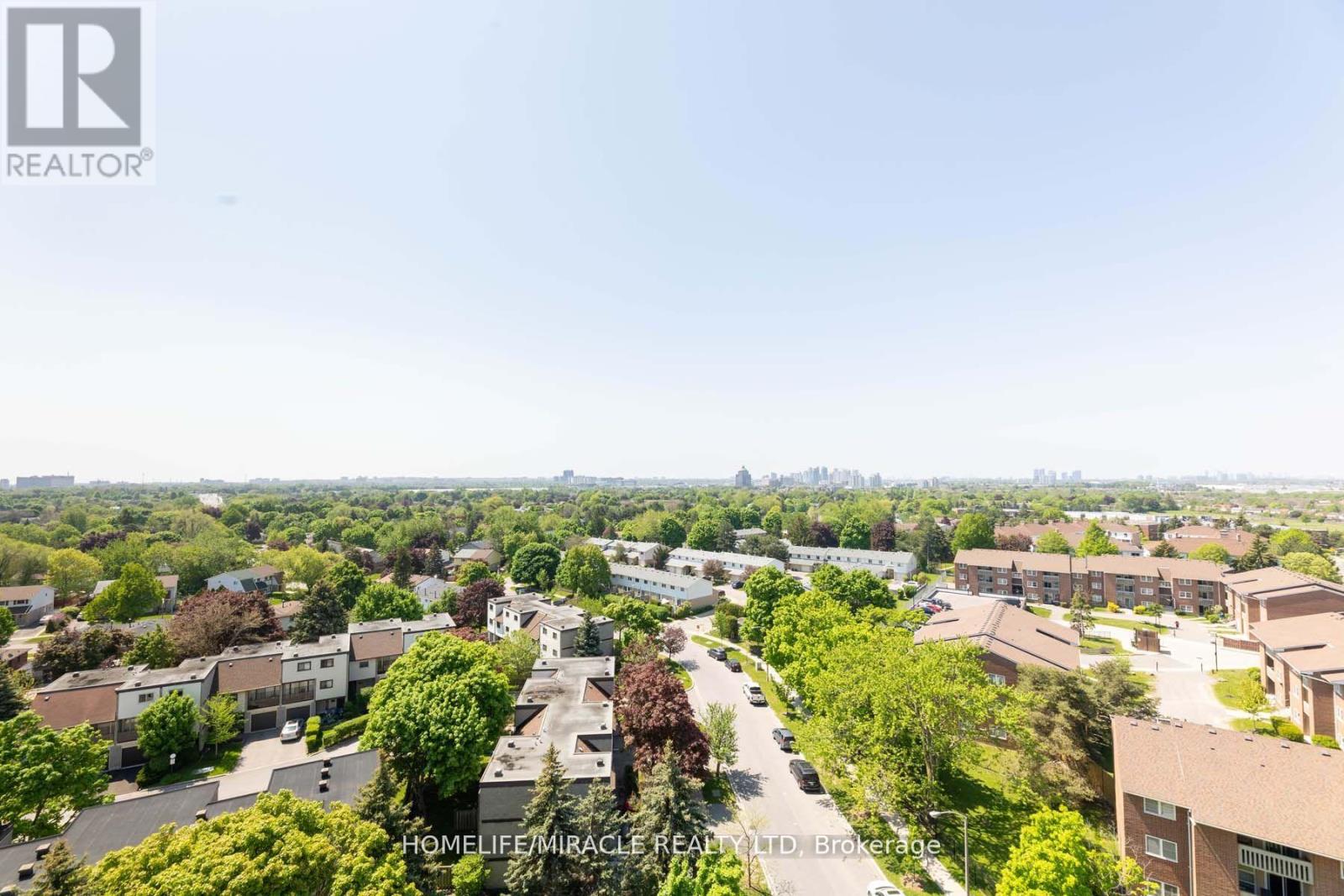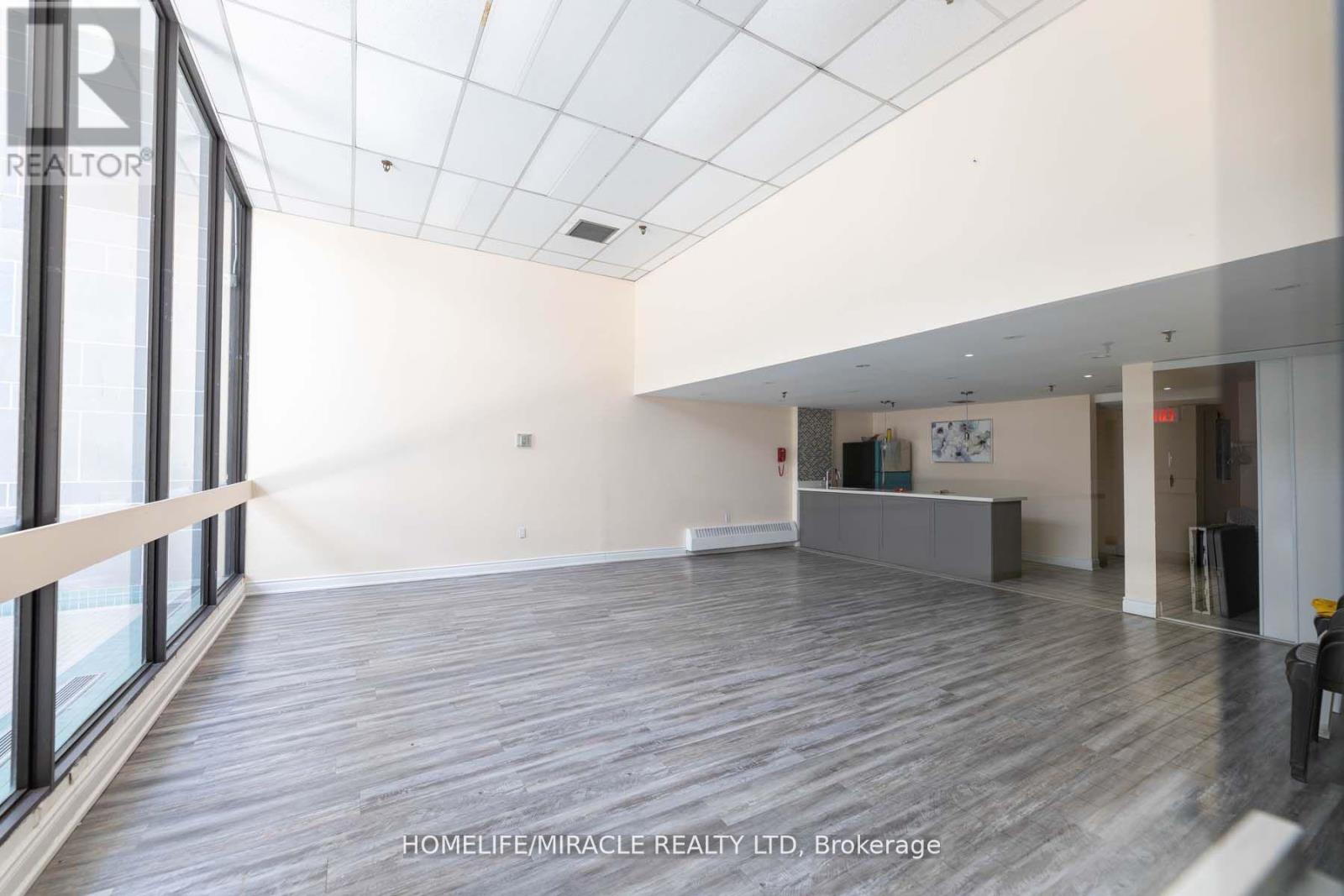1108 - 99 Blackwell Avenue Toronto (Malvern), Ontario M1B 3R5
$524,900Maintenance, Heat, Electricity, Water, Common Area Maintenance, Insurance, Parking
$668.87 Monthly
Maintenance, Heat, Electricity, Water, Common Area Maintenance, Insurance, Parking
$668.87 MonthlyBright, Beautiful, recently Renovated 2 Bed 2 Bath with practical open concept Layout. updated kitchen and washrooms, Move-in condition, 2 PC Ensuite in Master Bedroom, Ensuite Laundry. Conveniently located near shopping mall, Highway 401, Library, schools, Hospital and much more. Picture perfect west facing Balcony view with lots of sunlight. Maintenance fee include Heat, hydro and water **** EXTRAS **** Stainless steel Fridge, Stove, Washer/Dryer, Range Hood, White- Dishwasher, All Electrical Light Fixtures, window Curtains, Amenities Include Exercise room, Game room, Indoor Pool, Sauna and Squash court. 1 parking and 1 Locker. (id:50787)
Property Details
| MLS® Number | E9260402 |
| Property Type | Single Family |
| Community Name | Malvern |
| Amenities Near By | Hospital, Park, Public Transit, Schools |
| Community Features | Pet Restrictions |
| Features | Balcony, Carpet Free |
| Parking Space Total | 1 |
| Pool Type | Indoor Pool |
Building
| Bathroom Total | 2 |
| Bedrooms Above Ground | 2 |
| Bedrooms Total | 2 |
| Amenities | Recreation Centre, Exercise Centre, Party Room, Visitor Parking, Storage - Locker |
| Cooling Type | Central Air Conditioning |
| Exterior Finish | Brick |
| Flooring Type | Laminate, Porcelain Tile |
| Half Bath Total | 1 |
| Heating Fuel | Natural Gas |
| Heating Type | Forced Air |
| Type | Apartment |
Parking
| Underground |
Land
| Acreage | No |
| Land Amenities | Hospital, Park, Public Transit, Schools |
Rooms
| Level | Type | Length | Width | Dimensions |
|---|---|---|---|---|
| Flat | Living Room | 7.76 m | 3.56 m | 7.76 m x 3.56 m |
| Flat | Dining Room | 7.76 m | 3.56 m | 7.76 m x 3.56 m |
| Flat | Kitchen | 2.82 m | 2.27 m | 2.82 m x 2.27 m |
| Flat | Primary Bedroom | 5.29 m | 3.16 m | 5.29 m x 3.16 m |
| Flat | Bedroom 2 | 3.75 m | 2.8 m | 3.75 m x 2.8 m |
https://www.realtor.ca/real-estate/27306978/1108-99-blackwell-avenue-toronto-malvern-malvern





































