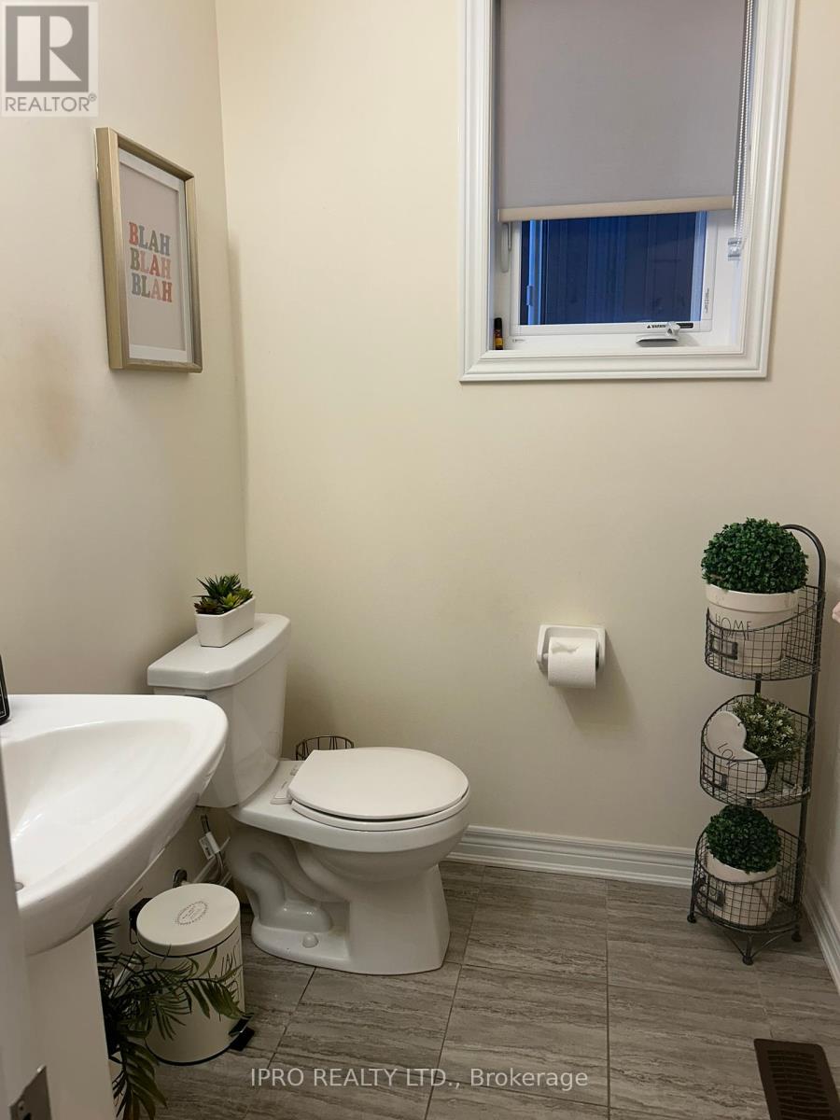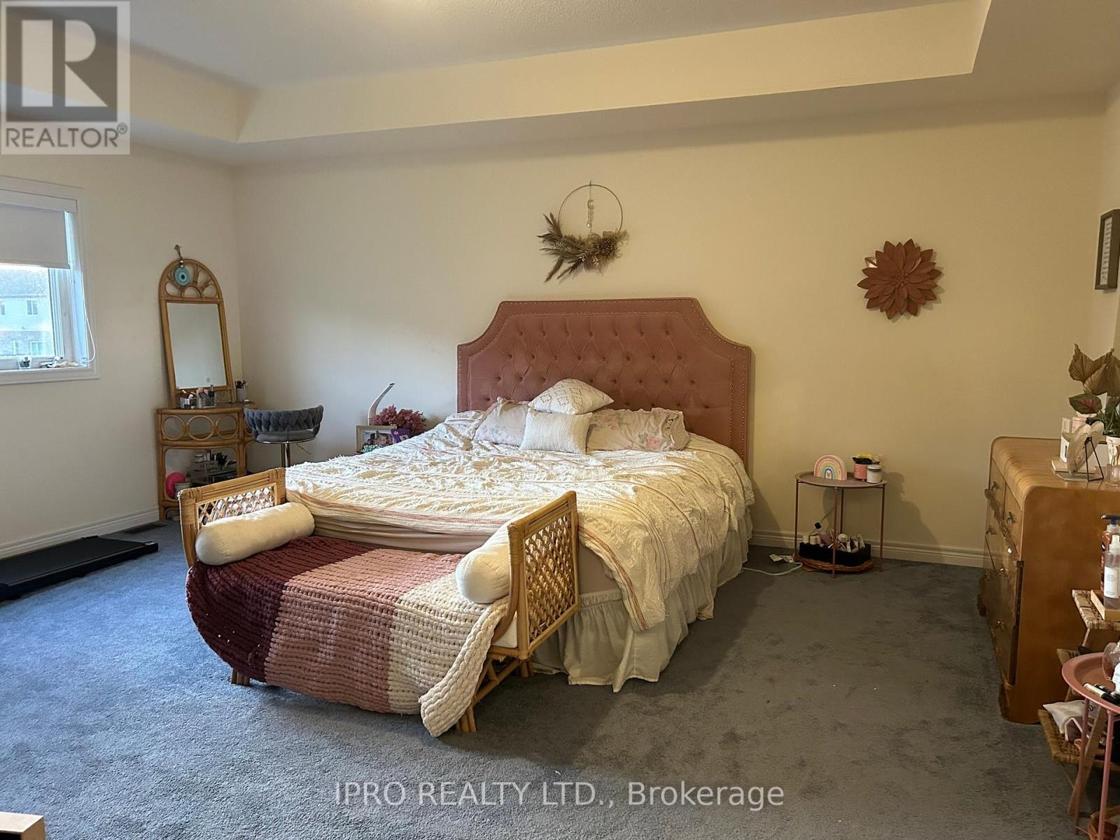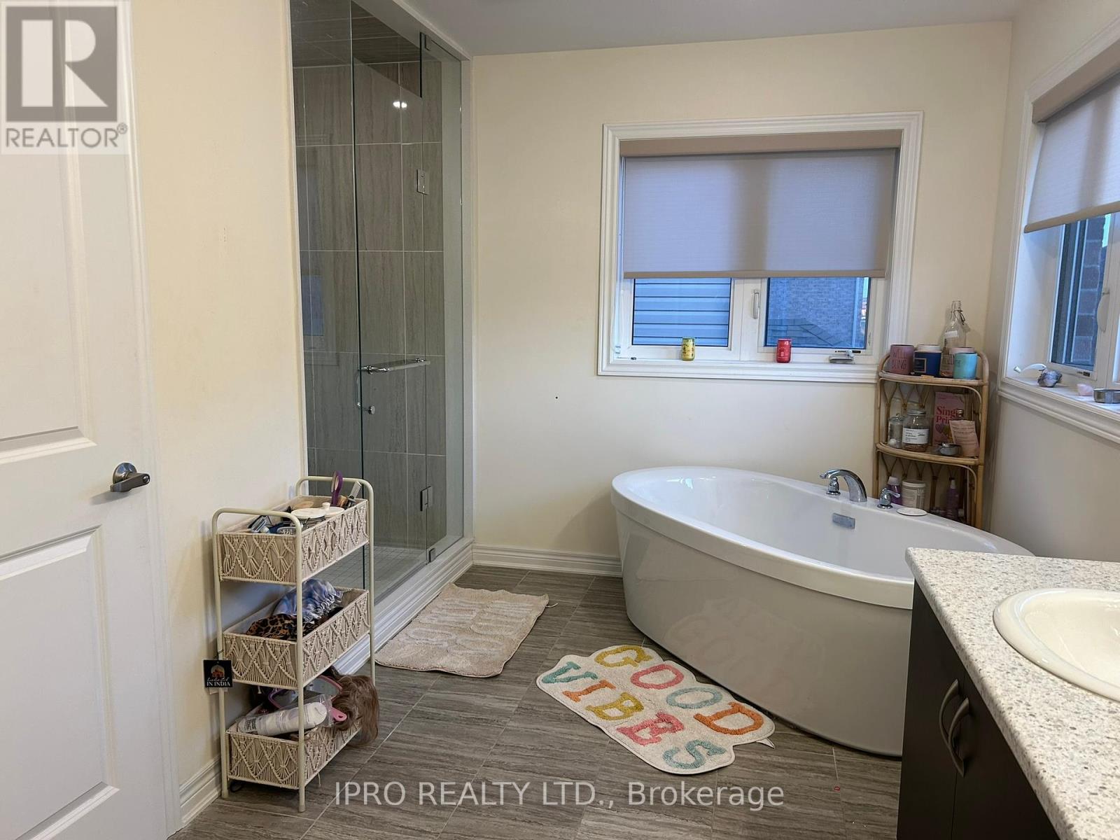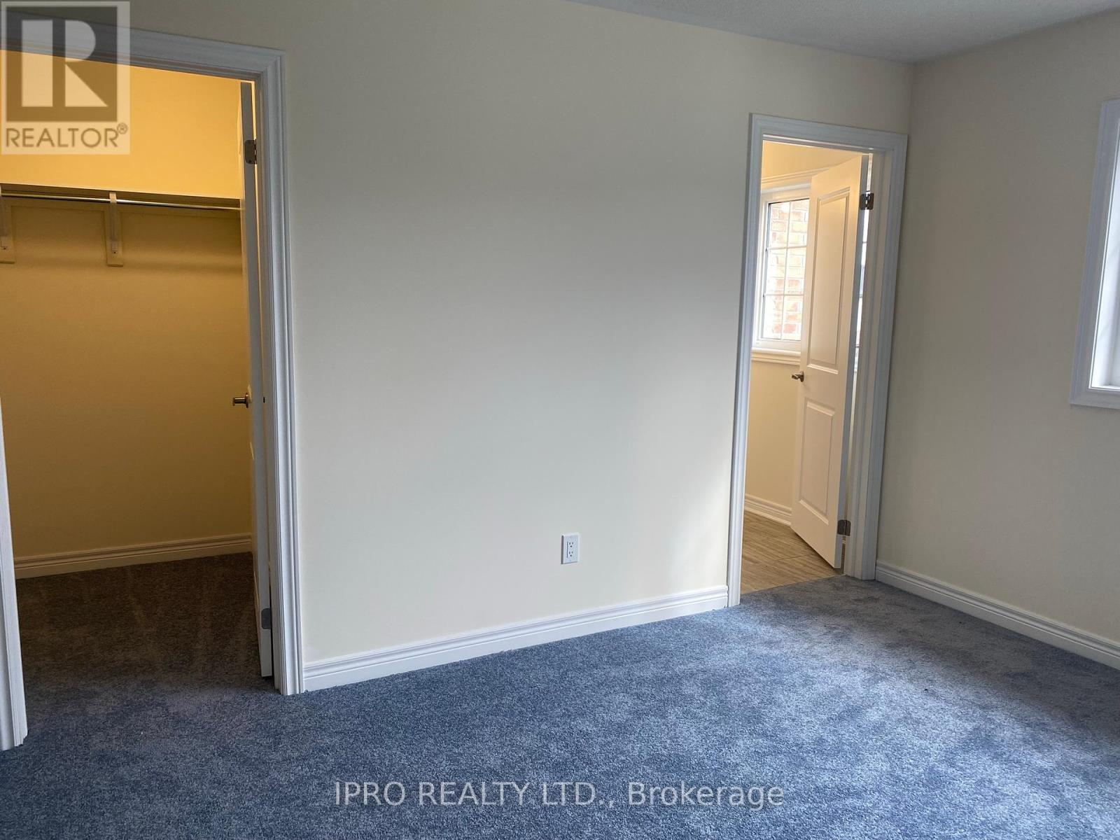4 Bedroom
4 Bathroom
Fireplace
Central Air Conditioning
Forced Air
$3,000 Monthly
Stunning 3150 sq.ft. home is ideal for large families as it offers 4 big bedrooms & 3 full baths on the upper level (2 bdrms have ensuites w glass showers & WI closets)! Open Concept Layout w 9 ft ceilings on main floor and Fabulous kitchen; s/s appls, tons of cupboards & eat at island. Hardwood on the main floor. Separate living rm/office for those working at home. Oak staircase leads to Upper level with a laundry room that has full size washer/dryer. No access to basement as it is a legal apt & rented separately. Size, style & location for you! Smoking only allowed outside of the home. Tenant pays 65% of the utilities. **** EXTRAS **** Exclusive use of the garage & yard. (id:50787)
Property Details
|
MLS® Number
|
X9260398 |
|
Property Type
|
Single Family |
|
Features
|
In Suite Laundry |
|
Parking Space Total
|
3 |
Building
|
Bathroom Total
|
4 |
|
Bedrooms Above Ground
|
4 |
|
Bedrooms Total
|
4 |
|
Amenities
|
Fireplace(s) |
|
Construction Style Attachment
|
Detached |
|
Cooling Type
|
Central Air Conditioning |
|
Exterior Finish
|
Brick, Stone |
|
Fireplace Present
|
Yes |
|
Flooring Type
|
Carpeted |
|
Foundation Type
|
Poured Concrete |
|
Half Bath Total
|
1 |
|
Heating Fuel
|
Natural Gas |
|
Heating Type
|
Forced Air |
|
Stories Total
|
2 |
|
Type
|
House |
|
Utility Water
|
Municipal Water |
Parking
Land
|
Acreage
|
No |
|
Sewer
|
Sanitary Sewer |
Rooms
| Level |
Type |
Length |
Width |
Dimensions |
|
Main Level |
Kitchen |
4.34 m |
6.3 m |
4.34 m x 6.3 m |
|
Main Level |
Family Room |
4.57 m |
4.27 m |
4.57 m x 4.27 m |
|
Main Level |
Living Room |
4.34 m |
3.25 m |
4.34 m x 3.25 m |
|
Main Level |
Dining Room |
4.75 m |
3.35 m |
4.75 m x 3.35 m |
|
Upper Level |
Bathroom |
2.74 m |
2.44 m |
2.74 m x 2.44 m |
|
Upper Level |
Bathroom |
2.19 m |
1.98 m |
2.19 m x 1.98 m |
|
Upper Level |
Primary Bedroom |
5.44 m |
4.57 m |
5.44 m x 4.57 m |
|
Upper Level |
Bedroom |
3.05 m |
3.91 m |
3.05 m x 3.91 m |
|
Upper Level |
Bedroom 3 |
2.9 m |
3.38 m |
2.9 m x 3.38 m |
|
Upper Level |
Bedroom 4 |
3.35 m |
3.66 m |
3.35 m x 3.66 m |
|
Upper Level |
Bathroom |
4.42 m |
2.2 m |
4.42 m x 2.2 m |
https://www.realtor.ca/real-estate/27307025/upper-37-homestead-way-thorold





























