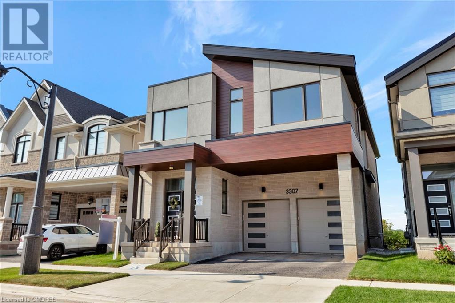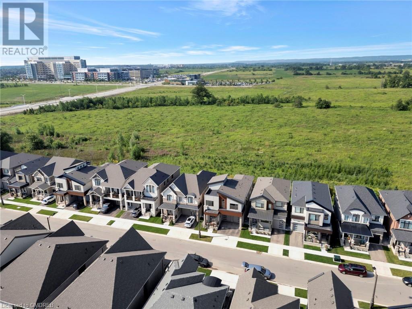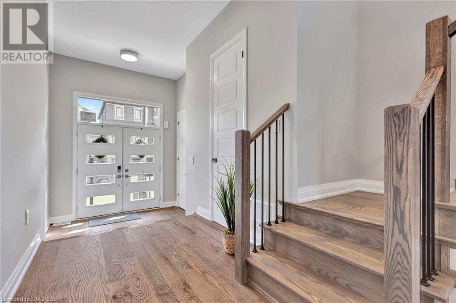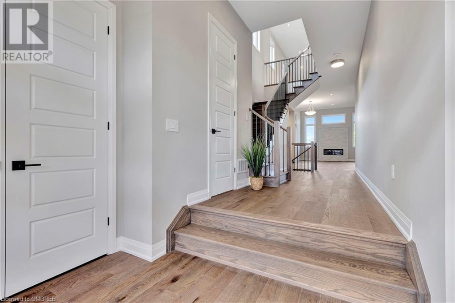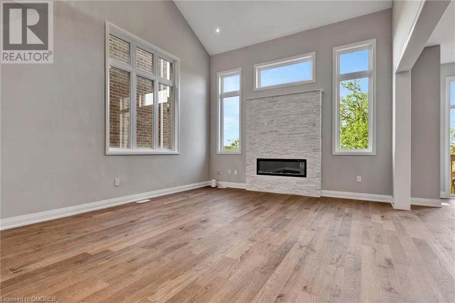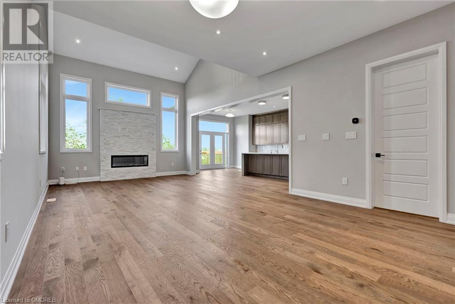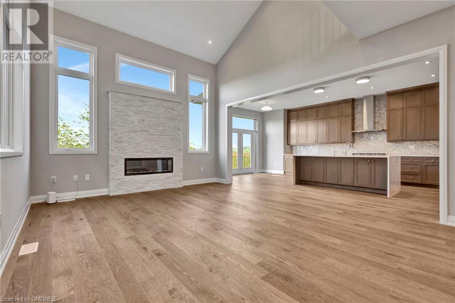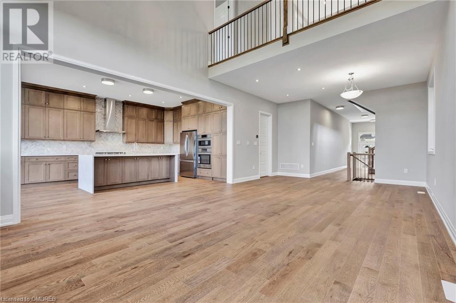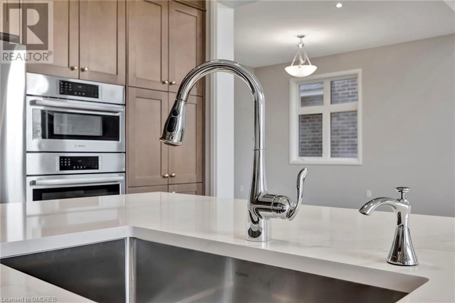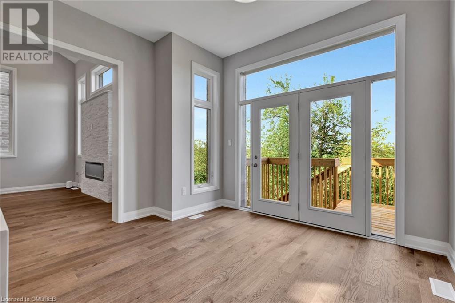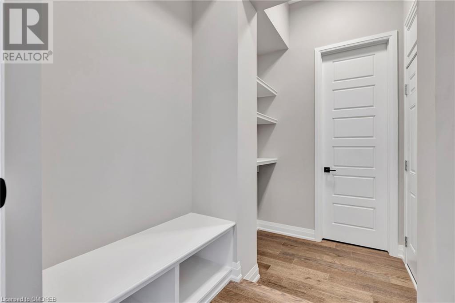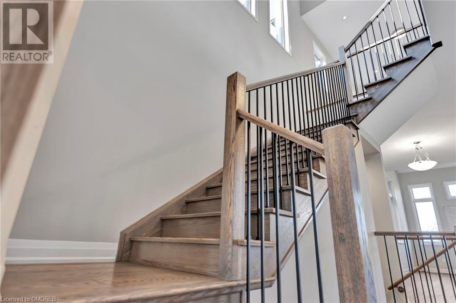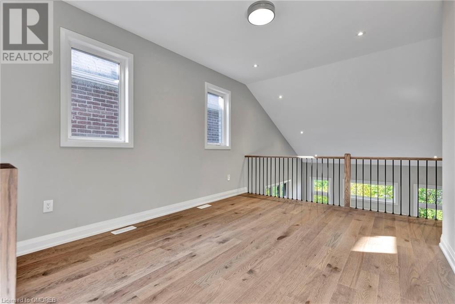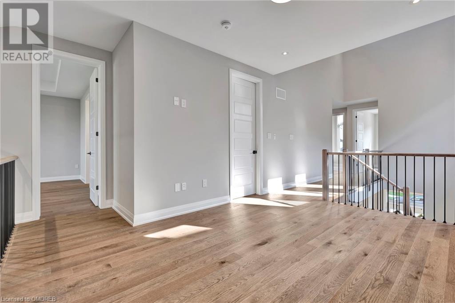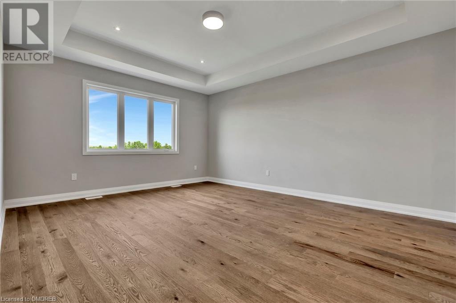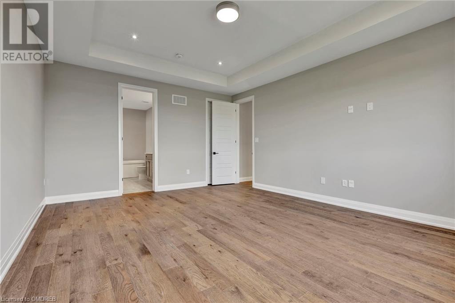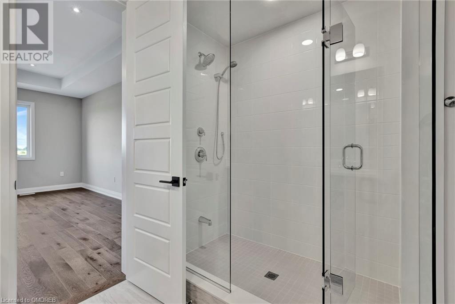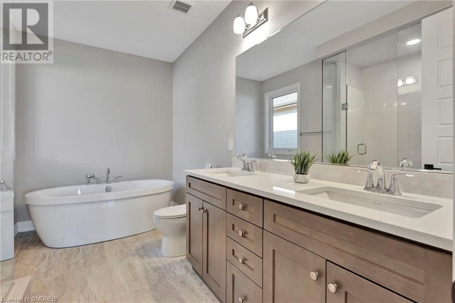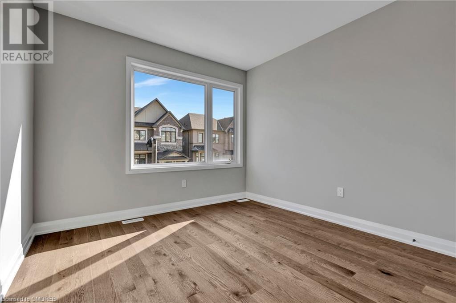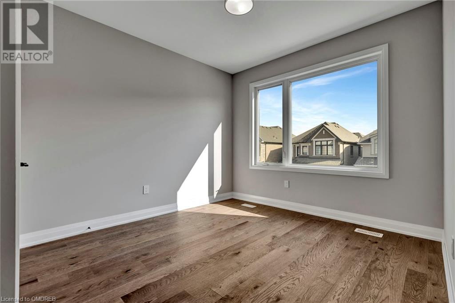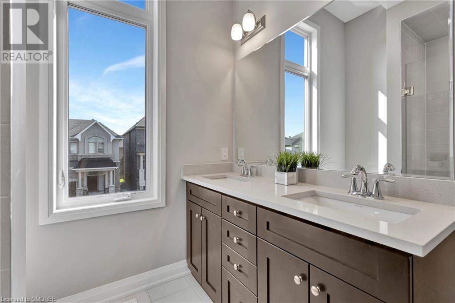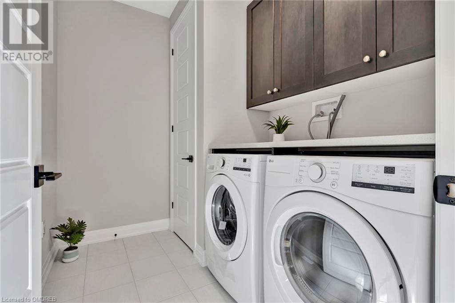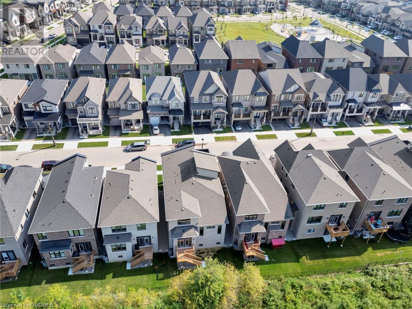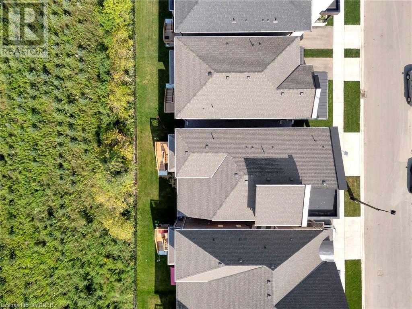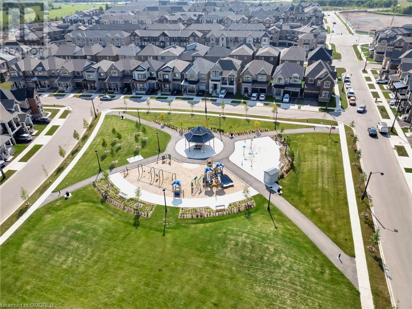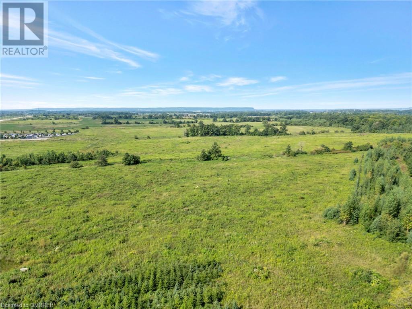4 Bedroom
4 Bathroom
3109 sqft
2 Level
Central Air Conditioning
Forced Air
$2,395,000
Description Stunning Brand-New Luxurious Home - The Windfield - located in Mattamy's newest, secluded Community. This home has 3100+sf of living space and is situated on one of the most premium lots in the entire neighbourhood. Backs onto a Conservation Area and 16-Mile Creek for ample privacy, breathtaking views from every level, and the feeling of being in a serene, naturistic quiet environment. With soaring ceilings and large windows, the property is filled with sunshine throughout the day. The dining room &Kitchen flow seamlessly together with the Great Room, which features an open ceiling to the upper level. Your spacious kitchen is a chef's dream, including a large breakfast bar and eat-in dining area. The cabinetry is upgraded and spills into the dining area for extra storage. Unique to this home is a loft space on the second flr which can be used for relaxation or as a home office. Close proximity to schools, parks, transit, 403/407 & all major amenities. 7 Year Tarion Warranty (id:50787)
Property Details
|
MLS® Number
|
40632880 |
|
Property Type
|
Single Family |
|
Amenities Near By
|
Hospital, Playground, Public Transit, Schools, Shopping |
|
Community Features
|
Quiet Area |
|
Equipment Type
|
Water Heater |
|
Features
|
Conservation/green Belt |
|
Parking Space Total
|
4 |
|
Rental Equipment Type
|
Water Heater |
Building
|
Bathroom Total
|
4 |
|
Bedrooms Above Ground
|
4 |
|
Bedrooms Total
|
4 |
|
Appliances
|
Dishwasher, Dryer, Refrigerator, Microwave Built-in, Gas Stove(s), Hood Fan |
|
Architectural Style
|
2 Level |
|
Basement Development
|
Unfinished |
|
Basement Type
|
Full (unfinished) |
|
Constructed Date
|
2023 |
|
Construction Style Attachment
|
Detached |
|
Cooling Type
|
Central Air Conditioning |
|
Exterior Finish
|
Stone, Stucco |
|
Foundation Type
|
Block |
|
Half Bath Total
|
1 |
|
Heating Fuel
|
Natural Gas |
|
Heating Type
|
Forced Air |
|
Stories Total
|
2 |
|
Size Interior
|
3109 Sqft |
|
Type
|
House |
|
Utility Water
|
Municipal Water |
Parking
Land
|
Access Type
|
Road Access, Highway Access, Highway Nearby |
|
Acreage
|
No |
|
Land Amenities
|
Hospital, Playground, Public Transit, Schools, Shopping |
|
Sewer
|
Municipal Sewage System |
|
Size Depth
|
90 Ft |
|
Size Frontage
|
38 Ft |
|
Size Total Text
|
Under 1/2 Acre |
|
Zoning Description
|
42-gu |
Rooms
| Level |
Type |
Length |
Width |
Dimensions |
|
Second Level |
3pc Bathroom |
|
|
5'5'' x 8'2'' |
|
Second Level |
Full Bathroom |
|
|
9'2'' x 12'9'' |
|
Second Level |
Laundry Room |
|
|
8'10'' x 6'3'' |
|
Second Level |
Loft |
|
|
11'0'' x 14'4'' |
|
Second Level |
Bedroom |
|
|
10'8'' x 11'0'' |
|
Second Level |
Bedroom |
|
|
10'7'' x 11'0'' |
|
Second Level |
Bedroom |
|
|
10'8'' x 11'0'' |
|
Second Level |
Primary Bedroom |
|
|
14'6'' x 18'0'' |
|
Main Level |
4pc Bathroom |
|
|
7'9'' x 8'2'' |
|
Main Level |
2pc Bathroom |
|
|
3'11'' x 7'8'' |
|
Main Level |
Breakfast |
|
|
14'6'' x 10'4'' |
|
Main Level |
Kitchen |
|
|
14'6'' x 13'8'' |
|
Main Level |
Dining Room |
|
|
15'0'' x 11'0'' |
|
Main Level |
Great Room |
|
|
14'10'' x 17'0'' |
https://www.realtor.ca/real-estate/27306143/3307-harasym-trail-oakville

