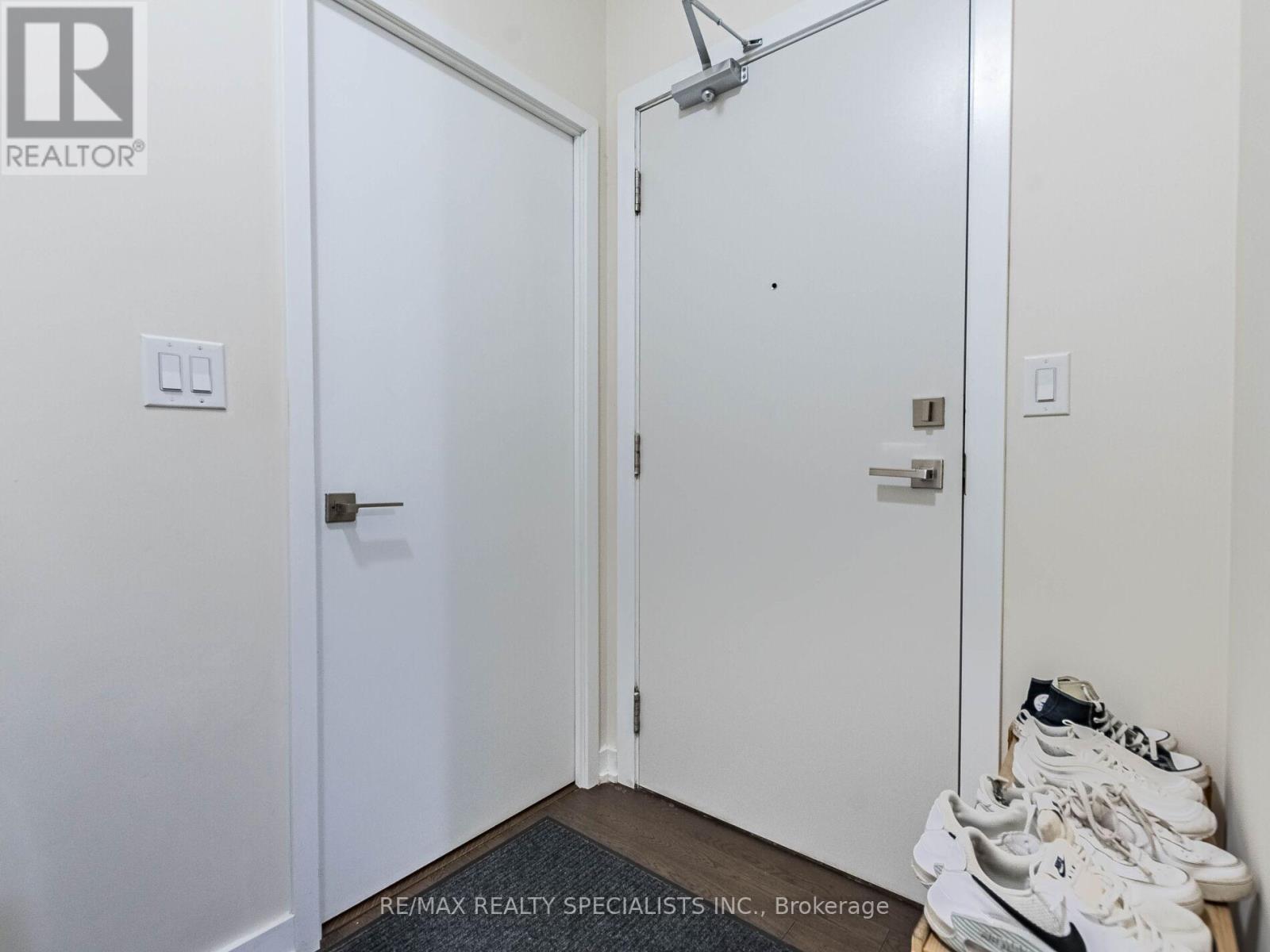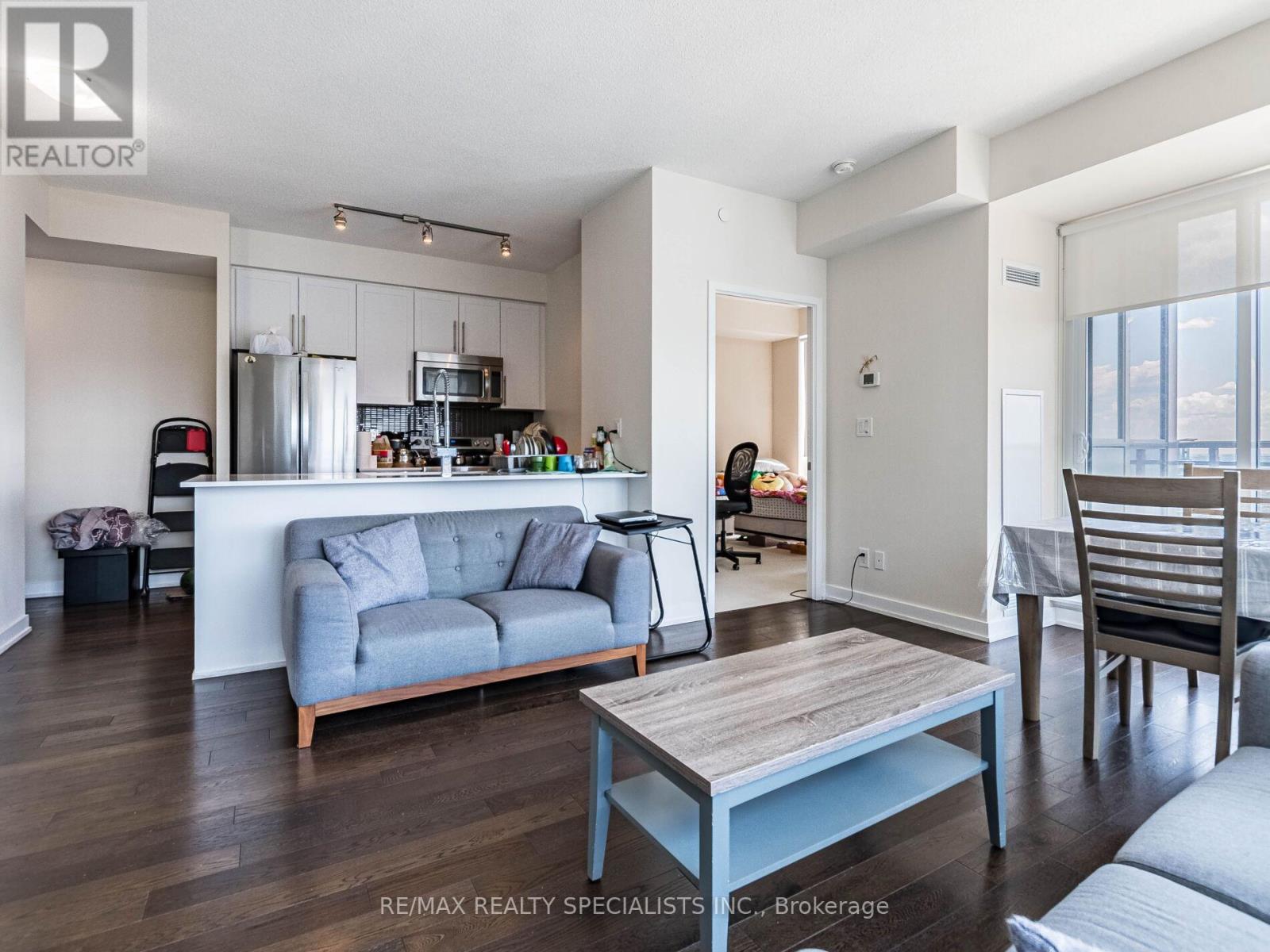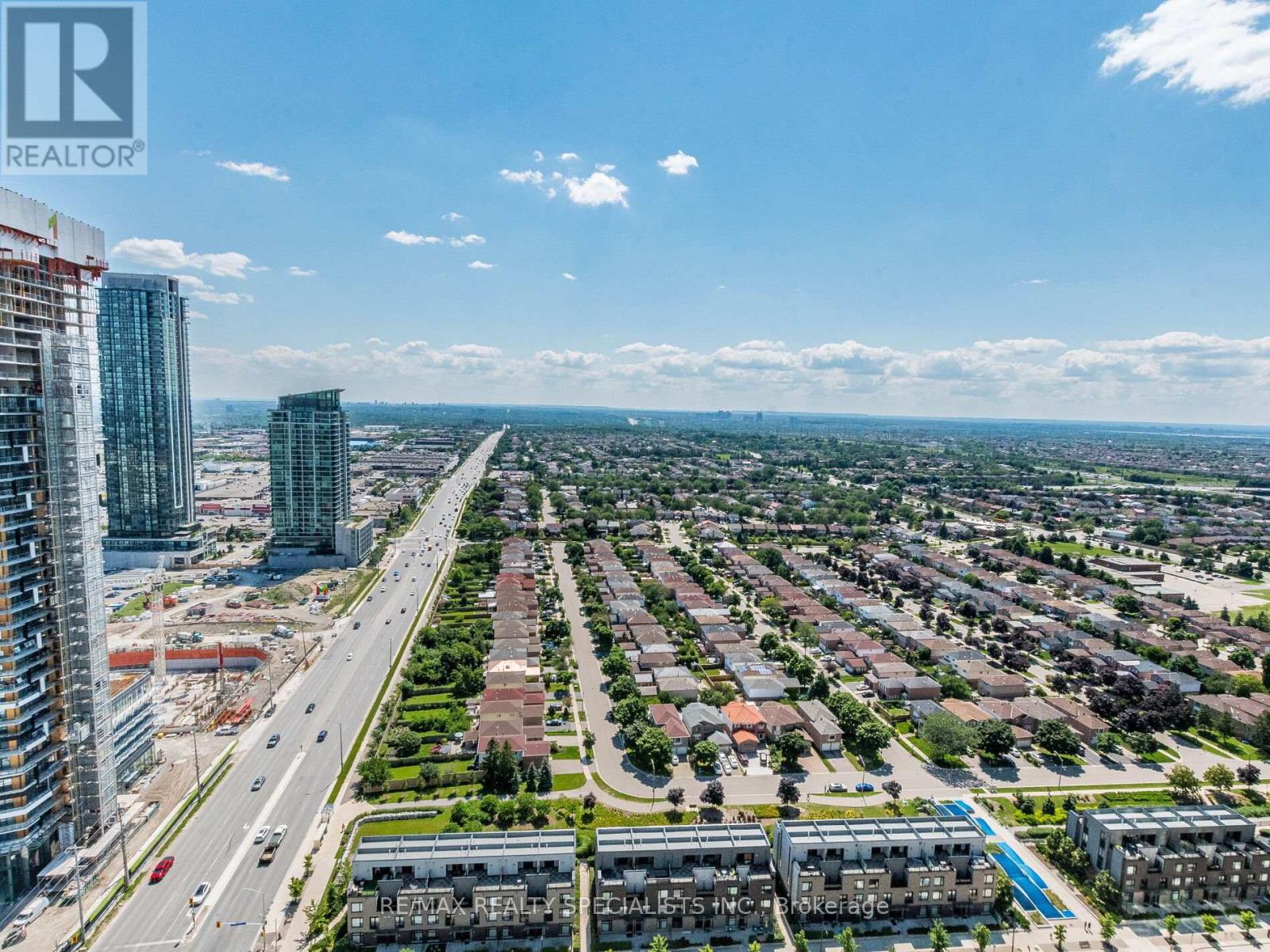3102 - 4011 Brickstone Mews Mississauga (City Centre), Ontario L5B 0J7
$699,000Maintenance, Common Area Maintenance, Insurance, Parking
$587.72 Monthly
Maintenance, Common Area Maintenance, Insurance, Parking
$587.72 MonthlyThe Corner Unit at PSV One offers a stunning panorama and an abundance of natural sunlight. This upscale residence epitomizes luxury in Downtown Mississauga, boasting an impressive array of contemporary amenities that span an extraordinary 50,000 square feet, all designed to elevate your lifestyle. This 2-bedroom suite features a highly sought-after floor plan with modern finishes, soaring 9-foot ceilings, and tasteful designer paint. The kitchen is equipped with top-of-the-line stainless steel appliances and elegant quartz countertops. The spacious living and dining areas, along with floor-to-ceiling wrap-around windows, provide awe-inspiring views and flood the space with daylight. The master bedroom is a sanctuary of comfort, featuring a walk-in closet and a lavish 4-piece ensuite bathroom. The ground floor of this building features numerous retail stores, and public transit is conveniently located right at your doorstep.Extras: Within walking distance, you'll find the YMCA, Celebration Square, and Square One Mall. The property also offers convenient access to Highway 403.Inclusions: Fridge, Stove, Dishwasher, B/I Microwave, Washer, Dryer, Electronic Lighting Fixtures & Window Coverings, Sofa, Coffee Table and TV in living area. 1 Locker + 1 Parking. (id:50787)
Property Details
| MLS® Number | W9259919 |
| Property Type | Single Family |
| Community Name | City Centre |
| Amenities Near By | Park, Public Transit |
| Community Features | Pet Restrictions, Community Centre, School Bus |
| Features | Balcony |
| Parking Space Total | 1 |
| Pool Type | Indoor Pool |
Building
| Bathroom Total | 2 |
| Bedrooms Above Ground | 2 |
| Bedrooms Total | 2 |
| Amenities | Security/concierge, Party Room, Recreation Centre, Visitor Parking, Storage - Locker |
| Cooling Type | Central Air Conditioning |
| Exterior Finish | Concrete |
| Flooring Type | Laminate, Ceramic, Carpeted |
| Heating Fuel | Natural Gas |
| Heating Type | Forced Air |
| Type | Apartment |
Parking
| Underground |
Land
| Acreage | No |
| Land Amenities | Park, Public Transit |
Rooms
| Level | Type | Length | Width | Dimensions |
|---|---|---|---|---|
| Ground Level | Living Room | 5.48 m | 4.26 m | 5.48 m x 4.26 m |
| Ground Level | Dining Room | 5.48 m | 4.26 m | 5.48 m x 4.26 m |
| Ground Level | Kitchen | 2.74 m | 2.43 m | 2.74 m x 2.43 m |
| Ground Level | Primary Bedroom | 3.05 m | 3.05 m | 3.05 m x 3.05 m |
| Ground Level | Bedroom 2 | 3.05 m | 2.74 m | 3.05 m x 2.74 m |



































