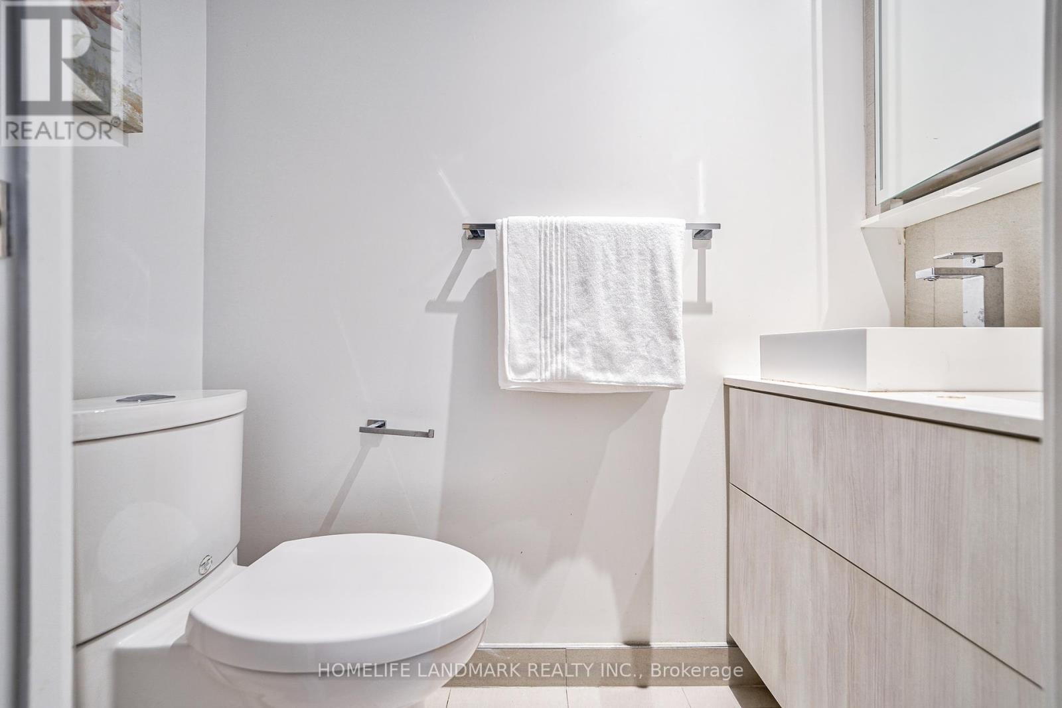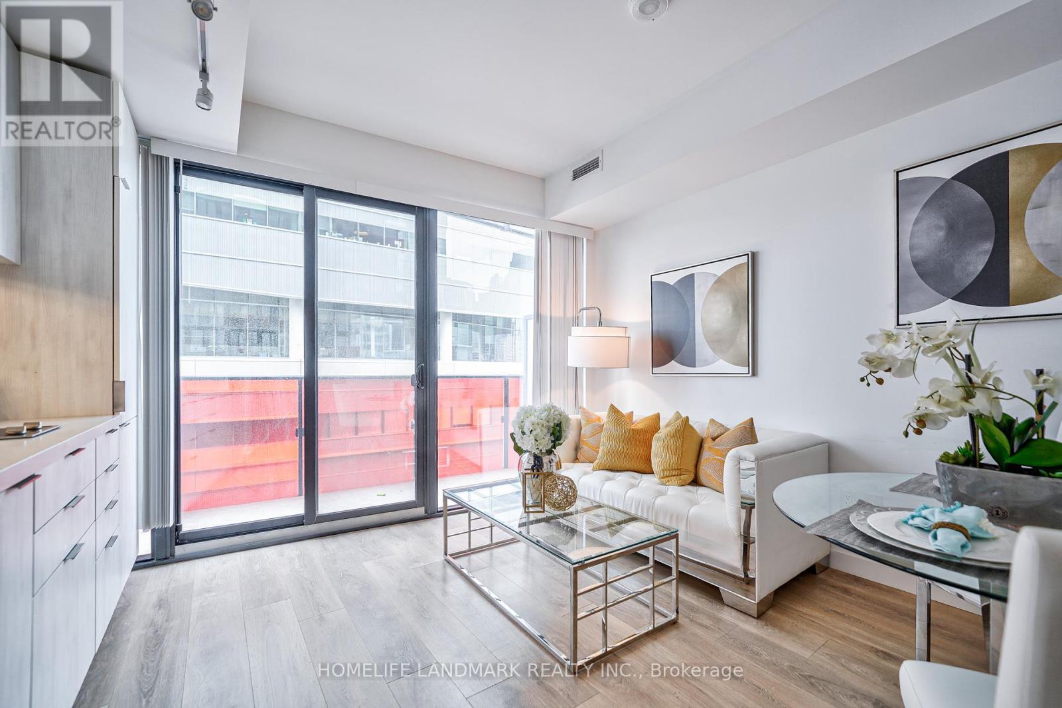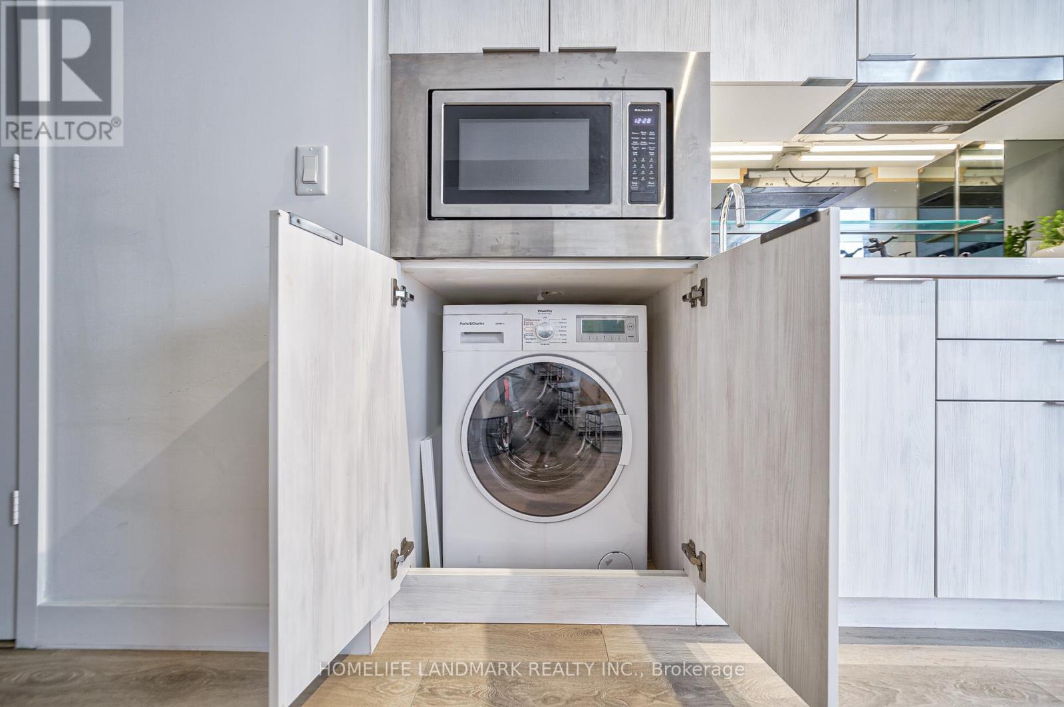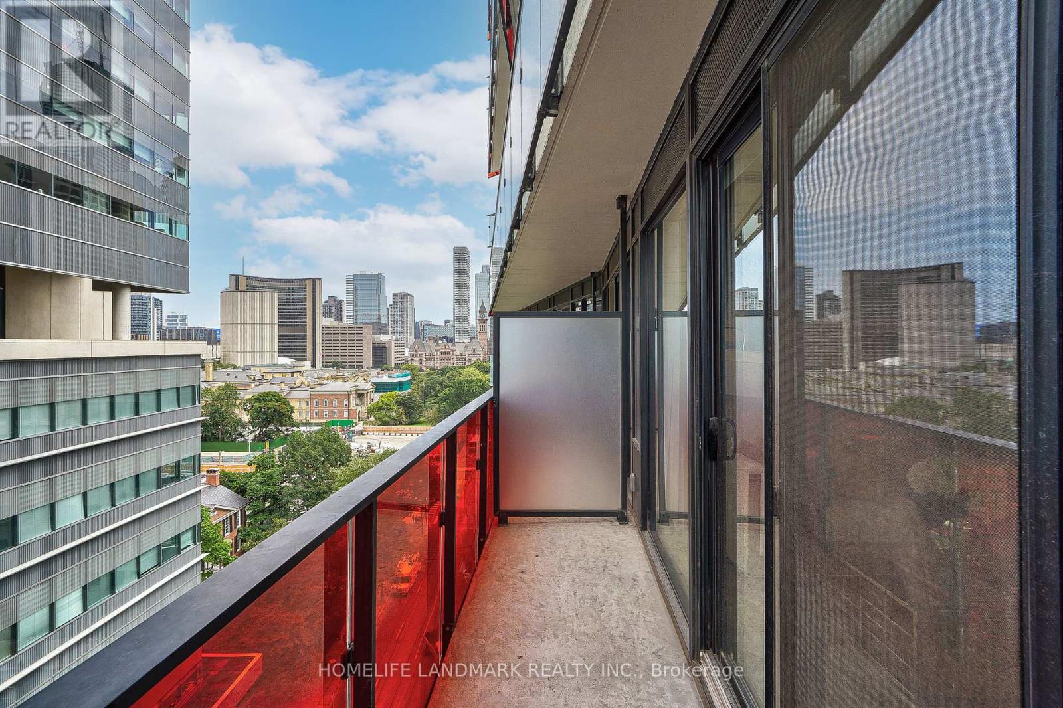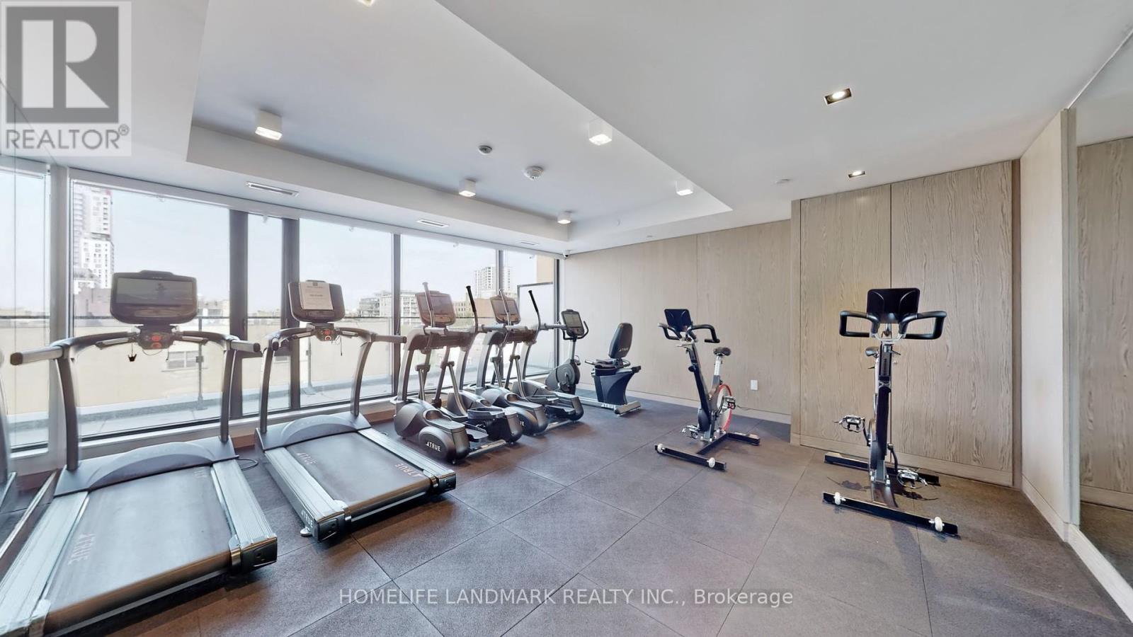289-597-1980
infolivingplus@gmail.com
1106 - 215 Queen Street W Toronto (University), Ontario M5P 0P5
1 Bedroom
1 Bathroom
Central Air Conditioning
Forced Air
$479,000Maintenance, Insurance
$370.18 Monthly
Maintenance, Insurance
$370.18 MonthlyLocation! Location! Location!Brilliant 1 Bedroom Floor Plan Full Of Upgrades & Extras 'No Wasted Space'large Open Concept Live/Dine/Cook Dazzling High-End Chef's Kitchen Featuring Loads Of Storage & Prep Space, Sleek Integrated Appliances, Quartz Counters Elegant Mirrored Backsplash With Floating Glass Shelf * Undermount Lighting,Floor-To-Ceiling Windows,Spacious Bedroom With Murphy Bed, Walk-In Closet,3-Piece Spa Washroom, Frosted Glass Walk-In Shower, Ensuite Laundry, Must See. **** EXTRAS **** Fridge, Micro, Smooth Cooktop D/W, Hood Fan Combo Washer/Dryer All Elf's, All Window Covers. Murphy bed (id:50787)
Property Details
| MLS® Number | C9259829 |
| Property Type | Single Family |
| Community Name | University |
| Community Features | Pet Restrictions |
| Features | Balcony, In Suite Laundry |
Building
| Bathroom Total | 1 |
| Bedrooms Above Ground | 1 |
| Bedrooms Total | 1 |
| Cooling Type | Central Air Conditioning |
| Exterior Finish | Brick |
| Heating Fuel | Natural Gas |
| Heating Type | Forced Air |
| Type | Apartment |
Land
| Acreage | No |
Rooms
| Level | Type | Length | Width | Dimensions |
|---|---|---|---|---|
| Ground Level | Living Room | 3.65 m | 3.05 m | 3.65 m x 3.05 m |
| Ground Level | Kitchen | 3.65 m | 3.05 m | 3.65 m x 3.05 m |
| Ground Level | Bathroom | 1 m | 1 m | 1 m x 1 m |
https://www.realtor.ca/real-estate/27305549/1106-215-queen-street-w-toronto-university-university















