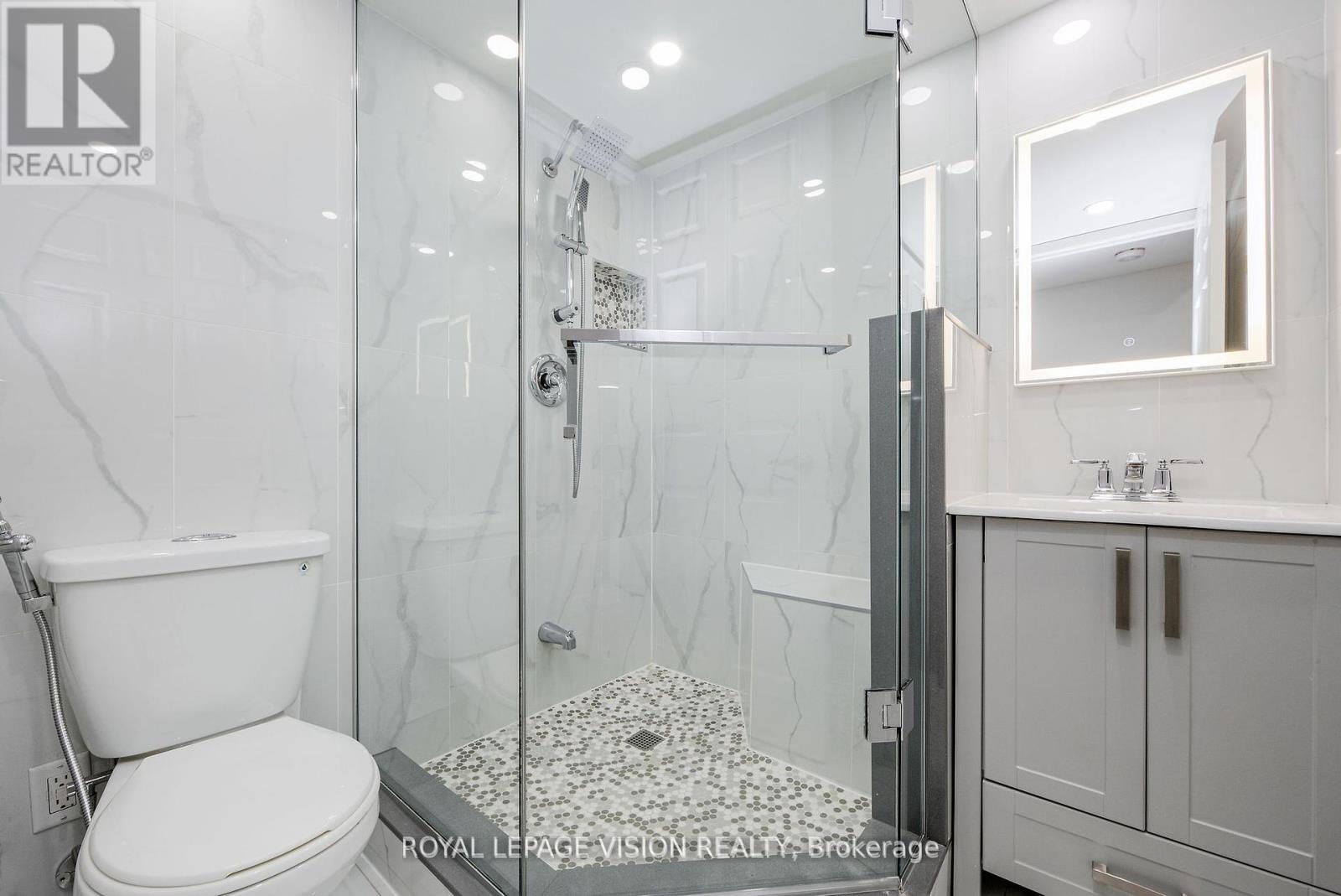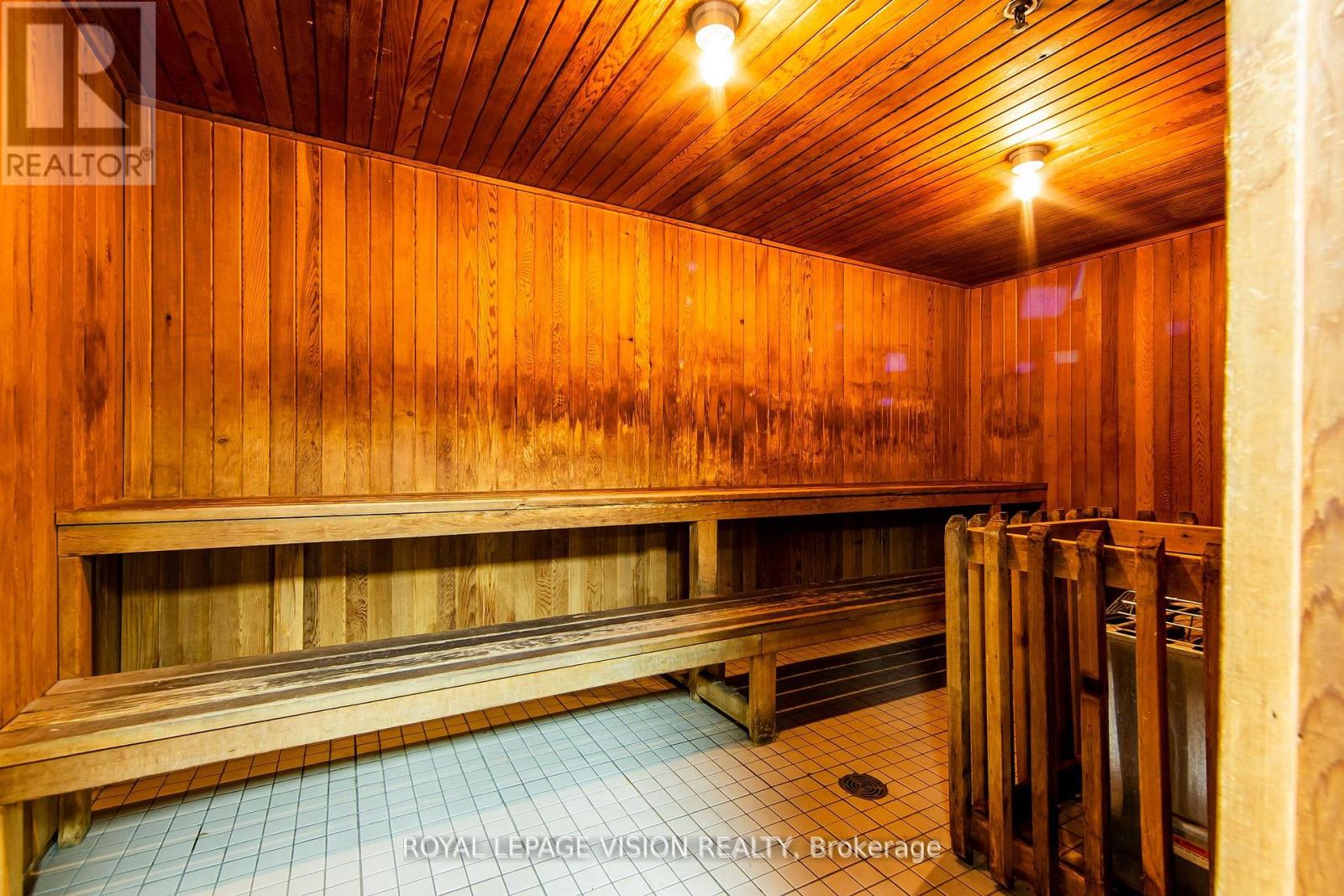2 Bedroom
2 Bathroom
Indoor Pool
Central Air Conditioning
Forced Air
$755,000Maintenance, Heat, Water, Common Area Maintenance, Insurance, Parking
$857.12 Monthly
Look No Further than this Turn-Key Beautifully Renovated Condo. Over 85K Spend to choose quality Finishes and upgrades- with great attention to detail.High smooth Ceiling in the Unit with POT Lights throughout, Custom Build'in Closets, Custom Blinds, and laminated flooring.Tastefully renovated Kitchen & Washrooms: Higher End Kitchen Cabinets, Quartz waterfall Backsplash, LED lights, Bidet, etc. Master Washroom is a 5pieces delight!This unit boosts a modern feel with clever design choices to make the space truly functional.The Building offers top-notch Amenities: an indoor pool, gym, tennis courts, squash, sauna, spacious party rooms, and ample visitor parking.Great Location, Overlooking the Greatbelt/Ravine with DVP just around the corner. Conveniently located near Agakhan Museum, Shopping &Transit.Immerse yourself in an exceptional living experience. Fridge, Stove, B/I Dishwasher, Washer & Dryer (As-Is). ALL ELFs, all blinds, and attachments. **** EXTRAS **** All Existing Appliances, Fridge, New Stove, New Dishwasher, Washer& Dryer, and All Window Coveringsare included, All Light Fixtures, pot lights with 9 feet smooth ceilings, Also Included 1 (Exclusive ) Parking & 1 Locker (Exclusive) (id:50787)
Property Details
|
MLS® Number
|
C9259781 |
|
Property Type
|
Single Family |
|
Community Name
|
Banbury-Don Mills |
|
Community Features
|
Pet Restrictions |
|
Features
|
Balcony |
|
Parking Space Total
|
1 |
|
Pool Type
|
Indoor Pool |
Building
|
Bathroom Total
|
2 |
|
Bedrooms Above Ground
|
2 |
|
Bedrooms Total
|
2 |
|
Amenities
|
Security/concierge, Exercise Centre, Party Room, Visitor Parking, Storage - Locker |
|
Cooling Type
|
Central Air Conditioning |
|
Flooring Type
|
Laminate |
|
Heating Fuel
|
Natural Gas |
|
Heating Type
|
Forced Air |
|
Type
|
Apartment |
Parking
Land
Rooms
| Level |
Type |
Length |
Width |
Dimensions |
|
Main Level |
Living Room |
3.35 m |
6.88 m |
3.35 m x 6.88 m |
|
Main Level |
Dining Room |
3.35 m |
6.88 m |
3.35 m x 6.88 m |
|
Main Level |
Kitchen |
2.37 m |
2.92 m |
2.37 m x 2.92 m |
|
Main Level |
Primary Bedroom |
3.08 m |
4.66 m |
3.08 m x 4.66 m |
|
Main Level |
Bedroom 2 |
2.75 m |
3.05 m |
2.75 m x 3.05 m |
|
Main Level |
Solarium |
2.13 m |
2.07 m |
2.13 m x 2.07 m |
|
Main Level |
Laundry Room |
1.7 m |
2.19 m |
1.7 m x 2.19 m |
|
Main Level |
Bathroom |
2.16 m |
2.47 m |
2.16 m x 2.47 m |
https://www.realtor.ca/real-estate/27305430/1911-5-concorde-place-toronto-banbury-don-mills-banbury-don-mills

































