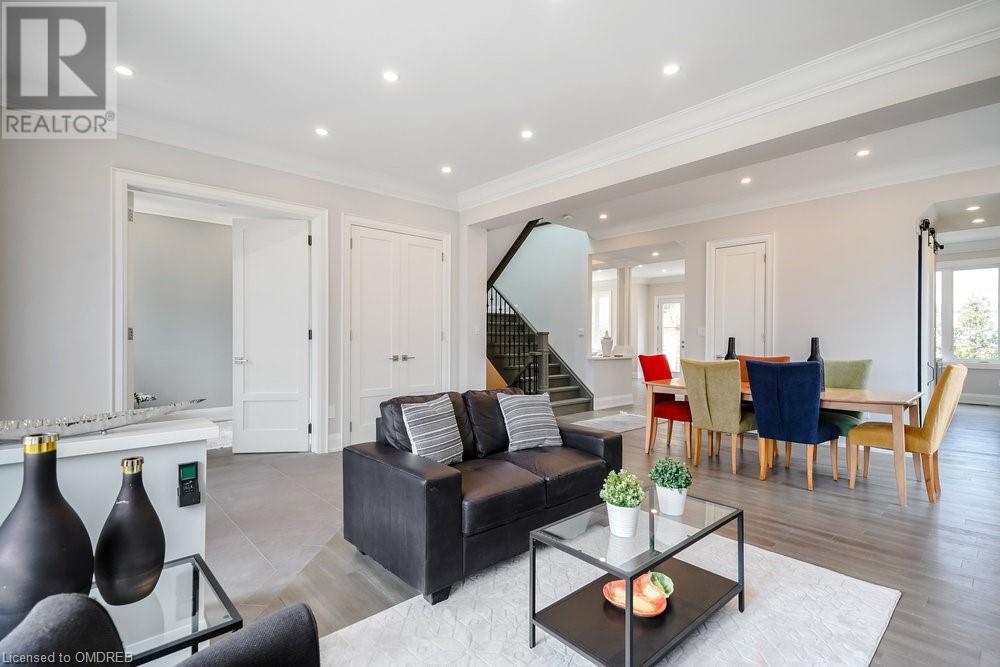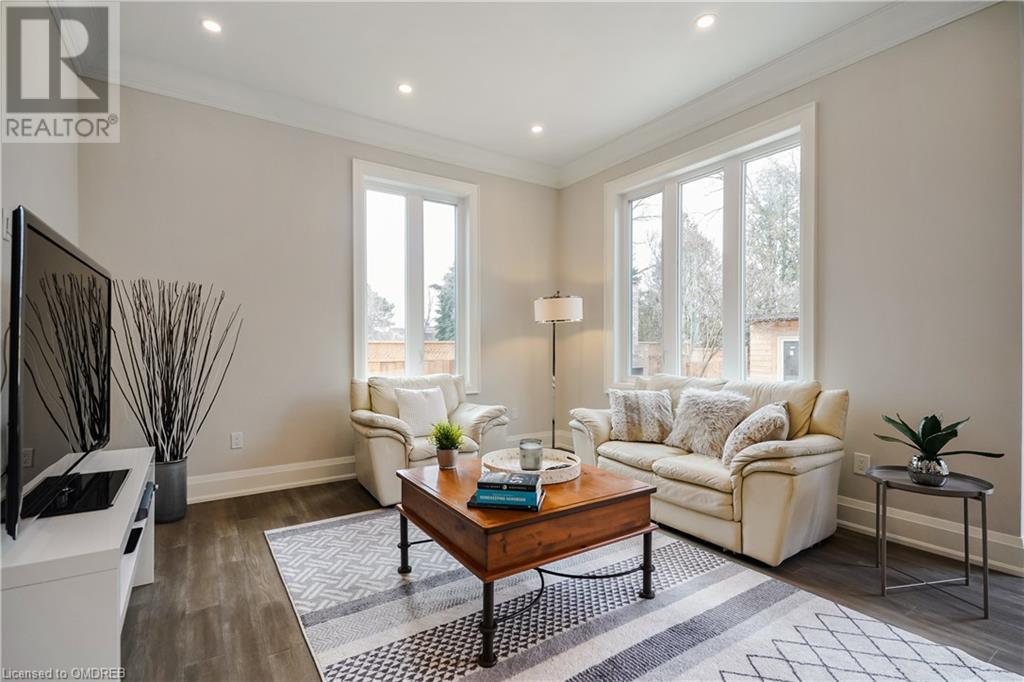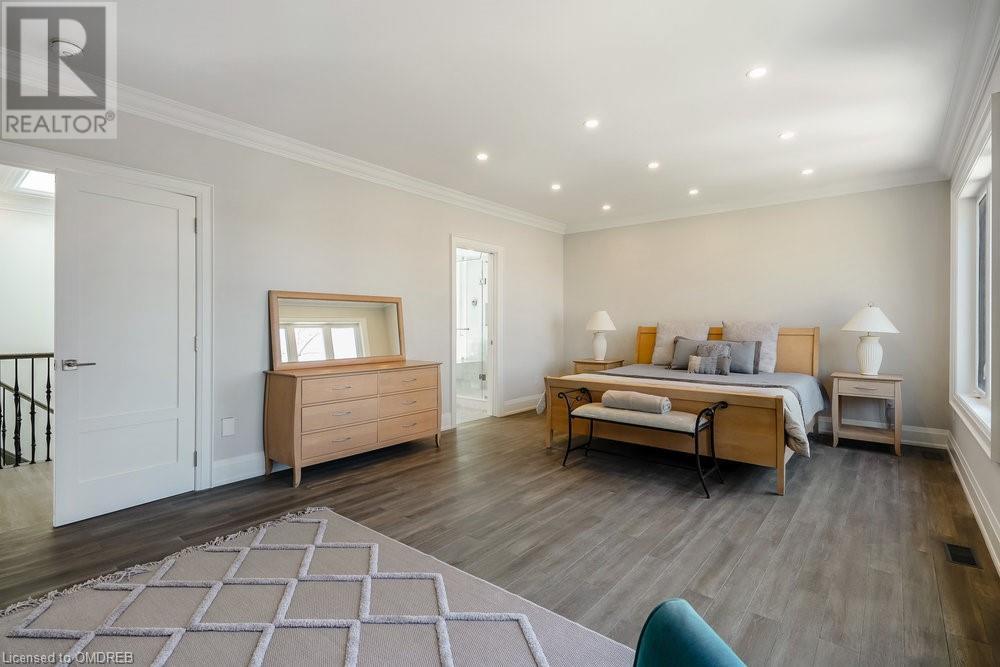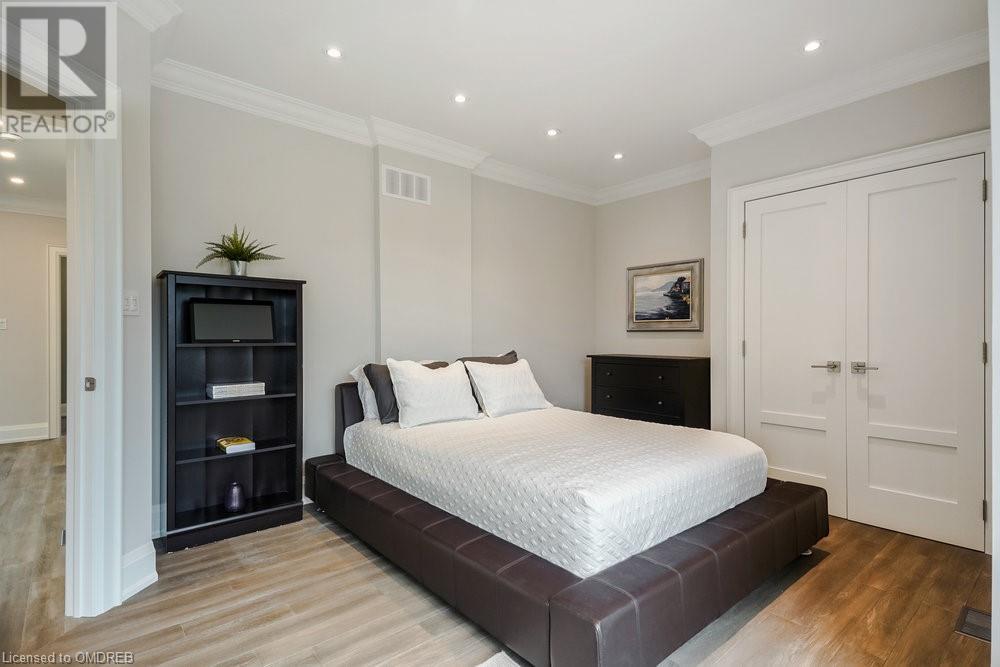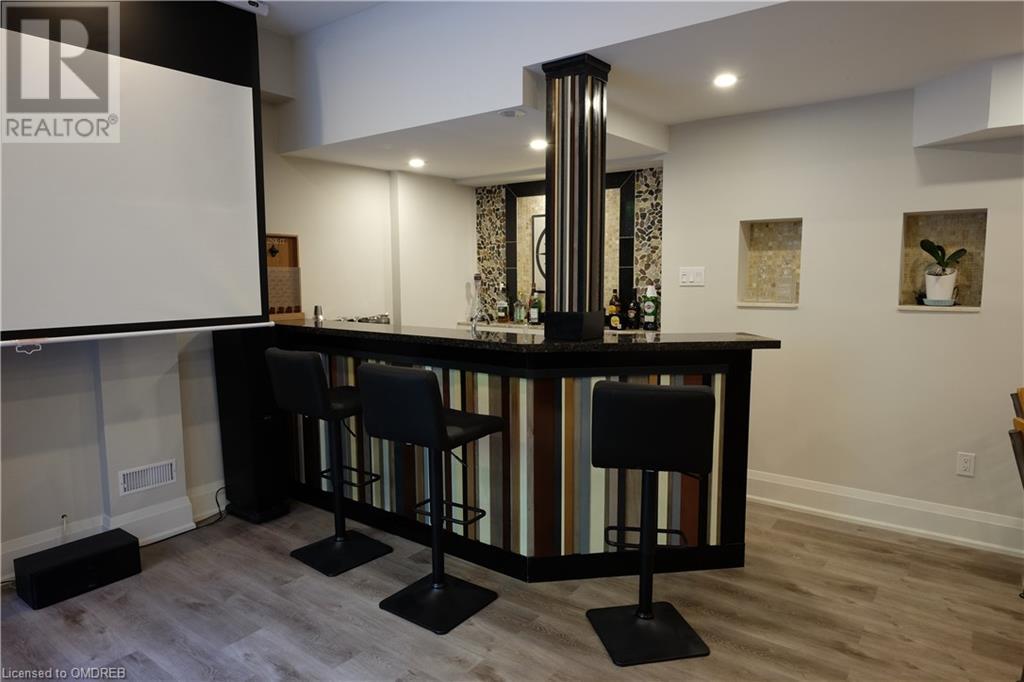6 Bedroom
5 Bathroom
4543 sqft
2 Level
Fireplace
Central Air Conditioning
Forced Air
Lawn Sprinkler
$2,949,000
This custom-built home offers an unparalleled blend of luxury, comfort, and functionality, making it the perfect retreat for those who appreciate the finer things in life. The expansive open-concept layout seamlessly connects the main living areas, enhancing the sense of space with high ceilings, sunlit airiness.The state-of-the-art kitchen is a chef's dream, equipped with top-of-the-line stainless steel appliances, custom cabinetry, quartz countertops, and a spacious island with a breakfast bar. A butler's pantry provides additional storage and prep space. A private home office offers a quiet retreat for work or study. This home boasts 4 generously sized bedrooms, each with its own unique charm and ensuites. The master suite is a sanctuary of luxury, featuring a large walk-in closet and a spa-like en-suite bathroom with a soaking tub, dual vanities, and an XL walk-in steam shower. The finished basement with walk-out to the backyard, is a haven of recreation and comfort, featuring a spacious rec room perfect for family activities, movie nights, or game days. A home gym to cater to your fitness needs. Entertain guests with ease at the stylish built-in bar, complete with a wine fridge and seating area. Two additional bedrooms provide extra space for guests or can be used as a home office or hobby room and A full bathroom ensures convenience for the lower level. Convenience is key with laundry rooms on every level - you pick!Step outside to the private, lush backyard oasis, where a tiered deck provides multiple levels for outdoor entertaining and relaxation., featuring a Brick Oven and BBQ area. Wide lot along the back and plenty of room for a future pool. Exterior pot lights, sprinkler system & RI for EVC. (id:50787)
Property Details
|
MLS® Number
|
40630066 |
|
Property Type
|
Single Family |
|
Amenities Near By
|
Park, Playground, Public Transit, Schools, Shopping |
|
Community Features
|
Quiet Area, Community Centre |
|
Features
|
Wet Bar, Paved Driveway, Skylight, Automatic Garage Door Opener, In-law Suite |
|
Parking Space Total
|
8 |
|
Structure
|
Shed, Porch |
Building
|
Bathroom Total
|
5 |
|
Bedrooms Above Ground
|
4 |
|
Bedrooms Below Ground
|
2 |
|
Bedrooms Total
|
6 |
|
Appliances
|
Central Vacuum, Dishwasher, Dryer, Oven - Built-in, Refrigerator, Wet Bar, Washer, Hood Fan, Wine Fridge |
|
Architectural Style
|
2 Level |
|
Basement Development
|
Finished |
|
Basement Type
|
Full (finished) |
|
Construction Style Attachment
|
Detached |
|
Cooling Type
|
Central Air Conditioning |
|
Exterior Finish
|
Stone, Stucco |
|
Fire Protection
|
Smoke Detectors |
|
Fireplace Fuel
|
Electric |
|
Fireplace Present
|
Yes |
|
Fireplace Total
|
3 |
|
Fireplace Type
|
Other - See Remarks |
|
Foundation Type
|
Poured Concrete |
|
Half Bath Total
|
1 |
|
Heating Fuel
|
Natural Gas |
|
Heating Type
|
Forced Air |
|
Stories Total
|
2 |
|
Size Interior
|
4543 Sqft |
|
Type
|
House |
|
Utility Water
|
Municipal Water |
Parking
Land
|
Acreage
|
No |
|
Land Amenities
|
Park, Playground, Public Transit, Schools, Shopping |
|
Landscape Features
|
Lawn Sprinkler |
|
Sewer
|
Municipal Sewage System |
|
Size Depth
|
122 Ft |
|
Size Frontage
|
57 Ft |
|
Size Total Text
|
Under 1/2 Acre |
|
Zoning Description
|
Rl3-0 |
Rooms
| Level |
Type |
Length |
Width |
Dimensions |
|
Second Level |
4pc Bathroom |
|
|
Measurements not available |
|
Second Level |
3pc Bathroom |
|
|
Measurements not available |
|
Second Level |
Bedroom |
|
|
10'4'' x 15'9'' |
|
Second Level |
Bedroom |
|
|
11'6'' x 11'4'' |
|
Second Level |
Bedroom |
|
|
14'6'' x 19'1'' |
|
Second Level |
Full Bathroom |
|
|
Measurements not available |
|
Second Level |
Primary Bedroom |
|
|
14'3'' x 23'1'' |
|
Basement |
Bedroom |
|
|
9'9'' x 15'4'' |
|
Basement |
Recreation Room |
|
|
27'4'' x 15'4'' |
|
Basement |
3pc Bathroom |
|
|
Measurements not available |
|
Basement |
Bedroom |
|
|
17'8'' x 13'1'' |
|
Main Level |
Breakfast |
|
|
Measurements not available |
|
Main Level |
Pantry |
|
|
Measurements not available |
|
Main Level |
2pc Bathroom |
|
|
Measurements not available |
|
Main Level |
Family Room |
|
|
19'6'' x 15'6'' |
|
Main Level |
Kitchen |
|
|
19'6'' x 16'2'' |
|
Main Level |
Office |
|
|
9'1'' x 13'1'' |
|
Main Level |
Dining Room |
|
|
9'0'' x 13'1'' |
|
Main Level |
Living Room |
|
|
14'1'' x 13'1'' |
https://www.realtor.ca/real-estate/27303635/1211-pinegrove-road-oakville



