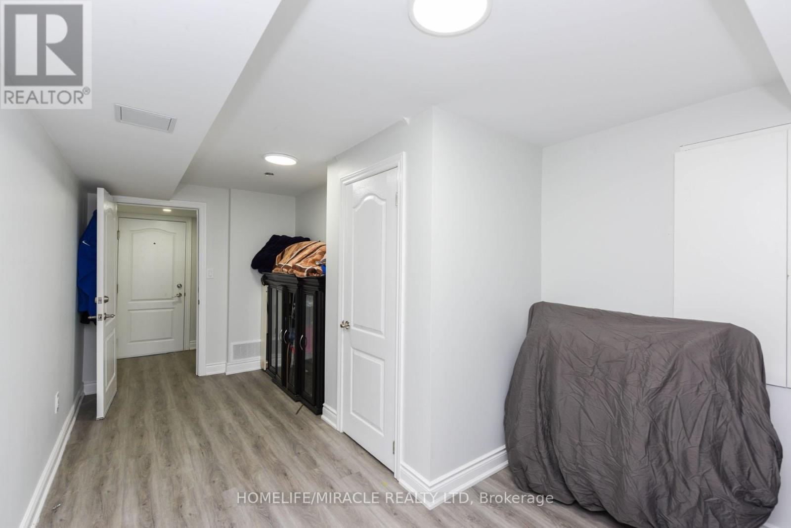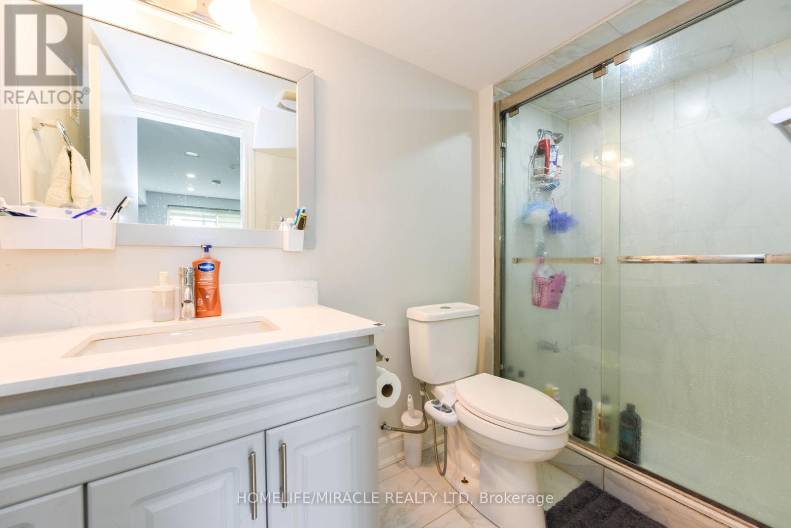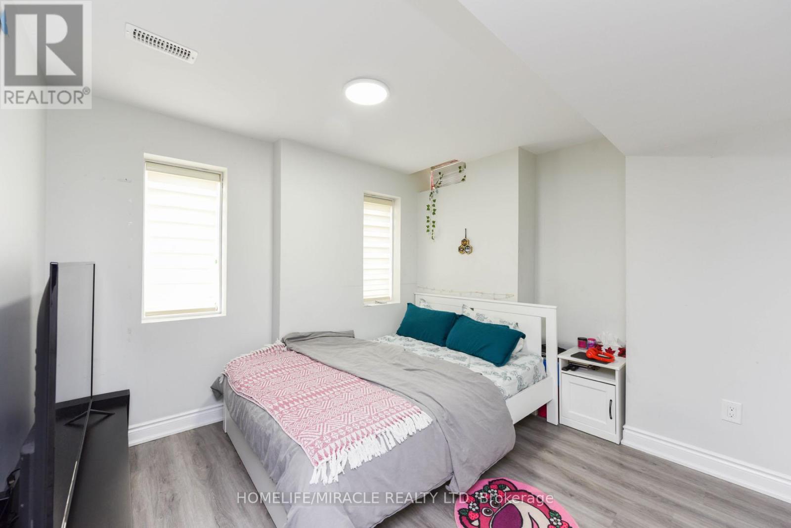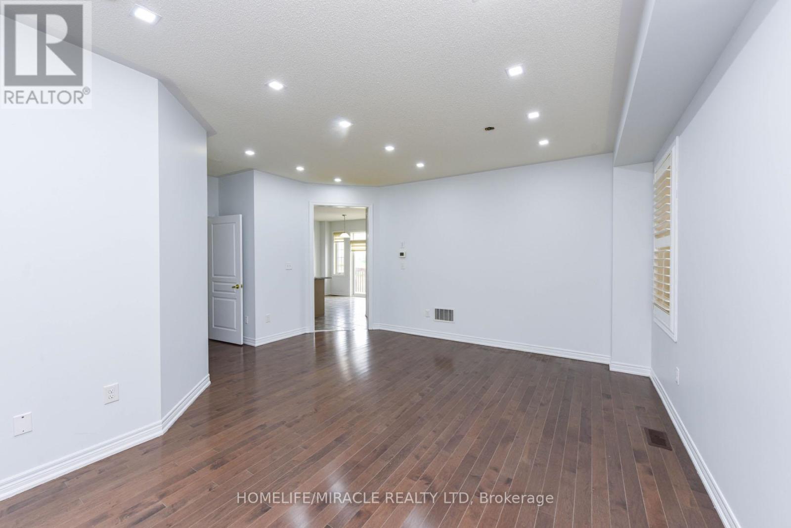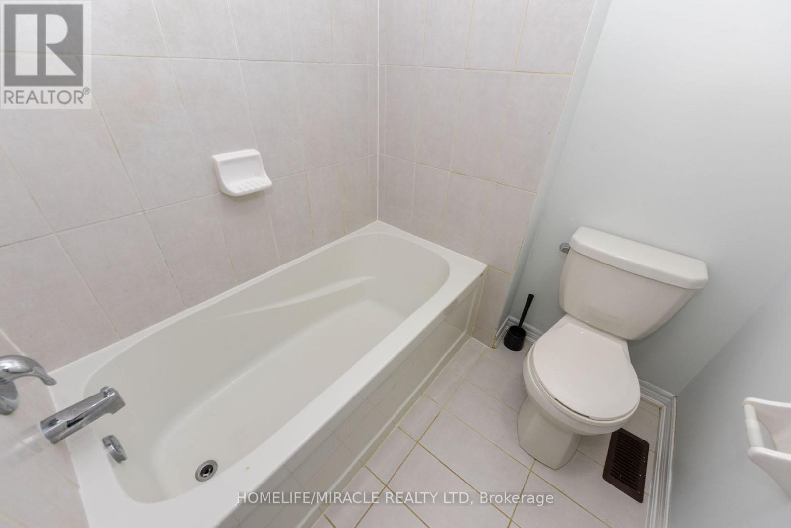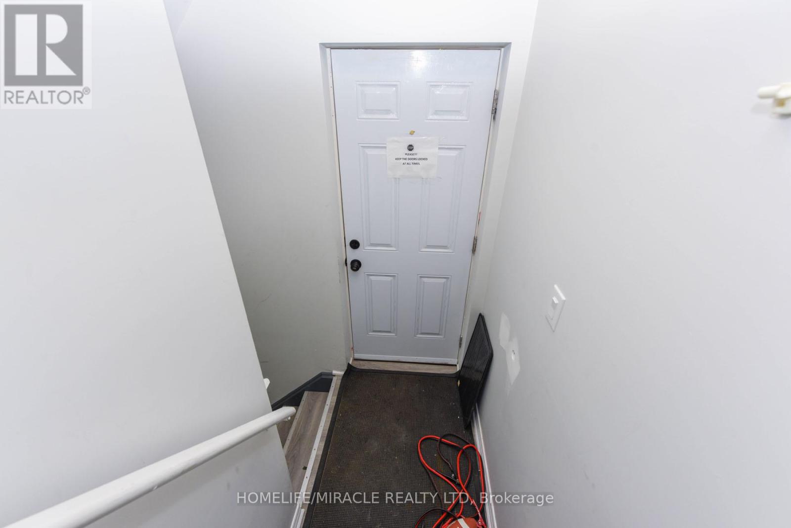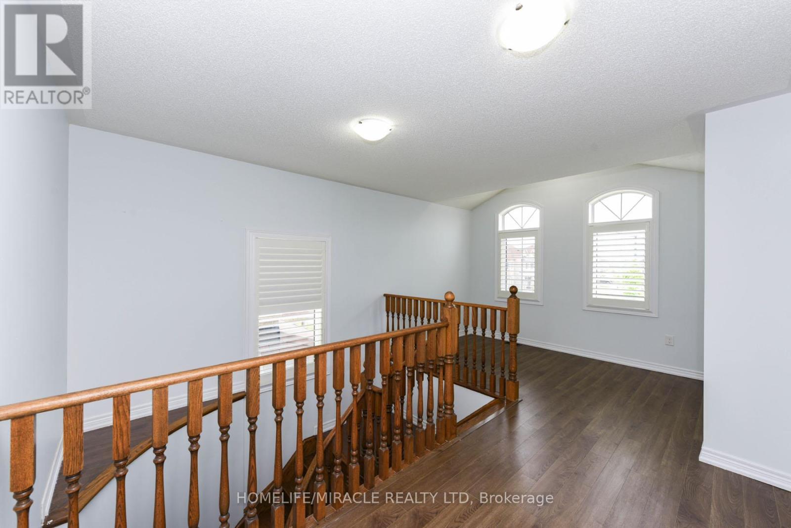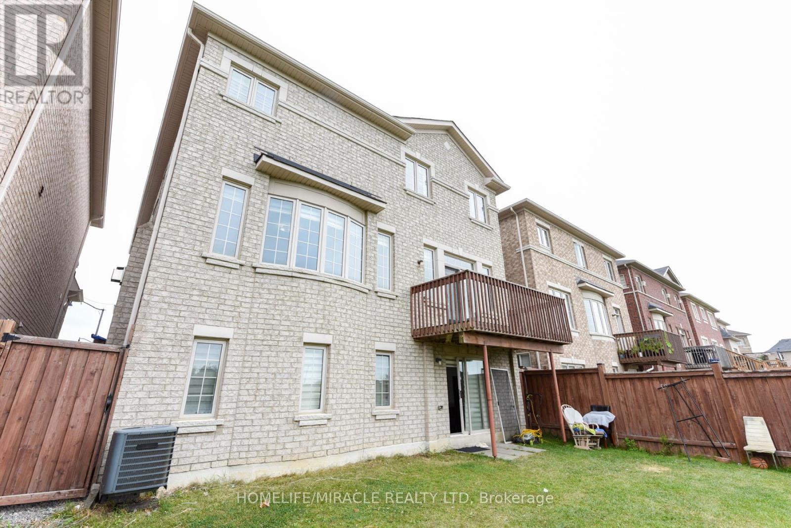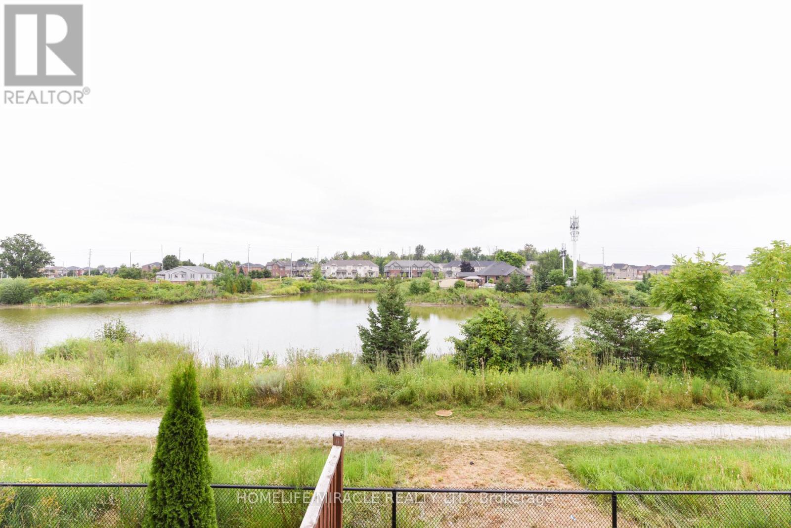8 Bedroom
5 Bathroom
Fireplace
Central Air Conditioning
Forced Air
$1,549,000
Look no further, Your Choice is NOW! This Exceptional Executive Style Home Is Situated On A Ravine Lot With Breathtaking Views And Located On A Quiet Inner Crescent. This Fully Move-In Ready Premium Home Is Complete With 4 Large Bedrooms PLUS 1 Den, 3 Bathrooms on the 2nd Floor. The Massive Primary Room has 2 Huge W/I Closets And Large Ensuite. 9' Ceilings, Hardwood Flooring On Main Floor. Updated Designer Choice Kitchen With S/S Appliances, Granite Countertop And Eat-In Breakfast Area Which Overlooks Your Outdoor Deck To The Pond, Green Trails And Water. Brand New Finished Legal Walk-Out Basement With Separate Side Entrance Can Provide Income Potential Or Can Be Used As In-Law Suite. Basement Has 2 Washrooms And Separate Laundry With Large Windows And Premium Finishing's With Blinds, Pot Lights. Come See For Yourself. ** This is a linked property.** **** EXTRAS **** Close To Schools, Parks, Grocery Stores, Community Centre, Transit And Much More. (id:50787)
Property Details
|
MLS® Number
|
W9258750 |
|
Property Type
|
Single Family |
|
Community Name
|
Northwest Brampton |
|
Amenities Near By
|
Park, Public Transit |
|
Features
|
Ravine |
|
Parking Space Total
|
4 |
Building
|
Bathroom Total
|
5 |
|
Bedrooms Above Ground
|
6 |
|
Bedrooms Below Ground
|
2 |
|
Bedrooms Total
|
8 |
|
Appliances
|
Dishwasher, Dryer, Refrigerator, Stove, Washer |
|
Basement Features
|
Apartment In Basement, Separate Entrance |
|
Basement Type
|
N/a |
|
Construction Style Attachment
|
Detached |
|
Cooling Type
|
Central Air Conditioning |
|
Exterior Finish
|
Brick, Stone |
|
Fireplace Present
|
Yes |
|
Flooring Type
|
Carpeted, Hardwood, Ceramic |
|
Foundation Type
|
Concrete |
|
Half Bath Total
|
1 |
|
Heating Fuel
|
Natural Gas |
|
Heating Type
|
Forced Air |
|
Stories Total
|
2 |
|
Type
|
House |
|
Utility Water
|
Municipal Water |
Parking
Land
|
Acreage
|
No |
|
Fence Type
|
Fenced Yard |
|
Land Amenities
|
Park, Public Transit |
|
Sewer
|
Sanitary Sewer |
|
Size Depth
|
88 Ft ,6 In |
|
Size Frontage
|
38 Ft |
|
Size Irregular
|
38.06 X 88.58 Ft |
|
Size Total Text
|
38.06 X 88.58 Ft |
|
Surface Water
|
Lake/pond |
Rooms
| Level |
Type |
Length |
Width |
Dimensions |
|
Second Level |
Den |
|
|
Measurements not available |
|
Second Level |
Primary Bedroom |
4.88 m |
4.57 m |
4.88 m x 4.57 m |
|
Second Level |
Bedroom 2 |
3.65 m |
3.05 m |
3.65 m x 3.05 m |
|
Second Level |
Bedroom 3 |
4.57 m |
3.35 m |
4.57 m x 3.35 m |
|
Second Level |
Bedroom 4 |
3.65 m |
3.35 m |
3.65 m x 3.35 m |
|
Basement |
Kitchen |
|
|
Measurements not available |
|
Main Level |
Foyer |
1.83 m |
1.37 m |
1.83 m x 1.37 m |
|
Main Level |
Living Room |
5.79 m |
5.18 m |
5.79 m x 5.18 m |
|
Main Level |
Dining Room |
5.79 m |
5.18 m |
5.79 m x 5.18 m |
|
Main Level |
Kitchen |
4.27 m |
2.74 m |
4.27 m x 2.74 m |
|
Main Level |
Eating Area |
3.96 m |
3.05 m |
3.96 m x 3.05 m |
|
Main Level |
Family Room |
5.18 m |
3.96 m |
5.18 m x 3.96 m |
https://www.realtor.ca/real-estate/27302901/30-lloyd-crescent-brampton-northwest-brampton-northwest-brampton




