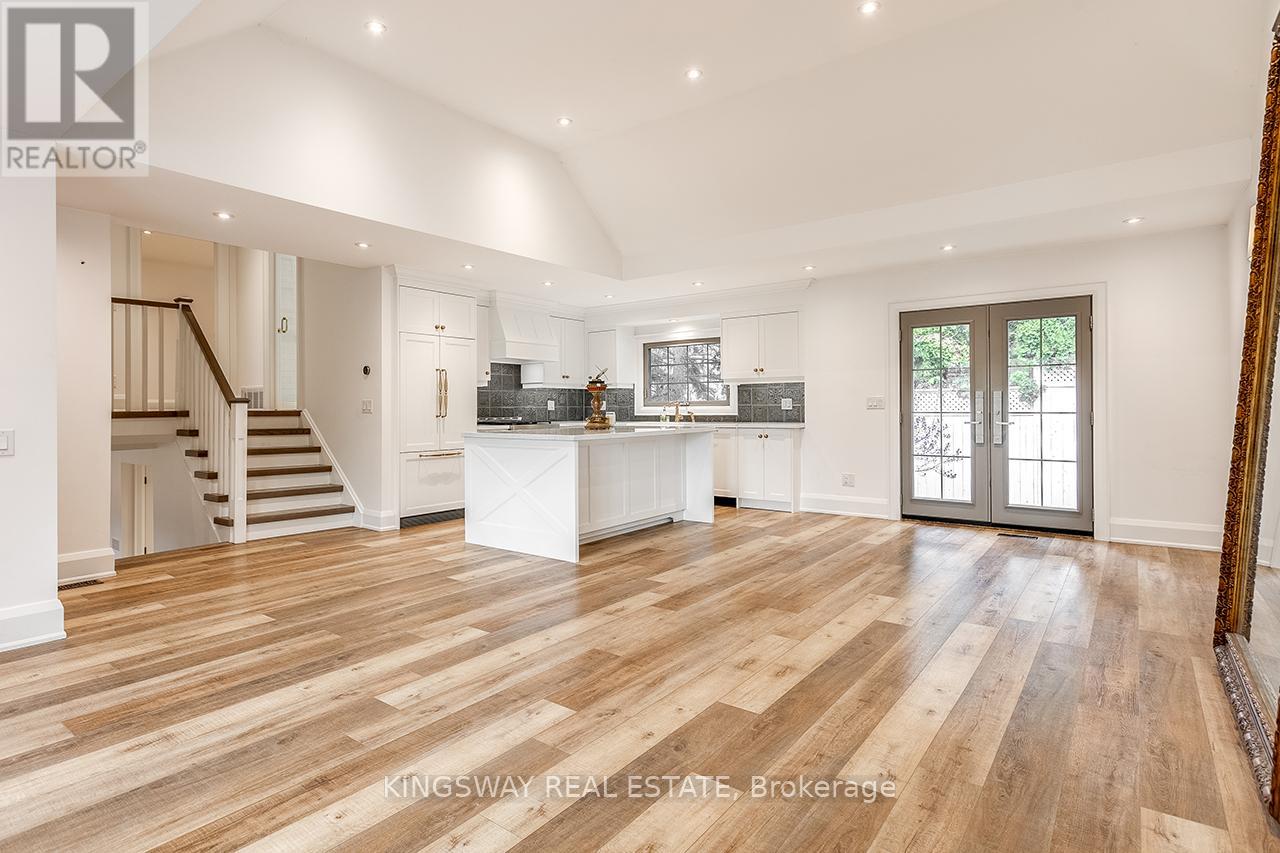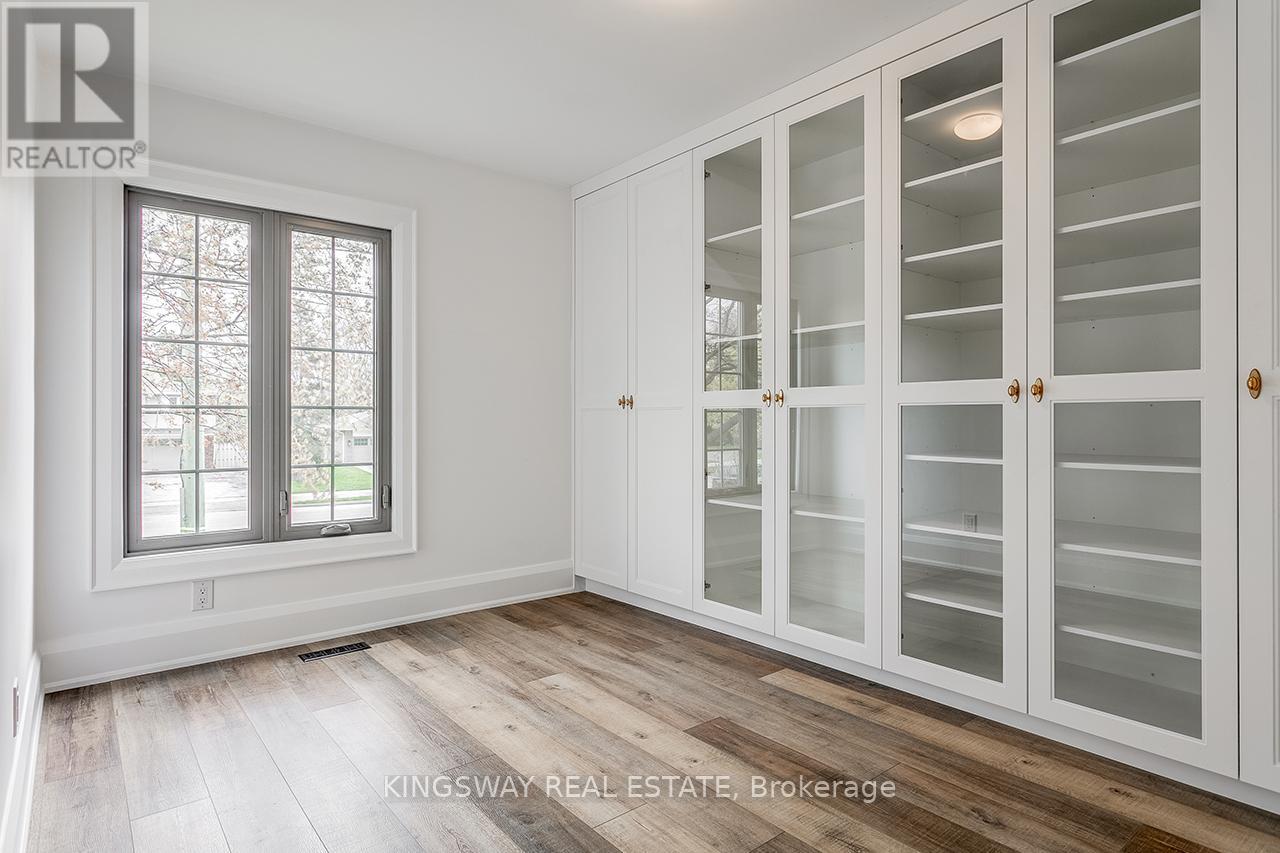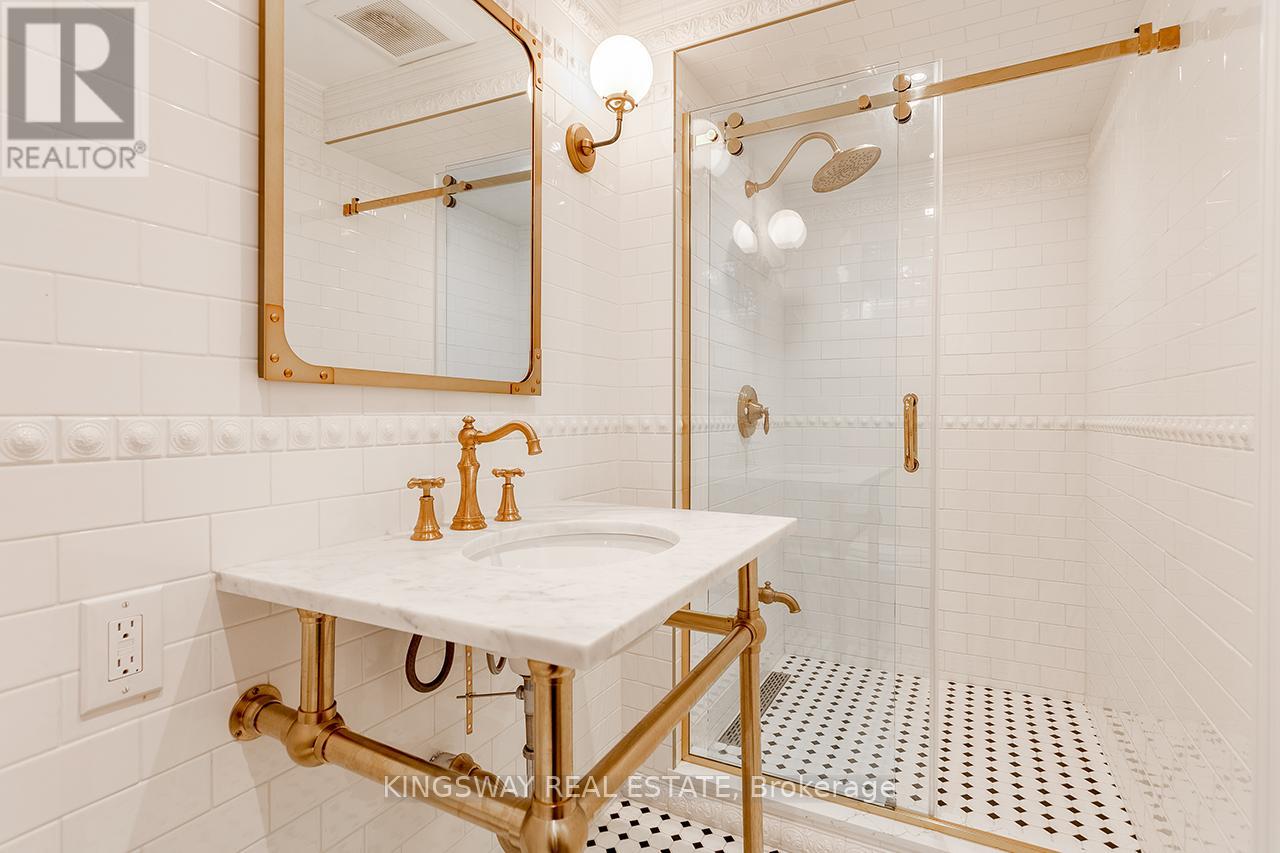4 Bedroom
2 Bathroom
Inground Pool
Central Air Conditioning
Forced Air
$5,700 Monthly
Client RemarksStunning Completely Remodelled 3 Level Sidesplit In South Bronte! Spacious Open Concept Layout Featuring 3 + 1 Beds & 2 Baths. Gourmet Kitchen W High End Appliances, Custom Backsplash, Quartz Counters & Center Island. Soaring Vaulted Ceiling Combined Liv/Din Room. Hwd Floor Throughout, Pot Lights, New Doors & Hardware. Spa Like Bathrooms W Heated Floors, Frameless Glass Showers & Custom Tile Work. Enjoy The Summer Poolside With Family & Friends! Fully Landscaped Front & Rear Gardens. 2 Car Garage W Access To The Backyard. Turn Key Executive Living. Steps To Bronte Harbour Shops, Resto's & Lakefront! **** EXTRAS **** Grass Cutting included in the rental amount. Tenant to open the pool professionally in the spring with preferred company. (id:50787)
Property Details
|
MLS® Number
|
W9258632 |
|
Property Type
|
Single Family |
|
Community Name
|
Bronte West |
|
Features
|
Carpet Free |
|
Parking Space Total
|
6 |
|
Pool Type
|
Inground Pool |
Building
|
Bathroom Total
|
2 |
|
Bedrooms Above Ground
|
3 |
|
Bedrooms Below Ground
|
1 |
|
Bedrooms Total
|
4 |
|
Appliances
|
Window Coverings |
|
Basement Development
|
Finished |
|
Basement Type
|
N/a (finished) |
|
Construction Style Attachment
|
Detached |
|
Construction Style Split Level
|
Sidesplit |
|
Cooling Type
|
Central Air Conditioning |
|
Exterior Finish
|
Wood, Brick |
|
Foundation Type
|
Unknown |
|
Heating Fuel
|
Natural Gas |
|
Heating Type
|
Forced Air |
|
Type
|
House |
|
Utility Water
|
Municipal Water |
Parking
Land
|
Acreage
|
No |
|
Sewer
|
Sanitary Sewer |
|
Size Depth
|
105 Ft ,7 In |
|
Size Frontage
|
70 Ft ,4 In |
|
Size Irregular
|
70.39 X 105.59 Ft |
|
Size Total Text
|
70.39 X 105.59 Ft |
https://www.realtor.ca/real-estate/27302466/2175-rebecca-street-oakville-bronte-west-bronte-west




















