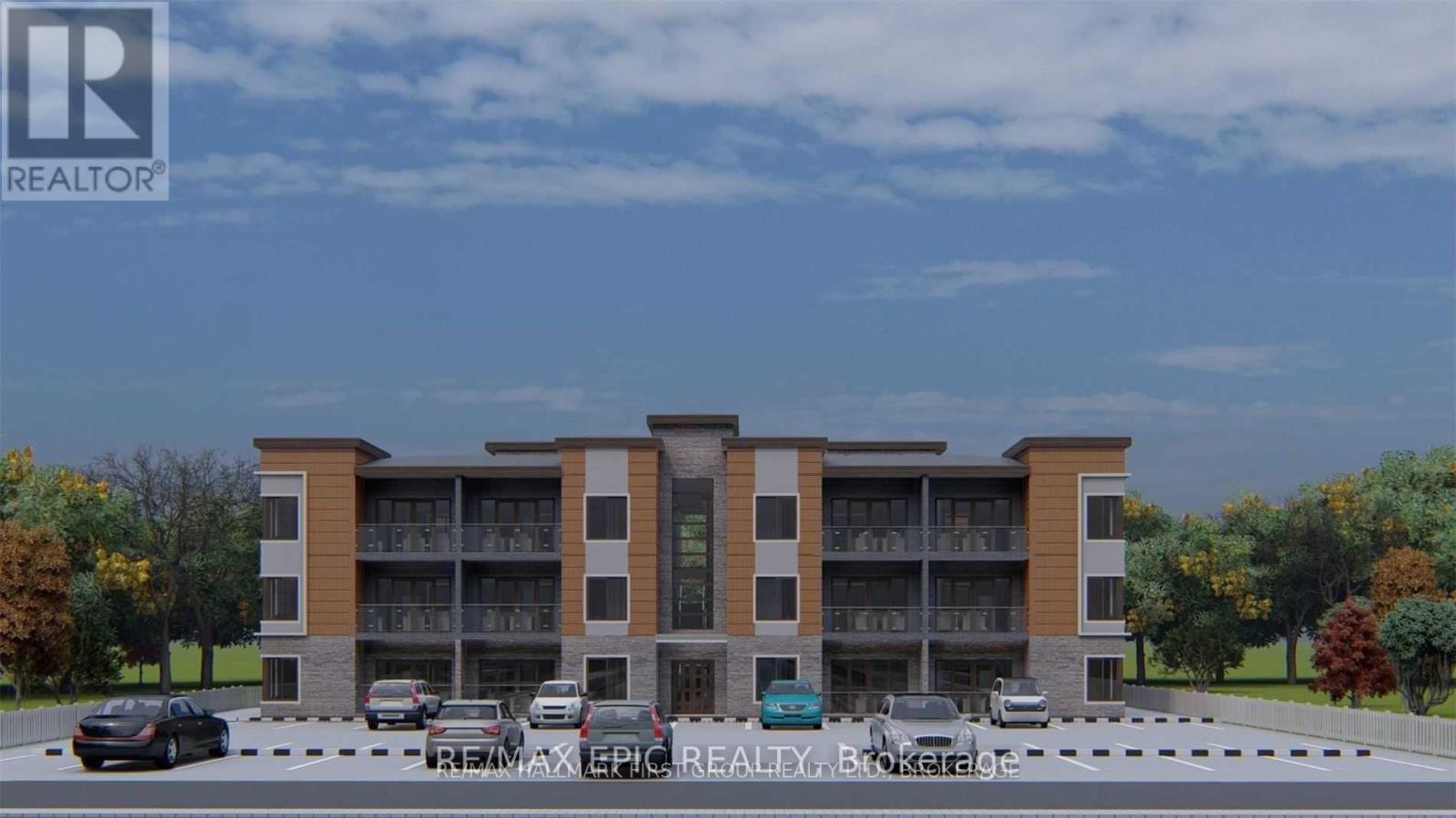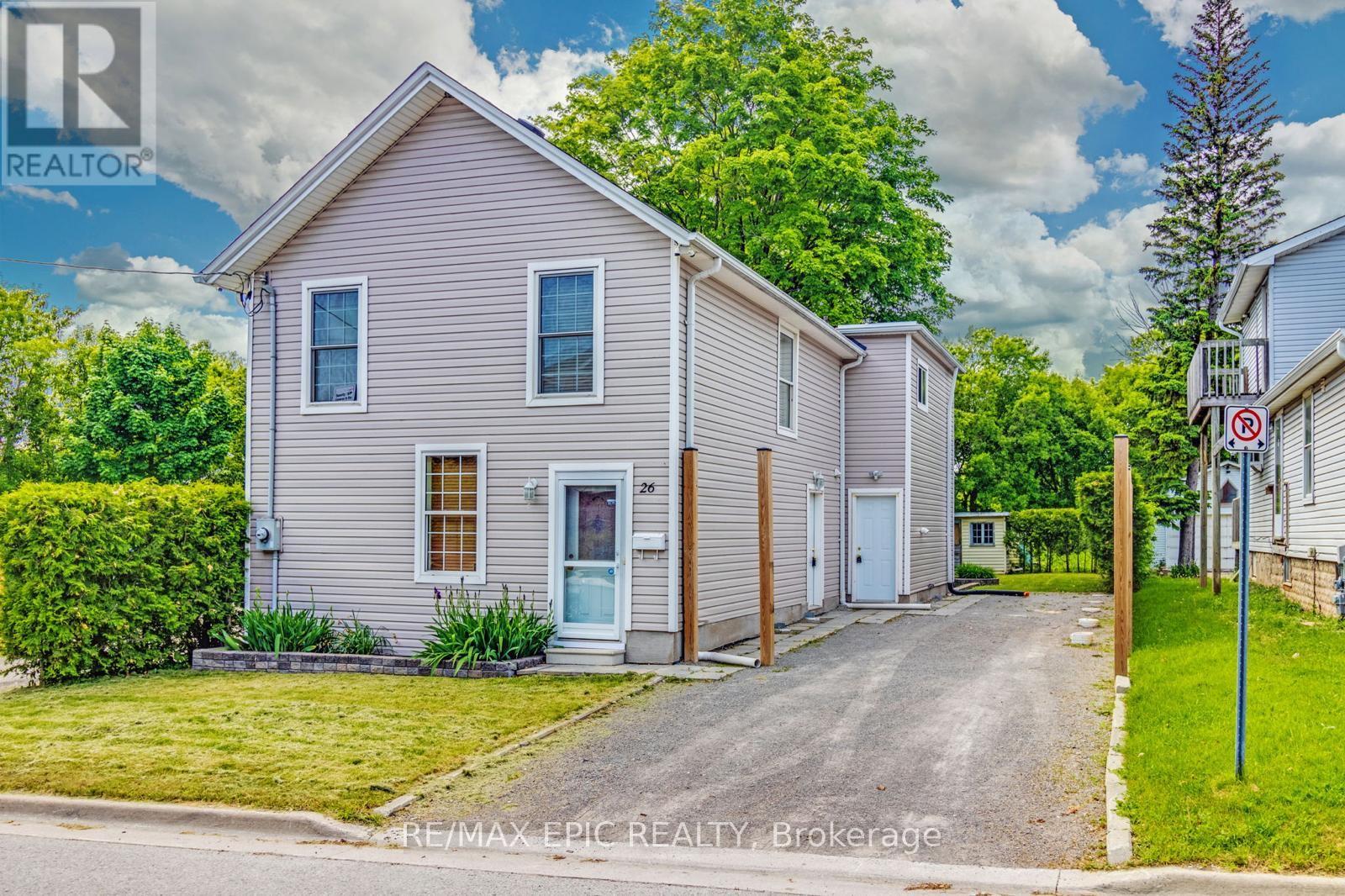5 Bedroom
4 Bathroom
Central Air Conditioning
Forced Air
Acreage
$2,500,000
Attention Builders, Developers, and Investors! This prime development site in Oshawa is zoned R3-A/R5-B (Residential, allowing for the construction of a 25-unit apartment building. Situated in a neighborhood with high rental rates and no rent control on new constructions, this location offers a lucrative opportunity for long-term investment. The property is surrounded by multi-residential apartments, ensuring strong demand for new units. Current rental income of $5,500 per month helps to mitigate carrying costs while the project progresses through the approval stages. The City of Oshawa is already aware of the project, facilitating a smoother approval process. Take advantage of this exceptional opportunity to secure substantial returns on your investment. **** EXTRAS **** Existing Appliances In All 3 Units ( 3 Fridges, 3 Stoves) Washer & Dryer, Existing Electric Light Fixtures, Existing Window Coverings (id:50787)
Property Details
|
MLS® Number
|
E9258458 |
|
Property Type
|
Single Family |
|
Community Name
|
Lakeview |
|
Amenities Near By
|
Public Transit |
|
Features
|
Level Lot, Wooded Area, Ravine, Conservation/green Belt |
|
Parking Space Total
|
4 |
|
Structure
|
Shed |
Building
|
Bathroom Total
|
4 |
|
Bedrooms Above Ground
|
3 |
|
Bedrooms Below Ground
|
2 |
|
Bedrooms Total
|
5 |
|
Basement Features
|
Apartment In Basement |
|
Basement Type
|
N/a |
|
Construction Style Attachment
|
Detached |
|
Cooling Type
|
Central Air Conditioning |
|
Exterior Finish
|
Aluminum Siding |
|
Flooring Type
|
Laminate, Hardwood, Carpeted |
|
Foundation Type
|
Concrete |
|
Half Bath Total
|
1 |
|
Heating Fuel
|
Natural Gas |
|
Heating Type
|
Forced Air |
|
Stories Total
|
2 |
|
Type
|
House |
|
Utility Water
|
Municipal Water |
Land
|
Acreage
|
Yes |
|
Land Amenities
|
Public Transit |
|
Sewer
|
Sanitary Sewer |
|
Size Depth
|
201 Ft ,5 In |
|
Size Frontage
|
117 Ft ,11 In |
|
Size Irregular
|
117.94 X 201.49 Ft ; 109.42' Rear;115.79'+46.54' West * |
|
Size Total Text
|
117.94 X 201.49 Ft ; 109.42' Rear;115.79'+46.54' West *|10 - 24.99 Acres |
|
Surface Water
|
River/stream |
|
Zoning Description
|
Land |
Rooms
| Level |
Type |
Length |
Width |
Dimensions |
|
Second Level |
Bedroom |
3.7 m |
3.5 m |
3.7 m x 3.5 m |
|
Second Level |
Bedroom |
3.67 m |
2.44 m |
3.67 m x 2.44 m |
|
Second Level |
Bedroom |
3.34 m |
2 m |
3.34 m x 2 m |
|
Basement |
Living Room |
4.5 m |
6.1 m |
4.5 m x 6.1 m |
|
Basement |
Kitchen |
5.4 m |
2.4 m |
5.4 m x 2.4 m |
|
Basement |
Bedroom |
2.3 m |
2.7 m |
2.3 m x 2.7 m |
|
Main Level |
Living Room |
4.5 m |
6.1 m |
4.5 m x 6.1 m |
|
Main Level |
Dining Room |
3.25 m |
3.1 m |
3.25 m x 3.1 m |
|
Main Level |
Kitchen |
5.4 m |
2.5 m |
5.4 m x 2.5 m |
|
Upper Level |
Living Room |
2.4 m |
6.4 m |
2.4 m x 6.4 m |
|
Upper Level |
Kitchen |
2.6 m |
2.9 m |
2.6 m x 2.9 m |
|
Upper Level |
Bedroom |
3.67 m |
2.44 m |
3.67 m x 2.44 m |
Utilities
|
Cable
|
Installed |
|
Sewer
|
Installed |
https://www.realtor.ca/real-estate/27301881/26-whiting-avenue-oshawa-lakeview-lakeview





















