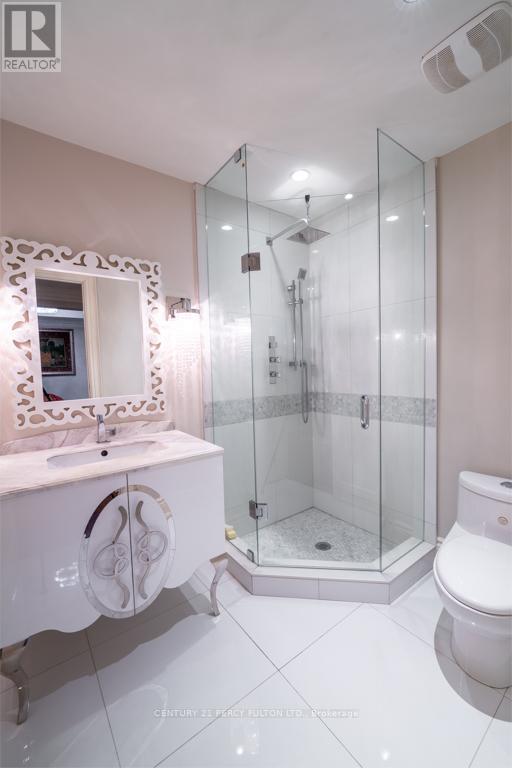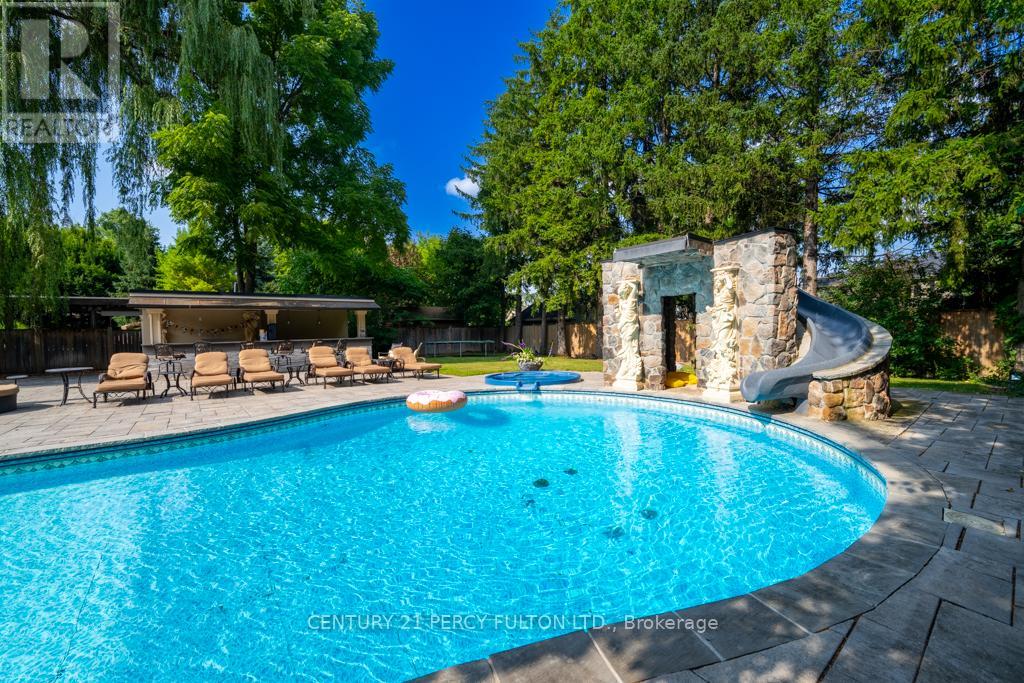9 Bedroom
13 Bathroom
Fireplace
Inground Pool
Central Air Conditioning
Forced Air
$7,398,000
Discover one of the most extraordinary estates in South Richvale, offering around 8,000 SF of meticulously designed living space on a sprawling 0.5-acre lot. With around 85 feet of gated frontage, this estate is a true gem in an affluent neighborhood. The home features 8 spacious bedrooms, 9 luxurious washrooms, and soaring 18Ftceilings W/24K Gold Leaf Moldings. The primary suite offers a resort-like experience, blending relaxation and comfort seamlessly. The expansive interior is adorned with natural slab marble, 24K gold leaf moldings, and a gourmet kitchen equipped with a Subzero fridge. The parklike grounds include a large pool, jacuzzi, gazebo, and outdoor bar, making it a true entertainer's paradise. The lower level is complete with a wine tasting room, Bar, recreation room, and lounge area, embodying elegance and luxury in every detail. You shouldn't Miss your dream house. Your search will stop right here. make appointment today!!! **** EXTRAS **** Fridge (2+3), Wolf Range, Dishwasher (2), Hood Fan, Washer & Dryer, Cac (2), Furnace (2), HWT, Hepa Filter/Humidifier. Security System, All Elfs, All Window Coverings, Sprinkler System, Outdoor Furniture, Gdo & Remotes, Pool Table. (id:50787)
Property Details
|
MLS® Number
|
N9258281 |
|
Property Type
|
Single Family |
|
Community Name
|
South Richvale |
|
Parking Space Total
|
14 |
|
Pool Type
|
Inground Pool |
Building
|
Bathroom Total
|
13 |
|
Bedrooms Above Ground
|
8 |
|
Bedrooms Below Ground
|
1 |
|
Bedrooms Total
|
9 |
|
Appliances
|
Central Vacuum |
|
Basement Development
|
Finished |
|
Basement Features
|
Separate Entrance |
|
Basement Type
|
N/a (finished) |
|
Construction Style Attachment
|
Detached |
|
Cooling Type
|
Central Air Conditioning |
|
Exterior Finish
|
Concrete |
|
Fireplace Present
|
Yes |
|
Flooring Type
|
Marble, Hardwood |
|
Foundation Type
|
Unknown |
|
Half Bath Total
|
1 |
|
Heating Fuel
|
Natural Gas |
|
Heating Type
|
Forced Air |
|
Stories Total
|
2 |
|
Type
|
House |
|
Utility Water
|
Municipal Water |
Parking
Land
|
Acreage
|
No |
|
Sewer
|
Sanitary Sewer |
|
Size Depth
|
255 Ft |
|
Size Frontage
|
85 Ft |
|
Size Irregular
|
85 X 255 Ft |
|
Size Total Text
|
85 X 255 Ft |
Rooms
| Level |
Type |
Length |
Width |
Dimensions |
|
Second Level |
Bedroom 5 |
5.64 m |
4.6 m |
5.64 m x 4.6 m |
|
Second Level |
Primary Bedroom |
7.6 m |
5.77 m |
7.6 m x 5.77 m |
|
Second Level |
Bedroom 2 |
6.1 m |
4.86 m |
6.1 m x 4.86 m |
|
Second Level |
Bedroom 3 |
3.94 m |
3.49 m |
3.94 m x 3.49 m |
|
Second Level |
Bedroom 4 |
5.63 m |
4.34 m |
5.63 m x 4.34 m |
|
Basement |
Recreational, Games Room |
9.6 m |
4.9 m |
9.6 m x 4.9 m |
|
Main Level |
Living Room |
9.74 m |
4.06 m |
9.74 m x 4.06 m |
|
Main Level |
Dining Room |
9.74 m |
4.06 m |
9.74 m x 4.06 m |
|
Main Level |
Office |
4.27 m |
3.7 m |
4.27 m x 3.7 m |
|
Main Level |
Family Room |
5.63 m |
5.5 m |
5.63 m x 5.5 m |
|
Main Level |
Kitchen |
8.12 m |
4.62 m |
8.12 m x 4.62 m |
|
Main Level |
Primary Bedroom |
6 m |
5.76 m |
6 m x 5.76 m |
https://www.realtor.ca/real-estate/27301333/7-fairview-avenue-richmond-hill-south-richvale-south-richvale










































