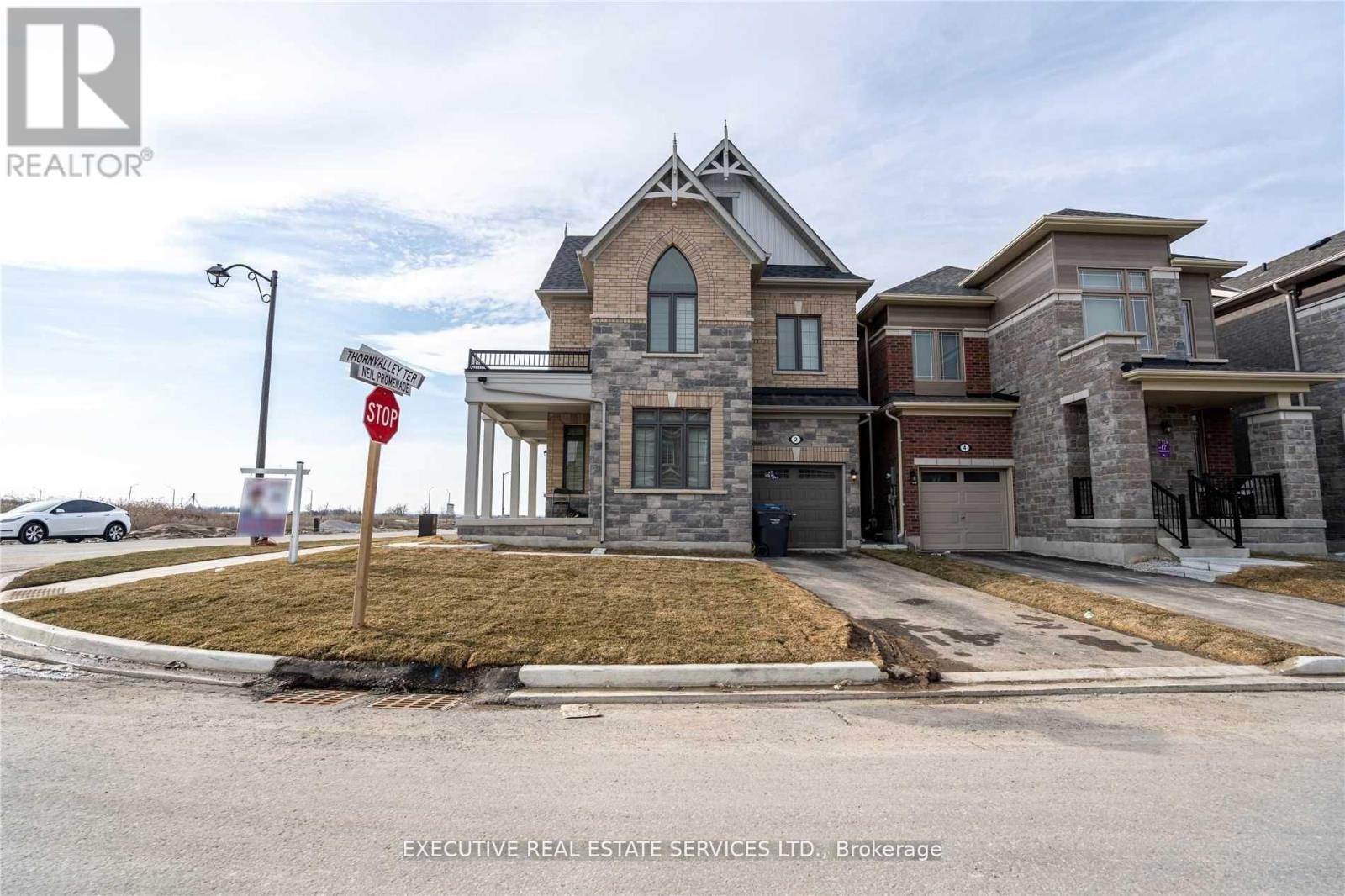4 Bedroom
3 Bathroom
Central Air Conditioning, Ventilation System
Forced Air
$1,199,999
Nestled within the tranquil landscape of Caledon, Ontario, 2 Thornvalley Terrace stands as an epitome of modern comfort and timeless elegance. Situated on a coveted corner lot, this exquisite property offers a harmonious blend of spacious living, contemporary amenities, and picturesque surroundings.As you step into this inviting abode, you're greeted by a sense of warmth and sophistication. The main floor welcomes you with an open-concept layout, adorned with gleaming hardwood floors and abundant natural light streaming through the large windows. The heart of the home, a stylish kitchen, boasts modern appliances, ample counter space, and sleek cabinetry, making it a culinary enthusiast's delight.Adjacent to the kitchen, the living and dining areas provide an ideal space for relaxation and entertaining guests, creating seamless connectivity for everyday living. Whether it's cozy family gatherings or lively dinner parties, this home effortlessly accommodates every occasion.Venturing upstairs, you'll discover four spacious bedrooms, each thoughtfully designed to offer comfort and tranquility. The master suite serves as a serene retreat, featuring a luxurious ensuite bathroom and a walk-in closet, providing a private sanctuary to unwind after a long day.Completing the home's offerings is the unfinished basement, a canvas awaiting your personal touch. Whether you envision a home theater, a fitness center, or a playroom for the little ones, the possibilities are endless, allowing you to tailor the space to suit your lifestyle and preferences.Outside, the property showcases its charm with manicured landscaping and a single-car garage, offering convenience and functionality for your vehicle and storage needs. The expansive corner lot provides ample space for outdoor activities, gardening, or simply basking in the natural beauty that surrounds you. **** EXTRAS **** In essence this home presents a rare opportunity to embrace a lifestyle of luxury. Embodies the epitome of gracious living, offering a perfect blend of comfort, style, and functionality. With its unparalleled charm and idyllic setting. (id:50787)
Property Details
|
MLS® Number
|
W9257966 |
|
Property Type
|
Single Family |
|
Community Name
|
Rural Caledon |
|
Parking Space Total
|
3 |
Building
|
Bathroom Total
|
3 |
|
Bedrooms Above Ground
|
4 |
|
Bedrooms Total
|
4 |
|
Appliances
|
Water Heater, Water Meter, Dryer, Refrigerator, Stove, Washer, Window Coverings |
|
Basement Type
|
Full |
|
Construction Style Attachment
|
Detached |
|
Cooling Type
|
Central Air Conditioning, Ventilation System |
|
Exterior Finish
|
Brick |
|
Flooring Type
|
Hardwood, Tile, Carpeted |
|
Foundation Type
|
Concrete |
|
Half Bath Total
|
1 |
|
Heating Fuel
|
Natural Gas |
|
Heating Type
|
Forced Air |
|
Stories Total
|
2 |
|
Type
|
House |
|
Utility Water
|
Municipal Water |
Parking
Land
|
Acreage
|
No |
|
Sewer
|
Sanitary Sewer |
|
Size Depth
|
87 Ft |
|
Size Frontage
|
37 Ft ,4 In |
|
Size Irregular
|
37.41 X 87.06 Ft |
|
Size Total Text
|
37.41 X 87.06 Ft |
Rooms
| Level |
Type |
Length |
Width |
Dimensions |
|
Second Level |
Primary Bedroom |
5.24 m |
5.18 m |
5.24 m x 5.18 m |
|
Second Level |
Bedroom 2 |
2.89 m |
3.65 m |
2.89 m x 3.65 m |
|
Second Level |
Bedroom 3 |
3.04 m |
4.35 m |
3.04 m x 4.35 m |
|
Second Level |
Bedroom 4 |
3.65 m |
3.04 m |
3.65 m x 3.04 m |
|
Main Level |
Family Room |
3.44 m |
5.18 m |
3.44 m x 5.18 m |
|
Main Level |
Dining Room |
4.17 m |
3.04 m |
4.17 m x 3.04 m |
|
Main Level |
Eating Area |
3.68 m |
2.8 m |
3.68 m x 2.8 m |
|
Main Level |
Kitchen |
3.68 m |
2.62 m |
3.68 m x 2.62 m |
|
Main Level |
Den |
2.77 m |
2.74 m |
2.77 m x 2.74 m |
https://www.realtor.ca/real-estate/27300751/2-thornvalley-terrace-caledon-rural-caledon





































