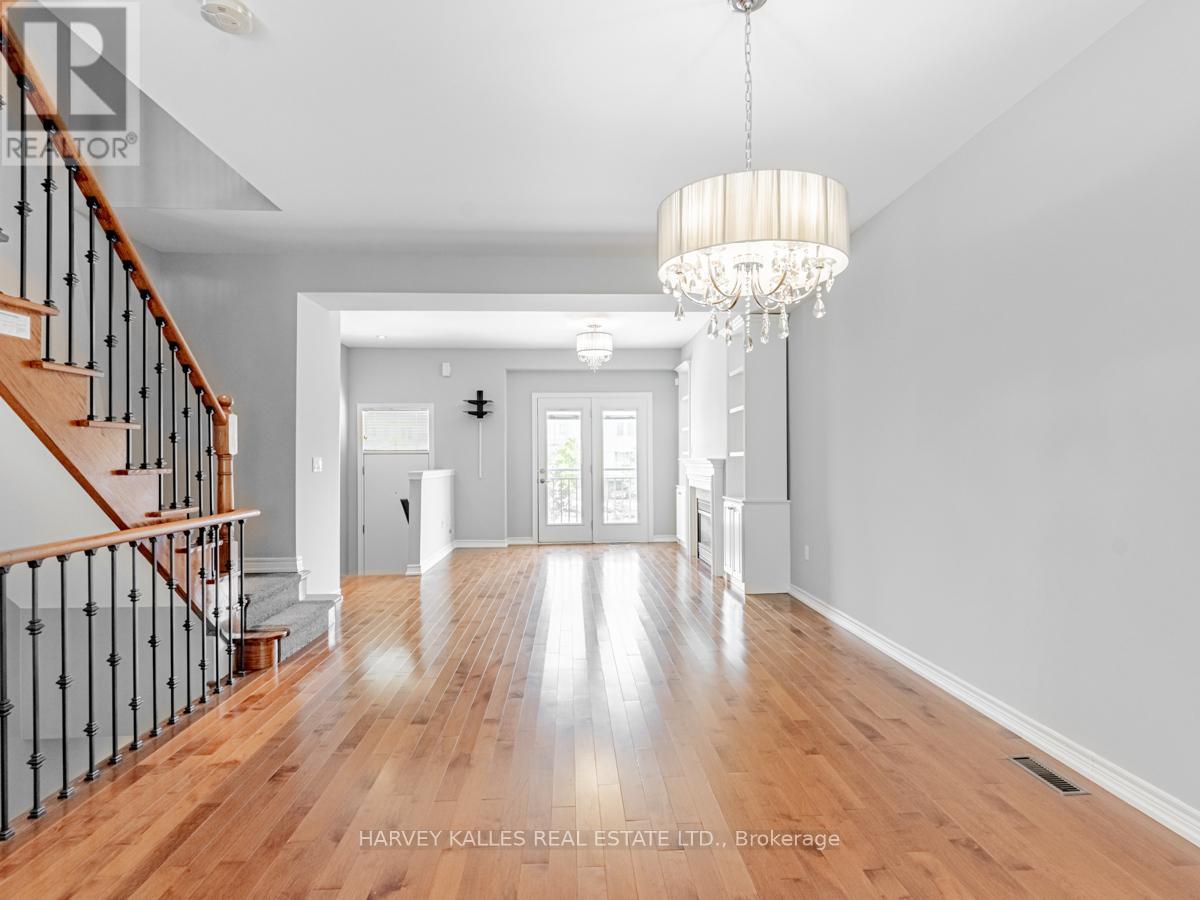3 Bedroom
4 Bathroom
Fireplace
Central Air Conditioning
Forced Air
$1,099,000Maintenance, Common Area Maintenance, Insurance, Parking
$671.02 Monthly
Tastefully Updated and Meticulously Maintained Townhome In Gated Community Located in heart of Richmond Hill. Sun Filled Open Concept Main Floor Layout Features 9' Ceilings, Hardwood Floors, Gas Fireplace, B/I Shelving and an updated Kitchen with quartz counters, Custom Backsplash, Breakfast Bar with a W/O to deck. 3 Bedroom Upper Level was converted to more functional layout with 2 large bedrooms, each with their own ensuite, large closet and insulated windows. Lower Level is a walk-out with a 3 piece washroom and can be used as a rec room or a third bedroom. Live stress free as maintenance includes 24 Hrs Gate House, Security, Lawncare, Snow Removal & Outdoor Maintenance. Steps to Parks, Top Rated Schools, Public Transit , Viva Bus, Shopping and Restaurants. Conveniently Located Minutes to Hwy 7, 404 and 407. **** EXTRAS **** Fridge, Cooktop, Microwave, Washer and Dryer, All Window Coverings, Electrical Light Fixtures, All B/I Shelving & Custom Closet Organizers, Alarm, Wall Heaters, CVAC, CAC, Electric Garage Door opener and Remote, HWT (id:50787)
Property Details
|
MLS® Number
|
N9256084 |
|
Property Type
|
Single Family |
|
Community Name
|
Doncrest |
|
Community Features
|
Pet Restrictions |
|
Features
|
Balcony |
|
Parking Space Total
|
2 |
Building
|
Bathroom Total
|
4 |
|
Bedrooms Above Ground
|
2 |
|
Bedrooms Below Ground
|
1 |
|
Bedrooms Total
|
3 |
|
Basement Development
|
Finished |
|
Basement Features
|
Walk Out |
|
Basement Type
|
N/a (finished) |
|
Cooling Type
|
Central Air Conditioning |
|
Exterior Finish
|
Brick |
|
Fireplace Present
|
Yes |
|
Flooring Type
|
Hardwood |
|
Half Bath Total
|
1 |
|
Heating Fuel
|
Natural Gas |
|
Heating Type
|
Forced Air |
|
Stories Total
|
3 |
|
Type
|
Row / Townhouse |
Parking
Land
Rooms
| Level |
Type |
Length |
Width |
Dimensions |
|
Second Level |
Primary Bedroom |
4.27 m |
3.86 m |
4.27 m x 3.86 m |
|
Second Level |
Bedroom 2 |
4.85 m |
4.67 m |
4.85 m x 4.67 m |
|
Main Level |
Living Room |
5.34 m |
3.96 m |
5.34 m x 3.96 m |
|
Main Level |
Dining Room |
3.89 m |
3.35 m |
3.89 m x 3.35 m |
|
Main Level |
Kitchen |
4.88 m |
3.05 m |
4.88 m x 3.05 m |
|
Ground Level |
Recreational, Games Room |
4.85 m |
3.51 m |
4.85 m x 3.51 m |
https://www.realtor.ca/real-estate/27295545/th-87-9133-bayview-avenue-richmond-hill-doncrest





































